Stanze da Bagno con piastrelle grigie e top in vetro - Foto e idee per arredare
Filtra anche per:
Budget
Ordina per:Popolari oggi
1 - 20 di 793 foto
1 di 3
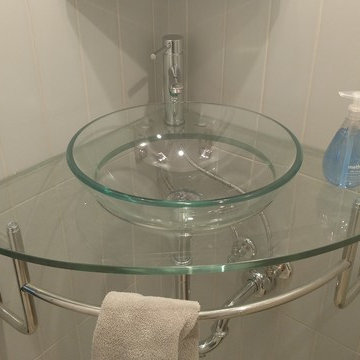
Idee per una stanza da bagno padronale chic di medie dimensioni con vasca da incasso, zona vasca/doccia separata, WC monopezzo, piastrelle grigie, piastrelle in ceramica, pareti beige, pavimento con piastrelle in ceramica, lavabo a bacinella, top in vetro, pavimento grigio e doccia aperta

Tom Crane Photography
Ispirazione per una grande stanza da bagno con doccia classica con doccia a filo pavimento, WC sospeso, piastrelle grigie, pareti grigie, top in vetro, ante con riquadro incassato, ante in legno scuro, piastrelle in gres porcellanato, pavimento in gres porcellanato, lavabo sottopiano, porta doccia a battente e pavimento grigio
Ispirazione per una grande stanza da bagno con doccia classica con doccia a filo pavimento, WC sospeso, piastrelle grigie, pareti grigie, top in vetro, ante con riquadro incassato, ante in legno scuro, piastrelle in gres porcellanato, pavimento in gres porcellanato, lavabo sottopiano, porta doccia a battente e pavimento grigio

A light palette with very minimal brass fixtures, making the Tadelakt and the booked match wall the true stars.
Perhaps it’s because of its exotic provenance or perhaps because it connects us to nature, but tadelakt is is one of our favorite material so far. A plaster that has a special application and finish, Tadelakt was originally invented and used by the Berbers in Morocco. It was used for walls, sinks, showers and drinking vessels. It feels both sophisticated and rudimentary at the same time.

Immagine di una piccola stanza da bagno con doccia contemporanea con WC monopezzo, pavimento in laminato, lavabo a consolle, top in vetro, pavimento marrone, top blu, ante lisce, ante marroni, vasca sottopiano, vasca/doccia, piastrelle grigie, piastrelle in gres porcellanato, pareti beige e porta doccia a battente
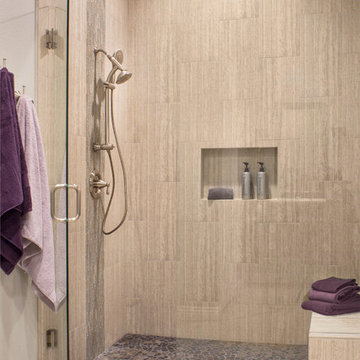
A newly designed Master Bathroom shines with large scale 12 x 24 tile, glass inserts, and pebble flooring in the matching his and her luxurious showers. Built in niches in the shower wall serve as a great place for shampoos and bath gels. Towels hang smartly on decor hooks nearby
Photography by Grey Crawford

Grey Bathroom in Storrington, West Sussex
Contemporary grey furniture and tiling combine with natural wood accents for this sizeable en-suite in Storrington.
The Brief
This Storrington client had a plan to remove a dividing wall between a family bathroom and an existing en-suite to make a sizeable and luxurious new en-suite.
The design idea for the resulting en-suite space was to include a walk-in shower and separate bathing area, with a layout to make the most of natural light. A modern grey theme was preferred with a softening accent colour.
Design Elements
Removing the dividing wall created a long space with plenty of layout options.
After contemplating multiple designs, it was decided the bathing and showering areas should be at opposite ends of the room to create separation within the space.
To create the modern, high-impact theme required, large format grey tiles have been utilised in harmony with a wood-effect accent tile, which feature at opposite ends of the en-suite.
The furniture has been chosen to compliment the modern theme, with a curved Pelipal Cassca unit opted for in a Steel Grey Metallic finish. A matching three-door mirrored unit has provides extra storage for this client, plus it is also equipped with useful LED downlighting.
Special Inclusions
Plenty of additional storage has been made available through the use of built-in niches. These are useful for showering and bathing essentials, as well as a nice place to store decorative items. These niches have been equipped with small downlights to create an alluring ambience.
A spacious walk-in shower has been opted for, which is equipped with a chrome enclosure from British supplier Crosswater. The enclosure combines well with chrome brassware has been used elsewhere in the room from suppliers Saneux and Vado.
Project Highlight
The bathing area of this en-suite is a soothing focal point of this renovation.
It has been placed centrally to the feature wall, in which a built-in niche has been included with discrete downlights. Green accents, natural decorative items, and chrome brassware combines really well at this end of the room.
The End Result
The end result is a completely transformed en-suite bathroom, unrecognisable from the two separate rooms that existed here before. A modern theme is consistent throughout the design, which makes use of natural highlights and inventive storage areas.
Discover how our expert designers can transform your own bathroom with a free design appointment and quotation. Arrange a free appointment in showroom or online.
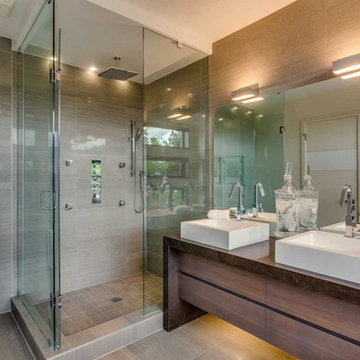
Ispirazione per una stanza da bagno padronale minimalista di medie dimensioni con ante lisce, ante in legno bruno, vasca freestanding, doccia ad angolo, WC a due pezzi, pareti bianche, pavimento in gres porcellanato, top in vetro, piastrelle grigie e lavabo a bacinella
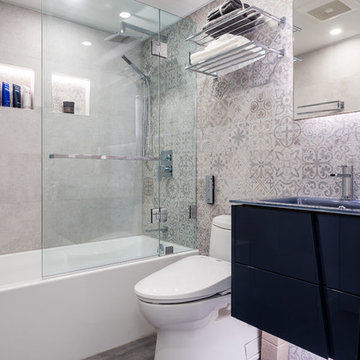
Foto di una stanza da bagno con doccia design di medie dimensioni con ante lisce, ante nere, vasca ad alcova, vasca/doccia, WC monopezzo, piastrelle grigie, piastrelle in gres porcellanato, pareti grigie, pavimento in cementine, lavabo integrato, top in vetro, pavimento grigio, porta doccia a battente e top blu

Clean lined modern bathroom with slipper bath and pops of pink
Ispirazione per una stanza da bagno per bambini bohémian di medie dimensioni con ante lisce, vasca freestanding, doccia aperta, WC sospeso, piastrelle grigie, piastrelle in ceramica, pareti grigie, pavimento con piastrelle in ceramica, lavabo a consolle, top in vetro, pavimento grigio, doccia aperta, top bianco, un lavabo e mobile bagno freestanding
Ispirazione per una stanza da bagno per bambini bohémian di medie dimensioni con ante lisce, vasca freestanding, doccia aperta, WC sospeso, piastrelle grigie, piastrelle in ceramica, pareti grigie, pavimento con piastrelle in ceramica, lavabo a consolle, top in vetro, pavimento grigio, doccia aperta, top bianco, un lavabo e mobile bagno freestanding
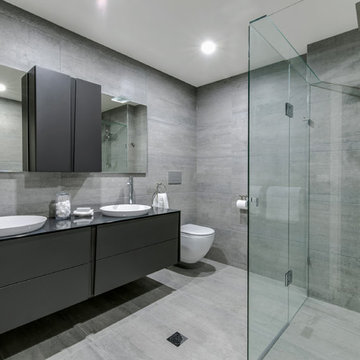
Scavolini Melbourne is proud to present this absolutely magnificent apartment renovation in Clifton Hill, Melbourne.
With kitchen, living and bathroom by Scavolini, this apartment became one of the most exclusive and personalised spaces in Melbourne. The industrial look on the Diesel Social Kitchen collection fits like a glove on this amazing space.
Two bathrooms fitted with special mirrors and our collection of bathroom vanities is simply a work of art.
Living room fittings with glass doors are the finishing touch and the cherry of the cake with the Crystal collection.
Doesn't it look amazing?
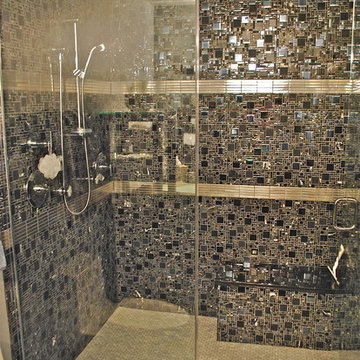
Jonathan Nutt
Esempio di una stanza da bagno classica con lavabo integrato, ante in legno bruno, top in vetro, doccia doppia, WC monopezzo, piastrelle grigie, piastrelle a mosaico, pareti beige e pavimento con piastrelle in ceramica
Esempio di una stanza da bagno classica con lavabo integrato, ante in legno bruno, top in vetro, doccia doppia, WC monopezzo, piastrelle grigie, piastrelle a mosaico, pareti beige e pavimento con piastrelle in ceramica
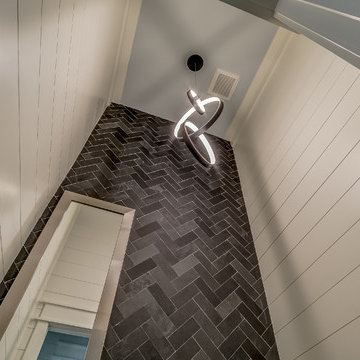
Immagine di una piccola stanza da bagno stile marino con piastrelle grigie, piastrelle in ardesia, pareti bianche, lavabo a bacinella e top in vetro
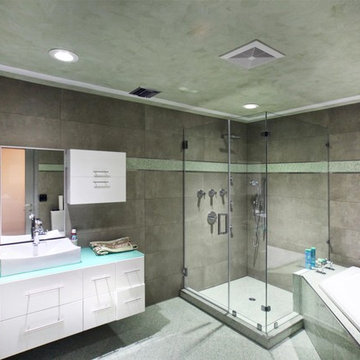
Master bathroom.
Ispirazione per una grande stanza da bagno padronale moderna con ante lisce, ante bianche, vasca ad angolo, doccia ad angolo, piastrelle grigie, piastrelle di cemento, pareti grigie, pavimento con piastrelle in ceramica, lavabo a bacinella e top in vetro
Ispirazione per una grande stanza da bagno padronale moderna con ante lisce, ante bianche, vasca ad angolo, doccia ad angolo, piastrelle grigie, piastrelle di cemento, pareti grigie, pavimento con piastrelle in ceramica, lavabo a bacinella e top in vetro

Immagine di una stanza da bagno padronale contemporanea di medie dimensioni con ante lisce, ante nere, top in vetro, vasca freestanding, zona vasca/doccia separata, piastrelle grigie, piastrelle in pietra, pareti arancioni, pavimento in cemento, lavabo a bacinella, pavimento grigio, porta doccia a battente e top verde
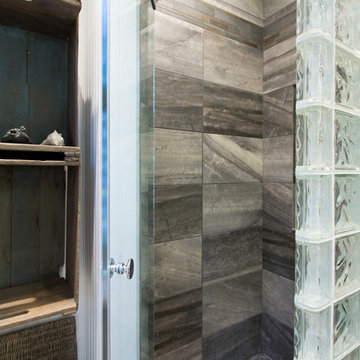
Open Photography
Immagine di una stanza da bagno stile marinaro di medie dimensioni con piastrelle grigie, piastrelle in gres porcellanato, pareti multicolore, pavimento in gres porcellanato, lavabo a colonna, top in vetro, doccia ad angolo e WC a due pezzi
Immagine di una stanza da bagno stile marinaro di medie dimensioni con piastrelle grigie, piastrelle in gres porcellanato, pareti multicolore, pavimento in gres porcellanato, lavabo a colonna, top in vetro, doccia ad angolo e WC a due pezzi
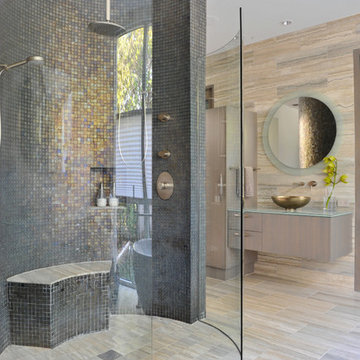
Mosaic tiled circular shower with bent glass walls, rainshower, 6 body jets and 2 shower arms
LAIR Architectural + Interior Photography
Idee per un'ampia stanza da bagno contemporanea con lavabo a bacinella, ante lisce, ante in legno chiaro, top in vetro, vasca freestanding, doccia a filo pavimento, piastrelle in pietra, piastrelle grigie, pareti grigie e pavimento in travertino
Idee per un'ampia stanza da bagno contemporanea con lavabo a bacinella, ante lisce, ante in legno chiaro, top in vetro, vasca freestanding, doccia a filo pavimento, piastrelle in pietra, piastrelle grigie, pareti grigie e pavimento in travertino
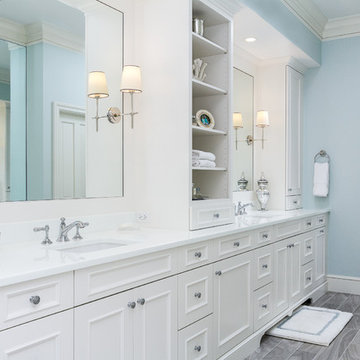
Visual Vero
Idee per una grande stanza da bagno padronale stile marino con consolle stile comò, ante bianche, vasca sottopiano, doccia aperta, WC monopezzo, piastrelle grigie, piastrelle in gres porcellanato, pareti blu, pavimento in gres porcellanato, lavabo sottopiano e top in vetro
Idee per una grande stanza da bagno padronale stile marino con consolle stile comò, ante bianche, vasca sottopiano, doccia aperta, WC monopezzo, piastrelle grigie, piastrelle in gres porcellanato, pareti blu, pavimento in gres porcellanato, lavabo sottopiano e top in vetro
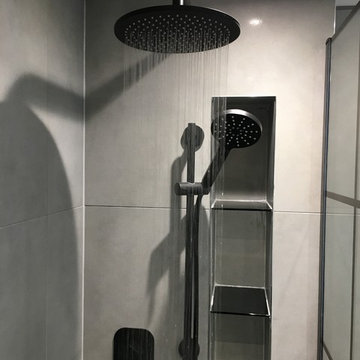
Idee per una stanza da bagno con doccia contemporanea di medie dimensioni con ante con bugna sagomata, ante in legno scuro, doccia aperta, WC sospeso, piastrelle grigie, piastrelle in gres porcellanato, pareti grigie, pavimento in gres porcellanato, lavabo da incasso, top in vetro, pavimento grigio, doccia aperta e top nero

Clean lines and natural elements are the focus in this master bathroom. The free-standing tub takes center stage next to the open shower, separated by a glass wall. On the right is one of two vanities, with a make-up area adjacent. Across the room is the other vanity. The countertops are constructed of a compressed white glass counter slab. The natural look to the stone floors and walls are all porcelain, so upkeep is easy.
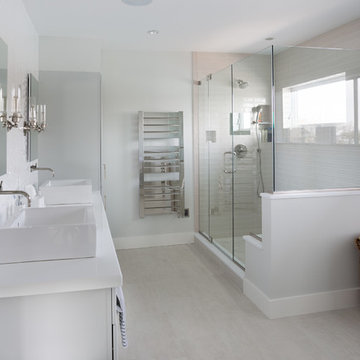
The master bathroom is crafted with gray porcelain tile floors, custom glass textured wall tile, gray cabinets, and white glassos countertops.
Designed by Iris Michaels.
Photography: Jaime Martorano
Stanze da Bagno con piastrelle grigie e top in vetro - Foto e idee per arredare
1