Stanze da Bagno con piastrelle grigie e top in onice - Foto e idee per arredare
Filtra anche per:
Budget
Ordina per:Popolari oggi
101 - 120 di 337 foto
1 di 3
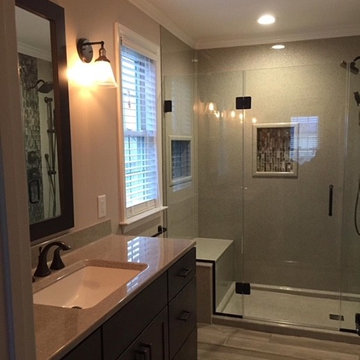
The idea was to keep this master bathroom neutral for resale but also feeling custom. We combined an affordable product called onyx with a custom mosaic tile to achieve this look.
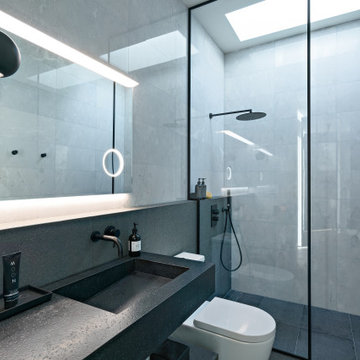
A bathroom in the home features a skylight above the large shower to allow extra natural light in.
Ispirazione per una stanza da bagno per bambini minimalista con doccia aperta, WC a due pezzi, piastrelle grigie, piastrelle in ceramica, pareti grigie, pavimento in cementine, lavabo integrato, top in onice, pavimento nero, doccia aperta e top nero
Ispirazione per una stanza da bagno per bambini minimalista con doccia aperta, WC a due pezzi, piastrelle grigie, piastrelle in ceramica, pareti grigie, pavimento in cementine, lavabo integrato, top in onice, pavimento nero, doccia aperta e top nero
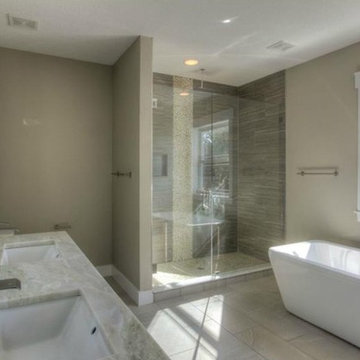
Ispirazione per una stanza da bagno padronale moderna con lavabo sottopiano, ante in stile shaker, ante bianche, top in onice, vasca freestanding, doccia aperta, WC monopezzo, piastrelle grigie, pareti grigie e pavimento con piastrelle in ceramica
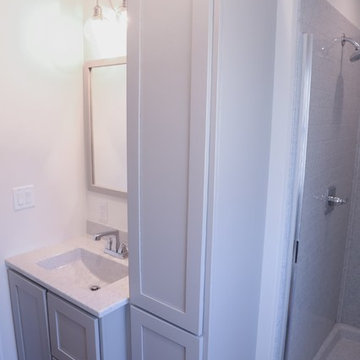
Foto di una piccola stanza da bagno padronale chic con ante lisce, ante grigie, doccia alcova, WC a due pezzi, piastrelle grigie, piastrelle diamantate, pareti grigie, pavimento in vinile, lavabo integrato, top in onice, pavimento grigio, porta doccia a battente e top grigio
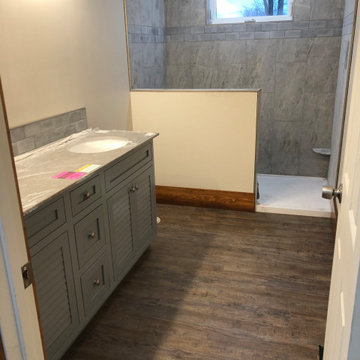
master bath mid way
Foto di una stanza da bagno american style di medie dimensioni con ante a filo, ante blu, doccia aperta, piastrelle grigie, piastrelle in gres porcellanato, pareti bianche, pavimento in vinile, lavabo integrato, top in onice, pavimento multicolore, doccia aperta, top grigio, due lavabi e mobile bagno incassato
Foto di una stanza da bagno american style di medie dimensioni con ante a filo, ante blu, doccia aperta, piastrelle grigie, piastrelle in gres porcellanato, pareti bianche, pavimento in vinile, lavabo integrato, top in onice, pavimento multicolore, doccia aperta, top grigio, due lavabi e mobile bagno incassato
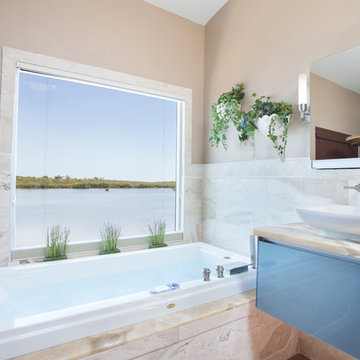
Deana Jorgenson
Idee per una stanza da bagno padronale minimal di medie dimensioni con lavabo a bacinella, ante di vetro, top in onice, vasca da incasso, doccia alcova, WC monopezzo, piastrelle grigie, piastrelle in pietra, pareti beige e pavimento in gres porcellanato
Idee per una stanza da bagno padronale minimal di medie dimensioni con lavabo a bacinella, ante di vetro, top in onice, vasca da incasso, doccia alcova, WC monopezzo, piastrelle grigie, piastrelle in pietra, pareti beige e pavimento in gres porcellanato
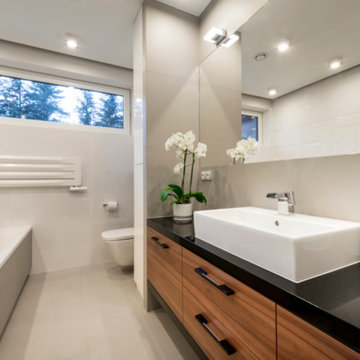
Elegance and simplicity have come together in a spectacular way for this bathroom remodel in Santa Monica, CA. The first feature in the bathroom redesign is the concrete facade on the large minimalist bathtub beckoning for long relaxing soaks. All new large sliding cabinet drawers provide ample storage space keeping the striking black granite countertop clean and clear for that modern aesthetic look. An extra large wall mounted mirror sits over a wide sink and single tap faucet.
Take a look at our renovation portfolio here: http://bit.ly/2nJOGe5
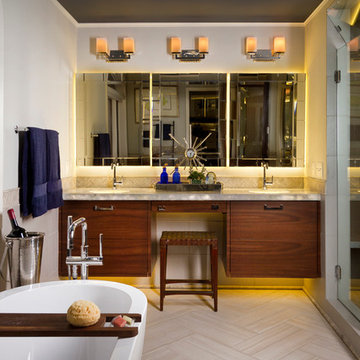
Luxury Master Bath - Special features include Backlit Onyx at Vanity Tops and Shower Wall, Backlit Glass Sinks and Mirrors, Luxury Automated Steam Shower with Rain Shower, Body Sprays, Dual Shower Heads, Floating Bench and Invisible Shower Floor Drain
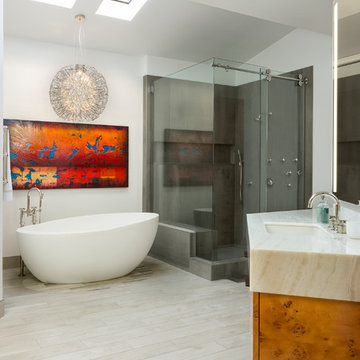
Immagine di una grande stanza da bagno padronale minimal con ante lisce, ante in legno chiaro, vasca freestanding, doccia ad angolo, piastrelle grigie, piastrelle in gres porcellanato, pareti bianche, pavimento in gres porcellanato, lavabo sottopiano, top in onice, pavimento beige, porta doccia scorrevole e top bianco
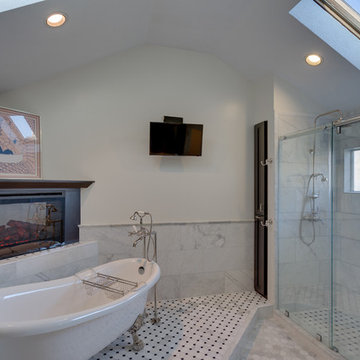
Designed by Reico Kitchen & Bath's Springfield, VA location this traditional bathroom design features Ultracraft cabinets in the Boca Raton door style in Cherry with a Wenge finish. The bathroom also features a marble vanity top, a clawfoot tub, tile floor and shower and stainless steel fixtures.
Photos courtesy of BTW Images LLC / www.btwimages.com
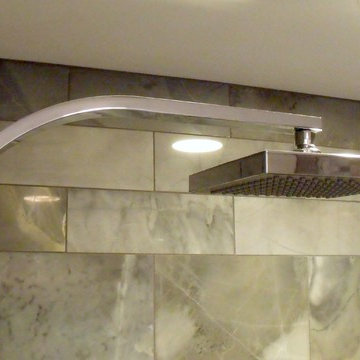
Foto di una stanza da bagno con doccia chic di medie dimensioni con ante in stile shaker, ante nere, doccia alcova, piastrelle beige, piastrelle grigie, piastrelle in gres porcellanato, pareti grigie, lavabo sottopiano e top in onice
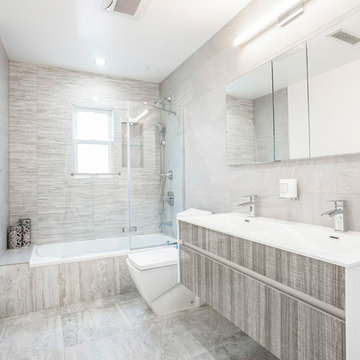
Contemporary air conditioning, many large mirrors, stylish fixtures embedded in the ceiling, an abundance of beautiful sparkling and glass surfaces, and plenty of free space are the key features of this luxurious bathroom.
The bathroom is literally flooded with light thanks to several powerful original fixtures built into the walls and ceiling. The dominant color of the interior is white, which is in perfect harmony with most other colors, including gray, in which the floor and some of the furniture pieces are decorated.
Make your bathroom interior as beautiful and fully functional as this one in the photo! Grandeur Hills Group is always ready to help you with it!
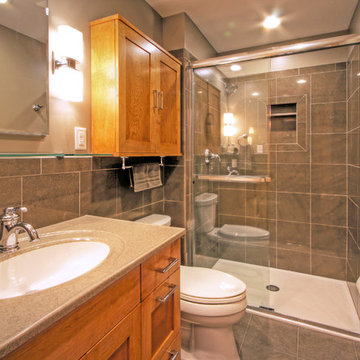
This streamlined master bath features beautiful matching flooring, shower surround and tiled walls. The low threshold shower makes it a beautiful transition floor to shower, the darker wood accents on the vanity and cabinet give it warmth like it's related hall bathroom.
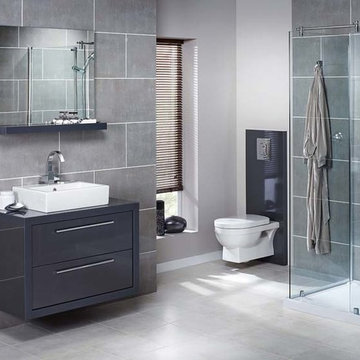
Immagine di una stanza da bagno moderna con top in onice, piastrelle grigie, pareti grigie e pavimento con piastrelle in ceramica
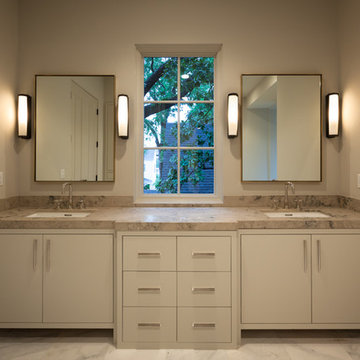
Idee per una grande stanza da bagno padronale classica con lavabo sottopiano, ante lisce, ante bianche, top in onice, vasca freestanding, doccia aperta, WC a due pezzi, piastrelle grigie, piastrelle in pietra, pareti bianche e pavimento in marmo
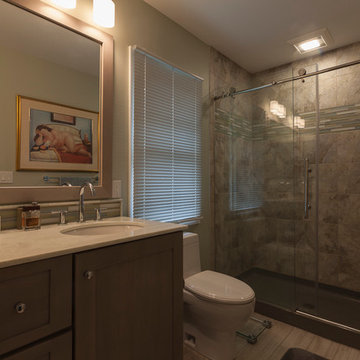
David Dadekian
Esempio di una piccola stanza da bagno padronale minimal con ante in stile shaker, ante grigie, doccia alcova, WC monopezzo, piastrelle grigie, piastrelle in ceramica, pareti verdi, pavimento in gres porcellanato, lavabo sottopiano, top in onice, pavimento grigio e porta doccia scorrevole
Esempio di una piccola stanza da bagno padronale minimal con ante in stile shaker, ante grigie, doccia alcova, WC monopezzo, piastrelle grigie, piastrelle in ceramica, pareti verdi, pavimento in gres porcellanato, lavabo sottopiano, top in onice, pavimento grigio e porta doccia scorrevole
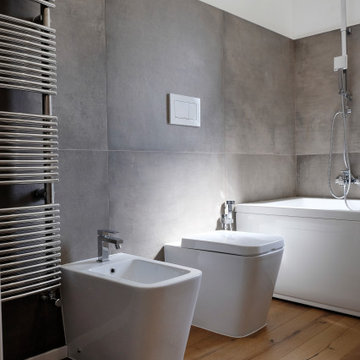
Ispirazione per una stanza da bagno padronale contemporanea di medie dimensioni con nessun'anta, ante bianche, vasca freestanding, vasca/doccia, WC a due pezzi, piastrelle grigie, piastrelle in gres porcellanato, pareti bianche, parquet scuro, lavabo integrato, top in onice, pavimento beige, doccia aperta e top bianco
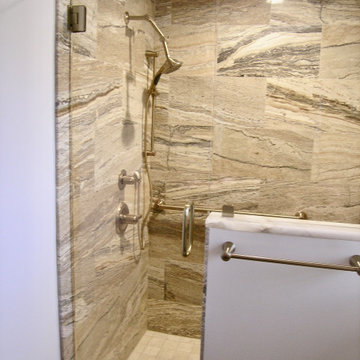
Master Bath room and Make up counter.
Foto di una stanza da bagno padronale tradizionale di medie dimensioni con ante lisce, ante grigie, doccia alcova, WC a due pezzi, piastrelle grigie, piastrelle in travertino, pareti bianche, pavimento in travertino, lavabo sottopiano, top in onice, pavimento grigio, porta doccia a battente e top beige
Foto di una stanza da bagno padronale tradizionale di medie dimensioni con ante lisce, ante grigie, doccia alcova, WC a due pezzi, piastrelle grigie, piastrelle in travertino, pareti bianche, pavimento in travertino, lavabo sottopiano, top in onice, pavimento grigio, porta doccia a battente e top beige
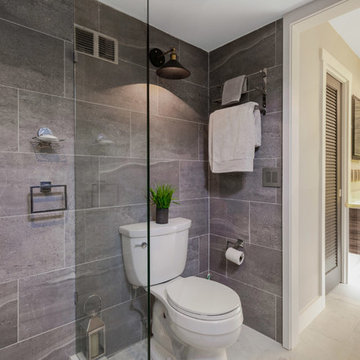
Complete renovation of a 1200 sq' condominium in Boca Raton, Florida. Interior design by Avion Innovative, Dan Ferrario, CEO.
Idee per una stanza da bagno padronale contemporanea di medie dimensioni con consolle stile comò, ante marroni, doccia doppia, WC a due pezzi, piastrelle grigie, piastrelle in ardesia, pareti marroni, pavimento con piastrelle in ceramica, lavabo a bacinella, top in onice, pavimento bianco, doccia aperta e top multicolore
Idee per una stanza da bagno padronale contemporanea di medie dimensioni con consolle stile comò, ante marroni, doccia doppia, WC a due pezzi, piastrelle grigie, piastrelle in ardesia, pareti marroni, pavimento con piastrelle in ceramica, lavabo a bacinella, top in onice, pavimento bianco, doccia aperta e top multicolore
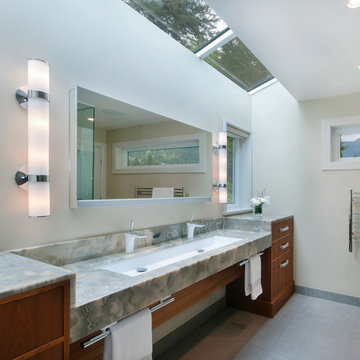
CCI Renovations/North Vancouver/Photos - Luiza Matysiak.
This former bungalow went through a renovation 9 years ago that added a garage and a new kitchen and family room. It did not, however, address the clients need for larger bedrooms, more living space and additional bathrooms. The solution was to rearrange the existing main floor and add a full second floor over the old bungalow section. The result is a significant improvement in the quality, style and functionality of the interior and a more balanced exterior. The use of an open tread walnut staircase with walnut floors and accents throughout the home combined with well-placed accents of rock, wallpaper, light fixtures and paint colors truly transformed the home into a showcase.
Stanze da Bagno con piastrelle grigie e top in onice - Foto e idee per arredare
6