Stanze da Bagno con piastrelle grigie e top beige - Foto e idee per arredare
Filtra anche per:
Budget
Ordina per:Popolari oggi
81 - 100 di 2.160 foto
1 di 3
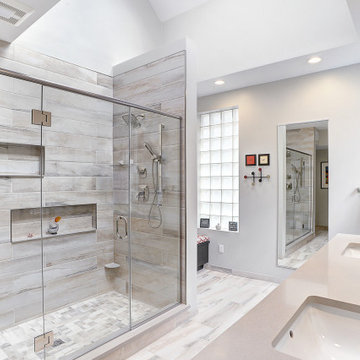
Bathroom remodel by J. Francis Company, LLC.
Photography by Jesse Riesmeyer
Idee per una stanza da bagno padronale moderna di medie dimensioni con mobile bagno incassato, doccia doppia, piastrelle grigie, piastrelle in gres porcellanato, pareti grigie, pavimento in gres porcellanato, lavabo sottopiano, top in quarzo composito, pavimento grigio, porta doccia a battente, top beige, due lavabi e soffitto ribassato
Idee per una stanza da bagno padronale moderna di medie dimensioni con mobile bagno incassato, doccia doppia, piastrelle grigie, piastrelle in gres porcellanato, pareti grigie, pavimento in gres porcellanato, lavabo sottopiano, top in quarzo composito, pavimento grigio, porta doccia a battente, top beige, due lavabi e soffitto ribassato
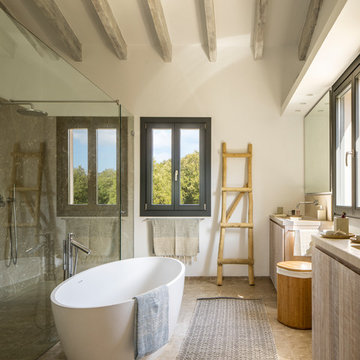
Idee per una stanza da bagno padronale mediterranea con ante lisce, ante in legno chiaro, vasca freestanding, doccia a filo pavimento, piastrelle grigie, pareti bianche, pavimento marrone, porta doccia a battente e top beige
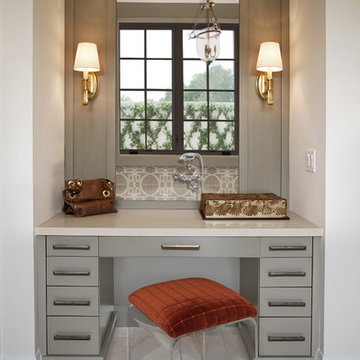
Heather Ryan, Interior Designer
H.Ryan Studio - Scottsdale, AZ
www.hryanstudio.com
Ispirazione per una grande stanza da bagno padronale classica con ante con riquadro incassato, ante grigie, vasca freestanding, doccia alcova, piastrelle grigie, piastrelle in terracotta, pareti bianche, pavimento in terracotta, lavabo sottopiano, top in quarzo composito, pavimento bianco, porta doccia a battente, top beige, toilette, due lavabi e mobile bagno incassato
Ispirazione per una grande stanza da bagno padronale classica con ante con riquadro incassato, ante grigie, vasca freestanding, doccia alcova, piastrelle grigie, piastrelle in terracotta, pareti bianche, pavimento in terracotta, lavabo sottopiano, top in quarzo composito, pavimento bianco, porta doccia a battente, top beige, toilette, due lavabi e mobile bagno incassato
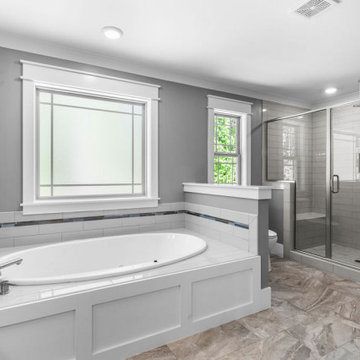
Immagine di una stanza da bagno padronale di medie dimensioni con ante con bugna sagomata, ante beige, vasca ad alcova, doccia alcova, WC a due pezzi, piastrelle grigie, piastrelle in ceramica, pareti grigie, pavimento con piastrelle in ceramica, lavabo sottopiano, top in granito, pavimento multicolore, porta doccia a battente, top beige, due lavabi e mobile bagno incassato
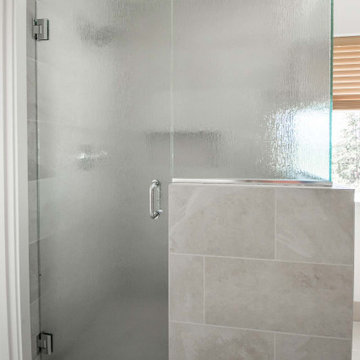
Master bathroom update. Kept original vanity, but replaced counter with new quartz countertop, new under mount sinks, and faucets and added large mirror. Tiled flooring with ceramic tile that has a "slate" look. Created pony wall around shower with rain glass enclosure for privacy while still letting light through. Tile shower with small niche for extra storage.
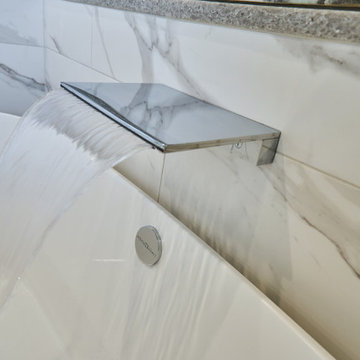
The master bath design created for this Yardley, PA home is a dream come true. Every detail of this design combines to create a space that is highly function and stylish, while also feeling like a relaxing retreat from daily life. The combination of a Victoria + Albert freestanding tub with the Isenberg waterfall tub filler faucet is sure to be a favorite spot for a soothing stress reliever. If you prefer to relax in the shower, the large, walk-in shower has everything you need. The frameless glass door leads into a large, corner shower complete with MSI hexagonal mosaic shower floor, recessed storage niche, and corner shelf. The highlight of this shower is the Toto Connelly shower plumbing including body sprays, rainfall and handheld showerheads, and a thermostatic shower. The Toto Drake II toilet sits in a separate toilet compartment with a frosted glass pocket door. The DuraSupreme vanity with Avery panel door in caraway on cherry with a charcoal glaze has ample storage. It is complemented by Top Knobs hardware, a Silestone Ocean Jasper eased edge countertop, and two sinks with two-handled faucets. Above the vanity are Dainolite pendant lights, plus a Robern lift-up medicine cabinet with lights, a defogger, and a magnifying mirror. This amazing bath design is sure to be the highlight of this Yardley, PA home.
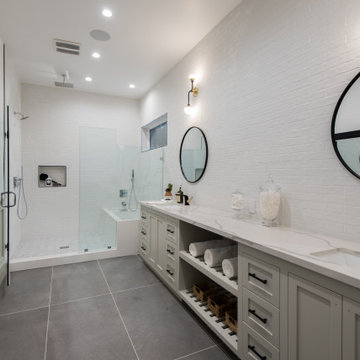
Immagine di un'ampia stanza da bagno con doccia contemporanea con ante in stile shaker, ante grigie, vasca/doccia, piastrelle grigie, pareti bianche, lavabo sottopiano, pavimento grigio, doccia aperta, top beige, nicchia, panca da doccia e boiserie
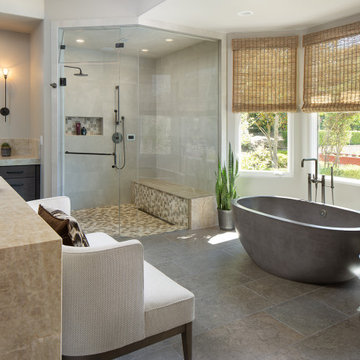
Large Primary Bath remodel. A center island was added to add storage and counter top to facilitate packing for the clients travels. The new free-standing stone tub replaces a raised tub. The new shower has plenty of room for 2 person steam session. The designed added a coffee maker and under counter refrigerator for the days the clients want to hang out in their adjoining spacious bedroom or curl up on the settee. The remodel included the closet (not shown) with added purse storage cabinet .
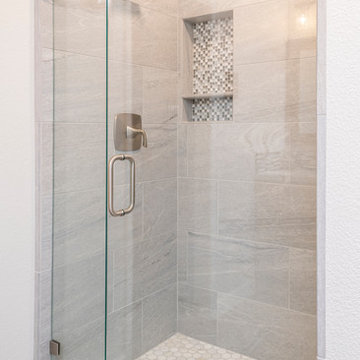
bathCRATE Akeby Drive | Vanity: Northridge Home Elbe 72” Double Sink Vanity | Backsplash: Bedrosians Eclipse Wall Mosaic in Eternity | Faucet: Price Pfister Bronson in Brushed Nickel | Shower Fixture: Price Pfister Bronson Trim in Brushed Nickel | Shower Tile: Bedrosians Urban Wall Tile in Iron Blue | Shower Floor Tile: Bedrosians Calacatta Oro Floor Mosaic | Bathtub: Mirabelle Sitka Soaking Tub | Flooring: Paradigm LVP Flooring in Raisan
Wall Paint: Kelly-Moore Swan Dive in satin-gloss | For More Visit: https://kbcrate.com/bathcrate-akeby-drive-in-modesto-ca-is-complete/
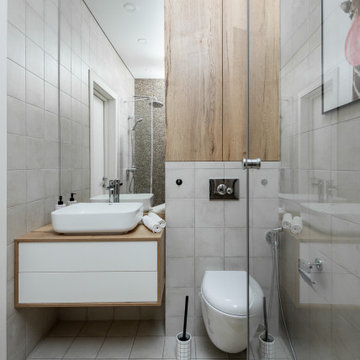
Immagine di una stanza da bagno con doccia minimal di medie dimensioni con ante lisce, ante bianche, piastrelle grigie, piastrelle in gres porcellanato, pavimento in gres porcellanato, lavabo a bacinella, top in legno, pavimento grigio, top beige, un lavabo, mobile bagno sospeso e pareti in legno
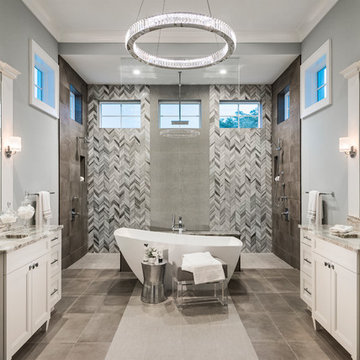
Foto di una stanza da bagno padronale classica con ante con riquadro incassato, ante bianche, vasca freestanding, doccia doppia, piastrelle grigie, pareti grigie, lavabo sottopiano, pavimento grigio, doccia aperta e top beige
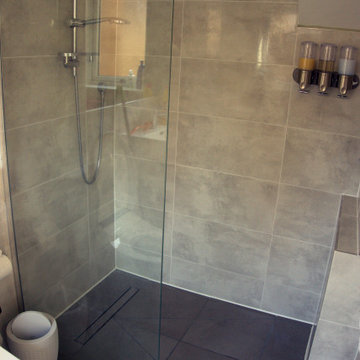
A new additional wet room was added to the single-storey rear extension.
Ispirazione per una stanza da bagno con doccia minimalista di medie dimensioni con zona vasca/doccia separata, pareti grigie, pavimento nero, porta doccia a battente, un lavabo, piastrelle grigie, WC monopezzo, lavabo da incasso, top piastrellato e top beige
Ispirazione per una stanza da bagno con doccia minimalista di medie dimensioni con zona vasca/doccia separata, pareti grigie, pavimento nero, porta doccia a battente, un lavabo, piastrelle grigie, WC monopezzo, lavabo da incasso, top piastrellato e top beige
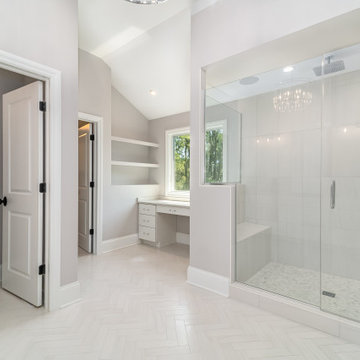
Ready to relax? This master bath offers a large rain shower with a bench and the large wall tile is just beautiful! Opposite the shower is the vanity with double sinks and more than enough of storage. There’s a sitting area with plenty of natural light and the pattern of the flooring adds to the sophistication of the bath!
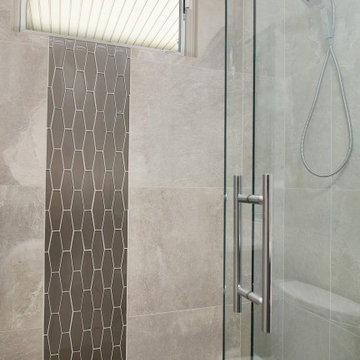
Esempio di una stanza da bagno moderna con ante lisce, ante marroni, doccia alcova, piastrelle grigie, piastrelle in pietra, pareti bianche, pavimento in gres porcellanato, top in marmo, pavimento bianco, porta doccia a battente, top beige, un lavabo e mobile bagno sospeso
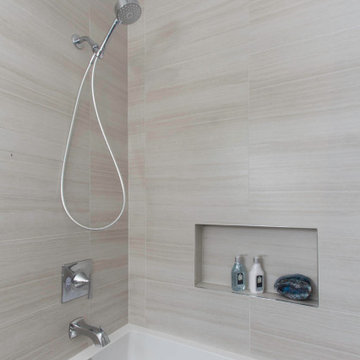
Idee per una piccola stanza da bagno per bambini contemporanea con vasca/doccia, lavabo sottopiano, top beige, ante lisce, ante grigie, WC a due pezzi, piastrelle grigie, piastrelle in gres porcellanato, pareti grigie, pavimento in travertino, top in quarzo composito, pavimento multicolore e doccia con tenda

Master bathroom renovation. This bathroom was a major undertaking. Where you see the mirrored doors, it was a single vanity with a sink. It made more sense to have a double vanity on the other side next to the shower but I was missing a medicine cabinet so we decided to add a ROBERN 72" long medicine cabinet in the wall that used to be a small towel closet. The arched entry way was created after moving the wall and removing the door into a dark space where you see the toilet & bidet. The travertine floors are heated (a nice addition at is not expensive to do). Added a 70" free-standing stone tub by Clarke tubs (amazing tub), I love venetian plaster because it's so timeless and very durable. It's not used much these days probably because it's so labor intensive and expensive so I did the plastering myself. We raised up the floor and opted for no shower doors that I've wanted for many, many years after seeing this idea in France. We added the carved free-standing vanity and used 48" tall lighted mirrors. See more pictures on INSTAGRAM: pisces2_21
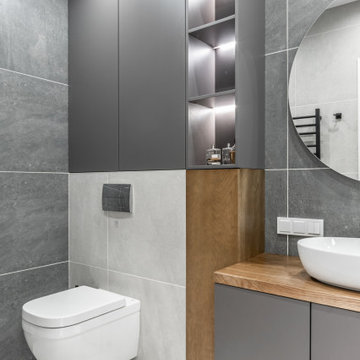
Idee per una stanza da bagno padronale design di medie dimensioni con ante lisce, ante grigie, vasca ad alcova, vasca/doccia, WC sospeso, piastrelle grigie, pareti grigie, pavimento con piastrelle in ceramica, lavabo a bacinella, top in legno, pavimento grigio, top beige, toilette, un lavabo e mobile bagno sospeso

All Bathroom Fixtures Were selected with our happy client and Purchased Ahead, By This, We Saved an Important Time And Made The Delivery Of The Finished Bathroom Remodeling Project Faster!
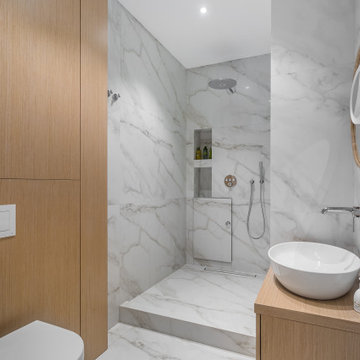
Esempio di una stanza da bagno con doccia contemporanea di medie dimensioni con ante lisce, doccia alcova, WC sospeso, lavabo a bacinella, doccia aperta, un lavabo, ante in legno chiaro, piastrelle grigie, piastrelle in gres porcellanato, top in legno, pavimento grigio, top beige e nicchia
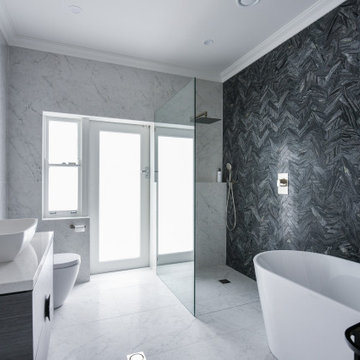
Foto di una stanza da bagno padronale minimalista di medie dimensioni con ante lisce, ante in legno scuro, vasca freestanding, doccia aperta, WC sospeso, piastrelle grigie, piastrelle in ceramica, pareti grigie, pavimento con piastrelle in ceramica, lavabo da incasso, top piastrellato, pavimento grigio, doccia aperta e top beige
Stanze da Bagno con piastrelle grigie e top beige - Foto e idee per arredare
5