Stanze da Bagno con piastrelle grigie e piastrelle di marmo - Foto e idee per arredare
Filtra anche per:
Budget
Ordina per:Popolari oggi
141 - 160 di 10.125 foto
1 di 3

設計 黒川紀章、施工 中村外二による数寄屋造り建築のリノベーション。岸壁上で海風にさらされながら30年経つ。劣化/損傷部分の修復に伴い、浴室廻りと屋外空間を一新することになった。
巨匠たちの思考と技術を紐解きながら当時の数寄屋建築を踏襲しつつも現代性を取り戻す。
Foto di una stanza da bagno padronale moderna di medie dimensioni con ante lisce, ante bianche, vasca idromassaggio, zona vasca/doccia separata, piastrelle grigie, piastrelle di marmo, lavabo da incasso, top in superficie solida, doccia aperta, top bianco, un lavabo, mobile bagno incassato e boiserie
Foto di una stanza da bagno padronale moderna di medie dimensioni con ante lisce, ante bianche, vasca idromassaggio, zona vasca/doccia separata, piastrelle grigie, piastrelle di marmo, lavabo da incasso, top in superficie solida, doccia aperta, top bianco, un lavabo, mobile bagno incassato e boiserie
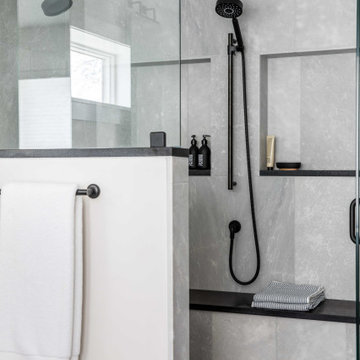
After being vacant for years, this property needed extensive repairs and system updates to accommodate the young family who would be making it their home. The existing mid-century modern architecture drove the design, and finding ways to open up the floorplan towards the sweeping views of the boulevard was a priority. Custom white oak cabinetry was created for several spaces, and new architectural details were added throughout the interior. Now brought back to its former glory, this home is a fun, modern, sun-lit place to be. To see the "before" images, visit our website. Interior Design by Tyler Karu. Architecture by Kevin Browne. Photography by Erin Little.
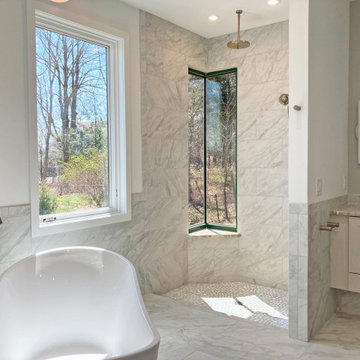
Ispirazione per una grande stanza da bagno padronale minimalista con ante bianche, vasca freestanding, WC monopezzo, piastrelle grigie, piastrelle di marmo, pareti blu, pavimento con piastrelle in ceramica, lavabo sottopiano, top in quarzo composito, pavimento grigio, doccia aperta, top bianco, toilette, due lavabi e mobile bagno sospeso

This master bathroom renovation turned out beautifully! The marble tile is super shiny, sleek and clean look. The massive rain shower head, in the walk in shower, is very inviting. Also, the beautiful soaker tub is practically begging you to relax in a nice bubble bath. The whole bathroom has a wonderful glow that is not only beautiful, but also completely functional to every need. The toilet room has the perfect storage nook for all of your bathroom essentials.

In a Brookline home, the upstairs hall bath is renovated to reflect the Parisian inspiration the homeowners loved. A black custom vanity and elegant stone countertop with wall-mounted fixtures is surrounded by mirrors on three walls. Graceful black and white marble tile, wainscoting on the walls, and marble tile in the shower are among the features. A lovely chandelier and black & white striped fabric complete the look of this guest bath.
Photography by Daniel Nystedt
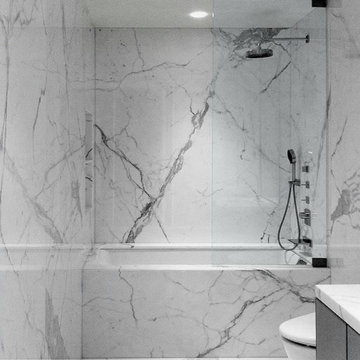
Immagine di una stanza da bagno con doccia minimalista di medie dimensioni con ante grigie, vasca ad alcova, vasca/doccia, piastrelle grigie, piastrelle di marmo, pareti grigie, pavimento in marmo, top in marmo, pavimento grigio, porta doccia a battente e top grigio
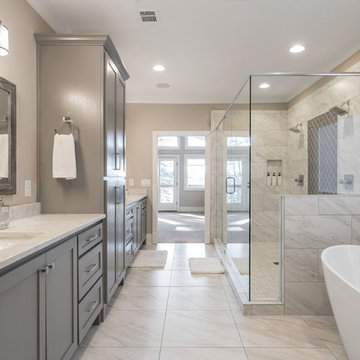
Esempio di una stanza da bagno padronale stile americano di medie dimensioni con ante con riquadro incassato, ante grigie, vasca freestanding, doccia alcova, WC a due pezzi, piastrelle grigie, piastrelle di marmo, pareti beige, pavimento in marmo, lavabo sottopiano, top in quarzo composito, pavimento bianco, porta doccia a battente e top bianco

We love to collaborate, whenever and wherever the opportunity arises. For this mountainside retreat, we entered at a unique point in the process—to collaborate on the interior architecture—lending our expertise in fine finishes and fixtures to complete the spaces, thereby creating the perfect backdrop for the family of furniture makers to fill in each vignette. Catering to a design-industry client meant we sourced with singularity and sophistication in mind, from matchless slabs of marble for the kitchen and master bath to timeless basin sinks that feel right at home on the frontier and custom lighting with both industrial and artistic influences. We let each detail speak for itself in situ.
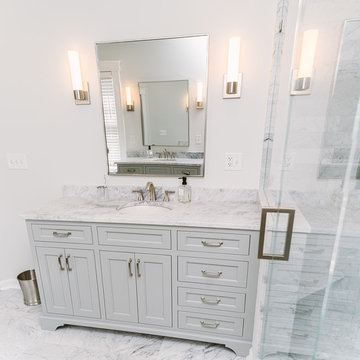
Idee per una grande stanza da bagno padronale classica con ante con riquadro incassato, ante grigie, doccia a filo pavimento, piastrelle grigie, piastrelle di marmo, pareti bianche, pavimento in marmo, lavabo sottopiano, top in marmo, pavimento grigio, porta doccia a battente e top grigio

Suite à une nouvelle acquisition cette ancien duplex a été transformé en triplex. Un étage pièce de vie, un étage pour les enfants pré ado et un étage pour les parents. Nous avons travaillé les volumes, la clarté, un look à la fois chaleureux et épuré
Voici la salle de bain pour Monsieur, sobre et élégance

This stunning master bath remodel is a place of peace and solitude from the soft muted hues of white, gray and blue to the luxurious deep soaking tub and shower area with a combination of multiple shower heads and body jets. The frameless glass shower enclosure furthers the open feel of the room, and showcases the shower’s glittering mosaic marble and polished nickel fixtures. The separate custom vanities, elegant fixtures and dramatic crystal chandelier give the room plenty of sparkle.

When a family living in Singapore decided to purchase a New York City pied-à-terre, they settled on the historic Langham Place, a 60-floor building along 5th Ave which features a mixture of permanent residencies and 5-star hotel suites. Immediately after purchasing the condo, they reached out to Decor Aid, and tasked us with designing a home that would reflect their jet-setting lifestyle and chic sensibility.
Book Your Free In-Home Consultation
Connecting to the historic Tiffany Building at 404 5th Ave, the exterior of Langham Place is a combination of highly contemporary architecture and 1920’s art deco design. And with this highly unique architecture, came highly angular, outward leaning floor-to-ceiling windows, which would prove to be our biggest design challenge.
One of the apartment’s quirks was negotiating an uneven balance of natural light throughout the space. Parts of the apartment, such one of the kids’ bedrooms, feature floor-to-ceiling windows and an abundance of natural light, while other areas, such as one corner of the living room, receive little natural light.
By sourcing a combination of contemporary, low-profile furniture pieces and metallic accents, we were able to compensate for apartment’s pockets of darkness. A low-profile beige sectional from Room & Board was an obvious choice, which we complemented with a lucite console and a bronze Riverstone coffee table from Mitchell Gold+Bob Williams.
Circular tables were placed throughout the apartment in order to establish a design scheme that would be easy to walk through. A marble tulip table from Sit Down New York provides an opulent dining room space, without crowding the floor plan. The finishing touches include a sumptuous swivel chair from Safavieh, to create a sleek, welcoming vacation home for this international client.
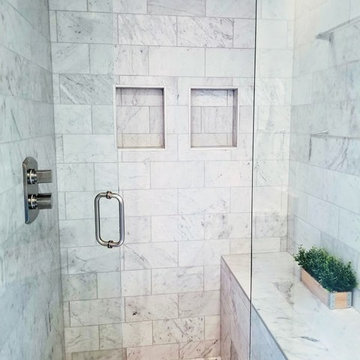
Idee per una piccola stanza da bagno con doccia design con doccia alcova, piastrelle grigie, piastrelle bianche, piastrelle di marmo, pavimento in marmo, pavimento grigio e porta doccia a battente
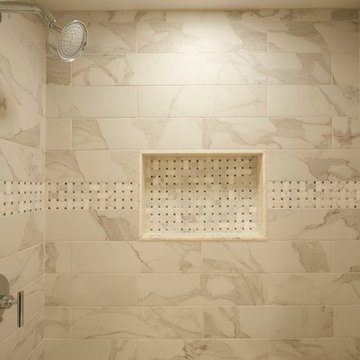
Small bathroom remodel for a wonderful; client in Glenview, IL. Double sinks with a shaker cabinet
Immagine di una piccola stanza da bagno con doccia tradizionale con ante in stile shaker, ante in legno bruno, vasca/doccia, WC monopezzo, piastrelle grigie, piastrelle di marmo, pareti beige, pavimento con piastrelle a mosaico, lavabo sottopiano, top in marmo, pavimento bianco, doccia con tenda e top bianco
Immagine di una piccola stanza da bagno con doccia tradizionale con ante in stile shaker, ante in legno bruno, vasca/doccia, WC monopezzo, piastrelle grigie, piastrelle di marmo, pareti beige, pavimento con piastrelle a mosaico, lavabo sottopiano, top in marmo, pavimento bianco, doccia con tenda e top bianco
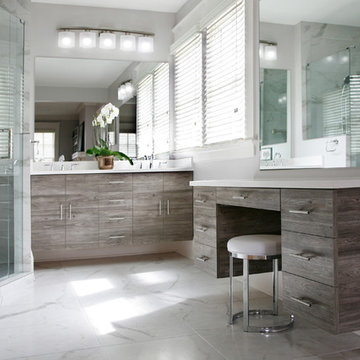
Barbara Brown Photography
Ispirazione per una grande stanza da bagno padronale design con ante lisce, ante in legno scuro, doccia ad angolo, piastrelle grigie, piastrelle di marmo, pareti grigie, pavimento in marmo, lavabo sottopiano, top in marmo, pavimento bianco, porta doccia a battente e top bianco
Ispirazione per una grande stanza da bagno padronale design con ante lisce, ante in legno scuro, doccia ad angolo, piastrelle grigie, piastrelle di marmo, pareti grigie, pavimento in marmo, lavabo sottopiano, top in marmo, pavimento bianco, porta doccia a battente e top bianco
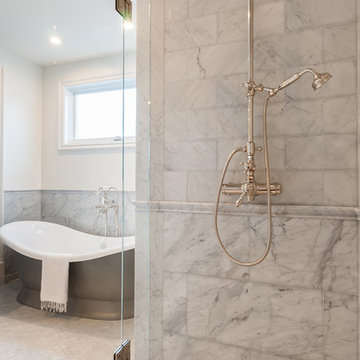
Immagine di una grande stanza da bagno padronale country con ante con riquadro incassato, ante bianche, vasca freestanding, doccia alcova, piastrelle grigie, piastrelle di marmo, pareti bianche, pavimento in marmo, lavabo sottopiano, top in marmo, pavimento bianco, porta doccia a battente e top bianco

This main bath suite is a dream come true for my client. We worked together to fix the architects weird floor plan. Now the plan has the free standing bathtub in perfect position. We also fixed the plan for the master bedroom and dual His/Her closets. The marble shower and floor with inlaid tile rug, gray cabinets and Sherwin Williams #SW7001 Marshmallow walls complete the vision! Cat Wilborne Photgraphy
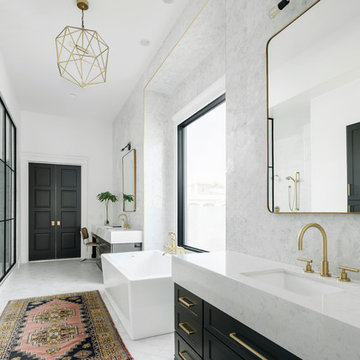
High Res Media
Idee per una stanza da bagno padronale tradizionale di medie dimensioni con ante in stile shaker, ante nere, vasca freestanding, doccia aperta, WC monopezzo, piastrelle grigie, piastrelle di marmo, pareti bianche, pavimento con piastrelle in ceramica, lavabo sottopiano, top in quarzo composito, pavimento grigio e doccia aperta
Idee per una stanza da bagno padronale tradizionale di medie dimensioni con ante in stile shaker, ante nere, vasca freestanding, doccia aperta, WC monopezzo, piastrelle grigie, piastrelle di marmo, pareti bianche, pavimento con piastrelle in ceramica, lavabo sottopiano, top in quarzo composito, pavimento grigio e doccia aperta
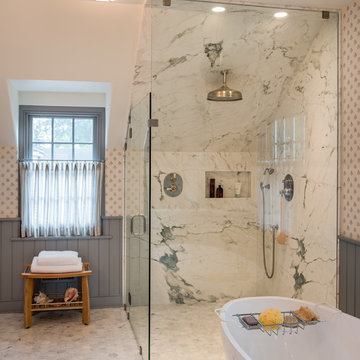
Angle Eye Photography
Ispirazione per una grande stanza da bagno padronale chic con ante a filo, ante blu, vasca freestanding, doccia ad angolo, WC monopezzo, piastrelle grigie, piastrelle di marmo, pareti bianche, pavimento in marmo, lavabo sottopiano, top in marmo, pavimento grigio e porta doccia a battente
Ispirazione per una grande stanza da bagno padronale chic con ante a filo, ante blu, vasca freestanding, doccia ad angolo, WC monopezzo, piastrelle grigie, piastrelle di marmo, pareti bianche, pavimento in marmo, lavabo sottopiano, top in marmo, pavimento grigio e porta doccia a battente
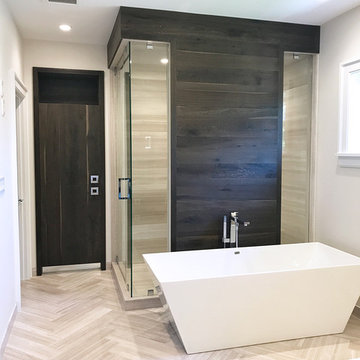
Master Bath with Build-in Linen Closet
Idee per una stanza da bagno padronale design di medie dimensioni con ante lisce, ante con finitura invecchiata, vasca freestanding, doccia doppia, WC sospeso, piastrelle grigie, piastrelle di marmo, pareti bianche, pavimento in marmo, lavabo sottopiano, top in quarzo composito, pavimento grigio e porta doccia a battente
Idee per una stanza da bagno padronale design di medie dimensioni con ante lisce, ante con finitura invecchiata, vasca freestanding, doccia doppia, WC sospeso, piastrelle grigie, piastrelle di marmo, pareti bianche, pavimento in marmo, lavabo sottopiano, top in quarzo composito, pavimento grigio e porta doccia a battente
Stanze da Bagno con piastrelle grigie e piastrelle di marmo - Foto e idee per arredare
8