Stanze da Bagno con piastrelle grigie e pavimento in cemento - Foto e idee per arredare
Filtra anche per:
Budget
Ordina per:Popolari oggi
141 - 160 di 1.760 foto
1 di 3
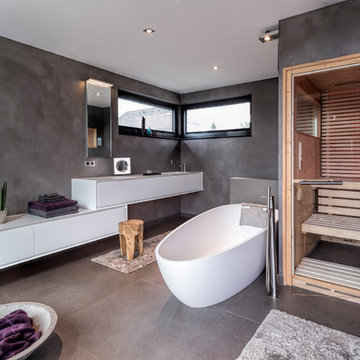
Ispirazione per una sauna design di medie dimensioni con ante lisce, ante bianche, vasca freestanding, doccia a filo pavimento, WC sospeso, piastrelle grigie, pareti grigie, pavimento grigio, pavimento in cemento, lavabo sottopiano e porta doccia a battente

Architecture by Bosworth Hoedemaker
& Garret Cord Werner. Interior design by Garret Cord Werner.
Ispirazione per una stanza da bagno padronale minimal di medie dimensioni con ante lisce, ante in legno bruno, piastrelle grigie, piastrelle in pietra, pareti grigie, pavimento in cemento, lavabo sottopiano, top in superficie solida, pavimento grigio e top beige
Ispirazione per una stanza da bagno padronale minimal di medie dimensioni con ante lisce, ante in legno bruno, piastrelle grigie, piastrelle in pietra, pareti grigie, pavimento in cemento, lavabo sottopiano, top in superficie solida, pavimento grigio e top beige
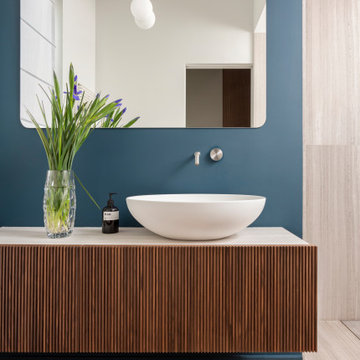
bagno padronale: pavimento in parquet, doccia su misura rivestita in marmo silk georgette di Salvatori
Mobile sospeso ADDa si Salvatori in legno cannettato

Immagine di un'ampia stanza da bagno padronale design con vasca da incasso, pavimento in cemento, pavimento grigio, top bianco, ante in legno chiaro, piastrelle grigie, piastrelle in gres porcellanato, pareti bianche, lavabo integrato, due lavabi, mobile bagno sospeso e ante lisce

Philippe Billard
Esempio di una piccola stanza da bagno con doccia nordica con nessun'anta, piastrelle blu, piastrelle grigie, pavimento in cemento, lavabo sospeso, pavimento grigio, WC sospeso, ante bianche e pareti bianche
Esempio di una piccola stanza da bagno con doccia nordica con nessun'anta, piastrelle blu, piastrelle grigie, pavimento in cemento, lavabo sospeso, pavimento grigio, WC sospeso, ante bianche e pareti bianche

This loft was in need of a mid century modern face lift. In such an open living floor plan on multiple levels, storage was something that was lacking in the kitchen and the bathrooms. We expanded the kitchen in include a large center island with trash can/recycles drawers and a hidden microwave shelf. The previous pantry was a just a closet with some shelves that were clearly not being utilized. So bye bye to the closet with cramped corners and we welcomed a proper designed pantry cabinet. Featuring pull out drawers, shelves and tall space for brooms so the living level had these items available where my client's needed them the most. A custom blue wave paint job was existing and we wanted to coordinate with that in the new, double sized kitchen. Custom designed walnut cabinets were a big feature to this mid century modern design. We used brass handles in a hex shape for added mid century feeling without being too over the top. A blue long hex backsplash tile finished off the mid century feel and added a little color between the white quartz counters and walnut cabinets. The two bathrooms we wanted to keep in the same style so we went with walnut cabinets in there and used the same countertops as the kitchen. The shower tiles we wanted a little texture. Accent tiles in the niches and soft lighting with a touch of brass. This was all a huge improvement to the previous tiles that were hanging on for dear life in the master bath! These were some of my favorite clients to work with and I know they are already enjoying these new home!

Photo credit: Eric Soltan - www.ericsoltan.com
Foto di una grande stanza da bagno padronale design con piastrelle di marmo, pavimento in cemento, lavabo integrato, top in cemento, pavimento grigio, porta doccia a battente, top grigio, nessun'anta, doccia alcova, piastrelle grigie, pareti grigie e vasca freestanding
Foto di una grande stanza da bagno padronale design con piastrelle di marmo, pavimento in cemento, lavabo integrato, top in cemento, pavimento grigio, porta doccia a battente, top grigio, nessun'anta, doccia alcova, piastrelle grigie, pareti grigie e vasca freestanding
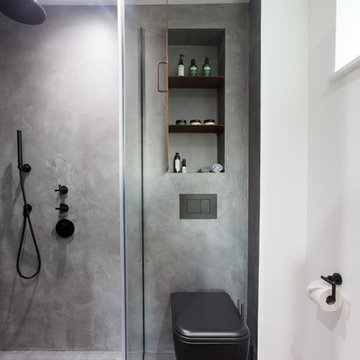
Beautiful polished concrete finish with the rustic mirror and black accessories including taps, wall-hung toilet, shower head and shower mixer is making this newly renovated bathroom look modern and sleek.
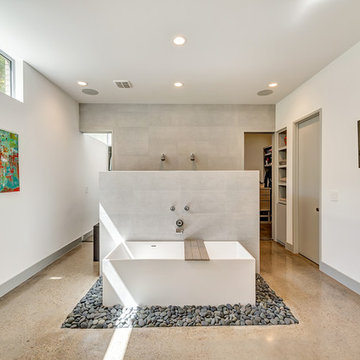
Ispirazione per una grande stanza da bagno padronale moderna con ante lisce, WC monopezzo, piastrelle in gres porcellanato, pareti bianche, pavimento in cemento, top in superficie solida, pavimento marrone, doccia aperta, ante grigie, vasca da incasso, doccia aperta, piastrelle grigie e lavabo sospeso
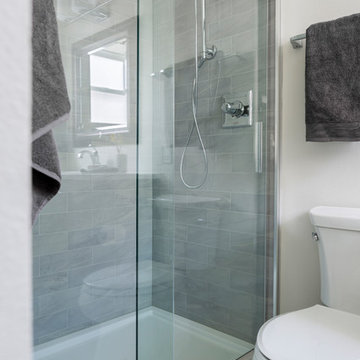
© Cindy Apple Photography
Idee per una piccola stanza da bagno con doccia contemporanea con ante lisce, doccia alcova, WC a due pezzi, piastrelle grigie, pareti bianche, pavimento in cemento, pavimento grigio e porta doccia scorrevole
Idee per una piccola stanza da bagno con doccia contemporanea con ante lisce, doccia alcova, WC a due pezzi, piastrelle grigie, pareti bianche, pavimento in cemento, pavimento grigio e porta doccia scorrevole
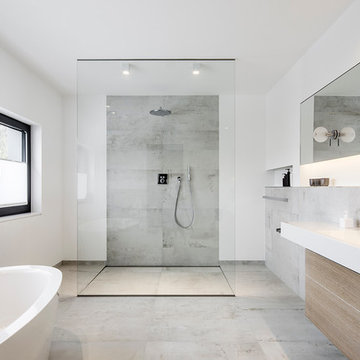
Foto di una stanza da bagno padronale minimalista con ante lisce, vasca freestanding, doccia a filo pavimento, piastrelle grigie, pareti bianche, ante in legno scuro, pavimento in cemento, lavabo a bacinella e doccia aperta
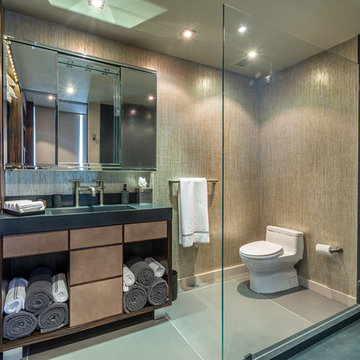
Guest Bathroom
Photo by Gerard Garcia @gerardgarcia
Ispirazione per una stanza da bagno padronale industriale di medie dimensioni con ante lisce, ante con finitura invecchiata, top in cemento, WC monopezzo, piastrelle grigie, piastrelle di cemento, pavimento in cemento, doccia ad angolo, pareti beige, lavabo integrato, pavimento grigio e doccia aperta
Ispirazione per una stanza da bagno padronale industriale di medie dimensioni con ante lisce, ante con finitura invecchiata, top in cemento, WC monopezzo, piastrelle grigie, piastrelle di cemento, pavimento in cemento, doccia ad angolo, pareti beige, lavabo integrato, pavimento grigio e doccia aperta

A contemporary penthouse apartment in St John's Wood in a converted church. Right next to the famous Beatles crossing next to the Abbey Road.
Concrete clad bathrooms with a fully lit ceiling made of plexiglass panels. The walls and flooring is made of real concrete panels, which give a very cool effect. While underfloor heating keeps these spaces warm, the panels themselves seem to emanate a cooling feeling. Both the ventilation and lighting is hidden above, and the ceiling also allows us to integrate the overhead shower.
Integrated washing machine within a beautifully detailed walnut joinery.
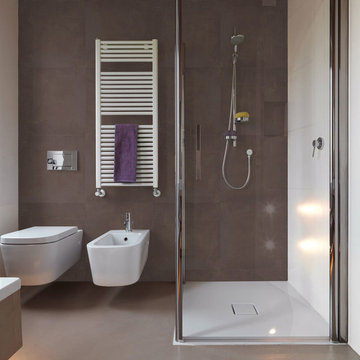
Foto di una piccola stanza da bagno con doccia classica con ante in legno scuro, doccia ad angolo, WC sospeso, piastrelle grigie, piastrelle in ceramica, pareti grigie, pavimento in cemento, pavimento beige e porta doccia a battente

The guest bathroom features an open shower with a concrete tile floor. The walls are finished with smooth matte concrete. The vanity is a recycled cabinet that we had customized to fit the vessel sink. The matte black fixtures are wall mounted.
© Joe Fletcher Photography
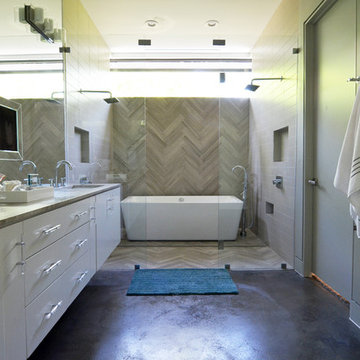
Photo: Sarah Greenman © 2014 Houzz
Design: New Leaf Construction
Ispirazione per una stanza da bagno padronale design con lavabo sottopiano, ante lisce, ante bianche, vasca freestanding, doccia doppia, piastrelle grigie, pavimento in cemento e pareti beige
Ispirazione per una stanza da bagno padronale design con lavabo sottopiano, ante lisce, ante bianche, vasca freestanding, doccia doppia, piastrelle grigie, pavimento in cemento e pareti beige

Idee per una stanza da bagno padronale contemporanea di medie dimensioni con vasca ad alcova, piastrelle grigie, pareti grigie, doccia a filo pavimento, ante lisce, ante bianche, WC monopezzo, pavimento in cemento, top in superficie solida, lavabo sottopiano e piastrelle in ardesia
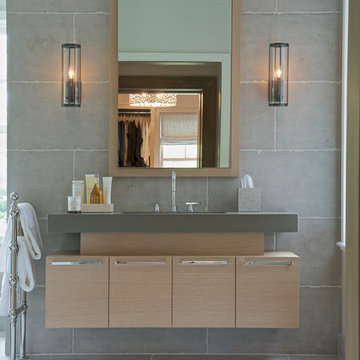
RR Builders
Idee per una stanza da bagno classica di medie dimensioni con ante lisce, ante in legno chiaro, piastrelle grigie, pareti grigie, pavimento in cemento, lavabo sottopiano e top in superficie solida
Idee per una stanza da bagno classica di medie dimensioni con ante lisce, ante in legno chiaro, piastrelle grigie, pareti grigie, pavimento in cemento, lavabo sottopiano e top in superficie solida

Glenn Layton Homes, LLC, "Building Your Coastal Lifestyle"
Esempio di una stanza da bagno padronale moderna di medie dimensioni con ante in stile shaker, ante bianche, vasca freestanding, doccia ad angolo, piastrelle grigie, piastrelle in gres porcellanato, pareti bianche, pavimento in cemento, lavabo sottopiano e top in cemento
Esempio di una stanza da bagno padronale moderna di medie dimensioni con ante in stile shaker, ante bianche, vasca freestanding, doccia ad angolo, piastrelle grigie, piastrelle in gres porcellanato, pareti bianche, pavimento in cemento, lavabo sottopiano e top in cemento

natural light, concrete wall tile,
Foto di una stanza da bagno moderna di medie dimensioni con ante bianche, doccia aperta, WC monopezzo, piastrelle grigie, piastrelle in ceramica, pareti grigie, pavimento in cemento, lavabo da incasso, top in quarzo composito, pavimento grigio, doccia aperta, top grigio, un lavabo e mobile bagno sospeso
Foto di una stanza da bagno moderna di medie dimensioni con ante bianche, doccia aperta, WC monopezzo, piastrelle grigie, piastrelle in ceramica, pareti grigie, pavimento in cemento, lavabo da incasso, top in quarzo composito, pavimento grigio, doccia aperta, top grigio, un lavabo e mobile bagno sospeso
Stanze da Bagno con piastrelle grigie e pavimento in cemento - Foto e idee per arredare
8