Stanze da Bagno con piastrelle grigie e pavimento con piastrelle in ceramica - Foto e idee per arredare
Filtra anche per:
Budget
Ordina per:Popolari oggi
101 - 120 di 27.482 foto
1 di 3
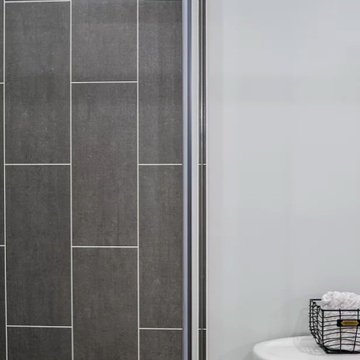
Libby's first solo project that she worked hand in hand with Tschida Construction on. Water damage and (horrible) layout led to a complete redesign. They saved the budget by leaving the bathtub and made sure it now only made sense in the layout, but in the aesthetics too.

Granada Hills, CA / Complete Bathroom remodeling with the aging adult in mind
Installation of all tile; Shower, walls and flooring. Installation of shower bench, floating vanity, mirrors, shower enclosure, lighting and all other plumbing and electrical requirements per the Bathroom remodeling needs.

Esempio di una piccola stanza da bagno padronale industriale con ante lisce, ante nere, vasca freestanding, zona vasca/doccia separata, WC a due pezzi, piastrelle grigie, piastrelle in ceramica, pareti grigie, pavimento con piastrelle in ceramica, lavabo sottopiano, top in quarzo composito, pavimento bianco, porta doccia a battente, top bianco, due lavabi e mobile bagno sospeso
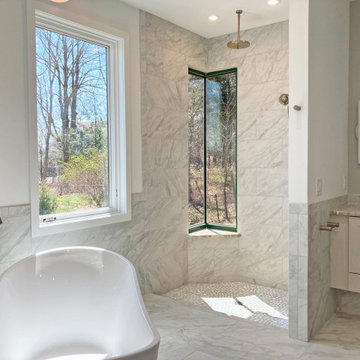
Ispirazione per una grande stanza da bagno padronale minimalista con ante bianche, vasca freestanding, WC monopezzo, piastrelle grigie, piastrelle di marmo, pareti blu, pavimento con piastrelle in ceramica, lavabo sottopiano, top in quarzo composito, pavimento grigio, doccia aperta, top bianco, toilette, due lavabi e mobile bagno sospeso

A bathroom remodel with ceramic wall and floor tile, freestanding tub, quartz countertops, and a curbless shower.
Idee per una grande stanza da bagno padronale chic con ante con riquadro incassato, ante grigie, vasca freestanding, doccia a filo pavimento, WC monopezzo, piastrelle grigie, piastrelle in ceramica, pareti grigie, pavimento con piastrelle in ceramica, lavabo sottopiano, top in quarzo composito, pavimento grigio, porta doccia a battente, top bianco, toilette, due lavabi e mobile bagno incassato
Idee per una grande stanza da bagno padronale chic con ante con riquadro incassato, ante grigie, vasca freestanding, doccia a filo pavimento, WC monopezzo, piastrelle grigie, piastrelle in ceramica, pareti grigie, pavimento con piastrelle in ceramica, lavabo sottopiano, top in quarzo composito, pavimento grigio, porta doccia a battente, top bianco, toilette, due lavabi e mobile bagno incassato

Foto di una piccola stanza da bagno padronale contemporanea con ante lisce, ante bianche, doccia a filo pavimento, WC monopezzo, piastrelle grigie, piastrelle in ceramica, pareti grigie, pavimento con piastrelle in ceramica, lavabo sottopiano, top in quarzo composito, pavimento grigio, porta doccia scorrevole, top bianco, un lavabo e mobile bagno incassato
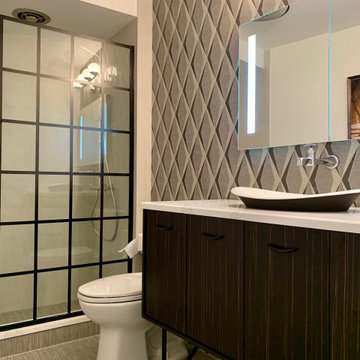
The vessel sink rests on the counter, its unique shape providing a contract to the patterned tile backsplash. The linen-look tile appears to be wallpaper at first glance. A walk-in shower creates an open, lofty-feel. Nickle-plated bath fixtures compliment the light fixture.

Bel Air - Serene Elegance. This collection was designed with cool tones and spa-like qualities to create a space that is timeless and forever elegant.

The original bathroom on the main floor had an odd Jack-and-Jill layout with two toilets, two vanities and only a single tub/shower (in vintage mint green, no less). With some creative modifications to existing walls and the removal of a small linen closet, we were able to divide the space into two functional bathrooms – one of them now a true en suite master.
In the master bathroom we chose a soothing palette of warm grays – the geometric floor tile was laid in a random pattern adding to the modern minimalist style. The slab front vanity has a mid-century vibe and feels at place in the home. Storage space is always at a premium in smaller bathrooms so we made sure there was ample countertop space and an abundance of drawers in the vanity. While calming grays were welcome in the bathroom, a saturated pop of color adds vibrancy to the master bedroom and creates a vibrant backdrop for furnishings.
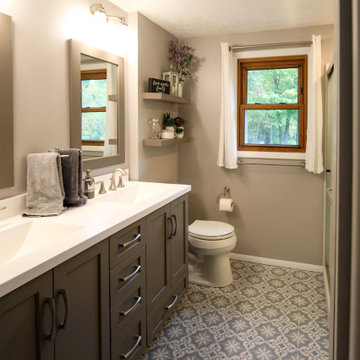
Design Craft Maple frameless Brookhill door with flat center panel in Frappe Classic paint vanity with a white solid cultured marble countertop with two Wave bowls and 4” high backsplash. Moen Eva collection includes faucets, towel bars, paper holder and vanity light. Kohler comfort height toilet and Sterling Vikrell shower unit. On the floor is 8x8 decorative Glazzio Positano Cottage tile.
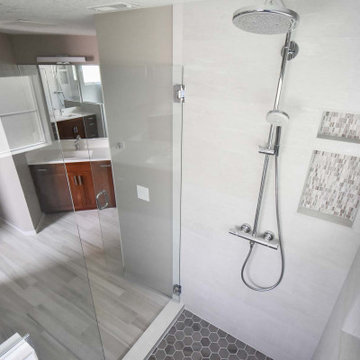
Master bathroom gets major modern update. Built in vanity with natural wood stained panels, quartz countertop and undermount sink. New walk in tile shower with large format tile, hex tile floor, shower bench, multiple niches for storage, and dual shower head. New tile flooring and lighting throughout. Small second vanity sink.
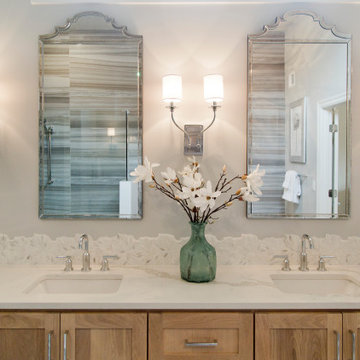
Wall color: Skyline Steel #7548
Cabinets: 50% Miniwax Pickled Oak/ 50% Miniwax Simply White
Countertops: Calcutta Quartz
Tile: Emser Leaf Mosaic in Winterfrost
Light Fixtures: Wilson Lighting
Faucets: Moen Gibson MT6142/M9000 in chrome
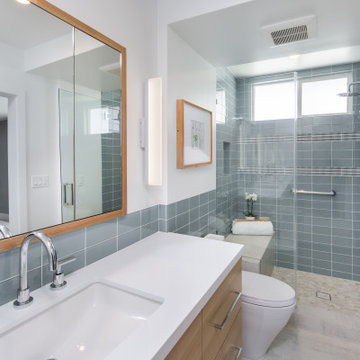
The Master Bathroom is designed to evoke the beach location with natural wood vanity, water-blue glass tile, wave glass accent tile, and pebble rock shower floor.
The LED sconces provide natural task lighting; the generous under-mount sink and hook-neck faucet provide convenient usage. The wall-installed mirrored cabinet hides wide shelves for generous storage.

Esempio di una stanza da bagno padronale minimalista di medie dimensioni con ante lisce, ante bianche, doccia aperta, WC monopezzo, piastrelle grigie, piastrelle in ceramica, pareti beige, pavimento con piastrelle in ceramica, lavabo da incasso, top in cemento, pavimento multicolore, porta doccia a battente, top bianco, panca da doccia, un lavabo e mobile bagno incassato
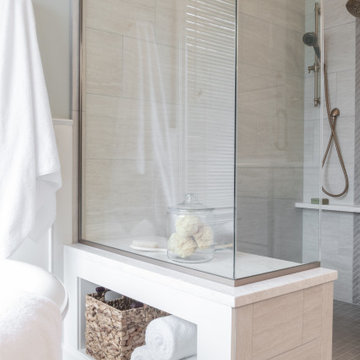
Foto di una grande stanza da bagno padronale classica con consolle stile comò, ante grigie, vasca freestanding, doccia a filo pavimento, piastrelle grigie, piastrelle in ceramica, pareti grigie, pavimento con piastrelle in ceramica, lavabo sottopiano, top in quarzo composito, pavimento grigio, porta doccia a battente e top bianco
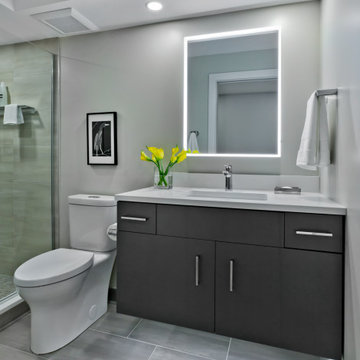
Foto di una stanza da bagno con doccia design di medie dimensioni con ante lisce, ante grigie, doccia alcova, WC a due pezzi, piastrelle grigie, piastrelle in ceramica, pareti grigie, pavimento con piastrelle in ceramica, lavabo sottopiano, top in quarzo composito, porta doccia a battente e top bianco
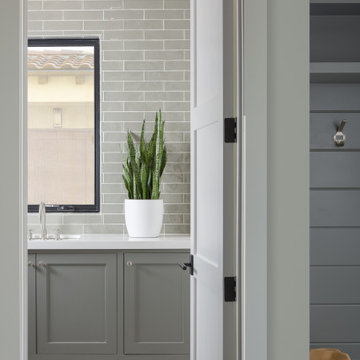
Foto di una stanza da bagno mediterranea di medie dimensioni con ante con riquadro incassato, ante grigie, piastrelle grigie, piastrelle diamantate, pareti bianche, pavimento con piastrelle in ceramica, lavabo sottopiano, top in quarzite, pavimento grigio e top bianco
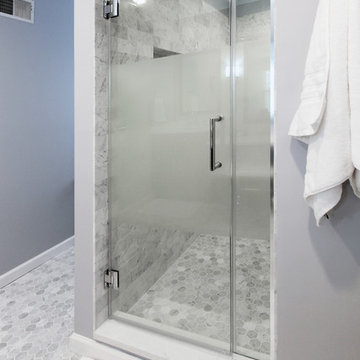
A large portion of the cost associated with the material costs of this project, the large semi-frosted glass door brings balance to the space, creating a level of intimacy and privacy to the interior of the walk-in shower, while keeping the overall space inviting and open. Certainly worth the cost.
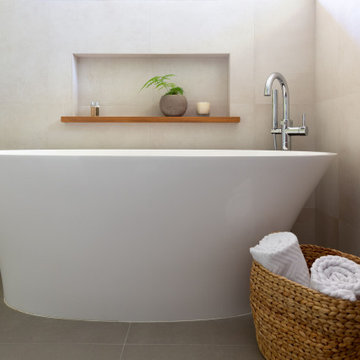
Ispirazione per una grande stanza da bagno padronale tradizionale con consolle stile comò, ante marroni, vasca freestanding, doccia aperta, WC a due pezzi, piastrelle grigie, piastrelle in ceramica, pareti bianche, pavimento con piastrelle in ceramica, lavabo da incasso, top in quarzo composito, pavimento grigio, doccia aperta e top grigio
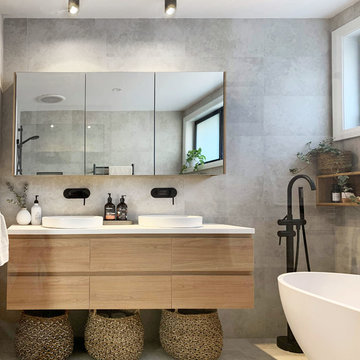
Foto di una stanza da bagno padronale design di medie dimensioni con ante lisce, ante in legno chiaro, vasca freestanding, piastrelle grigie, piastrelle in ceramica, pareti grigie, pavimento con piastrelle in ceramica, lavabo a bacinella, top in superficie solida, pavimento grigio e top bianco
Stanze da Bagno con piastrelle grigie e pavimento con piastrelle in ceramica - Foto e idee per arredare
6