Stanze da Bagno con piastrelle grigie e pareti bianche - Foto e idee per arredare
Filtra anche per:
Budget
Ordina per:Popolari oggi
121 - 140 di 29.356 foto
1 di 3
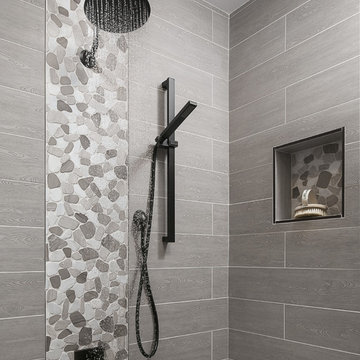
The tub and shower panel were removed to create a space to roll into and transfer onto a seated corner chair supported by grab bars.
Immagine di una piccola stanza da bagno con doccia chic con WC monopezzo, piastrelle grigie, pareti bianche, pavimento con piastrelle di ciottoli, ante a filo, ante bianche, doccia alcova, piastrelle in gres porcellanato, lavabo sottopiano, top in quarzo composito, pavimento grigio e doccia aperta
Immagine di una piccola stanza da bagno con doccia chic con WC monopezzo, piastrelle grigie, pareti bianche, pavimento con piastrelle di ciottoli, ante a filo, ante bianche, doccia alcova, piastrelle in gres porcellanato, lavabo sottopiano, top in quarzo composito, pavimento grigio e doccia aperta
Foto di una piccola stanza da bagno con doccia minimalista con ante lisce, ante in legno bruno, doccia ad angolo, WC a due pezzi, piastrelle grigie, piastrelle in gres porcellanato, pareti bianche, pavimento in gres porcellanato, lavabo sottopiano, top in superficie solida, pavimento grigio e porta doccia a battente
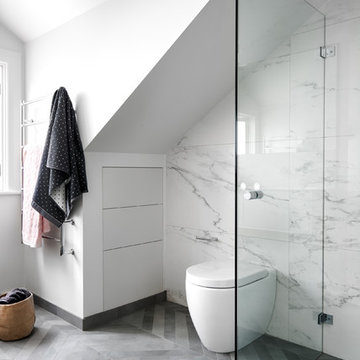
The cavity in the surrounding roof space was used for additional storage and for the in wall cistern.
Photo: Ryan Linnegar
Idee per una stanza da bagno padronale design di medie dimensioni con ante bianche, WC monopezzo, piastrelle grigie, piastrelle in gres porcellanato, pareti bianche, pavimento in gres porcellanato, ante lisce, doccia aperta e pavimento grigio
Idee per una stanza da bagno padronale design di medie dimensioni con ante bianche, WC monopezzo, piastrelle grigie, piastrelle in gres porcellanato, pareti bianche, pavimento in gres porcellanato, ante lisce, doccia aperta e pavimento grigio
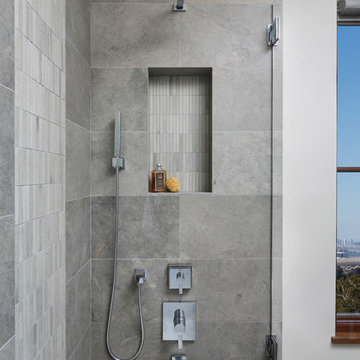
Bernard Andre
Immagine di una stanza da bagno minimal con ante lisce, ante in legno bruno, vasca sottopiano, vasca/doccia, WC monopezzo, piastrelle grigie e pareti bianche
Immagine di una stanza da bagno minimal con ante lisce, ante in legno bruno, vasca sottopiano, vasca/doccia, WC monopezzo, piastrelle grigie e pareti bianche

www.usframelessglassshowerdoor.com
Ispirazione per una stanza da bagno con doccia classica di medie dimensioni con ante con bugna sagomata, ante bianche, doccia alcova, WC monopezzo, piastrelle grigie, piastrelle bianche, piastrelle in gres porcellanato, pareti bianche, pavimento con piastrelle a mosaico, lavabo sottopiano e top in marmo
Ispirazione per una stanza da bagno con doccia classica di medie dimensioni con ante con bugna sagomata, ante bianche, doccia alcova, WC monopezzo, piastrelle grigie, piastrelle bianche, piastrelle in gres porcellanato, pareti bianche, pavimento con piastrelle a mosaico, lavabo sottopiano e top in marmo
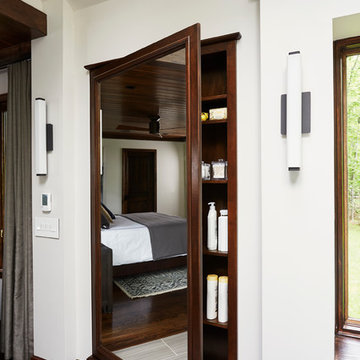
Kip Dawkins
Foto di una grande stanza da bagno padronale moderna con ante con bugna sagomata, ante in legno bruno, vasca sottopiano, doccia a filo pavimento, WC monopezzo, piastrelle grigie, piastrelle di vetro, pareti bianche, pavimento in gres porcellanato, lavabo sottopiano e top in quarzo composito
Foto di una grande stanza da bagno padronale moderna con ante con bugna sagomata, ante in legno bruno, vasca sottopiano, doccia a filo pavimento, WC monopezzo, piastrelle grigie, piastrelle di vetro, pareti bianche, pavimento in gres porcellanato, lavabo sottopiano e top in quarzo composito

Idee per una stanza da bagno padronale classica di medie dimensioni con ante in stile shaker, ante bianche, doccia alcova, piastrelle grigie, pareti bianche, lavabo sottopiano e top in quarzo composito
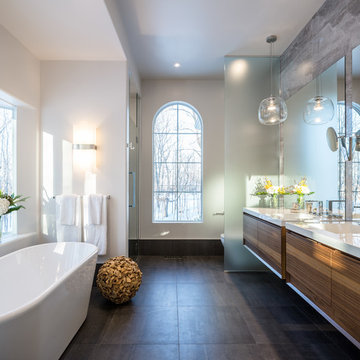
Designer: Astro Design Centre, Ottawa Canada
Photos: JVL Photography
The theme for this design was clean lines, symmetry and harmony. They played up the natural beauty surrounding the house, by enhancing the natural light and introducing new textures that would give the space a modern look. Being centred in a wooden lot, we chose to carry natural materials like walnut, marble and slate into the room. However, to add drama and contrast, the elements are juxtaposed with industrial lighting, square high-polished fixtures and a factory-style barn door.

Ann Sacks Luxe Tile in A San Diego Master Suite - designed by Signature Designs Kitchen Bath
Immagine di una grande stanza da bagno padronale chic con ante con riquadro incassato, vasca freestanding, doccia alcova, WC sospeso, piastrelle grigie, piastrelle in terracotta, pareti bianche, pavimento in terracotta, lavabo sottopiano, top in quarzo composito e ante in legno bruno
Immagine di una grande stanza da bagno padronale chic con ante con riquadro incassato, vasca freestanding, doccia alcova, WC sospeso, piastrelle grigie, piastrelle in terracotta, pareti bianche, pavimento in terracotta, lavabo sottopiano, top in quarzo composito e ante in legno bruno

Nadia Gottfried
Foto di una stanza da bagno padronale contemporanea con ante con riquadro incassato, doccia doppia, piastrelle grigie, piastrelle di ciottoli, pareti bianche, pavimento in gres porcellanato, top in marmo e lavabo sottopiano
Foto di una stanza da bagno padronale contemporanea con ante con riquadro incassato, doccia doppia, piastrelle grigie, piastrelle di ciottoli, pareti bianche, pavimento in gres porcellanato, top in marmo e lavabo sottopiano

Idee per una stanza da bagno padronale costiera di medie dimensioni con vasca con piedi a zampa di leone, doccia ad angolo, piastrelle blu, piastrelle grigie, piastrelle diamantate, pareti bianche, ante bianche, pavimento in marmo e top in quarzo composito

Bathroom.
Ispirazione per una grande stanza da bagno padronale mediterranea con lavabo sottopiano, ante lisce, ante in legno bruno, doccia alcova, piastrelle grigie, piastrelle in pietra, pareti bianche, pavimento in gres porcellanato e top in superficie solida
Ispirazione per una grande stanza da bagno padronale mediterranea con lavabo sottopiano, ante lisce, ante in legno bruno, doccia alcova, piastrelle grigie, piastrelle in pietra, pareti bianche, pavimento in gres porcellanato e top in superficie solida
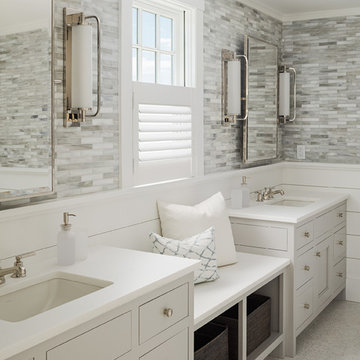
Reid Builders - Builder
Sam Oberter - Photography
Esempio di una stanza da bagno tradizionale con lavabo sottopiano, ante grigie, piastrelle grigie, pareti bianche e ante lisce
Esempio di una stanza da bagno tradizionale con lavabo sottopiano, ante grigie, piastrelle grigie, pareti bianche e ante lisce
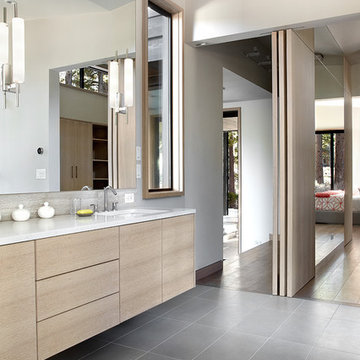
Lisa Petrole
Foto di una stanza da bagno padronale moderna con lavabo sottopiano, ante lisce, ante in legno chiaro, top in quarzo composito, vasca freestanding, doccia a filo pavimento, piastrelle grigie, piastrelle in pietra, pareti bianche e pavimento in gres porcellanato
Foto di una stanza da bagno padronale moderna con lavabo sottopiano, ante lisce, ante in legno chiaro, top in quarzo composito, vasca freestanding, doccia a filo pavimento, piastrelle grigie, piastrelle in pietra, pareti bianche e pavimento in gres porcellanato
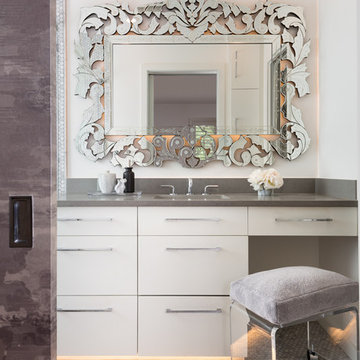
Whit Preston Photography
Foto di una piccola stanza da bagno padronale contemporanea con lavabo sottopiano, ante lisce, top in quarzo composito, WC monopezzo, piastrelle grigie, piastrelle in pietra, pareti bianche, pavimento con piastrelle a mosaico, ante bianche e top grigio
Foto di una piccola stanza da bagno padronale contemporanea con lavabo sottopiano, ante lisce, top in quarzo composito, WC monopezzo, piastrelle grigie, piastrelle in pietra, pareti bianche, pavimento con piastrelle a mosaico, ante bianche e top grigio
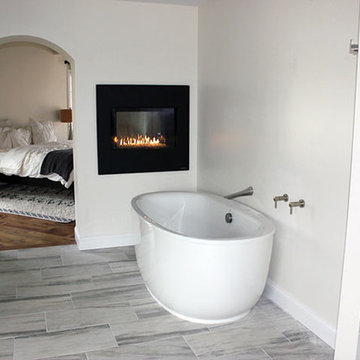
This 5400 sf home features many unique features. Interior barn doors, reclaimed spruce hardwood floors and reclaimed hardware from old barns give this home a unique look. It has a fully finished basement, double sided fireplace in the master suite, custom fabricated lighting, marble flooring, custom made vanity from reclaimed barn wood and a very unique grow wall! There's even pieces of boat set into the walls.
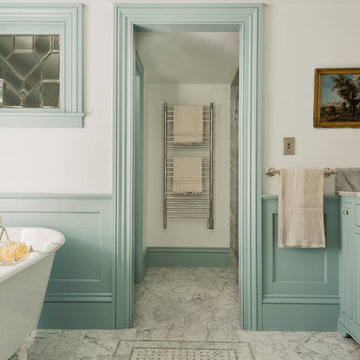
Photography by Michael J. Lee
Ispirazione per una stanza da bagno padronale vittoriana con lavabo sottopiano, ante con riquadro incassato, ante blu, top in marmo, vasca con piedi a zampa di leone, doccia alcova, piastrelle grigie, piastrelle in pietra, pareti bianche e pavimento in marmo
Ispirazione per una stanza da bagno padronale vittoriana con lavabo sottopiano, ante con riquadro incassato, ante blu, top in marmo, vasca con piedi a zampa di leone, doccia alcova, piastrelle grigie, piastrelle in pietra, pareti bianche e pavimento in marmo

Praised for its visually appealing, modern yet comfortable design, this Scottsdale residence took home the gold in the 2014 Design Awards from Professional Builder magazine. Built by Calvis Wyant Luxury Homes, the 5,877-square-foot residence features an open floor plan that includes Western Window Systems’ multi-slide pocket doors to allow for optimal inside-to-outside flow. Tropical influences such as covered patios, a pool, and reflecting ponds give the home a lush, resort-style feel.
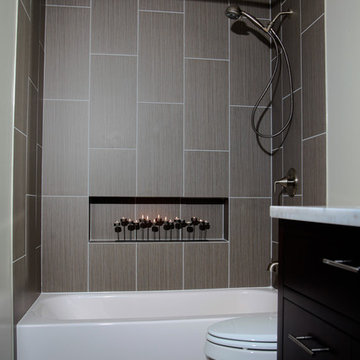
KT tiles
Esempio di una piccola stanza da bagno padronale moderna con ante lisce, ante in legno bruno, top in marmo, vasca/doccia, WC a due pezzi, piastrelle grigie, piastrelle in gres porcellanato, pareti bianche e pavimento in gres porcellanato
Esempio di una piccola stanza da bagno padronale moderna con ante lisce, ante in legno bruno, top in marmo, vasca/doccia, WC a due pezzi, piastrelle grigie, piastrelle in gres porcellanato, pareti bianche e pavimento in gres porcellanato

Rising amidst the grand homes of North Howe Street, this stately house has more than 6,600 SF. In total, the home has seven bedrooms, six full bathrooms and three powder rooms. Designed with an extra-wide floor plan (21'-2"), achieved through side-yard relief, and an attached garage achieved through rear-yard relief, it is a truly unique home in a truly stunning environment.
The centerpiece of the home is its dramatic, 11-foot-diameter circular stair that ascends four floors from the lower level to the roof decks where panoramic windows (and views) infuse the staircase and lower levels with natural light. Public areas include classically-proportioned living and dining rooms, designed in an open-plan concept with architectural distinction enabling them to function individually. A gourmet, eat-in kitchen opens to the home's great room and rear gardens and is connected via its own staircase to the lower level family room, mud room and attached 2-1/2 car, heated garage.
The second floor is a dedicated master floor, accessed by the main stair or the home's elevator. Features include a groin-vaulted ceiling; attached sun-room; private balcony; lavishly appointed master bath; tremendous closet space, including a 120 SF walk-in closet, and; an en-suite office. Four family bedrooms and three bathrooms are located on the third floor.
This home was sold early in its construction process.
Nathan Kirkman
Stanze da Bagno con piastrelle grigie e pareti bianche - Foto e idee per arredare
7