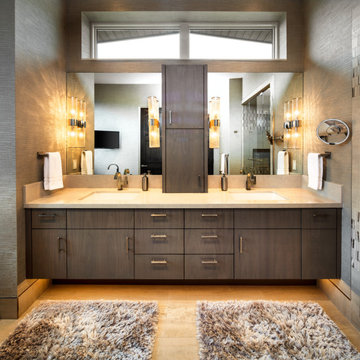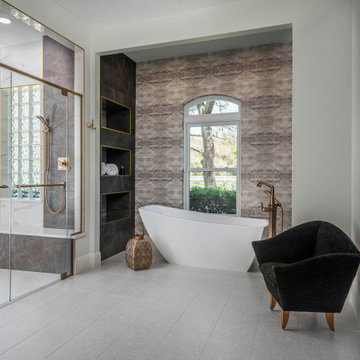Stanze da Bagno con piastrelle grigie e carta da parati - Foto e idee per arredare
Filtra anche per:
Budget
Ordina per:Popolari oggi
1 - 20 di 685 foto
1 di 3

Our clients wanted to renovate and update their guest bathroom to be more appealing to guests and their gatherings. We decided to go dark and moody with a hint of rustic and a touch of glam. We picked white calacatta quartz to add a point of contrast against the charcoal vertical mosaic backdrop. Gold accents and a custom solid walnut vanity cabinet designed by Buck Wimberly at ULAH Interiors + Design add warmth to this modern design. Wall sconces, chandelier, and round mirror are by Arteriors. Charcoal grasscloth wallpaper is by Schumacher.

Esempio di una grande stanza da bagno padronale costiera con ante in stile shaker, ante blu, vasca freestanding, doccia ad angolo, WC monopezzo, piastrelle grigie, piastrelle in ceramica, pareti blu, pavimento con piastrelle a mosaico, lavabo sottopiano, top in quarzite, pavimento bianco, porta doccia a battente, top grigio, nicchia, due lavabi, mobile bagno incassato, soffitto a volta e carta da parati

Immagine di una stanza da bagno chic con ante grigie, piastrelle grigie, pareti grigie, lavabo a bacinella, top grigio, un lavabo, mobile bagno incassato e carta da parati

Idee per una stanza da bagno con doccia nordica di medie dimensioni con ante lisce, ante grigie, doccia a filo pavimento, WC sospeso, piastrelle grigie, piastrelle diamantate, pareti grigie, pavimento con piastrelle in ceramica, lavabo a bacinella, top in laminato, pavimento grigio, doccia aperta, top grigio, due lavabi, mobile bagno sospeso, travi a vista e carta da parati

Faire rentrer le soleil dans nos intérieurs, tel est le désir de nombreuses personnes.
Dans ce projet, la nature reprend ses droits, tant dans les couleurs que dans les matériaux.
Nous avons réorganisé les espaces en cloisonnant de manière à toujours laisser entrer la lumière, ainsi, le jaune éclatant permet d'avoir sans cesse une pièce chaleureuse.

Foto di una piccola stanza da bagno per bambini chic con ante lisce, ante blu, doccia aperta, WC monopezzo, piastrelle grigie, piastrelle in ceramica, pareti multicolore, pavimento con piastrelle in ceramica, lavabo sottopiano, top in quarzite, pavimento grigio, doccia aperta, top grigio, due lavabi, mobile bagno incassato e carta da parati

This bathroom, was the result of removing a center wall, two closets, two bathrooms, and reconfiguring part of a guest bedroom space to accommodate, a new powder room, a home office, one larger closet, and one very nice sized bathroom with a skylight and a wet room. The skylight adds so much ambiance and light to a windowless room. I love the way it illuminates this space, even at night the moonlight flows in.... I placed these fun little pendants in a dancing pose for a bit of whimsy and to echo the playfulness of the sink. We went with a herringbone tile on the walls and a modern leaf mosaic on the floor.

Ispirazione per una stanza da bagno design con ante lisce, ante in legno bruno, piastrelle grigie, pareti grigie, lavabo sottopiano, pavimento marrone, top beige, due lavabi, mobile bagno sospeso e carta da parati

Barn Door leading to Master Bathroom
Foto di una piccola stanza da bagno per bambini design con ante a persiana, ante con finitura invecchiata, vasca ad alcova, vasca/doccia, WC a due pezzi, piastrelle grigie, piastrelle di vetro, pareti blu, pavimento in gres porcellanato, lavabo da incasso, top in quarzo composito, pavimento beige, top bianco, nicchia, un lavabo, mobile bagno incassato e carta da parati
Foto di una piccola stanza da bagno per bambini design con ante a persiana, ante con finitura invecchiata, vasca ad alcova, vasca/doccia, WC a due pezzi, piastrelle grigie, piastrelle di vetro, pareti blu, pavimento in gres porcellanato, lavabo da incasso, top in quarzo composito, pavimento beige, top bianco, nicchia, un lavabo, mobile bagno incassato e carta da parati

La doccia è formata da un semplice piatto in resina bianca e una vetrata fissa. La particolarità viene data dalla nicchia porta oggetti con stacco di materiali e dal soffione incassato a soffitto.

Complete master bathroom remodel
Esempio di una grande stanza da bagno padronale minimalista con ante con riquadro incassato, ante in legno scuro, vasca freestanding, doccia ad angolo, WC monopezzo, piastrelle grigie, piastrelle in gres porcellanato, pareti grigie, pavimento in gres porcellanato, lavabo sottopiano, top in quarzo composito, pavimento multicolore, porta doccia a battente, top bianco, panca da doccia, due lavabi, mobile bagno sospeso, soffitto a cassettoni e carta da parati
Esempio di una grande stanza da bagno padronale minimalista con ante con riquadro incassato, ante in legno scuro, vasca freestanding, doccia ad angolo, WC monopezzo, piastrelle grigie, piastrelle in gres porcellanato, pareti grigie, pavimento in gres porcellanato, lavabo sottopiano, top in quarzo composito, pavimento multicolore, porta doccia a battente, top bianco, panca da doccia, due lavabi, mobile bagno sospeso, soffitto a cassettoni e carta da parati

Ispirazione per una stanza da bagno padronale country di medie dimensioni con consolle stile comò, ante con finitura invecchiata, vasca freestanding, doccia ad angolo, WC monopezzo, piastrelle grigie, piastrelle in ceramica, pareti arancioni, pavimento con piastrelle in ceramica, lavabo da incasso, top in marmo, pavimento marrone, porta doccia a battente, top bianco, panca da doccia, due lavabi, mobile bagno freestanding e carta da parati

Photo by Kirsten Robertson.
Foto di un'ampia stanza da bagno padronale chic con ante in stile shaker, vasca freestanding, doccia ad angolo, piastrelle di marmo, pareti grigie, pavimento in marmo, lavabo sottopiano, top in quarzo composito, pavimento bianco, porta doccia a battente, top bianco, due lavabi, mobile bagno incassato, soffitto a volta, carta da parati, piastrelle grigie e ante bianche
Foto di un'ampia stanza da bagno padronale chic con ante in stile shaker, vasca freestanding, doccia ad angolo, piastrelle di marmo, pareti grigie, pavimento in marmo, lavabo sottopiano, top in quarzo composito, pavimento bianco, porta doccia a battente, top bianco, due lavabi, mobile bagno incassato, soffitto a volta, carta da parati, piastrelle grigie e ante bianche

The home’s existing master bathroom was very compartmentalized (the pretty window that you can now see over the tub was formerly tucked away in the closet!), and had a lot of oddly angled walls.
We created a completely new layout, squaring off the walls in the bathroom and the wall it shared with the master bedroom, adding a double-door entry to the bathroom from the bedroom and eliminating the (somewhat strange) built-in desk in the bedroom.
Moving the locations of the closet and the commode closet to the front of the bathroom made room for a massive shower and allows the light from the window that had been in the former closet to brighten the space. It also made room for the bathroom’s new focal point: the fabulous freestanding soaking tub framed by deep niche shelving.
The new double-door entry shower features a linear drain, bench seating, three showerheads (two handheld and one overhead), and floor-to-ceiling tile. A floating double vanity with bookend storage towers in contrasting wood anchors the opposite wall and offers abundant storage (including two built-in hampers in the towers). Champagne bronze fixtures and honey bronze hardware complete the look of this luxurious retreat.

The home’s existing master bathroom was very compartmentalized (the pretty window that you can now see over the tub was formerly tucked away in the closet!), and had a lot of oddly angled walls.
We created a completely new layout, squaring off the walls in the bathroom and the wall it shared with the master bedroom, adding a double-door entry to the bathroom from the bedroom and eliminating the (somewhat strange) built-in desk in the bedroom.
Moving the locations of the closet and the commode closet to the front of the bathroom made room for a massive shower and allows the light from the window that had been in the former closet to brighten the space. It also made room for the bathroom’s new focal point: the fabulous freestanding soaking tub framed by deep niche shelving.
The new double-door entry shower features a linear drain, bench seating, three showerheads (two handheld and one overhead), and floor-to-ceiling tile. A floating double vanity with bookend storage towers in contrasting wood anchors the opposite wall and offers abundant storage (including two built-in hampers in the towers). Champagne bronze fixtures and honey bronze hardware complete the look of this luxurious retreat.

NEW EXPANDED LARGER SHOWER, PLUMBING, TUB & SHOWER GLASS
The family wanted to update their Jack & Jill’s guest bathroom. They chose stunning grey Polished tile for the walls with a beautiful deco coordinating tile for the large wall niche. Custom frameless shower glass for the enclosed tub/shower combination. The shower and bath plumbing installation in a champagne bronze Delta 17 series with a dual function pressure balanced shower system and integrated volume control with hand shower. A clean line square white drop-in tub to finish the stunning shower area.
ALL NEW FLOORING, WALL TILE & CABINETS
For this updated design, the homeowners choose a Calcutta white for their floor tile. All new paint for walls and cabinets along with new hardware and lighting. Making this remodel a stunning project!

Fotos: Sandra Hauer, Nahdran Photografie
Esempio di una piccola stanza da bagno con doccia minimalista con ante lisce, ante in legno chiaro, doccia alcova, WC a due pezzi, piastrelle grigie, pareti grigie, pavimento in cementine, lavabo a bacinella, top in legno, pavimento multicolore, doccia aperta, un lavabo, mobile bagno incassato, soffitto in carta da parati e carta da parati
Esempio di una piccola stanza da bagno con doccia minimalista con ante lisce, ante in legno chiaro, doccia alcova, WC a due pezzi, piastrelle grigie, pareti grigie, pavimento in cementine, lavabo a bacinella, top in legno, pavimento multicolore, doccia aperta, un lavabo, mobile bagno incassato, soffitto in carta da parati e carta da parati

Compact Guest Bathroom with stone tiled shower, birch paper on wall (right side) and freestanding vanities
Esempio di una piccola stanza da bagno rustica con ante in legno scuro, doccia aperta, WC a due pezzi, piastrelle grigie, piastrelle in pietra, pavimento con piastrelle di ciottoli, lavabo sottopiano, top in granito, pavimento grigio, porta doccia scorrevole, top grigio, un lavabo, mobile bagno freestanding e carta da parati
Esempio di una piccola stanza da bagno rustica con ante in legno scuro, doccia aperta, WC a due pezzi, piastrelle grigie, piastrelle in pietra, pavimento con piastrelle di ciottoli, lavabo sottopiano, top in granito, pavimento grigio, porta doccia scorrevole, top grigio, un lavabo, mobile bagno freestanding e carta da parati

Esempio di una piccola stanza da bagno minimalista con ante in stile shaker, ante bianche, WC monopezzo, piastrelle grigie, piastrelle in gres porcellanato, pareti grigie, pavimento in gres porcellanato, lavabo integrato, top in quarzo composito, pavimento bianco, porta doccia a battente, top bianco, panca da doccia, un lavabo, mobile bagno incassato, soffitto a volta e carta da parati

THE PROBLEM
Our client had recently purchased a beautiful home on the Merrimack River with breathtaking views. Unfortunately the views did not extend to the primary bedroom which was on the front of the house. In addition, the second floor did not offer a secondary bathroom for guests or other family members.
THE SOLUTION
Relocating the primary bedroom with en suite bath to the front of the home introduced complex framing requirements, however we were able to devise a plan that met all the requirements that our client was seeking.
In addition to a riverfront primary bedroom en suite bathroom, a walk-in closet, and a new full bathroom, a small deck was built off the primary bedroom offering expansive views through the full height windows and doors.
Updates from custom stained hardwood floors, paint throughout, updated lighting and more completed every room of the floor.
Stanze da Bagno con piastrelle grigie e carta da parati - Foto e idee per arredare
1