Stanze da Bagno con piastrelle gialle - Foto e idee per arredare
Filtra anche per:
Budget
Ordina per:Popolari oggi
41 - 56 di 56 foto
1 di 3
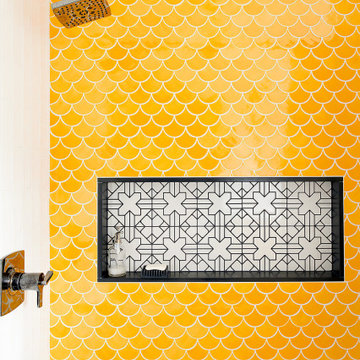
A fun color palette that is also timeless was the goal in this kids' bathroom. The yellow tile is a color called Dandelion from Mercury Mosaics, handmade in America and gently variegated. The color also speaks of school busses and orange juice – sort of a little bit of orange mixed in there with the yellow.
The niche is elongated and dimensioned precisely to showcase the black and white Moroccan tile from Fireclay tile, and the sides, top, and bottom of the niche are a honed black granite that really makes the pattern pop. The technique of using granite, marble, or quartz to frame a shower niche is also preferable to using tile if you want to minimize grout lines that you'll have to clean. The black onyx finish of the shower fixtures picks up the granite color as well and are offset with a white acrylic tub and vertical side wall tiles in a bright white.
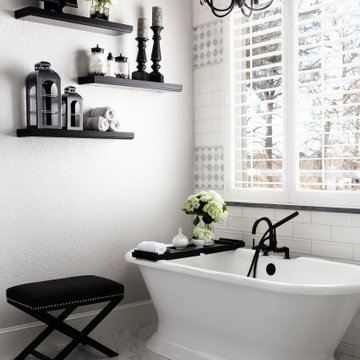
Master (Primary) bathroom renovation transformation! One of many transformation projects we have designed and executed for this lovely empty nesting couple.
For this space, we took a heavy, dated and uninspiring bathroom and turned it into one that is inspiring, soothing and highly functional. The general footprint of the bathroom did not change allowing the budget to stay contained and under control. The client is over the moon happy with their new bathroom.

The Vintage Brass Sink and Vanity is a nod to an elegant 1920’s powder room, with the golden brass, integrated sink and backsplash, finished with trim and studs. This vintage vanity is elevated to a modern design with the hand hammered backsplash, live edge walnut shelf, and sliding walnut doors topped with brass details. The counter top is hot rolled steel, finished with a custom etched logo. The visible welds give the piece an industrial look to complement the vintage elegance.
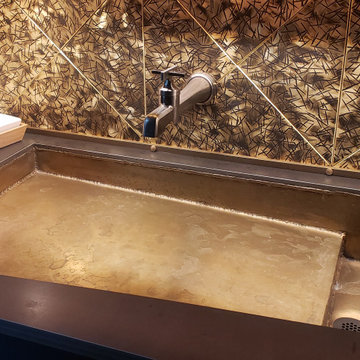
The Vintage Brass Sink and Vanity is a nod to an elegant 1920’s powder room, with the golden brass, integrated sink and backsplash, finished with trim and studs. This vintage vanity is elevated to a modern design with the hand hammered backsplash, live edge walnut shelf, and sliding walnut doors topped with brass details. The counter top is hot rolled steel, finished with a custom etched logo. The visible welds give the piece an industrial look to complement the vintage elegance.
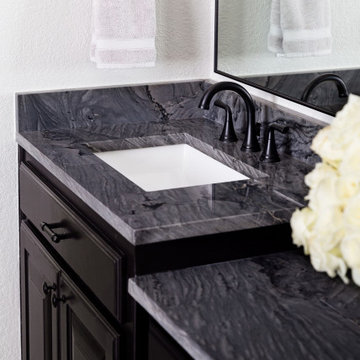
Master (Primary) bathroom renovation transformation! One of many transformation projects we have designed and executed for this lovely empty nesting couple.
For this space, we took a heavy, dated and uninspiring bathroom and turned it into one that is inspiring, soothing and highly functional. The general footprint of the bathroom did not change allowing the budget to stay contained and under control. The client is over the moon happy with their new bathroom.
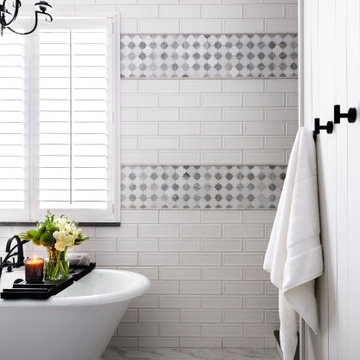
Master (Primary) bathroom renovation transformation! One of many transformation projects we have designed and executed for this lovely empty nesting couple.
For this space, we took a heavy, dated and uninspiring bathroom and turned it into one that is inspiring, soothing and highly functional. The general footprint of the bathroom did not change allowing the budget to stay contained and under control. The client is over the moon happy with their new bathroom.
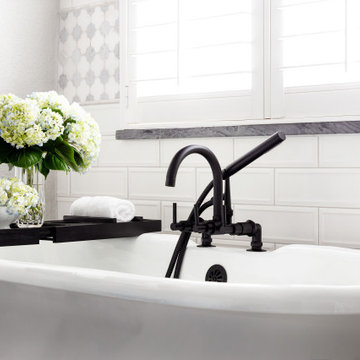
Master (Primary) bathroom renovation transformation! One of many transformation projects we have designed and executed for this lovely empty nesting couple.
For this space, we took a heavy, dated and uninspiring bathroom and turned it into one that is inspiring, soothing and highly functional. The general footprint of the bathroom did not change allowing the budget to stay contained and under control. The client is over the moon happy with their new bathroom.

Master (Primary) bathroom renovation transformation! One of many transformation projects we have designed and executed for this lovely empty nesting couple.
For this space, we took a heavy, dated and uninspiring bathroom and turned it into one that is inspiring, soothing and highly functional. The general footprint of the bathroom did not change allowing the budget to stay contained and under control. The client is over the moon happy with their new bathroom.
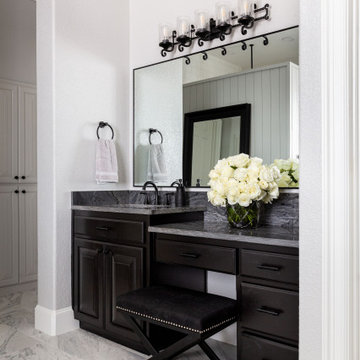
Master (Primary) bathroom renovation transformation! One of many transformation projects we have designed and executed for this lovely empty nesting couple.
For this space, we took a heavy, dated and uninspiring bathroom and turned it into one that is inspiring, soothing and highly functional. The general footprint of the bathroom did not change allowing the budget to stay contained and under control. The client is over the moon happy with their new bathroom.
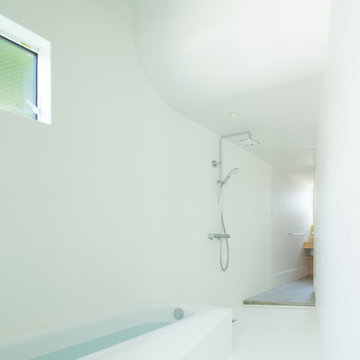
回遊できるバスルーム。
奥にあるは洗面コーナーがあり、引戸で仕切ることができます。バスルームや土間には床暖房を埋設。
Photo by Masao Nishikawa
Ispirazione per una stanza da bagno padronale minimalista di medie dimensioni con pareti bianche, pareti in perlinato, nessun'anta, ante in legno scuro, vasca da incasso, doccia aperta, WC a due pezzi, piastrelle gialle, piastrelle a mosaico, pavimento in cemento, lavabo a bacinella, top in legno, pavimento bianco, porta doccia scorrevole, top marrone, un lavabo, mobile bagno incassato e soffitto in perlinato
Ispirazione per una stanza da bagno padronale minimalista di medie dimensioni con pareti bianche, pareti in perlinato, nessun'anta, ante in legno scuro, vasca da incasso, doccia aperta, WC a due pezzi, piastrelle gialle, piastrelle a mosaico, pavimento in cemento, lavabo a bacinella, top in legno, pavimento bianco, porta doccia scorrevole, top marrone, un lavabo, mobile bagno incassato e soffitto in perlinato
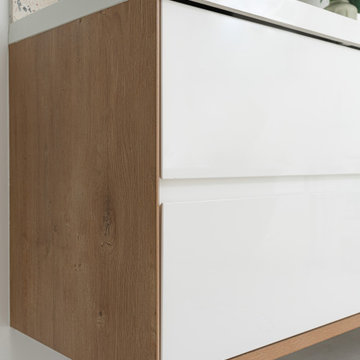
The space planning has been remodeled in order to create privacy, a separate laundry, a private toilet room, a large open shower, with a hot mop flooring. Caroline Ruszkowski created this unique space full of natural light, selected neutral colors and very soft materials. This master bathroom is elegant and provide well being and nice feeling, for a better life.
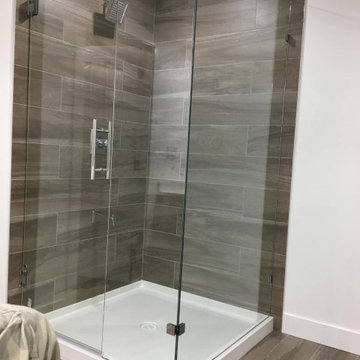
An old bathroom has been demolished and new bathroom, toilet and sink has been installed
Foto di una stanza da bagno padronale classica di medie dimensioni con ante con bugna sagomata, ante bianche, vasca ad angolo, doccia doppia, WC a due pezzi, piastrelle gialle, piastrelle in pietra, pareti bianche, pavimento con piastrelle in ceramica, lavabo rettangolare, top in laminato, pavimento grigio, porta doccia a battente, top bianco, panca da doccia, un lavabo, mobile bagno freestanding, soffitto in perlinato e pareti in perlinato
Foto di una stanza da bagno padronale classica di medie dimensioni con ante con bugna sagomata, ante bianche, vasca ad angolo, doccia doppia, WC a due pezzi, piastrelle gialle, piastrelle in pietra, pareti bianche, pavimento con piastrelle in ceramica, lavabo rettangolare, top in laminato, pavimento grigio, porta doccia a battente, top bianco, panca da doccia, un lavabo, mobile bagno freestanding, soffitto in perlinato e pareti in perlinato
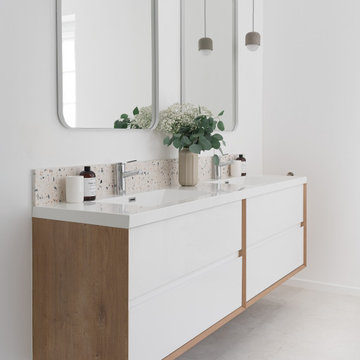
The space planning has been remodeled in order to create privacy, a separate laundry, a private toilet room, a large open shower, with a hot mop flooring. Caroline Ruszkowski created this unique space full of natural light, selected neutral colors and very soft materials. This master bathroom is elegant and provide well being and nice feeling, for a better life.
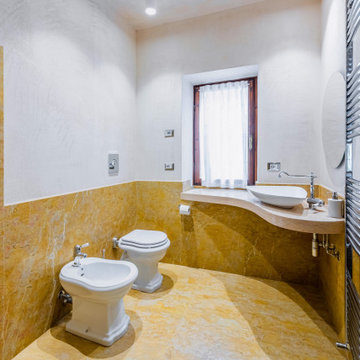
Esempio di una grande stanza da bagno tradizionale con nessun'anta, WC sospeso, piastrelle gialle, piastrelle di marmo, pareti bianche, pavimento in marmo, lavabo a bacinella, top in marmo, pavimento giallo, top giallo, mobile bagno sospeso e boiserie
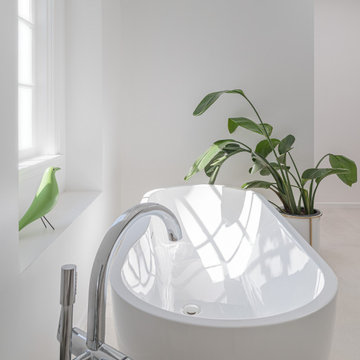
The space planning has been remodeled in order to create privacy, a separate laundry, a private toilet room, a large open shower, with a hot mop flooring. Caroline Ruszkowski created this unique space full of natural light, selected neutral colors and very soft materials. This master bathroom is elegant and provide well being and nice feeling, for a better life.
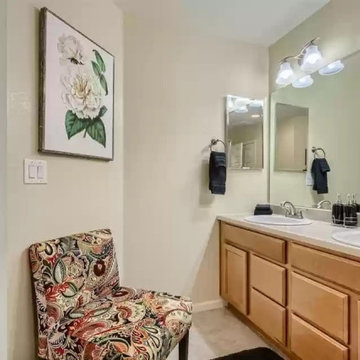
Standing in the center of the Master Bathroom.
Foto di una stanza da bagno padronale american style di medie dimensioni con ante grigie, WC monopezzo, piastrelle gialle, pareti gialle, pavimento con piastrelle in ceramica, lavabo da incasso, top in quarzite, pavimento grigio, top grigio, toilette, due lavabi, mobile bagno incassato, soffitto in legno e pareti in legno
Foto di una stanza da bagno padronale american style di medie dimensioni con ante grigie, WC monopezzo, piastrelle gialle, pareti gialle, pavimento con piastrelle in ceramica, lavabo da incasso, top in quarzite, pavimento grigio, top grigio, toilette, due lavabi, mobile bagno incassato, soffitto in legno e pareti in legno
Stanze da Bagno con piastrelle gialle - Foto e idee per arredare
3