Stanze da Bagno con piastrelle effetto legno e piastrelle in travertino - Foto e idee per arredare
Filtra anche per:
Budget
Ordina per:Popolari oggi
201 - 220 di 4.933 foto
1 di 3
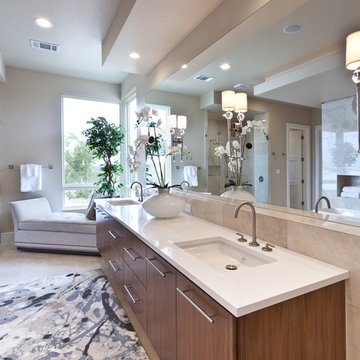
Scott Borders Photography
Idee per una stanza da bagno padronale tradizionale di medie dimensioni con ante lisce, ante in legno scuro, vasca freestanding, doccia ad angolo, piastrelle beige, piastrelle in travertino, pareti beige, pavimento in travertino, lavabo sottopiano e top in quarzo composito
Idee per una stanza da bagno padronale tradizionale di medie dimensioni con ante lisce, ante in legno scuro, vasca freestanding, doccia ad angolo, piastrelle beige, piastrelle in travertino, pareti beige, pavimento in travertino, lavabo sottopiano e top in quarzo composito

Idee per una grande stanza da bagno padronale classica con ante in stile shaker, ante blu, vasca ad alcova, vasca/doccia, WC monopezzo, piastrelle marroni, piastrelle effetto legno, pareti grigie, lavabo sottopiano, top in quarzo composito, doccia con tenda, top bianco, un lavabo, mobile bagno freestanding e pavimento con piastrelle a mosaico

Immagine di una piccola stanza da bagno per bambini minimalista con ante a filo, ante marroni, vasca sottopiano, WC sospeso, piastrelle marroni, piastrelle effetto legno, pavimento con piastrelle effetto legno, lavabo rettangolare, top in laminato, pavimento marrone, top marrone, un lavabo e mobile bagno incassato
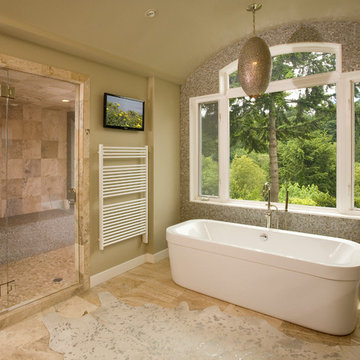
Ispirazione per una grande stanza da bagno padronale tradizionale con ante in stile shaker, ante in legno bruno, vasca freestanding, zona vasca/doccia separata, WC a due pezzi, piastrelle beige, piastrelle in travertino, pareti beige, pavimento in travertino, lavabo sottopiano, top in granito, pavimento beige, porta doccia a battente e top multicolore

We were excited when the homeowners of this project approached us to help them with their whole house remodel as this is a historic preservation project. The historical society has approved this remodel. As part of that distinction we had to honor the original look of the home; keeping the façade updated but intact. For example the doors and windows are new but they were made as replicas to the originals. The homeowners were relocating from the Inland Empire to be closer to their daughter and grandchildren. One of their requests was additional living space. In order to achieve this we added a second story to the home while ensuring that it was in character with the original structure. The interior of the home is all new. It features all new plumbing, electrical and HVAC. Although the home is a Spanish Revival the homeowners style on the interior of the home is very traditional. The project features a home gym as it is important to the homeowners to stay healthy and fit. The kitchen / great room was designed so that the homewoners could spend time with their daughter and her children. The home features two master bedroom suites. One is upstairs and the other one is down stairs. The homeowners prefer to use the downstairs version as they are not forced to use the stairs. They have left the upstairs master suite as a guest suite.
Enjoy some of the before and after images of this project:
http://www.houzz.com/discussions/3549200/old-garage-office-turned-gym-in-los-angeles
http://www.houzz.com/discussions/3558821/la-face-lift-for-the-patio
http://www.houzz.com/discussions/3569717/la-kitchen-remodel
http://www.houzz.com/discussions/3579013/los-angeles-entry-hall
http://www.houzz.com/discussions/3592549/exterior-shots-of-a-whole-house-remodel-in-la
http://www.houzz.com/discussions/3607481/living-dining-rooms-become-a-library-and-formal-dining-room-in-la
http://www.houzz.com/discussions/3628842/bathroom-makeover-in-los-angeles-ca
http://www.houzz.com/discussions/3640770/sweet-dreams-la-bedroom-remodels
Exterior: Approved by the historical society as a Spanish Revival, the second story of this home was an addition. All of the windows and doors were replicated to match the original styling of the house. The roof is a combination of Gable and Hip and is made of red clay tile. The arched door and windows are typical of Spanish Revival. The home also features a Juliette Balcony and window.
Library / Living Room: The library offers Pocket Doors and custom bookcases.
Powder Room: This powder room has a black toilet and Herringbone travertine.
Kitchen: This kitchen was designed for someone who likes to cook! It features a Pot Filler, a peninsula and an island, a prep sink in the island, and cookbook storage on the end of the peninsula. The homeowners opted for a mix of stainless and paneled appliances. Although they have a formal dining room they wanted a casual breakfast area to enjoy informal meals with their grandchildren. The kitchen also utilizes a mix of recessed lighting and pendant lights. A wine refrigerator and outlets conveniently located on the island and around the backsplash are the modern updates that were important to the homeowners.
Master bath: The master bath enjoys both a soaking tub and a large shower with body sprayers and hand held. For privacy, the bidet was placed in a water closet next to the shower. There is plenty of counter space in this bathroom which even includes a makeup table.
Staircase: The staircase features a decorative niche
Upstairs master suite: The upstairs master suite features the Juliette balcony
Outside: Wanting to take advantage of southern California living the homeowners requested an outdoor kitchen complete with retractable awning. The fountain and lounging furniture keep it light.
Home gym: This gym comes completed with rubberized floor covering and dedicated bathroom. It also features its own HVAC system and wall mounted TV.
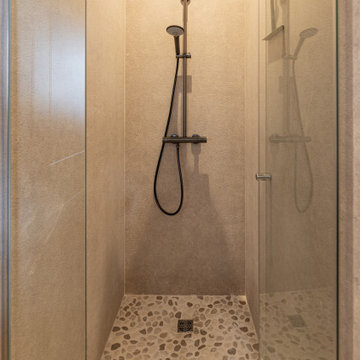
Foto di una stanza da bagno mediterranea con doccia a filo pavimento, piastrelle beige, piastrelle in travertino, pavimento con piastrelle di ciottoli, pavimento beige e doccia aperta

After remodeling their Kitchen last year, we were honored by a request to remodel this cute and tiny little.
guest bathroom.
Wood looking tile gave the natural serenity of a spa and dark floor tile finished the look with a mid-century modern / Asian touch.
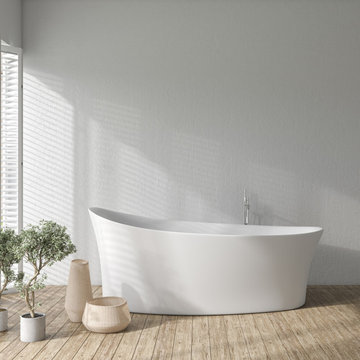
Add a splash of the unexpected to your master bathroom with the Loja Bathtub Series by Vinnova. This exquisite, extra-large tub features a gently flared rim for just a touch of glamour. It’s made of the finest, most durable materials to deliver years of enjoyment. Ergonomically shaped for an ultra-comfortable bathing experience.
Model# 263067-BAT-WH
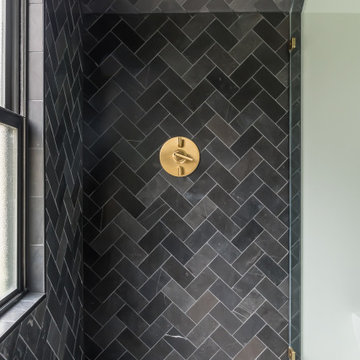
Esempio di una grande stanza da bagno padronale minimal con ante lisce, ante in legno chiaro, vasca freestanding, doccia aperta, WC sospeso, piastrelle nere, piastrelle in travertino, pareti bianche, pavimento in marmo, lavabo a bacinella, top in marmo, pavimento grigio, porta doccia a battente, top bianco, panca da doccia, due lavabi e mobile bagno sospeso
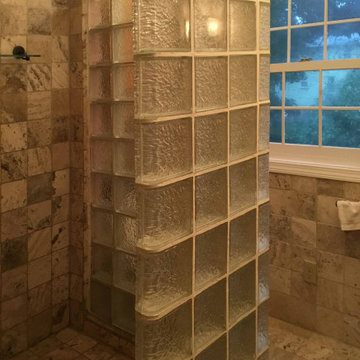
Small bathroom accommodates 4'x4' shower in travertine and glass block with no shower door or curtain.
Esempio di una piccola stanza da bagno con doccia contemporanea con doccia alcova, WC a due pezzi, piastrelle in travertino, pareti gialle, pavimento in travertino, lavabo a bacinella, top in vetro, doccia aperta, un lavabo, mobile bagno sospeso e pavimento beige
Esempio di una piccola stanza da bagno con doccia contemporanea con doccia alcova, WC a due pezzi, piastrelle in travertino, pareti gialle, pavimento in travertino, lavabo a bacinella, top in vetro, doccia aperta, un lavabo, mobile bagno sospeso e pavimento beige

Ванная комната не отличается от общей концепции дизайна: светлая, уютная и присутствие древесной отделки. Изначально, заказчик предложил вариант голубой плитки, как цветовая гамма в спальне. Ему было предложено два варианта: по его пожеланию и по идее дизайнера, которая включает в себя общий стиль интерьера. Заказчик предпочёл вариант дизайнера, что ещё раз подтвердило её опыт и умение понимать клиента.
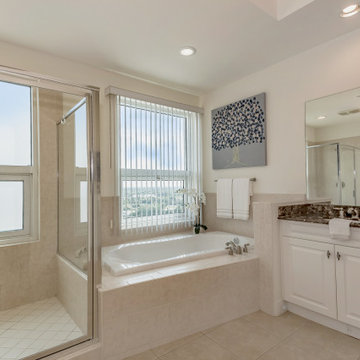
Master Bathroom in RIVO Modern Penthouse in Sarasota, Florida. Design by Doshia Wagner with NonStop Staging. Original paintings by Real Big Art, Christina Cook Lee. Photography by Christina Cook Lee.
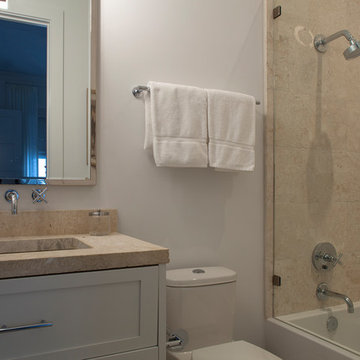
Ispirazione per una stanza da bagno con doccia classica di medie dimensioni con ante in stile shaker, ante bianche, vasca ad alcova, doccia alcova, WC monopezzo, piastrelle beige, piastrelle in travertino, pareti bianche, lavabo sottopiano, top in cemento e porta doccia a battente
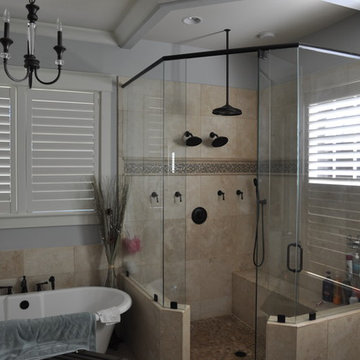
Esempio di una stanza da bagno padronale classica di medie dimensioni con vasca con piedi a zampa di leone, doccia ad angolo, piastrelle beige, piastrelle in travertino, pareti grigie, pavimento in gres porcellanato, pavimento beige e porta doccia a battente

Oval tub with stone pebble bed below. Tan wall tiles. Light wood veneer compliments tan wall tiles. Glass shelves on both sides for storing towels and display. Modern chrome fixtures. His and hers vanities with symmetrical design on both sides. Oval tub and window is focal point upon entering this space.
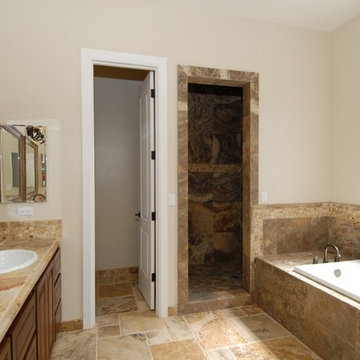
Esempio di una grande stanza da bagno padronale classica con piastrelle beige, ante con bugna sagomata, ante in legno bruno, vasca da incasso, doccia alcova, piastrelle in travertino, pareti beige, pavimento in travertino, lavabo da incasso, top piastrellato, pavimento beige, porta doccia a battente e top beige
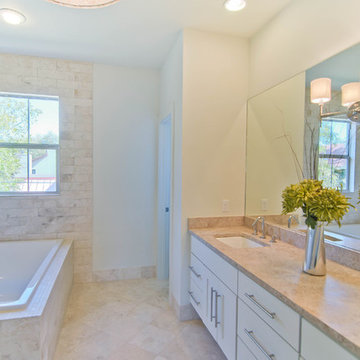
Esempio di una stanza da bagno contemporanea con lavabo sottopiano, ante lisce, ante bianche, vasca da incasso, piastrelle beige e piastrelle in travertino
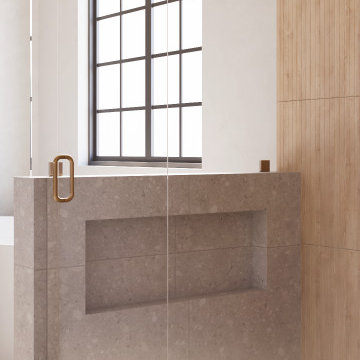
Shower hidden niche
Immagine di una grande stanza da bagno padronale minimalista con ante lisce, ante in legno chiaro, vasca freestanding, doccia a filo pavimento, piastrelle grigie, piastrelle effetto legno, top in quarzo composito, pavimento grigio, porta doccia a battente, top grigio, nicchia, due lavabi e mobile bagno sospeso
Immagine di una grande stanza da bagno padronale minimalista con ante lisce, ante in legno chiaro, vasca freestanding, doccia a filo pavimento, piastrelle grigie, piastrelle effetto legno, top in quarzo composito, pavimento grigio, porta doccia a battente, top grigio, nicchia, due lavabi e mobile bagno sospeso
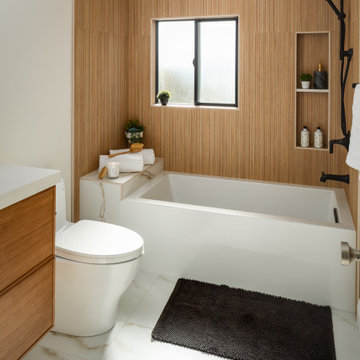
Sleek and austere yet warm and inviting. This contemporary minimalist guest bath lacks nothing and gives all that is needed within a neat and orderly aesthetic.
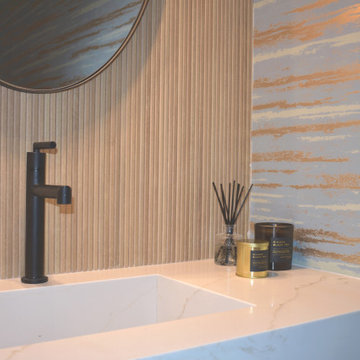
Ispirazione per una piccola stanza da bagno etnica con WC monopezzo, piastrelle effetto legno, lavabo integrato, mobile bagno sospeso e carta da parati
Stanze da Bagno con piastrelle effetto legno e piastrelle in travertino - Foto e idee per arredare
11