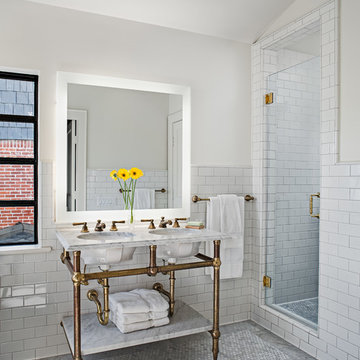Stanze da Bagno con piastrelle diamantate e pavimento multicolore - Foto e idee per arredare
Filtra anche per:
Budget
Ordina per:Popolari oggi
101 - 120 di 3.078 foto
1 di 3
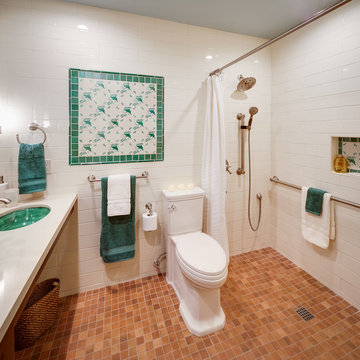
Foto di una stanza da bagno padronale chic di medie dimensioni con ante in stile shaker, ante in legno scuro, doccia a filo pavimento, WC a due pezzi, piastrelle bianche, piastrelle diamantate, pareti bianche, pavimento in travertino, lavabo sottopiano, top in quarzo composito, pavimento multicolore, doccia con tenda e top bianco

Home Exposure
Ispirazione per una stanza da bagno per bambini design di medie dimensioni con ante lisce, ante bianche, vasca freestanding, doccia aperta, WC a due pezzi, piastrelle bianche, piastrelle diamantate, pareti grigie, pavimento in gres porcellanato, lavabo a bacinella, top in quarzo composito, pavimento multicolore, doccia aperta e top nero
Ispirazione per una stanza da bagno per bambini design di medie dimensioni con ante lisce, ante bianche, vasca freestanding, doccia aperta, WC a due pezzi, piastrelle bianche, piastrelle diamantate, pareti grigie, pavimento in gres porcellanato, lavabo a bacinella, top in quarzo composito, pavimento multicolore, doccia aperta e top nero
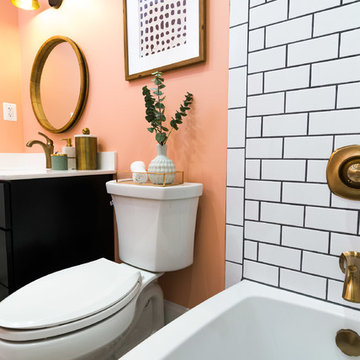
Subway tile details.
Foto di una stanza da bagno con doccia minimal di medie dimensioni con ante con riquadro incassato, ante nere, vasca ad alcova, vasca/doccia, WC a due pezzi, piastrelle bianche, piastrelle diamantate, pareti rosa, lavabo sottopiano, top in superficie solida, pavimento multicolore, doccia con tenda, top bianco e pavimento con piastrelle in ceramica
Foto di una stanza da bagno con doccia minimal di medie dimensioni con ante con riquadro incassato, ante nere, vasca ad alcova, vasca/doccia, WC a due pezzi, piastrelle bianche, piastrelle diamantate, pareti rosa, lavabo sottopiano, top in superficie solida, pavimento multicolore, doccia con tenda, top bianco e pavimento con piastrelle in ceramica
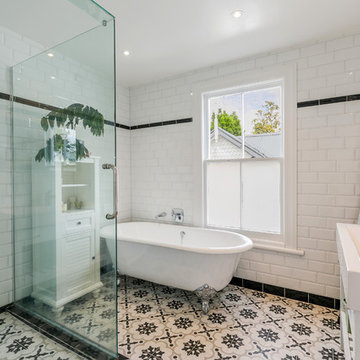
A black tile skirt around the grey, black and white patterned floor. Above this, a subway gloss white beveled edge tile dressed all the walls from floor to ceiling. A black curved border tile drew the eye down from the ceiling and created a bold horizontal line around the room.
Though the contrast could have been potentially very harsh, the soft contour to the tile, and the beveled edges, and the patterns, were composed in a way that was balanced and harmonious. The combination was delicate and feminine, and bright and beautiful.

This small Bathroom carries the WOW factor. Adorned with subway tile with a mosaic insert, Concrete floors and a vintage style vanity it is full of charm!

Builder: J. Peterson Homes
Interior Designer: Francesca Owens
Photographers: Ashley Avila Photography, Bill Hebert, & FulView
Capped by a picturesque double chimney and distinguished by its distinctive roof lines and patterned brick, stone and siding, Rookwood draws inspiration from Tudor and Shingle styles, two of the world’s most enduring architectural forms. Popular from about 1890 through 1940, Tudor is characterized by steeply pitched roofs, massive chimneys, tall narrow casement windows and decorative half-timbering. Shingle’s hallmarks include shingled walls, an asymmetrical façade, intersecting cross gables and extensive porches. A masterpiece of wood and stone, there is nothing ordinary about Rookwood, which combines the best of both worlds.
Once inside the foyer, the 3,500-square foot main level opens with a 27-foot central living room with natural fireplace. Nearby is a large kitchen featuring an extended island, hearth room and butler’s pantry with an adjacent formal dining space near the front of the house. Also featured is a sun room and spacious study, both perfect for relaxing, as well as two nearby garages that add up to almost 1,500 square foot of space. A large master suite with bath and walk-in closet which dominates the 2,700-square foot second level which also includes three additional family bedrooms, a convenient laundry and a flexible 580-square-foot bonus space. Downstairs, the lower level boasts approximately 1,000 more square feet of finished space, including a recreation room, guest suite and additional storage.

© Lassiter Photography | ReVisionChalrotte.com
Esempio di una stanza da bagno padronale country di medie dimensioni con ante in stile shaker, ante bianche, doccia doppia, WC a due pezzi, piastrelle bianche, piastrelle diamantate, pareti bianche, pavimento con piastrelle a mosaico, lavabo sottopiano, top in quarzo composito, pavimento multicolore, porta doccia a battente, top bianco, toilette, due lavabi, mobile bagno freestanding e pareti in perlinato
Esempio di una stanza da bagno padronale country di medie dimensioni con ante in stile shaker, ante bianche, doccia doppia, WC a due pezzi, piastrelle bianche, piastrelle diamantate, pareti bianche, pavimento con piastrelle a mosaico, lavabo sottopiano, top in quarzo composito, pavimento multicolore, porta doccia a battente, top bianco, toilette, due lavabi, mobile bagno freestanding e pareti in perlinato

Just like a fading movie star, this master bathroom had lost its glamorous luster and was in dire need of new look. Gone are the old "Hollywood style make up lights and black vanity" replaced with freestanding vanity furniture and mirrors framed by crystal tipped sconces.
A soft and serene gray and white color scheme creates Thymeless elegance with subtle colors and materials. Urban gray vanities with Carrara marble tops float against a tiled wall of large format subway tile with a darker gray porcelain “marble” tile accent. Recessed medicine cabinets provide extra storage for this “his and hers” design. A lowered dressing table and adjustable mirror provides seating for “hair and makeup” matters. A fun and furry poof brings a funky edge to the space designed for a young couple looking for design flair. The angular design of the Brizo faucet collection continues the transitional feel of the space.
The freestanding tub by Oceania features a slim design detail which compliments the design theme of elegance. The tub filler was placed in a raised platform perfect for accessories or the occasional bottle of champagne. The tub space is defined by a mosaic tile which is the companion tile to the main floor tile. The detail is repeated on the shower floor. The oversized shower features a large bench seat, rain head shower, handheld multifunction shower head, temperature and pressure balanced shower controls and recessed niche to tuck bottles out of sight. The 2-sided glass enclosure enlarges the feel of both the shower and the entire bathroom.

Continuing the contrasting dynamic of the space, the bathroom utilizes black trim and hardware to further add conversation to the space.
Immagine di una piccola stanza da bagno con doccia minimalista con ante con riquadro incassato, ante in legno bruno, vasca da incasso, doccia ad angolo, WC a due pezzi, pistrelle in bianco e nero, piastrelle diamantate, pareti blu, pavimento con piastrelle a mosaico, lavabo sottopiano, top in marmo, pavimento multicolore, top multicolore e porta doccia a battente
Immagine di una piccola stanza da bagno con doccia minimalista con ante con riquadro incassato, ante in legno bruno, vasca da incasso, doccia ad angolo, WC a due pezzi, pistrelle in bianco e nero, piastrelle diamantate, pareti blu, pavimento con piastrelle a mosaico, lavabo sottopiano, top in marmo, pavimento multicolore, top multicolore e porta doccia a battente
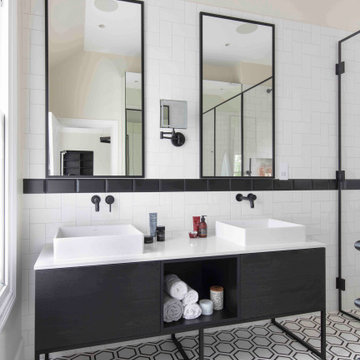
We replaced the window to allow a generous amount of natural light to flood into the bathroom. Made to measure mirrored frames have been used as doors on the wall cabinets to create an illusion of more space.
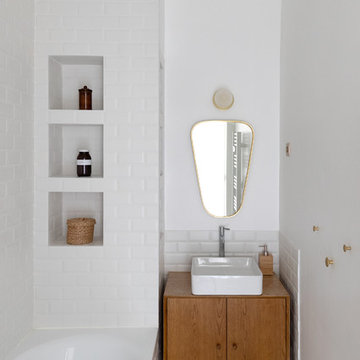
Design Charlotte Féquet
Photos Laura Jacques
Idee per una piccola stanza da bagno per bambini minimal con ante a filo, ante in legno chiaro, vasca sottopiano, piastrelle bianche, piastrelle diamantate, pareti bianche, pavimento in cementine, lavabo da incasso, top in legno, pavimento multicolore e top marrone
Idee per una piccola stanza da bagno per bambini minimal con ante a filo, ante in legno chiaro, vasca sottopiano, piastrelle bianche, piastrelle diamantate, pareti bianche, pavimento in cementine, lavabo da incasso, top in legno, pavimento multicolore e top marrone
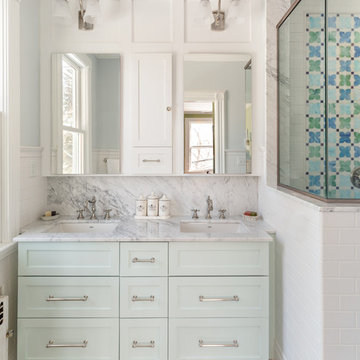
Esempio di una stanza da bagno con doccia classica di medie dimensioni con ante in stile shaker, ante blu, doccia alcova, piastrelle bianche, piastrelle diamantate, pareti bianche, pavimento in marmo, lavabo sottopiano, top in marmo, pavimento multicolore, porta doccia a battente e top multicolore
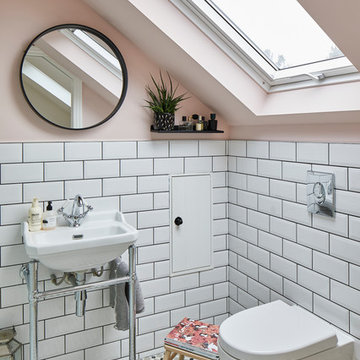
Esempio di una stanza da bagno classica con piastrelle bianche, piastrelle diamantate, pareti rosa, lavabo a consolle e pavimento multicolore

Notting Hill is one of the most charming and stylish districts in London. This apartment is situated at Hereford Road, on a 19th century building, where Guglielmo Marconi (the pioneer of wireless communication) lived for a year; now the home of my clients, a french couple.
The owners desire was to celebrate the building's past while also reflecting their own french aesthetic, so we recreated victorian moldings, cornices and rosettes. We also found an iron fireplace, inspired by the 19th century era, which we placed in the living room, to bring that cozy feeling without loosing the minimalistic vibe. We installed customized cement tiles in the bathroom and the Burlington London sanitaires, combining both french and british aesthetic.
We decided to mix the traditional style with modern white bespoke furniture. All the apartment is in bright colors, with the exception of a few details, such as the fireplace and the kitchen splash back: bold accents to compose together with the neutral colors of the space.
We have found the best layout for this small space by creating light transition between the pieces. First axis runs from the entrance door to the kitchen window, while the second leads from the window in the living area to the window in the bedroom. Thanks to this alignment, the spatial arrangement is much brighter and vaster, while natural light comes to every room in the apartment at any time of the day.
Ola Jachymiak Studio
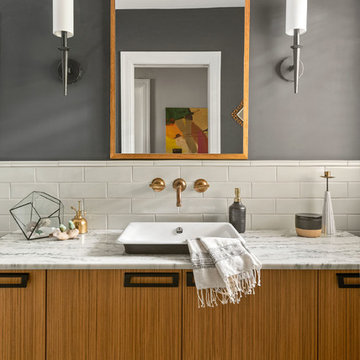
Design: Brooke Eversoll of Bee Studios // Photo: Rickie Agapito
Idee per una stanza da bagno mediterranea di medie dimensioni con ante lisce, ante in legno scuro, pareti grigie, lavabo a bacinella, top in marmo, pavimento multicolore, top bianco, piastrelle bianche e piastrelle diamantate
Idee per una stanza da bagno mediterranea di medie dimensioni con ante lisce, ante in legno scuro, pareti grigie, lavabo a bacinella, top in marmo, pavimento multicolore, top bianco, piastrelle bianche e piastrelle diamantate

The original master bath suite in this rustic lake house possessed high ceilings with multiple rooms and all surfaces covered in Knotty Pine. Although there were multiple windows in this space, the wood walls, floor and ceiling tended to absorb natural light and force the illumination to come from incandescent Amber fixtures. Our approach was to start with a blank slate by removing all existing partitions and doors. A metal and milk glass wall with a functioning transom and integrated door, was designed and fabricated to divide the space and provide privacy, while allowing light to transfer from the shower, water-closet, bath and dressing room. The welded steel frames his and hers vanities have inlaid white glass panels with integrated steel framed mirrors above.
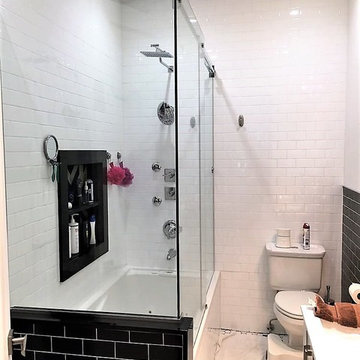
Foto di una stanza da bagno con doccia chic di medie dimensioni con vasca ad alcova, vasca/doccia, WC a due pezzi, piastrelle bianche, piastrelle diamantate, pareti bianche, pavimento con piastrelle a mosaico, pavimento multicolore e porta doccia scorrevole
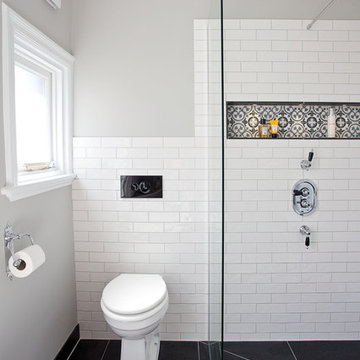
Randi Sokoloff
Idee per una stanza da bagno per bambini contemporanea di medie dimensioni con ante in stile shaker, ante grigie, vasca freestanding, zona vasca/doccia separata, WC monopezzo, piastrelle bianche, piastrelle diamantate, pareti grigie, pavimento in cementine, lavabo da incasso, top in marmo, pavimento multicolore e doccia aperta
Idee per una stanza da bagno per bambini contemporanea di medie dimensioni con ante in stile shaker, ante grigie, vasca freestanding, zona vasca/doccia separata, WC monopezzo, piastrelle bianche, piastrelle diamantate, pareti grigie, pavimento in cementine, lavabo da incasso, top in marmo, pavimento multicolore e doccia aperta
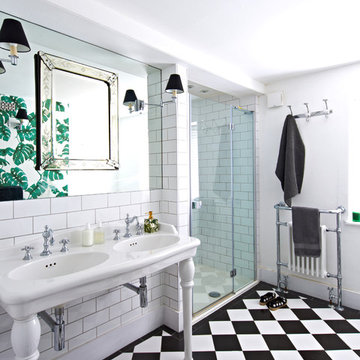
We were overjoyed to work on this fabulous Georgian country manor house - the former country retreat of the likes of Mick Jagger, Jimi Hendrix, Peter Blake and Sylvia Plath. (It is said that the lyrics to 'Maggie May' were penned in this very house). Camilla was asked by the owners to help turn this stately space into a contemporary yet cosy family home with a midcentury feel. There was a small element of structural work and a full refurbishment requirement. Furniture was a sourced from a variety of midcentury and contemporary sellers in London, Amsterdam and Berlin. The end result is a sophisticated, calm and inviting space suitable for modern family living.
Stanze da Bagno con piastrelle diamantate e pavimento multicolore - Foto e idee per arredare
6
