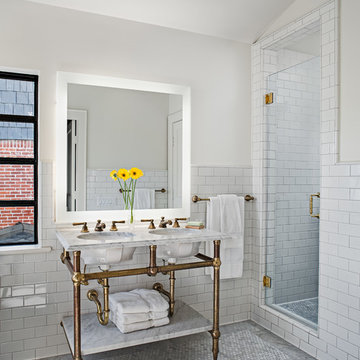Stanze da Bagno con piastrelle diamantate e lavabo a consolle - Foto e idee per arredare
Filtra anche per:
Budget
Ordina per:Popolari oggi
61 - 80 di 1.069 foto
1 di 3
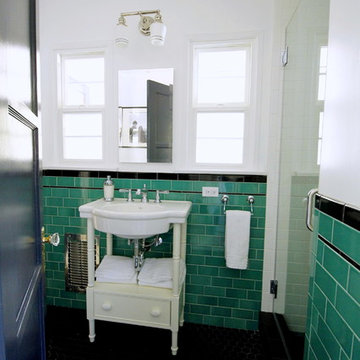
This vintage style bathroom was inspired by it's 1930's art deco roots. The goal was to recreate a space that felt like it was original. With lighting from Rejuvenation, tile from B&W tile and Kohler fixtures, this is a small bathroom that packs a design punch. Interior Designer- Marilynn Taylor Interiors, Contractor- Allison Allain, Plumb Crazy Contracting.
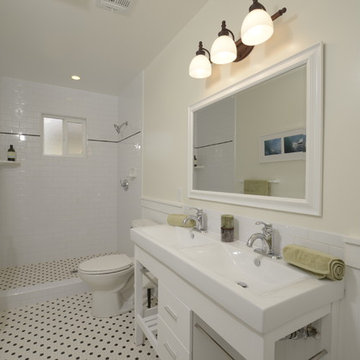
A classic 1925 Colonial Revival bungalow in the Jefferson Park neighborhood of Los Angeles restored and enlarged by Tim Braseth of ArtCraft Homes completed in 2013. Originally a 2 bed/1 bathroom house, it was enlarged with the addition of a master suite for a total of 3 bedrooms and 2 baths. Original vintage details such as a Batchelder tile fireplace with flanking built-ins and original oak flooring are complemented by an all-new vintage-style kitchen with butcher block countertops, hex-tiled bathrooms with beadboard wainscoting and subway tile showers, and French doors leading to a redwood deck overlooking a fully-fenced and gated backyard. The new master retreat features a vaulted ceiling, oversized walk-in closet, and French doors to the backyard deck. Remodeled by ArtCraft Homes. Staged by ArtCraft Collection. Photography by Larry Underhill.
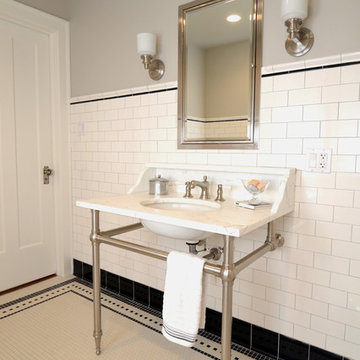
Judy Klein
Idee per una stanza da bagno chic con lavabo a consolle, piastrelle bianche e piastrelle diamantate
Idee per una stanza da bagno chic con lavabo a consolle, piastrelle bianche e piastrelle diamantate

Boasting a large terrace with long reaching sea views across the River Fal and to Pendennis Point, Seahorse was a full property renovation managed by Warren French.
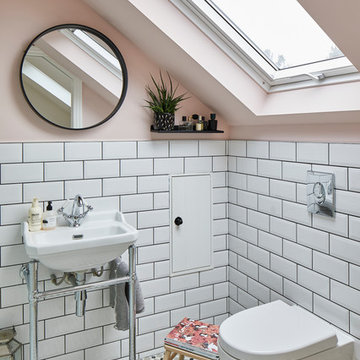
Esempio di una stanza da bagno classica con piastrelle bianche, piastrelle diamantate, pareti rosa, lavabo a consolle e pavimento multicolore

Notting Hill is one of the most charming and stylish districts in London. This apartment is situated at Hereford Road, on a 19th century building, where Guglielmo Marconi (the pioneer of wireless communication) lived for a year; now the home of my clients, a french couple.
The owners desire was to celebrate the building's past while also reflecting their own french aesthetic, so we recreated victorian moldings, cornices and rosettes. We also found an iron fireplace, inspired by the 19th century era, which we placed in the living room, to bring that cozy feeling without loosing the minimalistic vibe. We installed customized cement tiles in the bathroom and the Burlington London sanitaires, combining both french and british aesthetic.
We decided to mix the traditional style with modern white bespoke furniture. All the apartment is in bright colors, with the exception of a few details, such as the fireplace and the kitchen splash back: bold accents to compose together with the neutral colors of the space.
We have found the best layout for this small space by creating light transition between the pieces. First axis runs from the entrance door to the kitchen window, while the second leads from the window in the living area to the window in the bedroom. Thanks to this alignment, the spatial arrangement is much brighter and vaster, while natural light comes to every room in the apartment at any time of the day.
Ola Jachymiak Studio
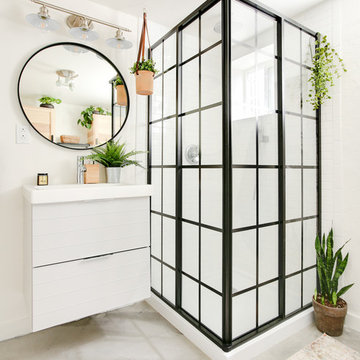
Esempio di una stanza da bagno minimal con ante grigie, doccia ad angolo, piastrelle bianche, piastrelle diamantate, pareti bianche, pavimento in cemento, lavabo a consolle, pavimento grigio e porta doccia scorrevole
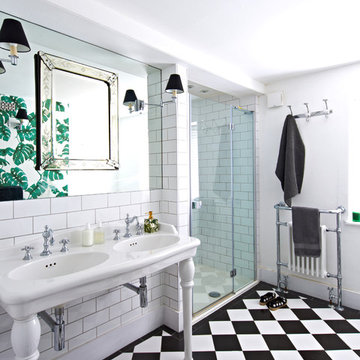
We were overjoyed to work on this fabulous Georgian country manor house - the former country retreat of the likes of Mick Jagger, Jimi Hendrix, Peter Blake and Sylvia Plath. (It is said that the lyrics to 'Maggie May' were penned in this very house). Camilla was asked by the owners to help turn this stately space into a contemporary yet cosy family home with a midcentury feel. There was a small element of structural work and a full refurbishment requirement. Furniture was a sourced from a variety of midcentury and contemporary sellers in London, Amsterdam and Berlin. The end result is a sophisticated, calm and inviting space suitable for modern family living.
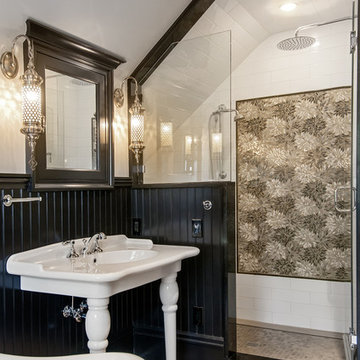
Dan Farmer | seattlehometours.com
Ispirazione per una stanza da bagno chic con lavabo a consolle, vasca freestanding, doccia alcova, piastrelle bianche, piastrelle diamantate, pareti bianche e pavimento con piastrelle in ceramica
Ispirazione per una stanza da bagno chic con lavabo a consolle, vasca freestanding, doccia alcova, piastrelle bianche, piastrelle diamantate, pareti bianche e pavimento con piastrelle in ceramica
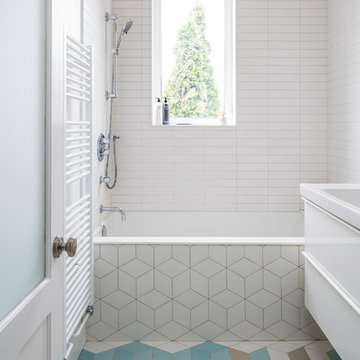
Bright and modern new bathroom for family of three. Custom tile pattern, tiles are Tex by Mutina.
Foto di una piccola stanza da bagno con doccia minimal con ante lisce, ante bianche, piastrelle bianche, piastrelle diamantate, pareti bianche, pavimento con piastrelle in ceramica, doccia aperta, top bianco, vasca ad alcova, vasca/doccia, lavabo a consolle e pavimento multicolore
Foto di una piccola stanza da bagno con doccia minimal con ante lisce, ante bianche, piastrelle bianche, piastrelle diamantate, pareti bianche, pavimento con piastrelle in ceramica, doccia aperta, top bianco, vasca ad alcova, vasca/doccia, lavabo a consolle e pavimento multicolore
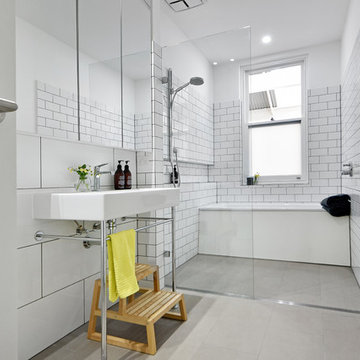
#Rebecca Ryan Architect
Idee per una stanza da bagno per bambini tradizionale di medie dimensioni con piastrelle bianche, vasca da incasso, lavabo a consolle, doccia aperta, piastrelle diamantate, pareti bianche, pavimento con piastrelle in ceramica e doccia aperta
Idee per una stanza da bagno per bambini tradizionale di medie dimensioni con piastrelle bianche, vasca da incasso, lavabo a consolle, doccia aperta, piastrelle diamantate, pareti bianche, pavimento con piastrelle in ceramica e doccia aperta
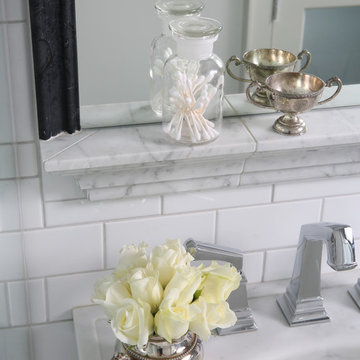
The clean lines of these white subway tiles make the curvature of the black tile framed mirror stand apart. The marble shelf, a detail designed to provide additional countertop and storage space in this small bathroom, also compliments the marble sink and the polished chrome faucet that accents the flicks of gray seen in the surrounding marble.
Learn more about Chris Ebert, the Normandy Remodeling Designer who created this space, and other projects that Chris has created: https://www.normandyremodeling.com/team/christopher-ebert
Photo credit: Normandy Remodeling
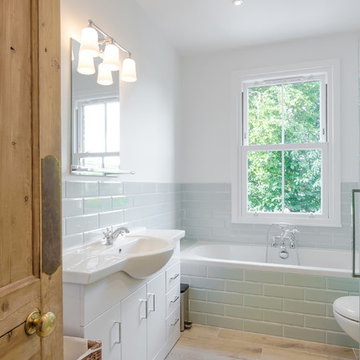
Overview
L shaped rear ground floor extension with a loft conversion and internal alterations throughout
The Brief
Create space, bring in the light and hide the stuff of life away so we can have some calm moments in our family home, keep in modern but not uber-modern…….
Our Solution
Clients with young families need very specific spaces and lots of storage for the stuff of life. This fantastic client wanted much more flexibility from the floor space and wanted every living area to be as light as possible, but to retain and work with some period features.
Over time family spaces need to change and adapt as children grow, work commitments evolve needing home working areas and visiting friends and relatives need comfortable space and privacy.
Planning a family home looks at these competing elements and as ever tries to get more space from the house than it seemed to have, that was done using some neat space planning and clever arrangement of uses within each floor plan.

Foto di una piccola stanza da bagno per bambini contemporanea con consolle stile comò, ante verdi, vasca freestanding, doccia aperta, WC sospeso, piastrelle bianche, piastrelle diamantate, pareti bianche, pavimento in vinile, lavabo a consolle, top in legno, pavimento bianco e doccia aperta
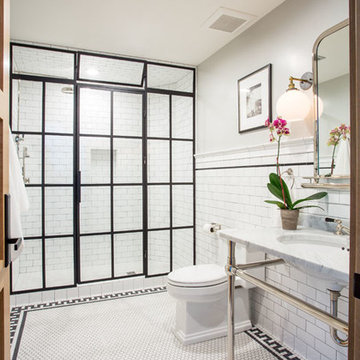
Scott Zimmerman
Ispirazione per una stanza da bagno padronale tradizionale di medie dimensioni con doccia alcova, WC a due pezzi, piastrelle bianche, piastrelle diamantate, pareti grigie, pavimento in gres porcellanato, lavabo a consolle, top in marmo, pavimento bianco, porta doccia a battente e top grigio
Ispirazione per una stanza da bagno padronale tradizionale di medie dimensioni con doccia alcova, WC a due pezzi, piastrelle bianche, piastrelle diamantate, pareti grigie, pavimento in gres porcellanato, lavabo a consolle, top in marmo, pavimento bianco, porta doccia a battente e top grigio
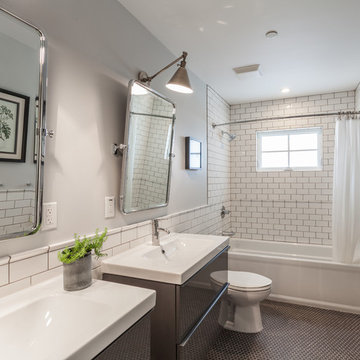
Photos by Emily Hagopian Photography
Immagine di una stanza da bagno stile marinaro con lavabo a consolle, ante lisce, ante grigie, vasca ad alcova, piastrelle bianche, piastrelle diamantate, pareti grigie, pavimento con piastrelle a mosaico e doccia con tenda
Immagine di una stanza da bagno stile marinaro con lavabo a consolle, ante lisce, ante grigie, vasca ad alcova, piastrelle bianche, piastrelle diamantate, pareti grigie, pavimento con piastrelle a mosaico e doccia con tenda
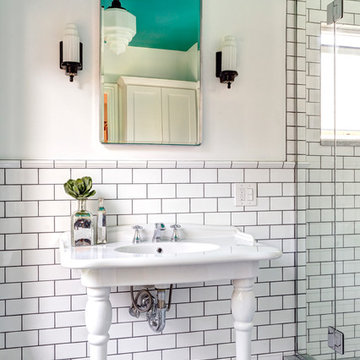
Bathroom Concept - White subway tile, walk-in shower, teal ceiling, white small bathroom in Columbus
Idee per una piccola stanza da bagno padronale chic con lavabo a consolle, piastrelle bianche, piastrelle diamantate e pavimento in marmo
Idee per una piccola stanza da bagno padronale chic con lavabo a consolle, piastrelle bianche, piastrelle diamantate e pavimento in marmo
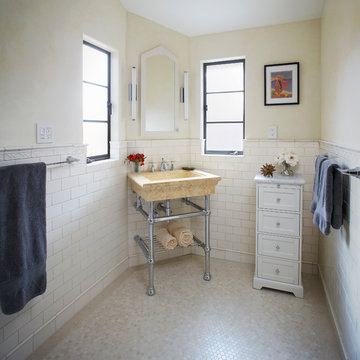
Compact but luxurious materials used in this vintage home.
Peter Medilek Photographer
Immagine di una piccola stanza da bagno tradizionale con piastrelle beige, top in marmo, pavimento beige, top giallo, piastrelle diamantate, pareti beige, pavimento con piastrelle a mosaico e lavabo a consolle
Immagine di una piccola stanza da bagno tradizionale con piastrelle beige, top in marmo, pavimento beige, top giallo, piastrelle diamantate, pareti beige, pavimento con piastrelle a mosaico e lavabo a consolle

After many years of careful consideration and planning, these clients came to us with the goal of restoring this home’s original Victorian charm while also increasing its livability and efficiency. From preserving the original built-in cabinetry and fir flooring, to adding a new dormer for the contemporary master bathroom, careful measures were taken to strike this balance between historic preservation and modern upgrading. Behind the home’s new exterior claddings, meticulously designed to preserve its Victorian aesthetic, the shell was air sealed and fitted with a vented rainscreen to increase energy efficiency and durability. With careful attention paid to the relationship between natural light and finished surfaces, the once dark kitchen was re-imagined into a cheerful space that welcomes morning conversation shared over pots of coffee.
Every inch of this historical home was thoughtfully considered, prompting countless shared discussions between the home owners and ourselves. The stunning result is a testament to their clear vision and the collaborative nature of this project.
Photography by Radley Muller Photography
Design by Deborah Todd Building Design Services
Stanze da Bagno con piastrelle diamantate e lavabo a consolle - Foto e idee per arredare
4
