Stanze da Bagno con piastrelle di vetro - Foto e idee per arredare
Filtra anche per:
Budget
Ordina per:Popolari oggi
141 - 160 di 289 foto
1 di 3
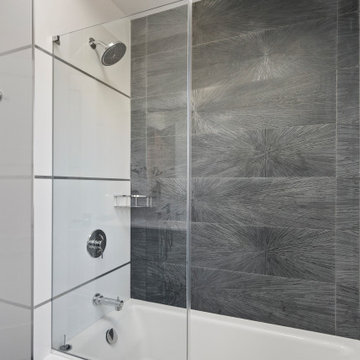
We gutted and renovated this entire modern Colonial home in Bala Cynwyd, PA. Introduced to the homeowners through the wife’s parents, we updated and expanded the home to create modern, clean spaces for the family. Highlights include converting the attic into completely new third floor bedrooms and a bathroom; a light and bright gray and white kitchen featuring a large island, white quartzite counters and Viking stove and range; a light and airy master bath with a walk-in shower and soaking tub; and a new exercise room in the basement.
Rudloff Custom Builders has won Best of Houzz for Customer Service in 2014, 2015 2016, 2017 and 2019. We also were voted Best of Design in 2016, 2017, 2018, and 2019, which only 2% of professionals receive. Rudloff Custom Builders has been featured on Houzz in their Kitchen of the Week, What to Know About Using Reclaimed Wood in the Kitchen as well as included in their Bathroom WorkBook article. We are a full service, certified remodeling company that covers all of the Philadelphia suburban area. This business, like most others, developed from a friendship of young entrepreneurs who wanted to make a difference in their clients’ lives, one household at a time. This relationship between partners is much more than a friendship. Edward and Stephen Rudloff are brothers who have renovated and built custom homes together paying close attention to detail. They are carpenters by trade and understand concept and execution. Rudloff Custom Builders will provide services for you with the highest level of professionalism, quality, detail, punctuality and craftsmanship, every step of the way along our journey together.
Specializing in residential construction allows us to connect with our clients early in the design phase to ensure that every detail is captured as you imagined. One stop shopping is essentially what you will receive with Rudloff Custom Builders from design of your project to the construction of your dreams, executed by on-site project managers and skilled craftsmen. Our concept: envision our client’s ideas and make them a reality. Our mission: CREATING LIFETIME RELATIONSHIPS BUILT ON TRUST AND INTEGRITY.
Photo Credit: Linda McManus Images
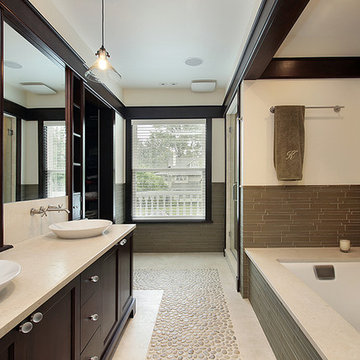
The therapeutic pebble flooring adds an impressive touch to this spa-like space. The calming contrast between the floor tiles is a creative way to test boundaries with stone designs.
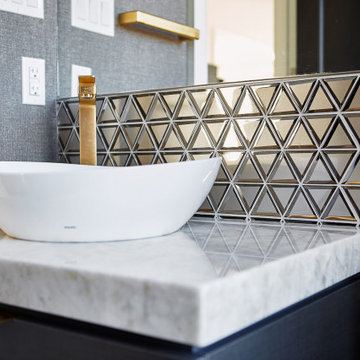
Ensuite details.
Esempio di una stanza da bagno classica con ante in legno bruno, piastrelle di vetro, lavabo a bacinella, un lavabo, mobile bagno sospeso e carta da parati
Esempio di una stanza da bagno classica con ante in legno bruno, piastrelle di vetro, lavabo a bacinella, un lavabo, mobile bagno sospeso e carta da parati

The back of this 1920s brick and siding Cape Cod gets a compact addition to create a new Family room, open Kitchen, Covered Entry, and Master Bedroom Suite above. European-styling of the interior was a consideration throughout the design process, as well as with the materials and finishes. The project includes all cabinetry, built-ins, shelving and trim work (even down to the towel bars!) custom made on site by the home owner.
Photography by Kmiecik Imagery
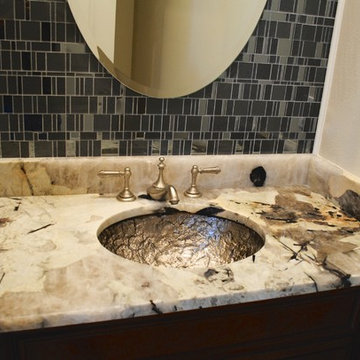
3CM Blue Crystal
Eased Edge
Undermount Glass Sink
Stainless Steel Faucet
Foto di una piccola stanza da bagno con doccia bohémian con lavabo sottopiano, ante con bugna sagomata, ante in legno bruno, top in granito, WC a due pezzi, piastrelle grigie, piastrelle di vetro, pareti beige e pavimento in marmo
Foto di una piccola stanza da bagno con doccia bohémian con lavabo sottopiano, ante con bugna sagomata, ante in legno bruno, top in granito, WC a due pezzi, piastrelle grigie, piastrelle di vetro, pareti beige e pavimento in marmo
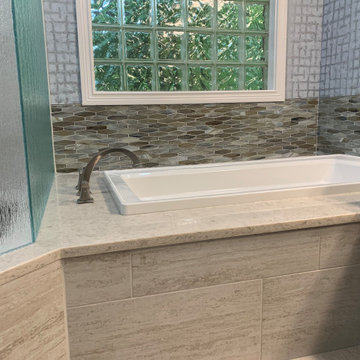
The task was to renovate a dated master bath without changing the original foot print. The client wanted a larger shower, more storage and the removal of a bulky jacuzzi. Sea glass hexagon tiles paired with a silver blue wall paper created a calm sea like mood.
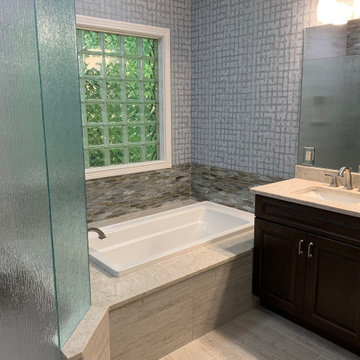
The task was to renovate a dated master bath without changing the original foot print. The client wanted a larger shower, more storage and the removal of a bulky jacuzzi. Sea glass hexagon tiles paired with a silver blue wall paper created a calm sea like mood.
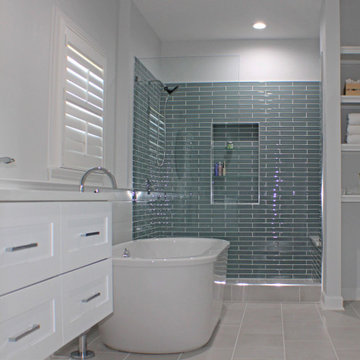
This contemporary bath design in Springfield is a relaxing retreat with a large shower, freestanding tub, and soothing color scheme. The custom alcove shower enclosure includes a Delta showerhead, recessed storage niche with glass shelves, and built-in shower bench. Stunning green glass wall tile from Lia turns this shower into an eye catching focal point. The American Standard freestanding bathtub pairs beautifully with an American Standard floor mounted tub filler faucet. The bathroom vanity is a Medallion Cabinetry white shaker style wall-mounted cabinet, which adds to the spa style atmosphere of this bathroom remodel. The vanity includes two Miseno rectangular undermount sinks with Miseno single lever faucets. The cabinetry is accented by Richelieu polished chrome hardware, as well as two round mirrors and vanity lights. The spacious design includes recessed shelves, perfect for storing spare linens or display items. This bathroom design is sure to be the ideal place to relax.
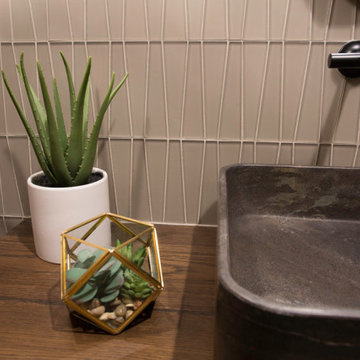
Immagine di una piccola stanza da bagno minimal con WC monopezzo, piastrelle di vetro, pavimento in marmo, lavabo a bacinella, top in legno, top marrone, un lavabo, mobile bagno sospeso e carta da parati
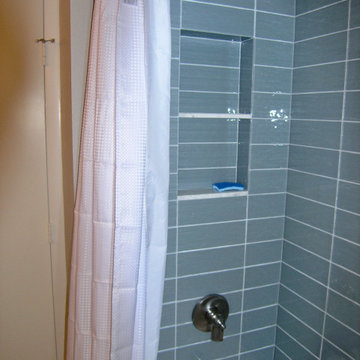
Immagine di una piccola stanza da bagno per bambini design con ante a persiana, ante con finitura invecchiata, vasca ad alcova, vasca/doccia, WC a due pezzi, piastrelle grigie, piastrelle di vetro, pareti blu, pavimento in gres porcellanato, lavabo da incasso, top in quarzo composito, pavimento beige, top bianco, nicchia, un lavabo, mobile bagno incassato e carta da parati
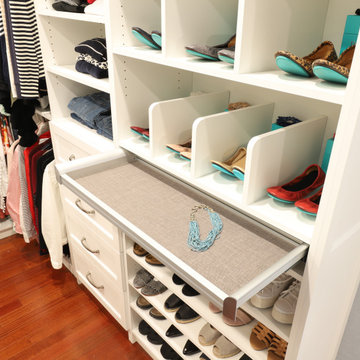
Amazing transformation for an amazing couple! This bathroom and master closet was closed up and had a lot of wasted space. The new space is fresh and full of storage.
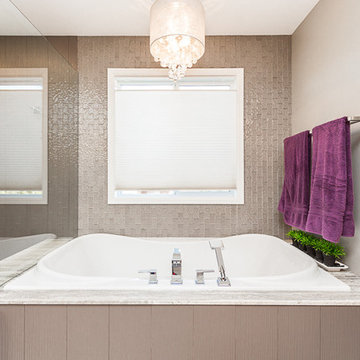
Jesse Yardley - Fotographix
Idee per una grande stanza da bagno padronale tradizionale con vasca da incasso, ante in stile shaker, ante in legno chiaro, doccia ad angolo, piastrelle grigie, piastrelle di vetro, pareti beige, pavimento con piastrelle in ceramica, lavabo sottopiano e top in granito
Idee per una grande stanza da bagno padronale tradizionale con vasca da incasso, ante in stile shaker, ante in legno chiaro, doccia ad angolo, piastrelle grigie, piastrelle di vetro, pareti beige, pavimento con piastrelle in ceramica, lavabo sottopiano e top in granito
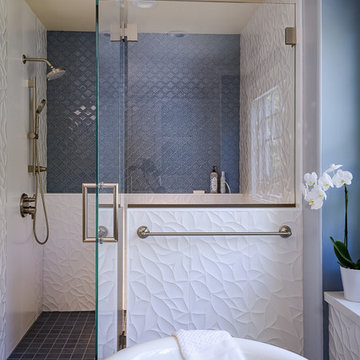
This fun shower has blue glass tile above giving it a bit of sparkle, and cool 3D tile on the lower half which continues onto the lower half of the wall behind the tub.
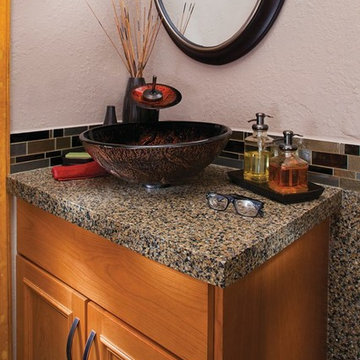
Ispirazione per una piccola stanza da bagno con doccia tradizionale con ante con bugna sagomata, ante in legno scuro, vasca ad alcova, vasca/doccia, WC monopezzo, piastrelle multicolore, piastrelle di vetro, pareti bianche, pavimento in cemento, lavabo a bacinella, top in granito, pavimento grigio, doccia con tenda, top multicolore, un lavabo, mobile bagno incassato e soffitto in perlinato
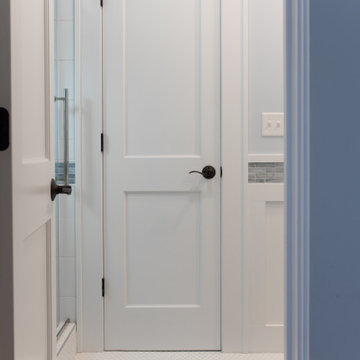
This project was focused on eeking out space for another bathroom for this growing family. The three bedroom, Craftsman bungalow was originally built with only one bathroom, which is typical for the era. The challenge was to find space without compromising the existing storage in the home. It was achieved by claiming the closet areas between two bedrooms, increasing the original 29" depth and expanding into the larger of the two bedrooms. The result was a compact, yet efficient bathroom. Classic finishes are respectful of the vernacular and time period of the home.
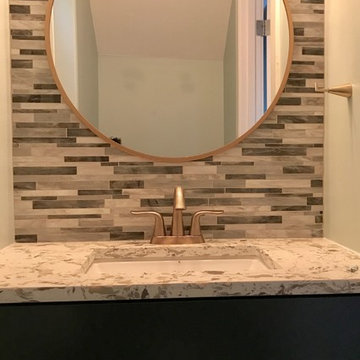
We did this 1/2 bath for the Hall Family when we worked on their kitchen/family room. Navy blue vanity cabinet with quartz matching the kitchen and beautiful glass tile mosaic going up the wall. Brushed brass accents to finish out the design. Small space but lots of personality!
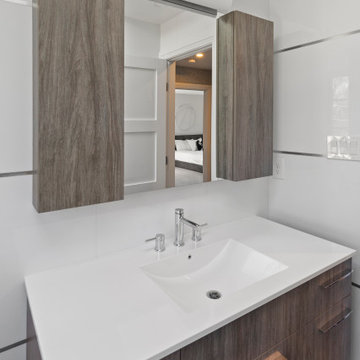
We gutted and renovated this entire modern Colonial home in Bala Cynwyd, PA. Introduced to the homeowners through the wife’s parents, we updated and expanded the home to create modern, clean spaces for the family. Highlights include converting the attic into completely new third floor bedrooms and a bathroom; a light and bright gray and white kitchen featuring a large island, white quartzite counters and Viking stove and range; a light and airy master bath with a walk-in shower and soaking tub; and a new exercise room in the basement.
Rudloff Custom Builders has won Best of Houzz for Customer Service in 2014, 2015 2016, 2017 and 2019. We also were voted Best of Design in 2016, 2017, 2018, and 2019, which only 2% of professionals receive. Rudloff Custom Builders has been featured on Houzz in their Kitchen of the Week, What to Know About Using Reclaimed Wood in the Kitchen as well as included in their Bathroom WorkBook article. We are a full service, certified remodeling company that covers all of the Philadelphia suburban area. This business, like most others, developed from a friendship of young entrepreneurs who wanted to make a difference in their clients’ lives, one household at a time. This relationship between partners is much more than a friendship. Edward and Stephen Rudloff are brothers who have renovated and built custom homes together paying close attention to detail. They are carpenters by trade and understand concept and execution. Rudloff Custom Builders will provide services for you with the highest level of professionalism, quality, detail, punctuality and craftsmanship, every step of the way along our journey together.
Specializing in residential construction allows us to connect with our clients early in the design phase to ensure that every detail is captured as you imagined. One stop shopping is essentially what you will receive with Rudloff Custom Builders from design of your project to the construction of your dreams, executed by on-site project managers and skilled craftsmen. Our concept: envision our client’s ideas and make them a reality. Our mission: CREATING LIFETIME RELATIONSHIPS BUILT ON TRUST AND INTEGRITY.
Photo Credit: Linda McManus Images
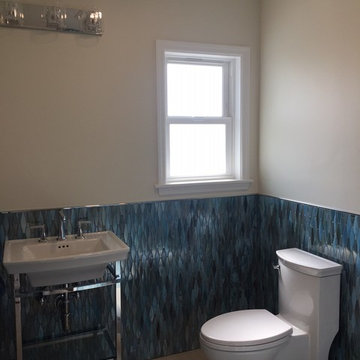
Small bathroom remodel.
Ispirazione per una stanza da bagno con doccia stile marinaro di medie dimensioni con doccia ad angolo, WC monopezzo, pareti beige, pavimento in gres porcellanato, piastrelle blu, piastrelle di vetro e lavabo a consolle
Ispirazione per una stanza da bagno con doccia stile marinaro di medie dimensioni con doccia ad angolo, WC monopezzo, pareti beige, pavimento in gres porcellanato, piastrelle blu, piastrelle di vetro e lavabo a consolle
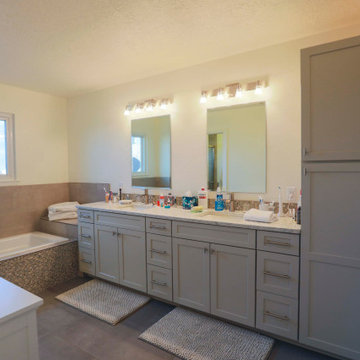
Immagine di una grande stanza da bagno padronale minimalista con ante in stile shaker, ante grigie, vasca ad alcova, doccia alcova, WC monopezzo, piastrelle multicolore, piastrelle di vetro, pareti bianche, pavimento con piastrelle in ceramica, lavabo sottopiano, top in quarzo composito, pavimento grigio, top bianco, toilette, due lavabi, mobile bagno incassato e boiserie
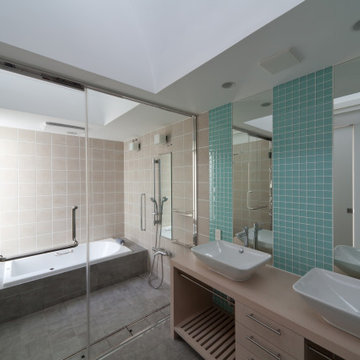
Foto di una grande stanza da bagno minimalista con consolle stile comò, ante in legno chiaro, WC monopezzo, piastrelle blu, piastrelle di vetro, pareti bianche, pavimento in compensato, lavabo a bacinella, top in legno, pavimento beige, top beige, mobile bagno incassato, soffitto in perlinato e pareti in perlinato
Stanze da Bagno con piastrelle di vetro - Foto e idee per arredare
8