Stanze da Bagno con piastrelle di vetro e top multicolore - Foto e idee per arredare
Filtra anche per:
Budget
Ordina per:Popolari oggi
141 - 160 di 379 foto
1 di 3
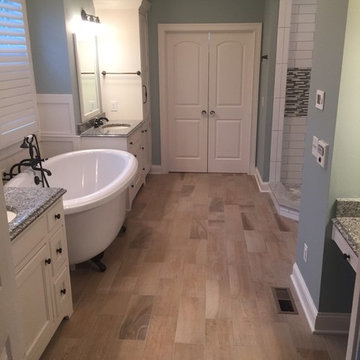
This master bath renovation in Carmel Indiana included a custom claw-foot tub that uniquely separated his and hers bathroom vanities.
Idee per una stanza da bagno padronale country di medie dimensioni con consolle stile comò, ante bianche, vasca con piedi a zampa di leone, doccia ad angolo, pistrelle in bianco e nero, piastrelle di vetro, pareti blu, pavimento in laminato, lavabo integrato, top in granito, pavimento marrone, doccia aperta e top multicolore
Idee per una stanza da bagno padronale country di medie dimensioni con consolle stile comò, ante bianche, vasca con piedi a zampa di leone, doccia ad angolo, pistrelle in bianco e nero, piastrelle di vetro, pareti blu, pavimento in laminato, lavabo integrato, top in granito, pavimento marrone, doccia aperta e top multicolore
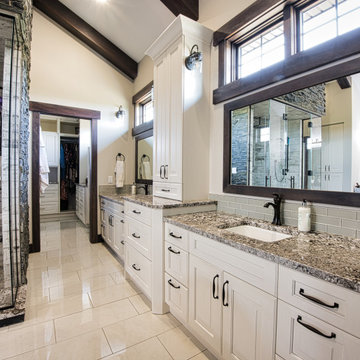
Ispirazione per una grande stanza da bagno padronale stile americano con ante con bugna sagomata, ante bianche, doccia doppia, piastrelle verdi, piastrelle di vetro, pavimento in gres porcellanato, lavabo sottopiano, top in granito, pavimento beige, porta doccia a battente, top multicolore, due lavabi, mobile bagno incassato e travi a vista
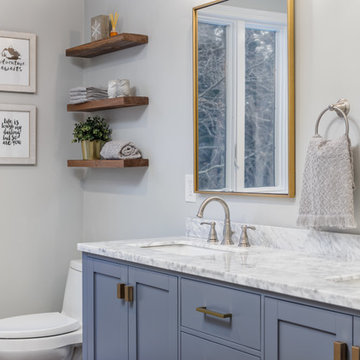
This children's bathroom remodel is chic and a room the kids can grow into. Featuring a semi-custom double vanity, with antique bronze mirrors, marble countertop, gorgeous glass subway tile, a custom glass shower door and custom built-in open shelving.
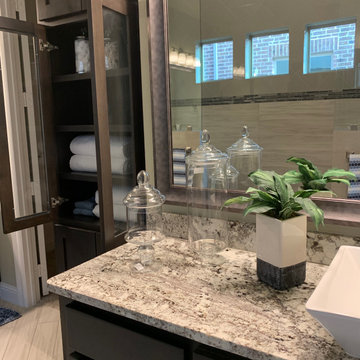
Ispirazione per una piccola stanza da bagno padronale tradizionale con consolle stile comò, ante marroni, piastrelle multicolore, piastrelle di vetro, pareti beige, pavimento in cementine, pavimento beige, top in granito e top multicolore
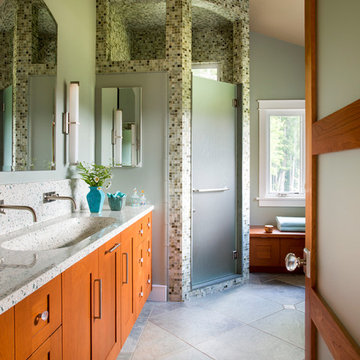
Eric Roth
Foto di una stanza da bagno padronale moderna di medie dimensioni con ante con riquadro incassato, ante in legno scuro, piastrelle verdi, pareti verdi, pavimento in gres porcellanato, doccia ad angolo, piastrelle di vetro, lavabo integrato, top alla veneziana, pavimento verde, porta doccia a battente e top multicolore
Foto di una stanza da bagno padronale moderna di medie dimensioni con ante con riquadro incassato, ante in legno scuro, piastrelle verdi, pareti verdi, pavimento in gres porcellanato, doccia ad angolo, piastrelle di vetro, lavabo integrato, top alla veneziana, pavimento verde, porta doccia a battente e top multicolore
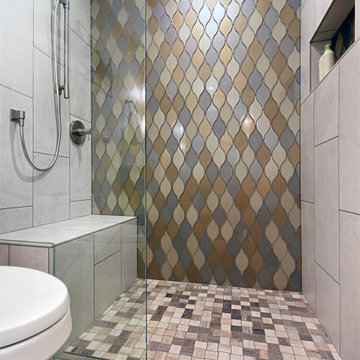
This bathroom has a handheld shower head for easy cleaning and hanging pendants for great lighting.
Foto di una piccola stanza da bagno con doccia bohémian con ante lisce, ante in legno bruno, doccia alcova, WC monopezzo, piastrelle multicolore, piastrelle di vetro, pareti bianche, parquet chiaro, lavabo a bacinella, top in granito, pavimento marrone, porta doccia a battente e top multicolore
Foto di una piccola stanza da bagno con doccia bohémian con ante lisce, ante in legno bruno, doccia alcova, WC monopezzo, piastrelle multicolore, piastrelle di vetro, pareti bianche, parquet chiaro, lavabo a bacinella, top in granito, pavimento marrone, porta doccia a battente e top multicolore
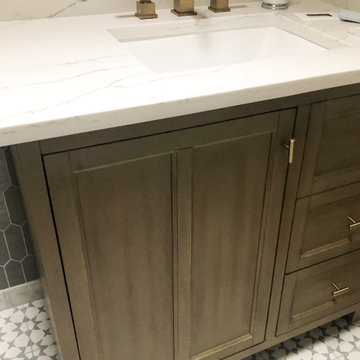
Foto di una stanza da bagno per bambini eclettica di medie dimensioni con ante in stile shaker, ante in legno scuro, piastrelle grigie, piastrelle di vetro, pareti grigie, pavimento in cementine, lavabo sottopiano, top in quarzo composito, pavimento multicolore, top multicolore, un lavabo e mobile bagno freestanding
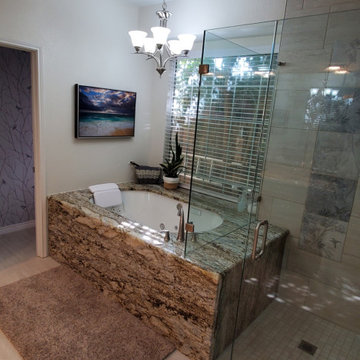
Idee per una grande stanza da bagno padronale chic con ante con bugna sagomata, ante marroni, vasca sottopiano, doccia ad angolo, WC monopezzo, piastrelle multicolore, piastrelle di vetro, pareti beige, pavimento in gres porcellanato, lavabo sottopiano, top in granito, pavimento multicolore, porta doccia a battente, top multicolore, panca da doccia, due lavabi, mobile bagno incassato e carta da parati
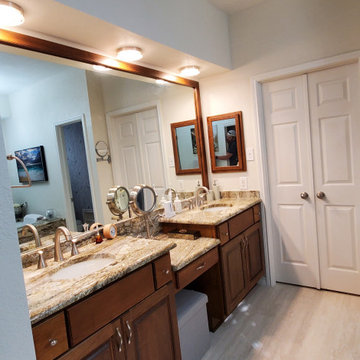
Ispirazione per una grande stanza da bagno padronale classica con ante con bugna sagomata, ante marroni, vasca sottopiano, doccia ad angolo, WC monopezzo, piastrelle multicolore, piastrelle di vetro, pareti beige, pavimento in gres porcellanato, lavabo sottopiano, top in granito, pavimento multicolore, porta doccia a battente, top multicolore, panca da doccia, due lavabi, mobile bagno incassato e carta da parati
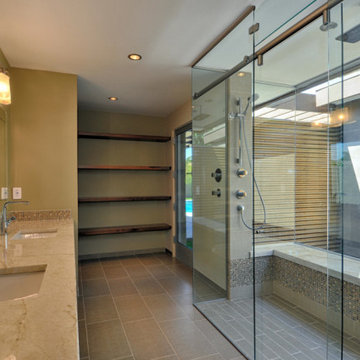
brand new indoor outdoor full floor to ceiling glass surround shower with a rain shower head and two shower head, full marble bench. custom built in double sink cabinets with marble countertops.
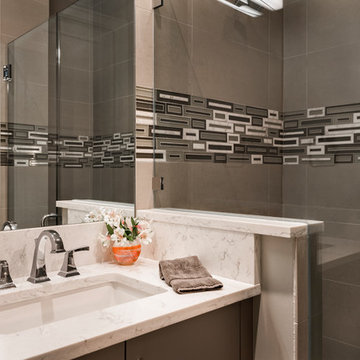
Designer: Sherri DuPont
Design Assistant: Hailey Burkhardt
Builder: Harwick Homes
Photographer: Amber Fredericksen
Idee per una stanza da bagno padronale tradizionale di medie dimensioni con ante lisce, ante grigie, doccia ad angolo, piastrelle multicolore, piastrelle di vetro, pareti multicolore, pavimento in gres porcellanato, lavabo sottopiano, top in quarzo composito, pavimento multicolore, porta doccia a battente e top multicolore
Idee per una stanza da bagno padronale tradizionale di medie dimensioni con ante lisce, ante grigie, doccia ad angolo, piastrelle multicolore, piastrelle di vetro, pareti multicolore, pavimento in gres porcellanato, lavabo sottopiano, top in quarzo composito, pavimento multicolore, porta doccia a battente e top multicolore
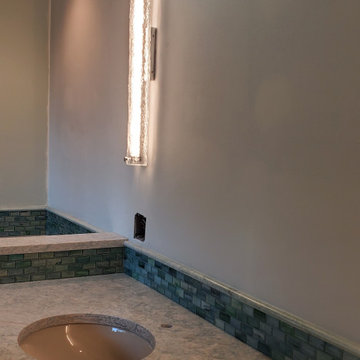
Cambria Vanity Top with Kohler UM Sink
Esempio di una stanza da bagno padronale chic con ante in stile shaker, ante in legno scuro, doccia ad angolo, piastrelle multicolore, piastrelle di vetro, pavimento in gres porcellanato, lavabo sottopiano, top in quarzo composito, pavimento beige, porta doccia a battente e top multicolore
Esempio di una stanza da bagno padronale chic con ante in stile shaker, ante in legno scuro, doccia ad angolo, piastrelle multicolore, piastrelle di vetro, pavimento in gres porcellanato, lavabo sottopiano, top in quarzo composito, pavimento beige, porta doccia a battente e top multicolore
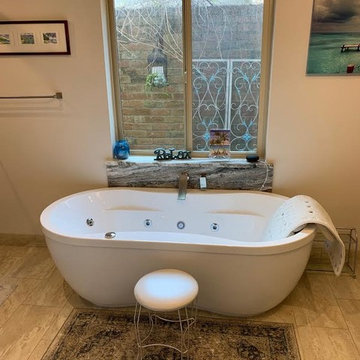
Ispirazione per una grande stanza da bagno padronale design con ante con bugna sagomata, ante grigie, vasca freestanding, doccia alcova, WC a due pezzi, piastrelle beige, piastrelle di vetro, pareti bianche, pavimento con piastrelle in ceramica, lavabo a bacinella, top in quarzo composito, pavimento marrone, porta doccia scorrevole e top multicolore
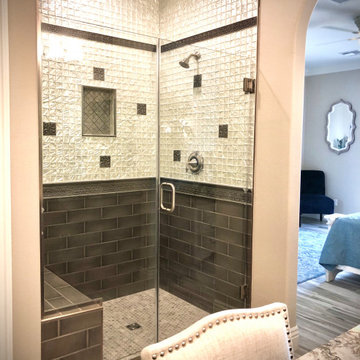
Seated Master shower in Bedrosian tile.
Esempio di una stanza da bagno padronale bohémian di medie dimensioni con ante in stile shaker, ante grigie, doccia alcova, WC monopezzo, piastrelle multicolore, piastrelle di vetro, pareti beige, pavimento in gres porcellanato, lavabo sottopiano, top in quarzo composito, pavimento bianco, porta doccia a battente e top multicolore
Esempio di una stanza da bagno padronale bohémian di medie dimensioni con ante in stile shaker, ante grigie, doccia alcova, WC monopezzo, piastrelle multicolore, piastrelle di vetro, pareti beige, pavimento in gres porcellanato, lavabo sottopiano, top in quarzo composito, pavimento bianco, porta doccia a battente e top multicolore
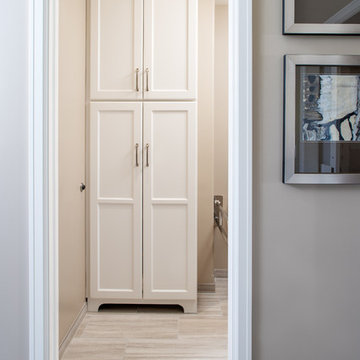
Master Suite transformation with complete accessibility for wheel chair use. Universal design used to create a beautiful space with maximum functionality for all family members.
Photo Credits Thomas Grady Photography
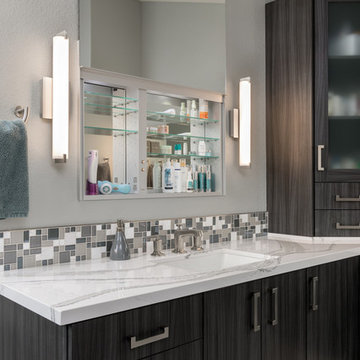
This Tierrasanta master bathroom remodel utilized clever design solutions to make the most of the space. Corner cabinets were added to this vanity to add a unique yet practical design element. Store all your bathroom toiletries in this tower cabinet, out of sight and organized. One interesting solution is to add power outlets inside the cabinet and drawers for personal care items like hair dryers or chargeable shaver. Intricate mosaic tiles for the backsplash complement the dark cabinets and stainless steel pulls and faucets, giving a sophisticated clean look.
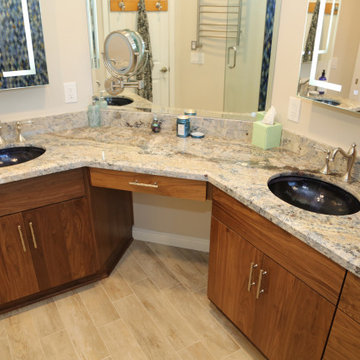
This is the BEFORE image of the old bathroom shower enclosure. The rest of the bathroom was dark and outdated as well.
Immagine di una grande stanza da bagno padronale minimalista con ante lisce, ante in legno scuro, doccia alcova, piastrelle blu, piastrelle di vetro, pavimento in gres porcellanato, lavabo sottopiano, top in granito, pavimento beige, porta doccia a battente, top multicolore, panca da doccia, due lavabi e mobile bagno incassato
Immagine di una grande stanza da bagno padronale minimalista con ante lisce, ante in legno scuro, doccia alcova, piastrelle blu, piastrelle di vetro, pavimento in gres porcellanato, lavabo sottopiano, top in granito, pavimento beige, porta doccia a battente, top multicolore, panca da doccia, due lavabi e mobile bagno incassato
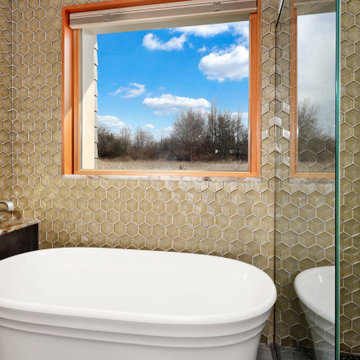
The Twin Peaks Passive House + ADU was designed and built to remain resilient in the face of natural disasters. Fortunately, the same great building strategies and design that provide resilience also provide a home that is incredibly comfortable and healthy while also visually stunning.
This home’s journey began with a desire to design and build a house that meets the rigorous standards of Passive House. Before beginning the design/ construction process, the homeowners had already spent countless hours researching ways to minimize their global climate change footprint. As with any Passive House, a large portion of this research was focused on building envelope design and construction. The wall assembly is combination of six inch Structurally Insulated Panels (SIPs) and 2x6 stick frame construction filled with blown in insulation. The roof assembly is a combination of twelve inch SIPs and 2x12 stick frame construction filled with batt insulation. The pairing of SIPs and traditional stick framing allowed for easy air sealing details and a continuous thermal break between the panels and the wall framing.
Beyond the building envelope, a number of other high performance strategies were used in constructing this home and ADU such as: battery storage of solar energy, ground source heat pump technology, Heat Recovery Ventilation, LED lighting, and heat pump water heating technology.
In addition to the time and energy spent on reaching Passivhaus Standards, thoughtful design and carefully chosen interior finishes coalesce at the Twin Peaks Passive House + ADU into stunning interiors with modern farmhouse appeal. The result is a graceful combination of innovation, durability, and aesthetics that will last for a century to come.
Despite the requirements of adhering to some of the most rigorous environmental standards in construction today, the homeowners chose to certify both their main home and their ADU to Passive House Standards. From a meticulously designed building envelope that tested at 0.62 ACH50, to the extensive solar array/ battery bank combination that allows designated circuits to function, uninterrupted for at least 48 hours, the Twin Peaks Passive House has a long list of high performance features that contributed to the completion of this arduous certification process. The ADU was also designed and built with these high standards in mind. Both homes have the same wall and roof assembly ,an HRV, and a Passive House Certified window and doors package. While the main home includes a ground source heat pump that warms both the radiant floors and domestic hot water tank, the more compact ADU is heated with a mini-split ductless heat pump. The end result is a home and ADU built to last, both of which are a testament to owners’ commitment to lessen their impact on the environment.
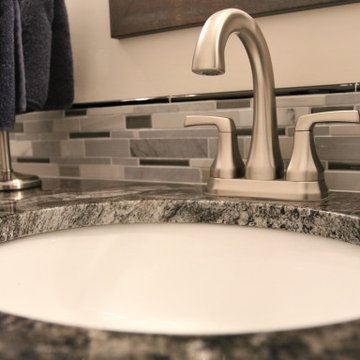
Thank you, once again, to our wonderful clients!
This guest bathroom remodel features alder white washed cabinets, Black Forest granite countertops and two undermount white vanity sinks. Beautiful knobs and pulls provide the perfect finishing touch. - This is a great example of how you can use complimentary materials across a range of hues.
Making Your Home Beautiful One Room at a Time…
French Creek Designs Kitchen & Bath Design Studio - where selections begin. Let us design and dream with you. Overwhelmed on where to start that Home Improvement, Kitchen or Bath Project? Let our Designers video conference or sit down with you, take the overwhelming out of the picture and assist in choosing your materials. Whether new construction, full remodel or just a partial remodel, we can help you to make it an enjoyable experience to design your dream space. Call to schedule a free design consultation with one of our exceptional designers today! 307-337-4500
#openforbusiness #casper #wyoming #casperbusiness #frenchcreekdesigns #shoplocal #casperwyoming #bathremodeling #bathdesigners #showertiles #cabinets #aldercabinets #stainedalder #countertops #granitecountertops #knobsandpulls #sinksandfaucets #flooring #tileandmosiacs #homeimprovement
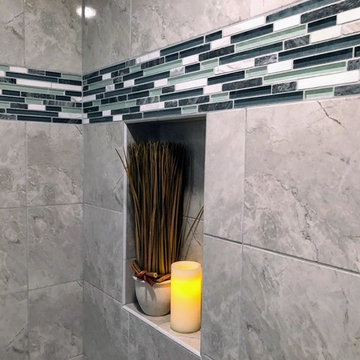
The guest bathroom was updated by removing the tub/shower combination. The shower handle is on the wall you enter so that you don't get wet. The countertop is quartz and we used Kohler Purist throughout the bathrooms. Sea glass stone and glass accents and only one panel of glass was used for the shower. Porcelain tile on the walls and floor.
Stanze da Bagno con piastrelle di vetro e top multicolore - Foto e idee per arredare
8