Stanze da Bagno con piastrelle di vetro e pavimento multicolore - Foto e idee per arredare
Filtra anche per:
Budget
Ordina per:Popolari oggi
161 - 180 di 513 foto
1 di 3
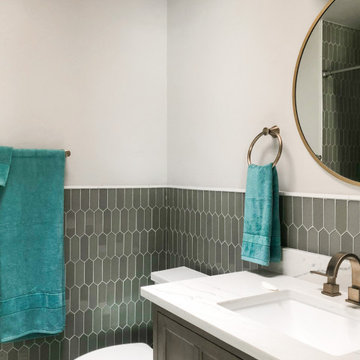
Ispirazione per una stanza da bagno per bambini boho chic di medie dimensioni con ante in stile shaker, ante in legno scuro, piastrelle grigie, piastrelle di vetro, pareti grigie, pavimento in cementine, lavabo sottopiano, top in quarzo composito, pavimento multicolore, top multicolore, un lavabo e mobile bagno freestanding
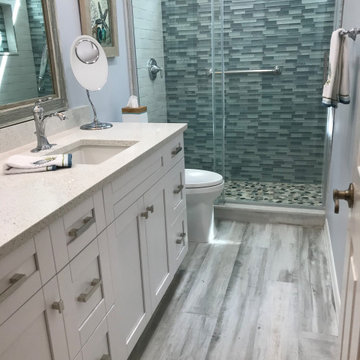
Let's make this guest bathroom a show stopper!
Esempio di una stanza da bagno con doccia stile marino di medie dimensioni con ante in stile shaker, ante bianche, doccia alcova, WC a due pezzi, piastrelle multicolore, piastrelle di vetro, pareti blu, pavimento con piastrelle in ceramica, lavabo sottopiano, top in quarzite, pavimento multicolore, porta doccia scorrevole, top bianco, nicchia, un lavabo e mobile bagno incassato
Esempio di una stanza da bagno con doccia stile marino di medie dimensioni con ante in stile shaker, ante bianche, doccia alcova, WC a due pezzi, piastrelle multicolore, piastrelle di vetro, pareti blu, pavimento con piastrelle in ceramica, lavabo sottopiano, top in quarzite, pavimento multicolore, porta doccia scorrevole, top bianco, nicchia, un lavabo e mobile bagno incassato
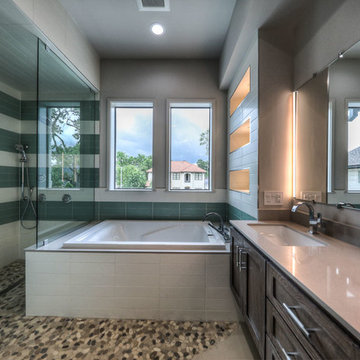
second master bathroom, accent lighting in niches at tub.
Esempio di una grande stanza da bagno padronale minimal con ante con riquadro incassato, ante in legno bruno, vasca da incasso, doccia a filo pavimento, WC a due pezzi, piastrelle verdi, piastrelle di vetro, pareti grigie, pavimento con piastrelle in ceramica, lavabo sottopiano, top in quarzo composito, pavimento multicolore, doccia aperta e top beige
Esempio di una grande stanza da bagno padronale minimal con ante con riquadro incassato, ante in legno bruno, vasca da incasso, doccia a filo pavimento, WC a due pezzi, piastrelle verdi, piastrelle di vetro, pareti grigie, pavimento con piastrelle in ceramica, lavabo sottopiano, top in quarzo composito, pavimento multicolore, doccia aperta e top beige
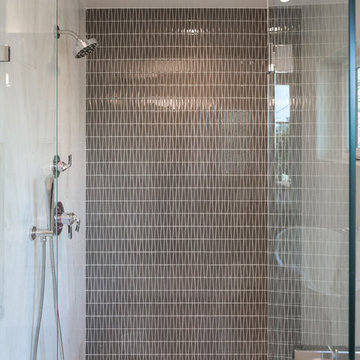
Immagine di una stanza da bagno padronale mediterranea di medie dimensioni con ante in stile shaker, ante bianche, vasca ad alcova, doccia alcova, WC a due pezzi, piastrelle marroni, piastrelle di vetro, pareti beige, pavimento in marmo, lavabo sottopiano, top in quarzo composito, pavimento multicolore e doccia aperta
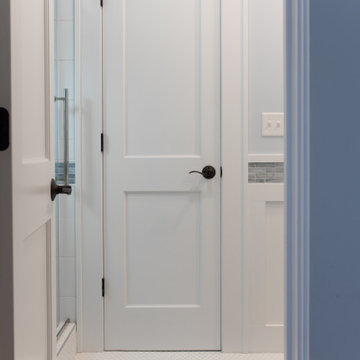
This project was focused on eeking out space for another bathroom for this growing family. The three bedroom, Craftsman bungalow was originally built with only one bathroom, which is typical for the era. The challenge was to find space without compromising the existing storage in the home. It was achieved by claiming the closet areas between two bedrooms, increasing the original 29" depth and expanding into the larger of the two bedrooms. The result was a compact, yet efficient bathroom. Classic finishes are respectful of the vernacular and time period of the home.
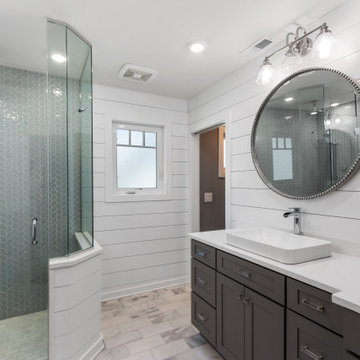
Practically every aspect of this home was worked on by the time we completed remodeling this Geneva lakefront property. We added an addition on top of the house in order to make space for a lofted bunk room and bathroom with tiled shower, which allowed additional accommodations for visiting guests. This house also boasts five beautiful bedrooms including the redesigned master bedroom on the second level.
The main floor has an open concept floor plan that allows our clients and their guests to see the lake from the moment they walk in the door. It is comprised of a large gourmet kitchen, living room, and home bar area, which share white and gray color tones that provide added brightness to the space. The level is finished with laminated vinyl plank flooring to add a classic feel with modern technology.
When looking at the exterior of the house, the results are evident at a single glance. We changed the siding from yellow to gray, which gave the home a modern, classy feel. The deck was also redone with composite wood decking and cable railings. This completed the classic lake feel our clients were hoping for. When the project was completed, we were thrilled with the results!
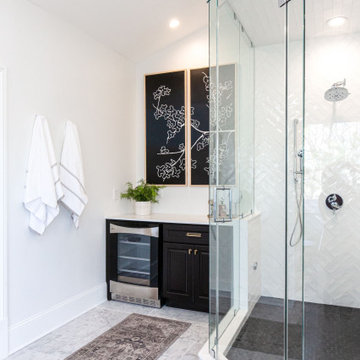
Esempio di una grande stanza da bagno padronale design con ante in stile shaker, ante nere, vasca freestanding, WC monopezzo, piastrelle bianche, piastrelle di vetro, pareti bianche, pavimento in marmo, lavabo sottopiano, top in quarzo composito, pavimento multicolore, porta doccia a battente, top bianco, nicchia, un lavabo, mobile bagno freestanding e soffitto a volta
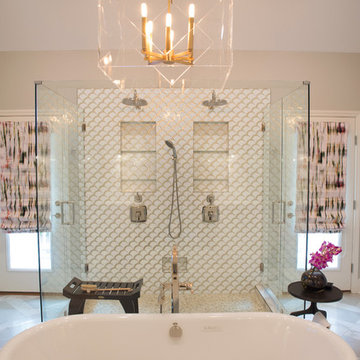
Evergreen Studio
Ispirazione per una grande stanza da bagno padronale chic con ante con riquadro incassato, ante bianche, vasca freestanding, doccia doppia, WC a due pezzi, piastrelle bianche, piastrelle di vetro, pareti beige, pavimento in pietra calcarea, lavabo sottopiano, top in marmo, pavimento multicolore e porta doccia a battente
Ispirazione per una grande stanza da bagno padronale chic con ante con riquadro incassato, ante bianche, vasca freestanding, doccia doppia, WC a due pezzi, piastrelle bianche, piastrelle di vetro, pareti beige, pavimento in pietra calcarea, lavabo sottopiano, top in marmo, pavimento multicolore e porta doccia a battente
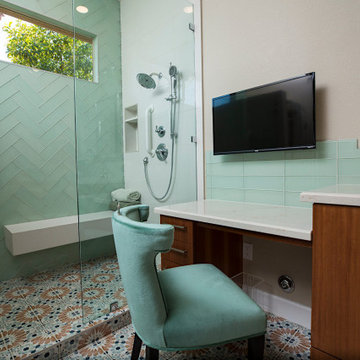
Remodeled master bathroom from ground up and added a dry sauna.
Foto di una grande stanza da bagno padronale tradizionale con ante lisce, ante marroni, doccia alcova, WC a due pezzi, piastrelle beige, piastrelle di vetro, pareti beige, pavimento in gres porcellanato, lavabo da incasso, top in quarzo composito, pavimento multicolore, porta doccia a battente, top beige, panca da doccia, due lavabi e mobile bagno incassato
Foto di una grande stanza da bagno padronale tradizionale con ante lisce, ante marroni, doccia alcova, WC a due pezzi, piastrelle beige, piastrelle di vetro, pareti beige, pavimento in gres porcellanato, lavabo da incasso, top in quarzo composito, pavimento multicolore, porta doccia a battente, top beige, panca da doccia, due lavabi e mobile bagno incassato
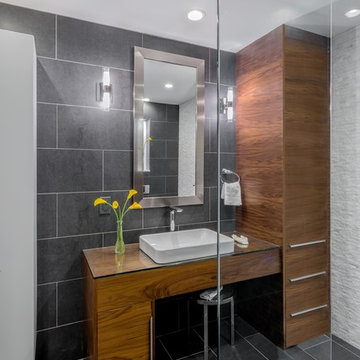
Guest Bath
Divine Design Center
Photography by Keitaro Yoshioka
Immagine di una stanza da bagno con doccia moderna di medie dimensioni con ante lisce, ante bianche, doccia a filo pavimento, WC monopezzo, piastrelle blu, piastrelle di vetro, pareti blu, pavimento in ardesia, lavabo sottopiano, top in quarzo composito, pavimento multicolore, porta doccia a battente e top grigio
Immagine di una stanza da bagno con doccia moderna di medie dimensioni con ante lisce, ante bianche, doccia a filo pavimento, WC monopezzo, piastrelle blu, piastrelle di vetro, pareti blu, pavimento in ardesia, lavabo sottopiano, top in quarzo composito, pavimento multicolore, porta doccia a battente e top grigio
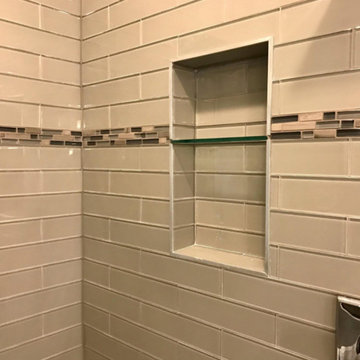
Esempio di una grande stanza da bagno padronale chic con doccia alcova, piastrelle grigie, piastrelle di vetro, pareti grigie, pavimento con piastrelle a mosaico, pavimento multicolore e porta doccia a battente
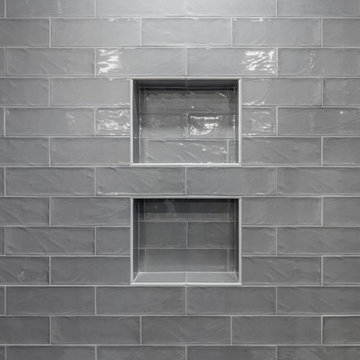
This children's bathroom remodel is chic and a room the kids can grow into. Featuring a semi-custom double vanity, with antique bronze mirrors, marble countertop, gorgeous glass subway tile, a custom glass shower door and custom built-in open shelving.
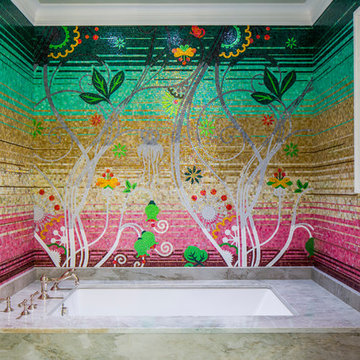
Foto di un'ampia stanza da bagno mediterranea con vasca sottopiano, piastrelle multicolore, piastrelle di vetro, pareti multicolore e pavimento multicolore
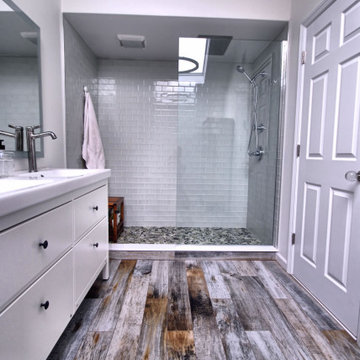
Rustic modern bathroom.
Ispirazione per una stanza da bagno padronale stile rurale di medie dimensioni con ante lisce, ante bianche, doccia alcova, WC a due pezzi, piastrelle verdi, piastrelle di vetro, pareti grigie, pavimento in gres porcellanato, lavabo integrato, top in quarzo composito, pavimento multicolore, doccia aperta e top bianco
Ispirazione per una stanza da bagno padronale stile rurale di medie dimensioni con ante lisce, ante bianche, doccia alcova, WC a due pezzi, piastrelle verdi, piastrelle di vetro, pareti grigie, pavimento in gres porcellanato, lavabo integrato, top in quarzo composito, pavimento multicolore, doccia aperta e top bianco
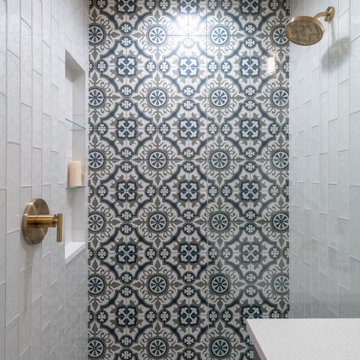
Foto di una piccola stanza da bagno con doccia chic con consolle stile comò, ante grigie, doccia aperta, WC monopezzo, piastrelle grigie, piastrelle di vetro, pareti grigie, pavimento in cementine, lavabo sottopiano, top in granito, pavimento multicolore, porta doccia a battente e top bianco
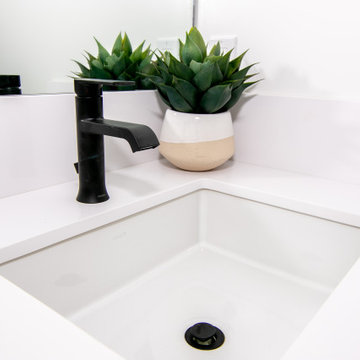
This Clairemont, San Diego home was once a small, cramped floorplan on a lot with huge potential. Situated on a canyon with gorgeous Mission Bay views, our team took this home down to the studs and built up. Designed to be an open concept ideal for indoor and outdoor entertaining, it was important to this client to maximize space and create a welcoming flow to the home. The large living room is situated toward the back of the home and a large La Cantina door system opens up the rear wall bringing the outdoors in. Outside transformed into the ultimate entertaining space with an outdoor kitchen, pool, and large deck to take advantage of the stunning sunsets year-round. The kitchen is functional and fun, featuring a pop of color with the teal kitchen island and plenty of counter space to gather. The first level master bathroom was updated to a bright and modern aesthetic with a huge walk-in shower that featured a custom-designed bench, matte black framing and fixtures, and subtle grey cabinets. Upstairs, bathrooms were done in white and marble, with a large walk-in closet in the second master suite.
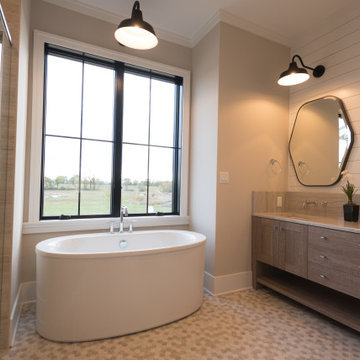
2021 PA Parade of Homes BEST CRAFTSMANSHIP, BEST BATHROOM, BEST KITCHEN IN $1,000,000+ SINGLE FAMILY HOME
Roland Builder is Central PA's Premier Custom Home Builders since 1976
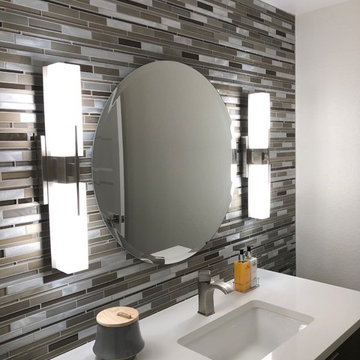
Onyx shower base, clear glass shower door, accent tiles
Foto di una grande stanza da bagno minimalista con ante lisce, ante in legno bruno, doccia aperta, WC a due pezzi, piastrelle multicolore, piastrelle di vetro, pareti grigie, pavimento in vinile, lavabo sottopiano, top in quarzo composito, pavimento multicolore, porta doccia scorrevole e top bianco
Foto di una grande stanza da bagno minimalista con ante lisce, ante in legno bruno, doccia aperta, WC a due pezzi, piastrelle multicolore, piastrelle di vetro, pareti grigie, pavimento in vinile, lavabo sottopiano, top in quarzo composito, pavimento multicolore, porta doccia scorrevole e top bianco
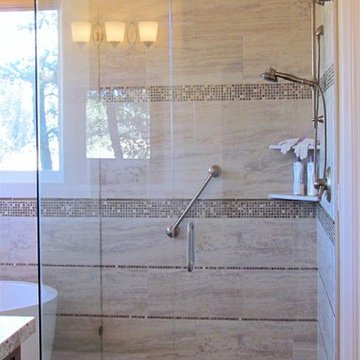
Custom home remodel including;
All Windows
Sliding Glass Doors
Kitchen
Laundry Room
& 2 Bathrooms
Ispirazione per una stanza da bagno padronale chic di medie dimensioni con ante con bugna sagomata, vasca freestanding, doccia ad angolo, WC monopezzo, piastrelle multicolore, piastrelle di vetro, pareti beige, parquet chiaro, lavabo da incasso, top in quarzite, pavimento multicolore, porta doccia a battente e top beige
Ispirazione per una stanza da bagno padronale chic di medie dimensioni con ante con bugna sagomata, vasca freestanding, doccia ad angolo, WC monopezzo, piastrelle multicolore, piastrelle di vetro, pareti beige, parquet chiaro, lavabo da incasso, top in quarzite, pavimento multicolore, porta doccia a battente e top beige
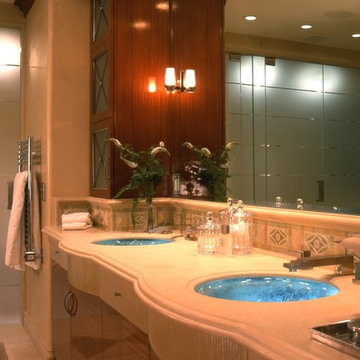
Vitraform underlit glass sinks highlight this master bath featuring sapele mahogany cabinetry, Jerusalem gold limestone countertop and a glass mosaic backsplash.
Stanze da Bagno con piastrelle di vetro e pavimento multicolore - Foto e idee per arredare
9