Stanze da Bagno con piastrelle di vetro e pavimento marrone - Foto e idee per arredare
Filtra anche per:
Budget
Ordina per:Popolari oggi
141 - 160 di 826 foto
1 di 3
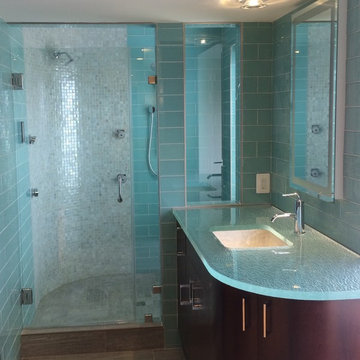
Installation completed by Blackketter Craftsmen, Inc.
Designer: Ruth Connell Studio Architects
Ispirazione per una stanza da bagno con doccia minimal di medie dimensioni con doccia alcova, lavabo sottopiano, ante lisce, ante in legno bruno, piastrelle blu, piastrelle di vetro, pareti blu, pavimento in gres porcellanato, top in vetro, pavimento marrone, porta doccia a battente e top blu
Ispirazione per una stanza da bagno con doccia minimal di medie dimensioni con doccia alcova, lavabo sottopiano, ante lisce, ante in legno bruno, piastrelle blu, piastrelle di vetro, pareti blu, pavimento in gres porcellanato, top in vetro, pavimento marrone, porta doccia a battente e top blu
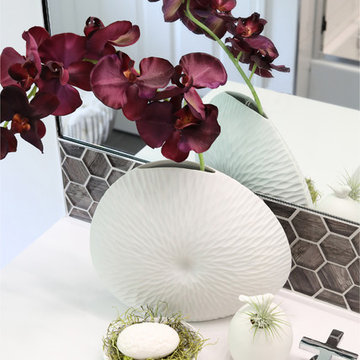
Classy elegant Main Bathroom with custom cabinet and mirror, white quartz and brown accent tile.
Ispirazione per una stanza da bagno per bambini moderna di medie dimensioni con ante lisce, ante marroni, vasca ad alcova, WC monopezzo, piastrelle marroni, piastrelle di vetro, pareti bianche, pavimento con piastrelle in ceramica, lavabo sottopiano, top in quarzo composito, pavimento marrone, porta doccia scorrevole e top bianco
Ispirazione per una stanza da bagno per bambini moderna di medie dimensioni con ante lisce, ante marroni, vasca ad alcova, WC monopezzo, piastrelle marroni, piastrelle di vetro, pareti bianche, pavimento con piastrelle in ceramica, lavabo sottopiano, top in quarzo composito, pavimento marrone, porta doccia scorrevole e top bianco
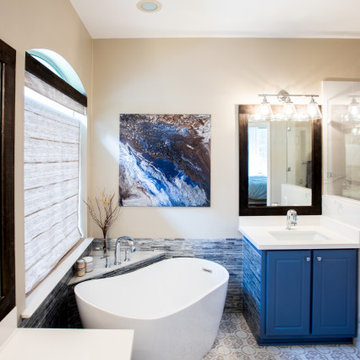
Master Bathroom remodeling, with vibrant colors and design: blue vanities, free standing tube, tile with pattern and great layout
Idee per una grande stanza da bagno padronale moderna con ante con bugna sagomata, ante blu, vasca freestanding, doccia alcova, WC a due pezzi, piastrelle bianche, piastrelle di vetro, pareti gialle, pavimento con piastrelle in ceramica, lavabo sottopiano, top in quarzo composito, pavimento marrone, porta doccia a battente, top bianco, panca da doccia, due lavabi e mobile bagno freestanding
Idee per una grande stanza da bagno padronale moderna con ante con bugna sagomata, ante blu, vasca freestanding, doccia alcova, WC a due pezzi, piastrelle bianche, piastrelle di vetro, pareti gialle, pavimento con piastrelle in ceramica, lavabo sottopiano, top in quarzo composito, pavimento marrone, porta doccia a battente, top bianco, panca da doccia, due lavabi e mobile bagno freestanding
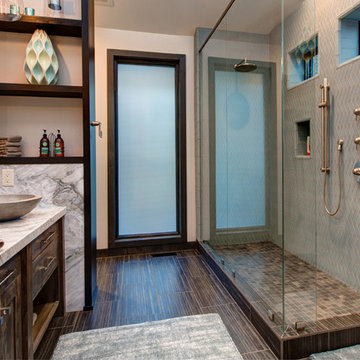
Master Bathroom
Ispirazione per una stanza da bagno padronale stile rurale di medie dimensioni con lavabo a bacinella, ante con bugna sagomata, ante in legno bruno, top in quarzite, pavimento con piastrelle in ceramica, doccia ad angolo, piastrelle grigie, piastrelle di vetro, pareti beige, pavimento marrone e porta doccia a battente
Ispirazione per una stanza da bagno padronale stile rurale di medie dimensioni con lavabo a bacinella, ante con bugna sagomata, ante in legno bruno, top in quarzite, pavimento con piastrelle in ceramica, doccia ad angolo, piastrelle grigie, piastrelle di vetro, pareti beige, pavimento marrone e porta doccia a battente
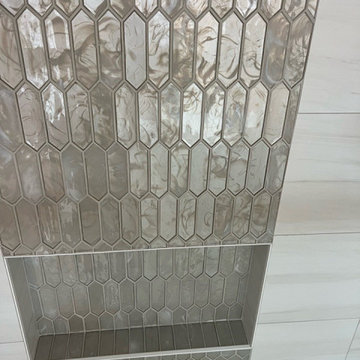
This traditional home in Lexington now has a timeless modern appeal with just the right amount of glamour. The Margaux Collection by Kohler featured in their french gold is not only beautiful but accentuates the warm earth-tone walls. This bathroom is absolutely stunning with the glass mosaic accent tile that lines the niche in the shower, the warm wood look tile on the floor and clary sage cabinetry that pops in this space. Cambria Brittanica Gold vanity top pulls the entire room together with perfection.
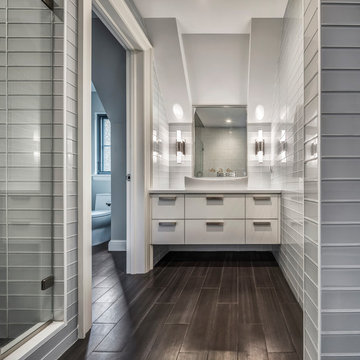
Maconochie
Immagine di una stanza da bagno padronale classica di medie dimensioni con ante lisce, ante bianche, vasca freestanding, piastrelle grigie, piastrelle di vetro, top in superficie solida, doccia alcova, pareti grigie, parquet scuro, lavabo a bacinella, pavimento marrone e porta doccia a battente
Immagine di una stanza da bagno padronale classica di medie dimensioni con ante lisce, ante bianche, vasca freestanding, piastrelle grigie, piastrelle di vetro, top in superficie solida, doccia alcova, pareti grigie, parquet scuro, lavabo a bacinella, pavimento marrone e porta doccia a battente
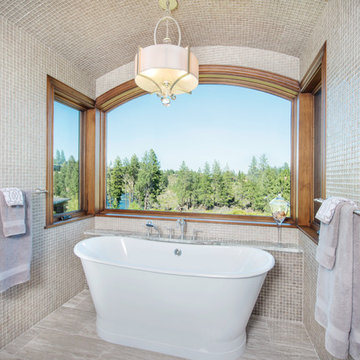
Paula Watts Photographer
Ispirazione per un'ampia stanza da bagno padronale rustica con vasca freestanding, doccia alcova, WC monopezzo, piastrelle beige, piastrelle di vetro, pareti beige, pavimento in travertino, top in granito, pavimento marrone, porta doccia a battente, ante con riquadro incassato, ante in legno bruno e lavabo sottopiano
Ispirazione per un'ampia stanza da bagno padronale rustica con vasca freestanding, doccia alcova, WC monopezzo, piastrelle beige, piastrelle di vetro, pareti beige, pavimento in travertino, top in granito, pavimento marrone, porta doccia a battente, ante con riquadro incassato, ante in legno bruno e lavabo sottopiano
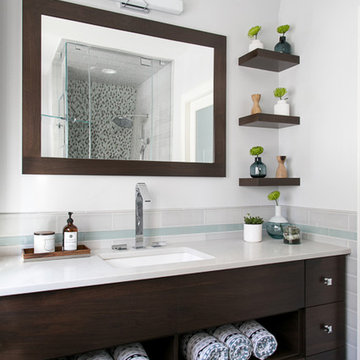
Raquel Langworthy
Foto di una stanza da bagno padronale minimalista di medie dimensioni con ante lisce, ante marroni, WC monopezzo, piastrelle grigie, piastrelle di vetro, pareti beige, pavimento in gres porcellanato, lavabo da incasso, top in quarzo composito, pavimento marrone, porta doccia a battente e doccia alcova
Foto di una stanza da bagno padronale minimalista di medie dimensioni con ante lisce, ante marroni, WC monopezzo, piastrelle grigie, piastrelle di vetro, pareti beige, pavimento in gres porcellanato, lavabo da incasso, top in quarzo composito, pavimento marrone, porta doccia a battente e doccia alcova
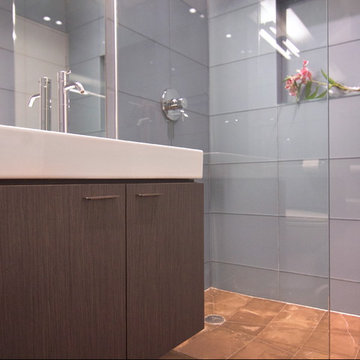
photos by Pedro Marti
The main goal of this renovation was to improve the overall flow of this one bedroom. The existing layout consisted of too much unusable circulation space and poorly laid out storage located at the entry of the apartment. The existing kitchen was an antiquated, small enclosed space. The main design solution was to remove the long entry hall by opening the kitchen to create one large open space that interacted with the main living room. A new focal point was created in the space by adding a long linear element of floating shelves with a workspace below opposite the kitchen running from the entry to the living space. Visually the apartment is tied together by using the same material for various elements throughout. Grey oak is used for the custom kitchen cabinetry, the floating shelves and desk, and to clad the entry walls. Custom light grey acid etched glass is used for the upper kitchen cabinets, the drawer fronts below the desk, and the tall closet doors at the entry. In the kitchen black granite countertops wrap around terminating with a raised dining surface open to the living room. The black counters are mirrored with a soft black acid etched backsplash that helps the kitchen feel larger as they create the illusion of receding. The existing floors of the apartment were stained a dark ebony and complimented by the new dark metallic porcelain tiled kitchen floor. In the bathroom the tub was replaced with an open shower. Brown limestone floors flow straight from the bathroom into the shower with out a curb, European style. The walls are tiled with a large format light blue glass.
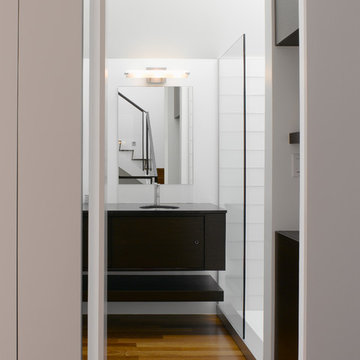
Featured in the AIA San Francisco 2009 Home Tour, this residence in San Francisco’s Glen Park neighborhood underwent a full seismic retrofit and new third story addition. Set in a steeply sloped hillside, the project¬ included extensive rear yard improvements, terraced gardens and a steel bridge that connects the living spaces to the outdoors. A new roof deck takes advantage of the dramatic downtown views. Interior highlights include a custom stair “ribbon” of steel and kumaroo wood, a built-in wine cellar, and dumbwaiter on two levels.
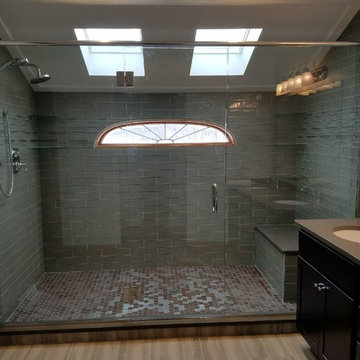
Idee per una stanza da bagno con doccia design di medie dimensioni con ante in stile shaker, ante in legno bruno, doccia alcova, piastrelle grigie, piastrelle di vetro, pareti bianche, pavimento in gres porcellanato, lavabo sottopiano, top in superficie solida, pavimento marrone, porta doccia a battente e top grigio
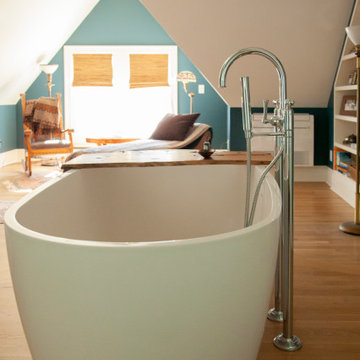
Esempio di una grande stanza da bagno padronale chic con ante con bugna sagomata, ante bianche, vasca freestanding, doccia alcova, WC monopezzo, piastrelle blu, piastrelle di vetro, pareti bianche, parquet chiaro, lavabo da incasso, top in marmo, pavimento marrone, porta doccia a battente, top bianco, toilette, un lavabo e mobile bagno freestanding
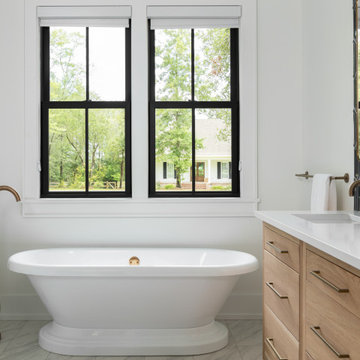
Master bathroom of modern luxury farmhouse in Pass Christian Mississippi photographed for Watters Architecture by Birmingham Alabama based architectural and interiors photographer Tommy Daspit.
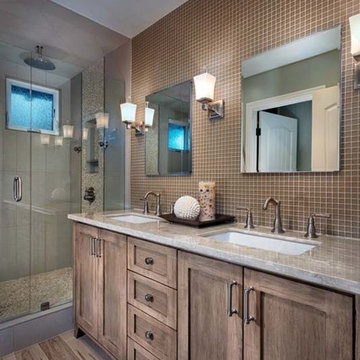
Idee per una stanza da bagno padronale chic di medie dimensioni con ante in stile shaker, ante in legno bruno, doccia alcova, piastrelle marroni, piastrelle di vetro, pareti marroni, pavimento in vinile, lavabo sottopiano, pavimento marrone e porta doccia a battente
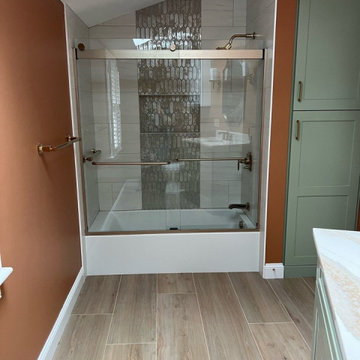
This traditional home in Lexington now has a timeless modern appeal with just the right amount of glamour. The Margaux Collection by Kohler featured in their french gold is not only beautiful but accentuates the warm earth-tone walls. This bathroom is absolutely stunning with the glass mosaic accent tile that lines the niche in the shower, the warm wood look tile on the floor and clary sage cabinetry that pops in this space. Cambria Brittanica Gold vanity top pulls the entire room together with perfection.
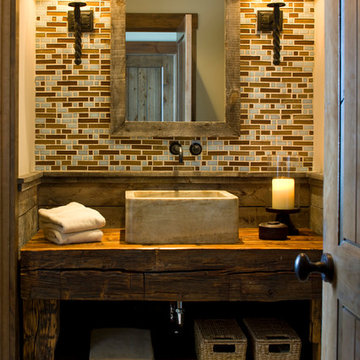
Immagine di una stanza da bagno con doccia rustica di medie dimensioni con pavimento in ardesia, lavabo a bacinella, top in legno, nessun'anta, piastrelle beige, piastrelle marroni, piastrelle grigie, piastrelle di vetro, pareti beige e pavimento marrone
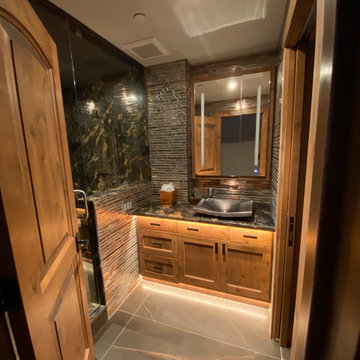
granite
tile
alder
steam shower
Idee per una piccola stanza da bagno padronale stile rurale con ante in stile shaker, ante marroni, doccia alcova, WC a due pezzi, piastrelle arancioni, piastrelle di vetro, pareti beige, pavimento in gres porcellanato, lavabo da incasso, top in granito, pavimento marrone, porta doccia a battente e top multicolore
Idee per una piccola stanza da bagno padronale stile rurale con ante in stile shaker, ante marroni, doccia alcova, WC a due pezzi, piastrelle arancioni, piastrelle di vetro, pareti beige, pavimento in gres porcellanato, lavabo da incasso, top in granito, pavimento marrone, porta doccia a battente e top multicolore
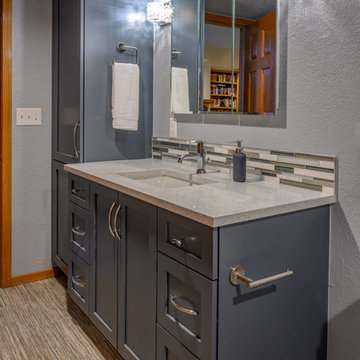
Ispirazione per una stanza da bagno padronale chic di medie dimensioni con ante in stile shaker, ante blu, piastrelle multicolore, piastrelle di vetro, pareti grigie, pavimento in gres porcellanato, lavabo sottopiano, top in quarzo composito, pavimento marrone e top grigio
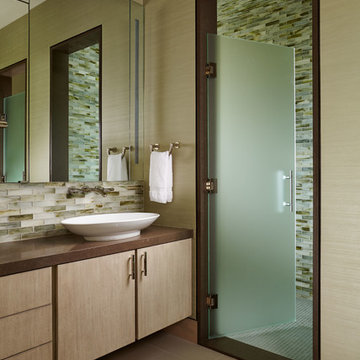
Kim Sargent
Ispirazione per una sauna etnica di medie dimensioni con ante lisce, ante in legno chiaro, piastrelle beige, piastrelle marroni, piastrelle bianche, piastrelle di vetro, pareti beige, pavimento in linoleum, lavabo a bacinella, top in granito, doccia alcova, pavimento marrone e porta doccia a battente
Ispirazione per una sauna etnica di medie dimensioni con ante lisce, ante in legno chiaro, piastrelle beige, piastrelle marroni, piastrelle bianche, piastrelle di vetro, pareti beige, pavimento in linoleum, lavabo a bacinella, top in granito, doccia alcova, pavimento marrone e porta doccia a battente
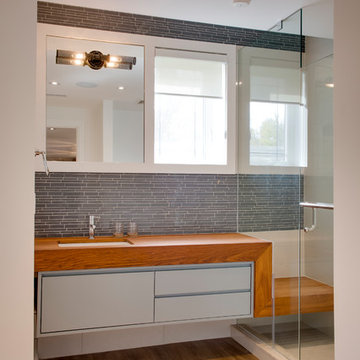
This stunning bungalow with fully finished basement features a large Muskoka room with vaulted ceiling, full glass enclosure, wood fireplace, and retractable glass wall that opens to the main house. There are spectacular finishes throughout the home. One very unique part of the build is a comprehensive home automation system complete with back up generator and Tesla charging station in the garage.
Stanze da Bagno con piastrelle di vetro e pavimento marrone - Foto e idee per arredare
8