Stanze da Bagno con piastrelle di vetro e pavimento in cementine - Foto e idee per arredare
Filtra anche per:
Budget
Ordina per:Popolari oggi
101 - 120 di 143 foto
1 di 3
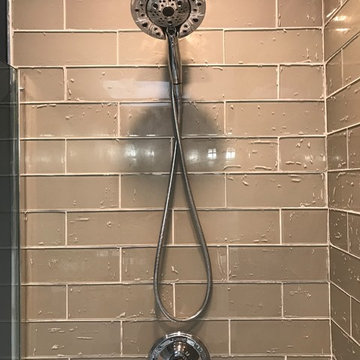
Ispirazione per una stanza da bagno padronale chic di medie dimensioni con ante di vetro, ante bianche, doccia aperta, WC a due pezzi, piastrelle grigie, piastrelle di vetro, pareti blu, pavimento in cementine, lavabo a bacinella, top in quarzite, pavimento blu, porta doccia a battente e top bianco
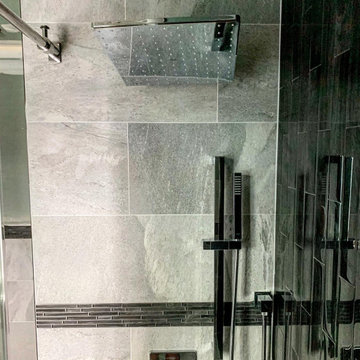
Immagine di una piccola stanza da bagno per bambini design con consolle stile comò, ante bianche, vasca da incasso, vasca/doccia, WC monopezzo, piastrelle nere, piastrelle di vetro, pareti grigie, pavimento in cementine, lavabo da incasso, top in granito, pavimento grigio, porta doccia scorrevole, top bianco, un lavabo e mobile bagno sospeso
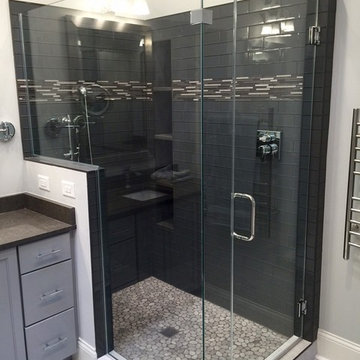
Clean lines... Elegant Luxury..
Ispirazione per una stanza da bagno padronale chic di medie dimensioni con ante lisce, ante grigie, vasca da incasso, doccia aperta, WC monopezzo, piastrelle grigie, piastrelle di vetro, pareti grigie, pavimento in cementine, lavabo sottopiano, top in quarzo composito, pavimento multicolore e porta doccia a battente
Ispirazione per una stanza da bagno padronale chic di medie dimensioni con ante lisce, ante grigie, vasca da incasso, doccia aperta, WC monopezzo, piastrelle grigie, piastrelle di vetro, pareti grigie, pavimento in cementine, lavabo sottopiano, top in quarzo composito, pavimento multicolore e porta doccia a battente
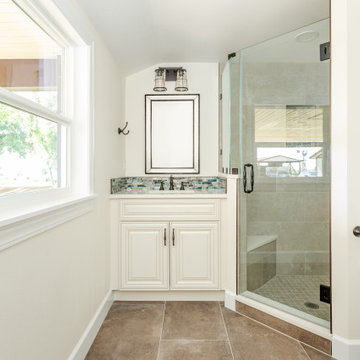
Bathroom Remodel
Esempio di una piccola stanza da bagno con doccia country con ante in stile shaker, ante bianche, doccia ad angolo, piastrelle blu, piastrelle di vetro, pavimento in cementine, lavabo da incasso, un lavabo e mobile bagno incassato
Esempio di una piccola stanza da bagno con doccia country con ante in stile shaker, ante bianche, doccia ad angolo, piastrelle blu, piastrelle di vetro, pavimento in cementine, lavabo da incasso, un lavabo e mobile bagno incassato
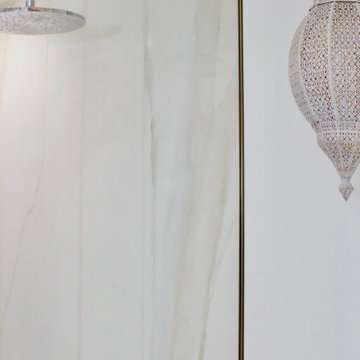
Shower Head and Lantern
Ispirazione per una stanza da bagno per bambini eclettica di medie dimensioni con ante in legno chiaro, zona vasca/doccia separata, WC sospeso, piastrelle marroni, piastrelle di vetro, pareti bianche, pavimento in cementine, lavabo a colonna, top in quarzo composito, pavimento grigio, porta doccia a battente, top bianco, panca da doccia, due lavabi e mobile bagno sospeso
Ispirazione per una stanza da bagno per bambini eclettica di medie dimensioni con ante in legno chiaro, zona vasca/doccia separata, WC sospeso, piastrelle marroni, piastrelle di vetro, pareti bianche, pavimento in cementine, lavabo a colonna, top in quarzo composito, pavimento grigio, porta doccia a battente, top bianco, panca da doccia, due lavabi e mobile bagno sospeso
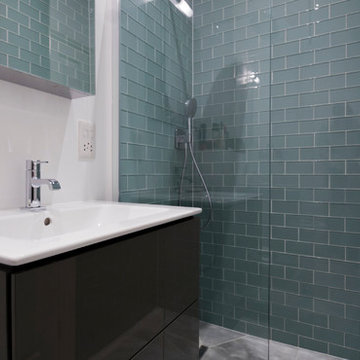
Shower room.
Photo - Courtesy of the Clients
Idee per una stanza da bagno padronale tradizionale di medie dimensioni con ante lisce, ante marroni, doccia aperta, piastrelle blu, piastrelle di vetro, pareti bianche, pavimento in cementine, lavabo da incasso, pavimento grigio, doccia aperta e top bianco
Idee per una stanza da bagno padronale tradizionale di medie dimensioni con ante lisce, ante marroni, doccia aperta, piastrelle blu, piastrelle di vetro, pareti bianche, pavimento in cementine, lavabo da incasso, pavimento grigio, doccia aperta e top bianco
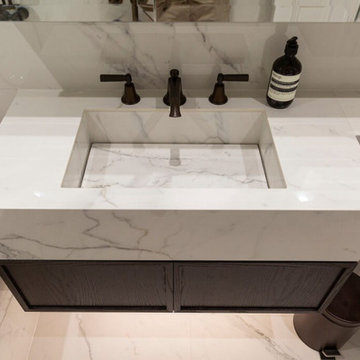
This modern bathroom, featuring an integrated vanity, emanates a soothing atmosphere. The calming ambiance is accentuated by the choice of tiles, creating a harmonious and tranquil environment. The thoughtful design elements contribute to a contemporary and serene bathroom space.
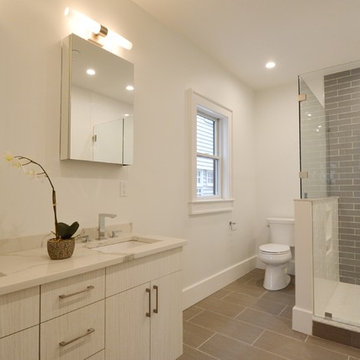
Catrina Supple
Ispirazione per una grande stanza da bagno padronale moderna con ante lisce, ante in legno chiaro, doccia ad angolo, WC a due pezzi, piastrelle verdi, piastrelle di vetro, pareti bianche, pavimento in cementine, lavabo sottopiano, top in marmo, pavimento beige e porta doccia a battente
Ispirazione per una grande stanza da bagno padronale moderna con ante lisce, ante in legno chiaro, doccia ad angolo, WC a due pezzi, piastrelle verdi, piastrelle di vetro, pareti bianche, pavimento in cementine, lavabo sottopiano, top in marmo, pavimento beige e porta doccia a battente
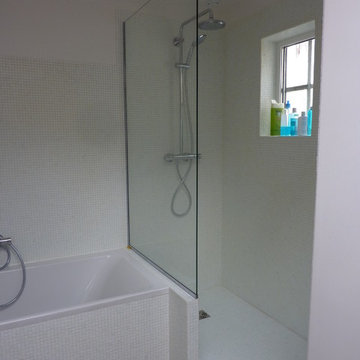
Idee per una grande stanza da bagno padronale moderna con ante lisce, ante bianche, vasca sottopiano, doccia aperta, WC sospeso, piastrelle bianche, piastrelle di vetro, pareti bianche, pavimento in cementine, lavabo sottopiano e top in legno
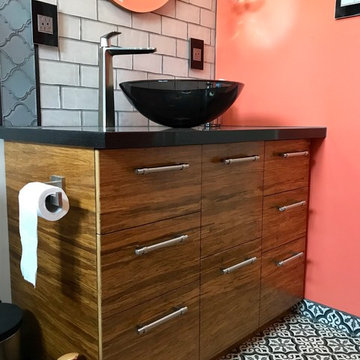
Foto di una stanza da bagno per bambini minimalista con ante lisce, ante in legno bruno, vasca ad alcova, doccia alcova, WC monopezzo, piastrelle beige, piastrelle di vetro, pareti arancioni, pavimento in cementine, lavabo a bacinella, top in granito, pavimento nero, porta doccia scorrevole e top nero
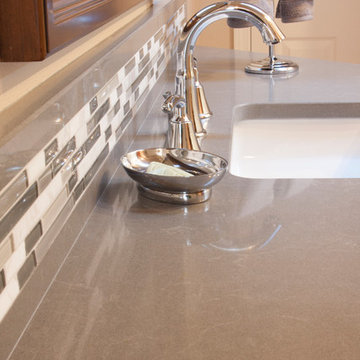
Bathroom remodel to expand bathroom space. Photos by Becky Pospical
Immagine di una stanza da bagno con doccia tradizionale di medie dimensioni con ante in legno scuro, doccia aperta, WC a due pezzi, piastrelle grigie, piastrelle di vetro, pavimento in cementine, lavabo sottopiano, top in quarzo composito e ante con riquadro incassato
Immagine di una stanza da bagno con doccia tradizionale di medie dimensioni con ante in legno scuro, doccia aperta, WC a due pezzi, piastrelle grigie, piastrelle di vetro, pavimento in cementine, lavabo sottopiano, top in quarzo composito e ante con riquadro incassato
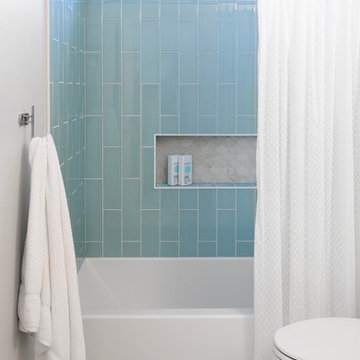
Ispirazione per una grande stanza da bagno per bambini stile marinaro con vasca ad alcova, vasca/doccia, piastrelle di vetro, pareti bianche, pavimento in cementine e doccia con tenda
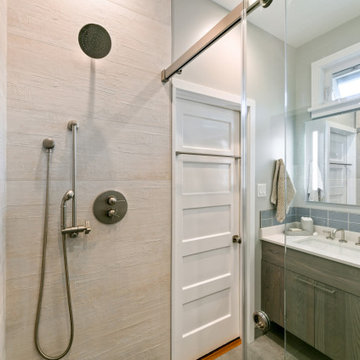
The perfect spruce for a small space, with lighter colors and the use of texture this bathroom transformed into a clean and serene space for our clients to begin and end their days.

Our clients wanted to add on to their 1950's ranch house, but weren't sure whether to go up or out. We convinced them to go out, adding a Primary Suite addition with bathroom, walk-in closet, and spacious Bedroom with vaulted ceiling. To connect the addition with the main house, we provided plenty of light and a built-in bookshelf with detailed pendant at the end of the hall. The clients' style was decidedly peaceful, so we created a wet-room with green glass tile, a door to a small private garden, and a large fir slider door from the bedroom to a spacious deck. We also used Yakisugi siding on the exterior, adding depth and warmth to the addition. Our clients love using the tub while looking out on their private paradise!

Our clients wanted to add on to their 1950's ranch house, but weren't sure whether to go up or out. We convinced them to go out, adding a Primary Suite addition with bathroom, walk-in closet, and spacious Bedroom with vaulted ceiling. To connect the addition with the main house, we provided plenty of light and a built-in bookshelf with detailed pendant at the end of the hall. The clients' style was decidedly peaceful, so we created a wet-room with green glass tile, a door to a small private garden, and a large fir slider door from the bedroom to a spacious deck. We also used Yakisugi siding on the exterior, adding depth and warmth to the addition. Our clients love using the tub while looking out on their private paradise!

Our clients wanted to add on to their 1950's ranch house, but weren't sure whether to go up or out. We convinced them to go out, adding a Primary Suite addition with bathroom, walk-in closet, and spacious Bedroom with vaulted ceiling. To connect the addition with the main house, we provided plenty of light and a built-in bookshelf with detailed pendant at the end of the hall. The clients' style was decidedly peaceful, so we created a wet-room with green glass tile, a door to a small private garden, and a large fir slider door from the bedroom to a spacious deck. We also used Yakisugi siding on the exterior, adding depth and warmth to the addition. Our clients love using the tub while looking out on their private paradise!

Our clients wanted to add on to their 1950's ranch house, but weren't sure whether to go up or out. We convinced them to go out, adding a Primary Suite addition with bathroom, walk-in closet, and spacious Bedroom with vaulted ceiling. To connect the addition with the main house, we provided plenty of light and a built-in bookshelf with detailed pendant at the end of the hall. The clients' style was decidedly peaceful, so we created a wet-room with green glass tile, a door to a small private garden, and a large fir slider door from the bedroom to a spacious deck. We also used Yakisugi siding on the exterior, adding depth and warmth to the addition. Our clients love using the tub while looking out on their private paradise!
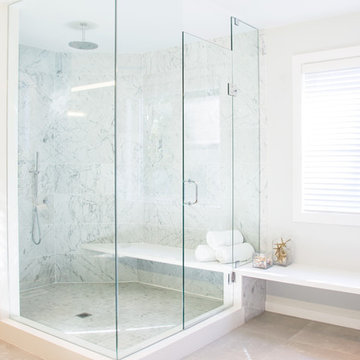
meghan hall photography
Immagine di una grande stanza da bagno padronale scandinava con ante lisce, ante in legno chiaro, vasca freestanding, doccia ad angolo, WC a due pezzi, piastrelle grigie, piastrelle bianche, piastrelle di vetro, pareti bianche, pavimento in cementine, lavabo sottopiano e top in superficie solida
Immagine di una grande stanza da bagno padronale scandinava con ante lisce, ante in legno chiaro, vasca freestanding, doccia ad angolo, WC a due pezzi, piastrelle grigie, piastrelle bianche, piastrelle di vetro, pareti bianche, pavimento in cementine, lavabo sottopiano e top in superficie solida
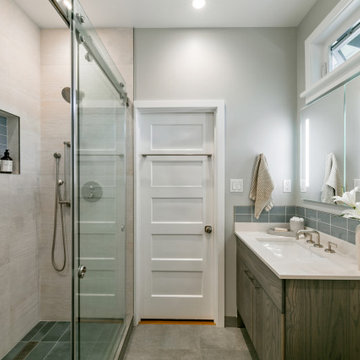
The perfect spruce for a small space, with lighter colors and the use of texture this bathroom transformed into a clean and serene space for our clients to begin and end their days.
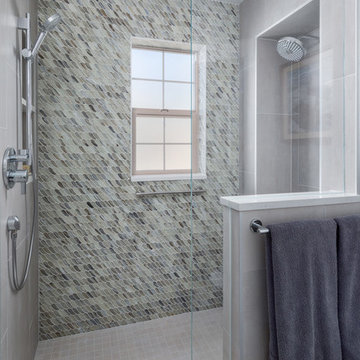
TG Images
Immagine di una piccola stanza da bagno padronale classica con ante lisce, ante in legno bruno, doccia doppia, WC a due pezzi, piastrelle multicolore, piastrelle di vetro, pareti grigie, pavimento in cementine, lavabo sottopiano, top in quarzo composito, pavimento grigio, porta doccia a battente, top bianco, nicchia, due lavabi e mobile bagno sospeso
Immagine di una piccola stanza da bagno padronale classica con ante lisce, ante in legno bruno, doccia doppia, WC a due pezzi, piastrelle multicolore, piastrelle di vetro, pareti grigie, pavimento in cementine, lavabo sottopiano, top in quarzo composito, pavimento grigio, porta doccia a battente, top bianco, nicchia, due lavabi e mobile bagno sospeso
Stanze da Bagno con piastrelle di vetro e pavimento in cementine - Foto e idee per arredare
6