Stanze da Bagno con piastrelle di vetro e pavimento con piastrelle in ceramica - Foto e idee per arredare
Filtra anche per:
Budget
Ordina per:Popolari oggi
141 - 160 di 4.044 foto
1 di 3
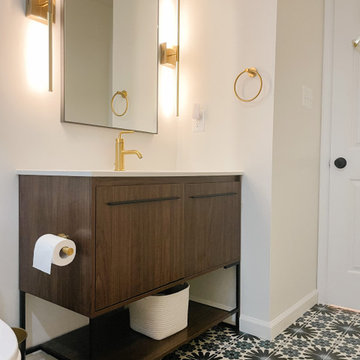
So many fun, interesting and thoughtful design elements in this beautiful kid's bathroom.
Idee per una stanza da bagno per bambini moderna di medie dimensioni con ante lisce, ante in legno bruno, piastrelle blu, piastrelle di vetro, pavimento con piastrelle in ceramica, nicchia e mobile bagno freestanding
Idee per una stanza da bagno per bambini moderna di medie dimensioni con ante lisce, ante in legno bruno, piastrelle blu, piastrelle di vetro, pavimento con piastrelle in ceramica, nicchia e mobile bagno freestanding
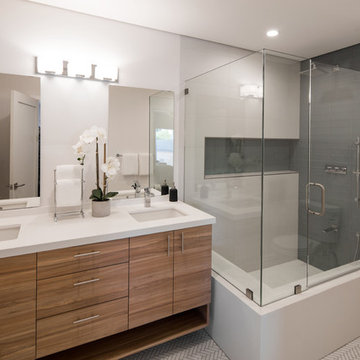
Idee per una stanza da bagno padronale contemporanea di medie dimensioni con ante lisce, ante beige, vasca ad angolo, doccia ad angolo, piastrelle blu, piastrelle di vetro, pareti bianche, pavimento con piastrelle in ceramica, lavabo sottopiano, top in quarzo composito, pavimento bianco, porta doccia a battente e top bianco
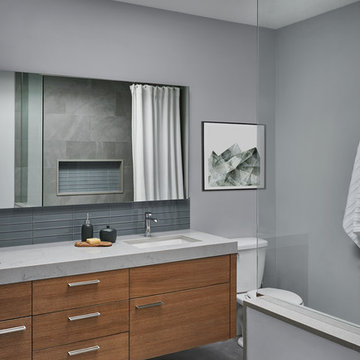
Ispirazione per una stanza da bagno per bambini scandinava di medie dimensioni con ante lisce, ante in legno scuro, vasca da incasso, vasca/doccia, piastrelle blu, piastrelle di vetro, pavimento con piastrelle in ceramica, top in quarzo composito, doccia con tenda e top grigio
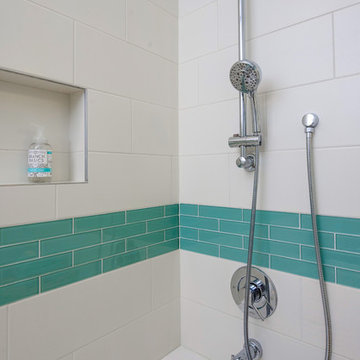
Immagine di una stanza da bagno con doccia classica di medie dimensioni con ante lisce, WC monopezzo, pavimento con piastrelle in ceramica, ante bianche, vasca ad angolo, vasca/doccia, piastrelle blu, piastrelle di vetro, pareti bianche, lavabo sottopiano e top in quarzo composito
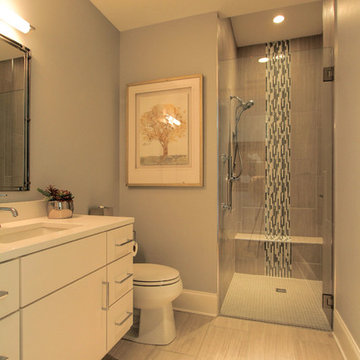
Contemporary Condo on West End with custom interior and latest in materials and kitchen design. Custom LED lighting, Universal Design, quartz counter tops, Light colored engineered wood floors, Wall to ceiling windows, Crystal Foil custom cabinets. Sherwin Williams Paints. Marble Systems fireplace surround. Roof top terrace. Nashville, Mezzo West End, Forsythe Home Styling.
Forsythe Home Styling
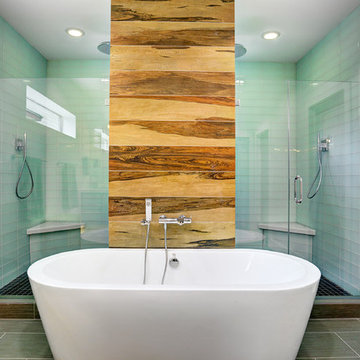
TK Images
Immagine di una grande stanza da bagno padronale design con lavabo da incasso, ante con riquadro incassato, ante grigie, top in vetro, vasca freestanding, doccia doppia, WC monopezzo, piastrelle verdi, piastrelle di vetro, pareti bianche e pavimento con piastrelle in ceramica
Immagine di una grande stanza da bagno padronale design con lavabo da incasso, ante con riquadro incassato, ante grigie, top in vetro, vasca freestanding, doccia doppia, WC monopezzo, piastrelle verdi, piastrelle di vetro, pareti bianche e pavimento con piastrelle in ceramica
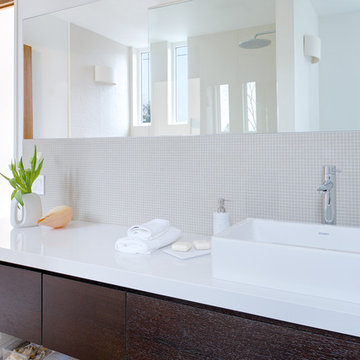
Idee per una piccola stanza da bagno con doccia nordica con lavabo a bacinella, ante lisce, ante in legno bruno, top in quarzo composito, doccia aperta, WC monopezzo, piastrelle bianche, piastrelle di vetro, pareti bianche e pavimento con piastrelle in ceramica
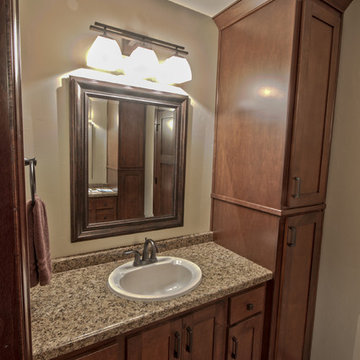
Photographer: Kat Brannaman
Immagine di una stanza da bagno con doccia classica di medie dimensioni con lavabo da incasso, ante con riquadro incassato, ante in legno bruno, top in quarzo composito, pareti verdi, pavimento con piastrelle in ceramica, WC monopezzo, piastrelle grigie e piastrelle di vetro
Immagine di una stanza da bagno con doccia classica di medie dimensioni con lavabo da incasso, ante con riquadro incassato, ante in legno bruno, top in quarzo composito, pareti verdi, pavimento con piastrelle in ceramica, WC monopezzo, piastrelle grigie e piastrelle di vetro

The Master Bath was built out onto what used to be an old porch from the historic kitchen. We were able to find ample space to accommodate a full size shower, double vanity, and vessel tub.
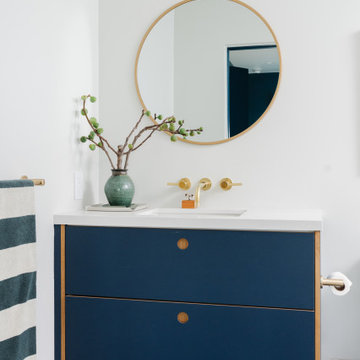
Drawing inspiration from artist Josef Albers, Oh Joy! managed to create a guest bathroom that’s a work of art itself. 4x4 glossy Glass Tile in Snowy Owl, Warbler, Kingfisher, and Magpie are arranged in an abstract striped and color-blocked pattern with a polka-dot floor of custom Handpainted Fallow Tile flowing from the shower throughout this one-of-a-kind bathroom guests won’t soon forget.
DESIGN
Project M Plus
PHOTOS
Bethany Nauert
INSTALLER
Build Boswell
Glass and Handpainted Shown:
4x4 glossy Glass Tile in Snowy Owl, Warbler, Kingfisher, and Magpie
Handpainted Fallow Tile in a custom motif
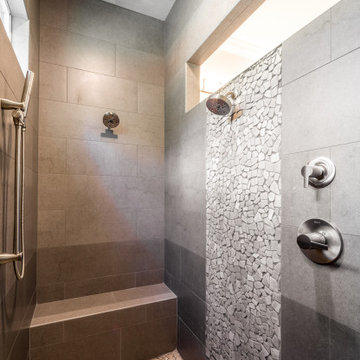
Custom master bathroom with tile flooring and a curbless shower.
Idee per una stanza da bagno padronale tradizionale di medie dimensioni con ante lisce, ante bianche, doccia a filo pavimento, WC monopezzo, piastrelle grigie, piastrelle di vetro, pareti grigie, pavimento con piastrelle in ceramica, lavabo sottopiano, top in quarzo composito, pavimento grigio, doccia aperta, top bianco, panca da doccia, due lavabi e mobile bagno incassato
Idee per una stanza da bagno padronale tradizionale di medie dimensioni con ante lisce, ante bianche, doccia a filo pavimento, WC monopezzo, piastrelle grigie, piastrelle di vetro, pareti grigie, pavimento con piastrelle in ceramica, lavabo sottopiano, top in quarzo composito, pavimento grigio, doccia aperta, top bianco, panca da doccia, due lavabi e mobile bagno incassato
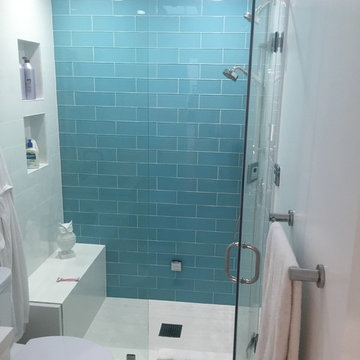
Eden development
Esempio di una stanza da bagno padronale minimalista di medie dimensioni con ante lisce, ante bianche, vasca freestanding, piastrelle blu, piastrelle di vetro, pareti bianche, pavimento con piastrelle in ceramica, doccia alcova e pavimento grigio
Esempio di una stanza da bagno padronale minimalista di medie dimensioni con ante lisce, ante bianche, vasca freestanding, piastrelle blu, piastrelle di vetro, pareti bianche, pavimento con piastrelle in ceramica, doccia alcova e pavimento grigio
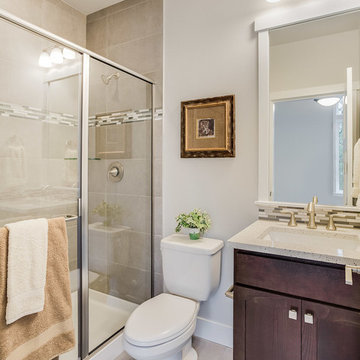
Guest Room Ensuite
Photo: Heiser Media
Ispirazione per una stanza da bagno per bambini tradizionale con ante in stile shaker, ante marroni, doccia alcova, WC a due pezzi, piastrelle beige, piastrelle di vetro, pareti grigie, pavimento con piastrelle in ceramica, lavabo sottopiano, top in quarzo composito, pavimento grigio e porta doccia a battente
Ispirazione per una stanza da bagno per bambini tradizionale con ante in stile shaker, ante marroni, doccia alcova, WC a due pezzi, piastrelle beige, piastrelle di vetro, pareti grigie, pavimento con piastrelle in ceramica, lavabo sottopiano, top in quarzo composito, pavimento grigio e porta doccia a battente
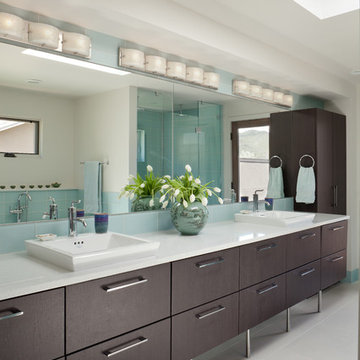
Ispirazione per una grande stanza da bagno padronale minimal con ante lisce, ante in legno bruno, piastrelle blu, piastrelle di vetro, pavimento con piastrelle in ceramica, pareti bianche, lavabo a bacinella, top in quarzo composito, pavimento bianco e top bianco
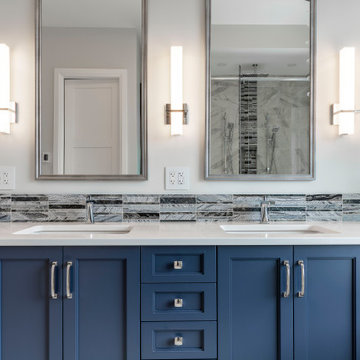
Foto di una grande stanza da bagno padronale chic con ante con riquadro incassato, ante blu, vasca freestanding, doccia ad angolo, WC a due pezzi, pistrelle in bianco e nero, piastrelle di vetro, pareti grigie, pavimento con piastrelle in ceramica, lavabo sottopiano, top in quarzo composito, pavimento bianco, porta doccia a battente, top bianco, panca da doccia, due lavabi e mobile bagno incassato
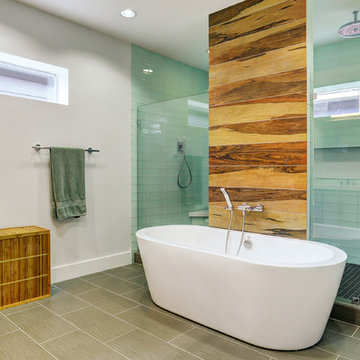
TK Images
Idee per una grande stanza da bagno padronale minimal con lavabo da incasso, ante lisce, ante grigie, top in marmo, vasca freestanding, doccia doppia, WC monopezzo, piastrelle verdi, piastrelle di vetro, pareti bianche e pavimento con piastrelle in ceramica
Idee per una grande stanza da bagno padronale minimal con lavabo da incasso, ante lisce, ante grigie, top in marmo, vasca freestanding, doccia doppia, WC monopezzo, piastrelle verdi, piastrelle di vetro, pareti bianche e pavimento con piastrelle in ceramica
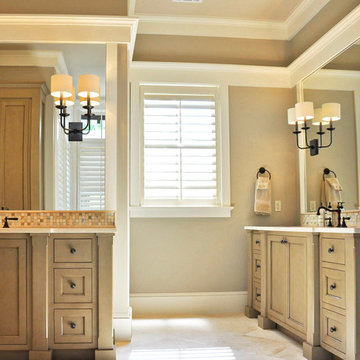
McManus Photography
Esempio di una stanza da bagno padronale tradizionale di medie dimensioni con consolle stile comò, ante beige, piastrelle beige, piastrelle di vetro, pareti beige e pavimento con piastrelle in ceramica
Esempio di una stanza da bagno padronale tradizionale di medie dimensioni con consolle stile comò, ante beige, piastrelle beige, piastrelle di vetro, pareti beige e pavimento con piastrelle in ceramica
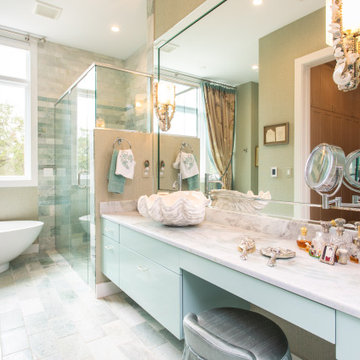
Esempio di un'ampia stanza da bagno padronale eclettica con ante lisce, ante blu, vasca freestanding, doccia ad angolo, piastrelle blu, piastrelle di vetro, pareti verdi, pavimento con piastrelle in ceramica, lavabo a bacinella, top in quarzo composito, pavimento blu, porta doccia a battente, top blu, due lavabi, mobile bagno incassato e carta da parati
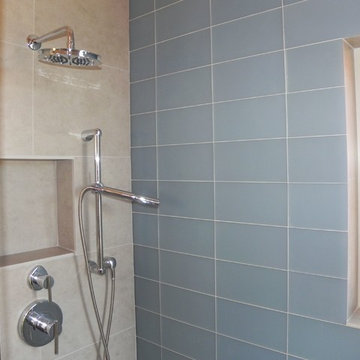
Karen White Interior Design
Ispirazione per una stanza da bagno design con ante lisce, ante in legno scuro, top in quarzo composito, doccia a filo pavimento, piastrelle blu, piastrelle di vetro, pareti grigie e pavimento con piastrelle in ceramica
Ispirazione per una stanza da bagno design con ante lisce, ante in legno scuro, top in quarzo composito, doccia a filo pavimento, piastrelle blu, piastrelle di vetro, pareti grigie e pavimento con piastrelle in ceramica
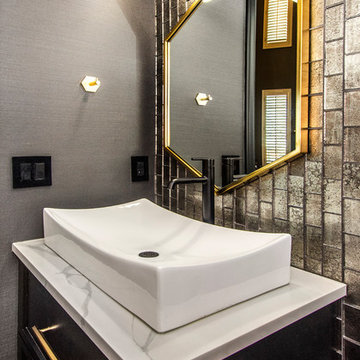
Our clients came to us wanting to update and open up their kitchen, breakfast nook, wet bar, and den. They wanted a cleaner look without clutter but didn’t want to go with an all-white kitchen, fearing it’s too trendy. Their kitchen was not utilized well and was not aesthetically appealing; it was very ornate and dark. The cooktop was too far back in the kitchen towards the butler’s pantry, making it awkward when cooking, so they knew they wanted that moved. The rest was left up to our designer to overcome these obstacles and give them their dream kitchen.
We gutted the kitchen cabinets, including the built-in china cabinet and all finishes. The pony wall that once separated the kitchen from the den (and also housed the sink, dishwasher, and ice maker) was removed, and those appliances were relocated to the new large island, which had a ton of storage and a 15” overhang for bar seating. Beautiful aged brass Quebec 6-light pendants were hung above the island.
All cabinets were replaced and drawers were designed to maximize storage. The Eclipse “Greensboro” cabinetry was painted gray with satin brass Emtek Mod Hex “Urban Modern” pulls. A large banquet seating area was added where the stand-alone kitchen table once sat. The main wall was covered with 20x20 white Golwoo tile. The backsplash in the kitchen and the banquette accent tile was a contemporary coordinating Tempesta Neve polished Wheaton mosaic marble.
In the wet bar, they wanted to completely gut and replace everything! The overhang was useless and it was closed off with a large bar that they wanted to be opened up, so we leveled out the ceilings and filled in the original doorway into the bar in order for the flow into the kitchen and living room more natural. We gutted all cabinets, plumbing, appliances, light fixtures, and the pass-through pony wall. A beautiful backsplash was installed using Nova Hex Graphite ceramic mosaic 5x5 tile. A 15” overhang was added at the counter for bar seating.
In the den, they hated the brick fireplace and wanted a less rustic look. The original mantel was very bulky and dark, whereas they preferred a more rectangular firebox opening, if possible. We removed the fireplace and surrounding hearth, brick, and trim, as well as the built-in cabinets. The new fireplace was flush with the wall and surrounded with Tempesta Neve Polished Marble 8x20 installed in a Herringbone pattern. The TV was hung above the fireplace and floating shelves were added to the surrounding walls for photographs and artwork.
They wanted to completely gut and replace everything in the powder bath, so we started by adding blocking in the wall for the new floating cabinet and a white vessel sink. Black Boardwalk Charcoal Hex Porcelain mosaic 2x2 tile was used on the bathroom floor; coordinating with a contemporary “Cleopatra Silver Amalfi” black glass 2x4 mosaic wall tile. Two Schoolhouse Electric “Isaac” short arm brass sconces were added above the aged brass metal framed hexagon mirror. The countertops used in here, as well as the kitchen and bar, were Elements quartz “White Lightning.” We refinished all existing wood floors downstairs with hand scraped with the grain. Our clients absolutely love their new space with its ease of organization and functionality.
Design/Remodel by Hatfield Builders & Remodelers | Photography by Versatile Imaging
Stanze da Bagno con piastrelle di vetro e pavimento con piastrelle in ceramica - Foto e idee per arredare
8