Stanze da Bagno con piastrelle di vetro e mobile bagno incassato - Foto e idee per arredare
Filtra anche per:
Budget
Ordina per:Popolari oggi
61 - 80 di 1.108 foto
1 di 3
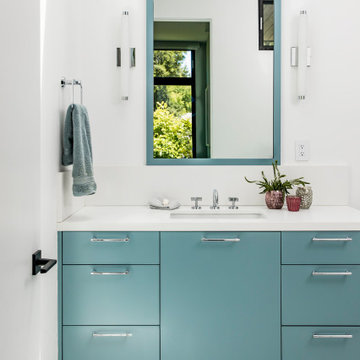
Esempio di una grande stanza da bagno per bambini design con ante blu, pareti bianche, lavabo sottopiano, top bianco, toilette, un lavabo, mobile bagno incassato, carta da parati, ante lisce, vasca ad alcova, vasca/doccia, WC monopezzo, piastrelle bianche, piastrelle di vetro, pavimento in gres porcellanato, top in quarzo composito e porta doccia a battente
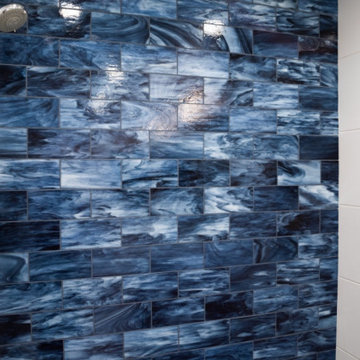
Blue and white ocean inspired bath with New Ravenna blue glass tile and glass mosaic shower pan. White all drawer vanity with Drawer Doc electrical outlets maximize storage and functionality.
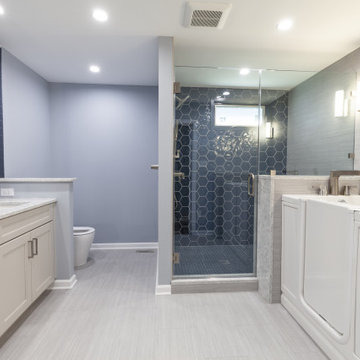
Sleek and bold: the hexagonal tile design throughout this bathroom makes a statement that is immediately seen upon entry.
Immagine di una grande stanza da bagno padronale classica con ante con riquadro incassato, ante bianche, vasca ad alcova, doccia alcova, WC monopezzo, piastrelle blu, piastrelle di vetro, pareti blu, pavimento in gres porcellanato, lavabo sottopiano, top in quarzo composito, pavimento beige, porta doccia a battente, top grigio, panca da doccia, due lavabi e mobile bagno incassato
Immagine di una grande stanza da bagno padronale classica con ante con riquadro incassato, ante bianche, vasca ad alcova, doccia alcova, WC monopezzo, piastrelle blu, piastrelle di vetro, pareti blu, pavimento in gres porcellanato, lavabo sottopiano, top in quarzo composito, pavimento beige, porta doccia a battente, top grigio, panca da doccia, due lavabi e mobile bagno incassato
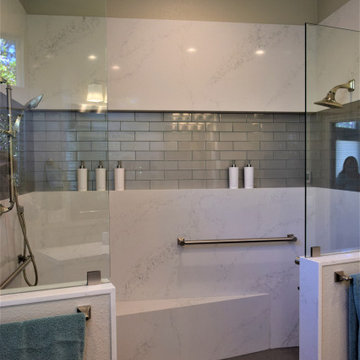
We removed the tub, and relocated the entrance to the walk in closet to the bedroom to enable increasing the size of the shower for 2 people. We added a bench and large wall to wall niche that tied into the accent tiles and quartz slabs on the shower walls. The valves for the shower heads are located on the inside of each ponywall for easy access prior to entering the shower. The door to the water closet was relocated and replaced with a barn door. New cabinets with a storage tower, quartz countertops and new plumbing and light fixtures complete the new design. Added features include radiant heated floors and water purifying system.
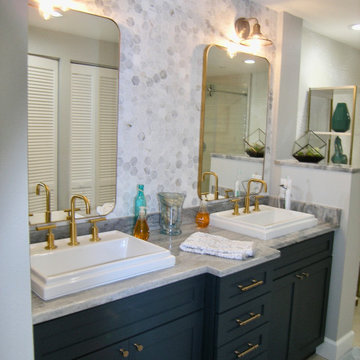
Double Vanity with Drop in Sinks & Shaker Style Cabinetry
Glass Mosaic Splash
Idee per una piccola stanza da bagno per bambini minimal con ante a persiana, ante con finitura invecchiata, vasca ad alcova, vasca/doccia, WC a due pezzi, piastrelle grigie, piastrelle di vetro, pareti blu, pavimento in gres porcellanato, lavabo da incasso, top in quarzo composito, pavimento beige, top bianco, nicchia, un lavabo, mobile bagno incassato e carta da parati
Idee per una piccola stanza da bagno per bambini minimal con ante a persiana, ante con finitura invecchiata, vasca ad alcova, vasca/doccia, WC a due pezzi, piastrelle grigie, piastrelle di vetro, pareti blu, pavimento in gres porcellanato, lavabo da incasso, top in quarzo composito, pavimento beige, top bianco, nicchia, un lavabo, mobile bagno incassato e carta da parati
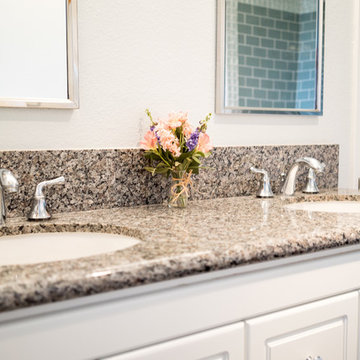
This San Marcos master bathroom was remodeled with new built in double vanity with gray countertops and polished chrome fixtures. Photos by John Gerson www.choosechi.com
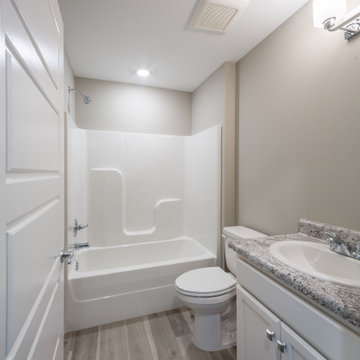
A custom bathroom with an alcove shower and laminate countertops.
Immagine di una stanza da bagno per bambini tradizionale di medie dimensioni con ante con riquadro incassato, ante bianche, vasca ad alcova, vasca/doccia, WC monopezzo, piastrelle bianche, piastrelle di vetro, pareti beige, pavimento in laminato, lavabo da incasso, top in laminato, pavimento grigio, doccia con tenda, top multicolore, un lavabo e mobile bagno incassato
Immagine di una stanza da bagno per bambini tradizionale di medie dimensioni con ante con riquadro incassato, ante bianche, vasca ad alcova, vasca/doccia, WC monopezzo, piastrelle bianche, piastrelle di vetro, pareti beige, pavimento in laminato, lavabo da incasso, top in laminato, pavimento grigio, doccia con tenda, top multicolore, un lavabo e mobile bagno incassato
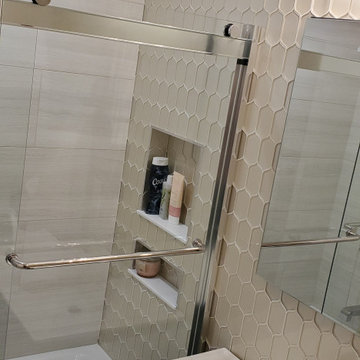
Glass wall through the room and into the shower
Idee per una piccola stanza da bagno tradizionale con ante in stile shaker, ante in legno bruno, vasca ad alcova, vasca/doccia, WC a due pezzi, piastrelle beige, piastrelle di vetro, pareti beige, pavimento in gres porcellanato, lavabo integrato, top in superficie solida, pavimento beige, porta doccia scorrevole, top bianco, un lavabo e mobile bagno incassato
Idee per una piccola stanza da bagno tradizionale con ante in stile shaker, ante in legno bruno, vasca ad alcova, vasca/doccia, WC a due pezzi, piastrelle beige, piastrelle di vetro, pareti beige, pavimento in gres porcellanato, lavabo integrato, top in superficie solida, pavimento beige, porta doccia scorrevole, top bianco, un lavabo e mobile bagno incassato
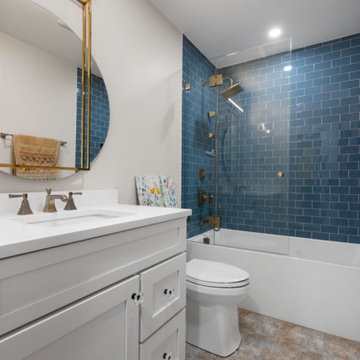
4000 sq.ft. home remodel in Chicago. Create a new open concept kitchen layout with large island. Remodeled 5 bathrooms, attic living room space with custom bar, format dining room and living room, 3 bedrooms and basement family space. All finishes are new with custom details. New walnut hardwood floor throughout the home with stairs.
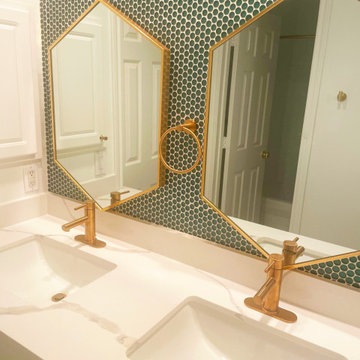
Idee per una stanza da bagno padronale moderna di medie dimensioni con piastrelle verdi, top bianco, due lavabi, ante bianche, piastrelle di vetro, pareti bianche, lavabo sottopiano, top in granito e mobile bagno incassato
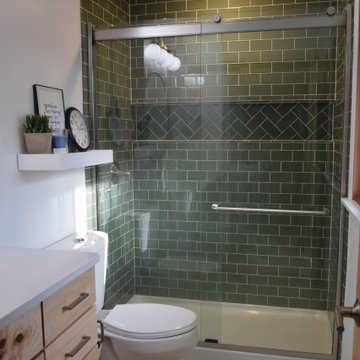
Esempio di una stanza da bagno con doccia con ante in stile shaker, ante in legno chiaro, doccia alcova, WC monopezzo, pavimento con piastrelle in ceramica, lavabo sottopiano, top in quarzo composito, pavimento bianco, porta doccia scorrevole, top bianco, nicchia, un lavabo, mobile bagno incassato, piastrelle verdi, piastrelle di vetro e pareti bianche

The Twin Peaks Passive House + ADU was designed and built to remain resilient in the face of natural disasters. Fortunately, the same great building strategies and design that provide resilience also provide a home that is incredibly comfortable and healthy while also visually stunning.
This home’s journey began with a desire to design and build a house that meets the rigorous standards of Passive House. Before beginning the design/ construction process, the homeowners had already spent countless hours researching ways to minimize their global climate change footprint. As with any Passive House, a large portion of this research was focused on building envelope design and construction. The wall assembly is combination of six inch Structurally Insulated Panels (SIPs) and 2x6 stick frame construction filled with blown in insulation. The roof assembly is a combination of twelve inch SIPs and 2x12 stick frame construction filled with batt insulation. The pairing of SIPs and traditional stick framing allowed for easy air sealing details and a continuous thermal break between the panels and the wall framing.
Beyond the building envelope, a number of other high performance strategies were used in constructing this home and ADU such as: battery storage of solar energy, ground source heat pump technology, Heat Recovery Ventilation, LED lighting, and heat pump water heating technology.
In addition to the time and energy spent on reaching Passivhaus Standards, thoughtful design and carefully chosen interior finishes coalesce at the Twin Peaks Passive House + ADU into stunning interiors with modern farmhouse appeal. The result is a graceful combination of innovation, durability, and aesthetics that will last for a century to come.
Despite the requirements of adhering to some of the most rigorous environmental standards in construction today, the homeowners chose to certify both their main home and their ADU to Passive House Standards. From a meticulously designed building envelope that tested at 0.62 ACH50, to the extensive solar array/ battery bank combination that allows designated circuits to function, uninterrupted for at least 48 hours, the Twin Peaks Passive House has a long list of high performance features that contributed to the completion of this arduous certification process. The ADU was also designed and built with these high standards in mind. Both homes have the same wall and roof assembly ,an HRV, and a Passive House Certified window and doors package. While the main home includes a ground source heat pump that warms both the radiant floors and domestic hot water tank, the more compact ADU is heated with a mini-split ductless heat pump. The end result is a home and ADU built to last, both of which are a testament to owners’ commitment to lessen their impact on the environment.

The boys bathroom is small but functional - we kept it light and airy by choosing an all white wall tile and adding in two rows of colbalt blue glass tile.
All the fittings on this floor are black vs the main floor are silver.
We opted for a rectangular white vessel sink with waterfall black spout faucet.
We designed custom shelves and towel hangers featuring boat cleats for that nautical detail. So pretty!
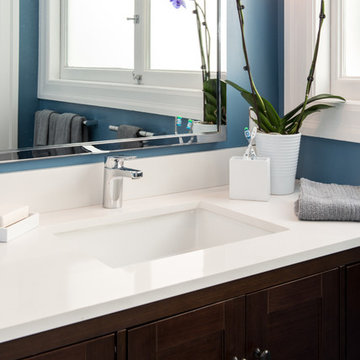
treve Johnson Photography
Esempio di una stanza da bagno con doccia contemporanea di medie dimensioni con consolle stile comò, ante in legno bruno, doccia ad angolo, piastrelle blu, piastrelle di vetro, pareti blu, pavimento con piastrelle a mosaico, lavabo sottopiano, pavimento grigio, porta doccia a battente, top bianco, lavanderia, panca da doccia, un lavabo e mobile bagno incassato
Esempio di una stanza da bagno con doccia contemporanea di medie dimensioni con consolle stile comò, ante in legno bruno, doccia ad angolo, piastrelle blu, piastrelle di vetro, pareti blu, pavimento con piastrelle a mosaico, lavabo sottopiano, pavimento grigio, porta doccia a battente, top bianco, lavanderia, panca da doccia, un lavabo e mobile bagno incassato
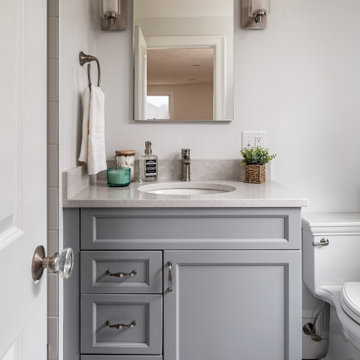
We updated this Master Bath and opened up the shower to provide a lighter more spa-like bath. Cabinetry by Executive Cabinetry - Urban door style.
Immagine di una piccola stanza da bagno padronale chic con ante lisce, ante grigie, doccia alcova, WC a due pezzi, piastrelle multicolore, piastrelle di vetro, pareti grigie, lavabo sottopiano, top in quarzo composito, pavimento grigio, porta doccia a battente, top bianco, nicchia, un lavabo e mobile bagno incassato
Immagine di una piccola stanza da bagno padronale chic con ante lisce, ante grigie, doccia alcova, WC a due pezzi, piastrelle multicolore, piastrelle di vetro, pareti grigie, lavabo sottopiano, top in quarzo composito, pavimento grigio, porta doccia a battente, top bianco, nicchia, un lavabo e mobile bagno incassato
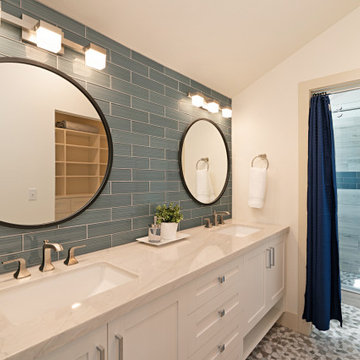
The newly remodeled Master Bath changed up all surfaces in this space. New cabinets, counters and tile updated this space to fit the overall style of this home. Full height glass tile backsplash adds a pop of color.
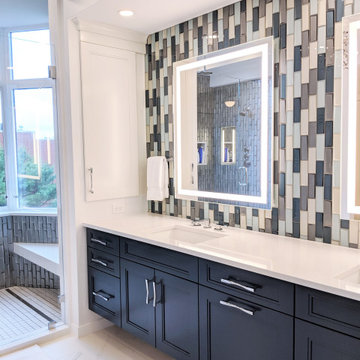
Ispirazione per un'ampia stanza da bagno padronale minimal con ante in stile shaker, ante blu, doccia aperta, piastrelle blu, piastrelle di vetro, pareti bianche, lavabo sottopiano, top in quarzo composito, top bianco, due lavabi e mobile bagno incassato
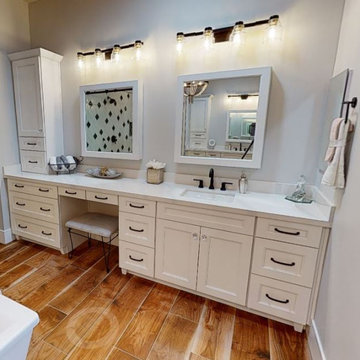
Foto di una grande stanza da bagno padronale country con ante in stile shaker, ante bianche, vasca freestanding, doccia a filo pavimento, WC a due pezzi, pistrelle in bianco e nero, piastrelle di vetro, pareti bianche, pavimento in gres porcellanato, lavabo sottopiano, top in quarzo composito, pavimento marrone, porta doccia a battente, top bianco, toilette, due lavabi e mobile bagno incassato
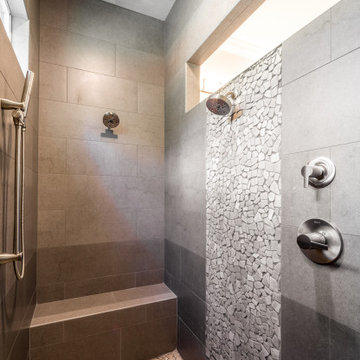
Custom master bathroom with tile flooring and a curbless shower.
Idee per una stanza da bagno padronale tradizionale di medie dimensioni con ante lisce, ante bianche, doccia a filo pavimento, WC monopezzo, piastrelle grigie, piastrelle di vetro, pareti grigie, pavimento con piastrelle in ceramica, lavabo sottopiano, top in quarzo composito, pavimento grigio, doccia aperta, top bianco, panca da doccia, due lavabi e mobile bagno incassato
Idee per una stanza da bagno padronale tradizionale di medie dimensioni con ante lisce, ante bianche, doccia a filo pavimento, WC monopezzo, piastrelle grigie, piastrelle di vetro, pareti grigie, pavimento con piastrelle in ceramica, lavabo sottopiano, top in quarzo composito, pavimento grigio, doccia aperta, top bianco, panca da doccia, due lavabi e mobile bagno incassato
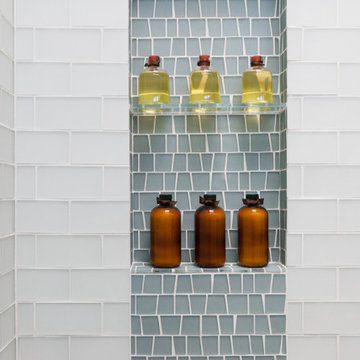
Idee per una stanza da bagno tradizionale di medie dimensioni con ante in stile shaker, ante bianche, doccia a filo pavimento, piastrelle bianche, piastrelle di vetro, lavabo integrato, top in cemento, porta doccia a battente, top grigio, nicchia, un lavabo e mobile bagno incassato
Stanze da Bagno con piastrelle di vetro e mobile bagno incassato - Foto e idee per arredare
4