Stanze da Bagno con piastrelle di vetro e lastra di pietra - Foto e idee per arredare
Filtra anche per:
Budget
Ordina per:Popolari oggi
141 - 160 di 29.529 foto
1 di 3
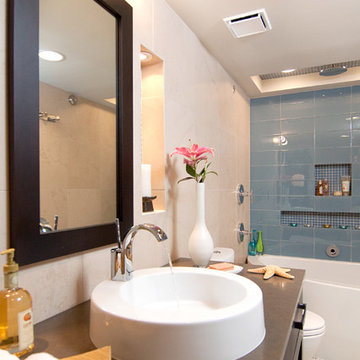
This small guest bathroom in a condo on the beach desperately needed a complete overhaul. We took it to the studs. The space was long and narrow and problematic to begin with having only 7 ft ceilings. And, of course the client wanted a rain head! Yikes! To accomodate this need we recessed the rainhead in a ceiling “niche” of sorts and tiled it with the coordinating mosaic glass we used in other niches in the room.
The client also requested a tub...and shower..but wanted us to be creative in finding the right one. The Neptune “Wind” tub fit the need perfectly. The challenge was how to hang a shower curtain as well as how to mount a tub filler...we used a kohler laminar spout coming from wall so it looks great as well as functioning just as we needed. The shower curtain dilemma is solved by using an old fashioned 25 dollar clothesline. It stretches out from one end to the other and the curtain hangs on it when needed. Day to day the tub shines as the star!
The client also requested a kitty litter box cut into one side of the cabinet so we made the cabinetry look the same from front but on side next to toilet is a small cutout for kitty to enter and exit. The door opens to easily clean the box.
The candle niches were cut into the back wall of tile to give some visual texture to the room. The flooring is 12x12 terrazzo tiles that work perfectly off the blue glass 6x12 tile on the back wall. The other walls are limestone. The countertops are blue lagos Ceasarstone.
All in all, this bath really packs a powerful punch in a small space!
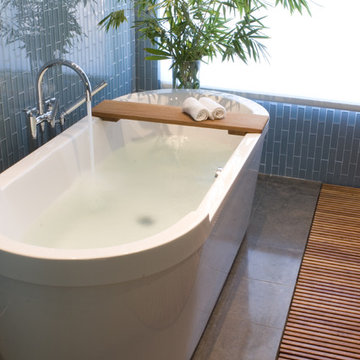
Idee per una stanza da bagno minimal con vasca freestanding e piastrelle di vetro

Foto di una stanza da bagno con doccia stile americano di medie dimensioni con doccia aperta, WC monopezzo, piastrelle bianche, pareti bianche, pavimento con piastrelle a mosaico, lavabo a colonna, lastra di pietra, doccia con tenda, pavimento multicolore e nessun'anta

Esempio di una grande stanza da bagno padronale scandinava con vasca freestanding, pareti bianche, pavimento grigio, ante nere, doccia alcova, piastrelle grigie, piastrelle bianche, lastra di pietra, pavimento in marmo, lavabo sottopiano, top in marmo e porta doccia a battente

Master Bath with floating vanity streamlines the mid-century modern design.
Idee per una stanza da bagno padronale moderna di medie dimensioni con ante lisce, ante in legno bruno, vasca freestanding, doccia ad angolo, WC monopezzo, piastrelle grigie, piastrelle di vetro, pareti grigie, pavimento in gres porcellanato, lavabo sottopiano, top in quarzo composito, pavimento bianco, porta doccia a battente, top bianco, due lavabi, mobile bagno sospeso e travi a vista
Idee per una stanza da bagno padronale moderna di medie dimensioni con ante lisce, ante in legno bruno, vasca freestanding, doccia ad angolo, WC monopezzo, piastrelle grigie, piastrelle di vetro, pareti grigie, pavimento in gres porcellanato, lavabo sottopiano, top in quarzo composito, pavimento bianco, porta doccia a battente, top bianco, due lavabi, mobile bagno sospeso e travi a vista

Foto di una stanza da bagno con doccia design con ante lisce, ante marroni, doccia doppia, piastrelle di vetro, pareti bianche, lavabo sottopiano, pavimento grigio, porta doccia a battente, top bianco, nicchia e panca da doccia
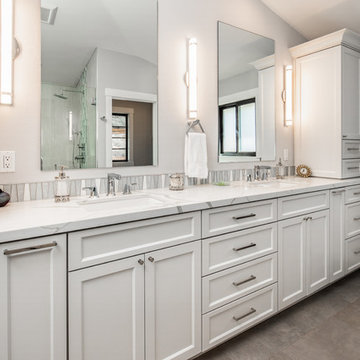
Gorgeous, clean transitional style bathroom features quartz countertops, shaker cabinets, and a glass mosaic accent at the backsplash. The Delta Zura collection in chrome makes up this bathrooms hardware and accessory selection.

This modern green home offers both a vacation destination on Cape Cod near local family members and an opportunity for rental income.
FAMILY ROOTS. A West Coast couple living in the San Francisco Bay Area sought a permanent East Coast vacation home near family members living on Cape Cod. As academic professionals focused on sustainability, they sought a green, energy efficient home that was well-aligned with their values. With no green homes available for sale on Cape Cod, they decided to purchase land near their family and build their own.
SLOPED SITE. Comprised of a 3/4 acre lot nestled in the pines, the steeply sloping terrain called for a plan that embraced and took advantage of the slope. Of equal priority was optimizing solar exposure, preserving privacy from abutters, and creating outdoor living space. The design accomplished these goals with a simple, rectilinear form, offering living space on the both entry and lower/basement levels. The stepped foundation allows for a walk-out basement level with light-filled living space on the down-hill side of the home. The traditional basement on the eastern, up-hill side houses mechanical equipment and a home gym. The house welcomes natural light throughout, captures views of the forest, and delivers entertainment space that connects indoor living space to outdoor deck and dining patio.
MODERN VISION. The clean building form and uncomplicated finishes pay homage to the modern architectural legacy on the outer Cape. Durable and economical fiber cement panels, fixed with aluminum channels, clad the primary form. Cedar clapboards provide a visual accent at the south-facing living room, which extends a single roof plane to cover the entry porch.
SMART USE OF SPACE. On the entry level, the “L”-shaped living, dining, and kitchen space connects to the exterior living, dining, and grilling spaces to effectively double the home’s summertime entertainment area. Placed at the western end of the entry level (where it can retain privacy but still claim expansive downhill views) is the master suite with a built-in study. The lower level has two guest bedrooms, a second full bathroom, and laundry. The flexibility of the space—crucial in a house with a modest footprint—emerges in one of the guest bedrooms, which doubles as home office by opening the barn-style double doors to connect it to the bright, airy open stair leading up to the entry level. Thoughtful design, generous ceiling heights and large windows transform the modest 1,100 sf* footprint into a well-lit, spacious home. *(total finished space is 1800 sf)
RENTAL INCOME. The property works for its owners by netting rental income when the owners are home in San Francisco. The house especially caters to vacationers bound for nearby Mayo Beach and includes an outdoor shower adjacent to the lower level entry door. In contrast to the bare bones cottages that are typically available on the Cape, this home offers prospective tenants a modern aesthetic, paired with luxurious and green features. Durable finishes inside and out will ensure longevity with the heavier use that comes with a rental property.
COMFORT YEAR-ROUND. The home is super-insulated and air-tight, with mechanical ventilation to provide continuous fresh air from the outside. High performance triple-paned windows complement the building enclosure and maximize passive solar gain while ensuring a warm, draft-free winter, even when sitting close to the glass. A properly sized air source heat pump offers efficient heating & cooling, and includes a carefully designed the duct distribution system to provide even comfort throughout the house. The super-insulated envelope allows us to significantly reduce the equipment capacity, duct size, and airflow quantities, while maintaining unparalleled thermal comfort.
ENERGY EFFICIENT. The building’s shell and mechanical systems play instrumental roles in the home’s exceptional performance. The building enclosure reduces the most significant energy glutton: heating. Continuous super-insulation, thorough air sealing, triple-pane windows, and passive solar gain work together to yield a miniscule heating load. All active energy consumers are extremely efficient: an air source heat pump for heating and cooling, a heat pump hot water heater, LED lighting, energy recovery ventilation (ERV), and high efficiency appliances. The result is a home that uses 70% less energy than a similar new home built to code requirements.
OVERALL. The home embodies the owners’ goals and values while comprehensively enabling thermal comfort, energy efficiency, a vacation respite, and supplementary income.
PROJECT TEAM
ZeroEnergy Design - Architect & Mechanical Designer
A.F. Hultin & Co. - Contractor
Pamet Valley Landscape Design - Landscape & Masonry
Lisa Finch - Original Artwork
European Architectural Supply - Windows
Eric Roth Photography - Photography

This homeowner has long since moved away from his family farm but still visits often and thought it was time to fix up this little house that had been neglected for years. He brought home ideas and objects he was drawn to from travels around the world and allowed a team of us to help bring them together in this old family home that housed many generations through the years. What it grew into is not your typical 150 year old NC farm house but the essence is still there and shines through in the original wood and beams in the ceiling and on some of the walls, old flooring, re-purposed objects from the farm and the collection of cherished finds from his travels.
Photos by Tad Davis Photography

Bathe your bathroom in beautiful details and luxurious design with floating vanities from Dura Supreme Cabinetry. With Dura Supreme’s floating vanity system, vanities and even linen cabinets are suspended on the wall leaving a sleek, clean look that is ideal for transitional and contemporary design themes. Floating vanities are a favorite look for small bathrooms to impart an open, airy and expansive feel. For this bath, painted and stained finishes were combined for a stunning effect, with matching Dura Supreme medicine cabinets over a floating shelf.
This double sink basin design offers stylish functionality for a shared bath. A variety of vanity console configurations are available with floating linen cabinets to maintain the style throughout the design. Floating Vanities by Dura Supreme are available in 12 different configurations (for single sink vanities, double sink vanities, or offset sinks) or individual cabinets that can be combined to create your own unique look. Any combination of Dura Supreme’s many door styles, wood species and finishes can be selected to create a one-of-a-kind bath furniture collection.
The bathroom has evolved from its purist utilitarian roots to a more intimate and reflective sanctuary in which to relax and reconnect. A refreshing spa-like environment offers a brisk welcome at the dawning of a new day or a soothing interlude as your day concludes.
Our busy and hectic lifestyles leave us yearning for a private place where we can truly relax and indulge. With amenities that pamper the senses and design elements inspired by luxury spas, bathroom environments are being transformed form the mundane and utilitarian to the extravagant and luxurious.
Bath cabinetry from Dura Supreme offers myriad design directions to create the personal harmony and beauty that are a hallmark of the bath sanctuary. Immerse yourself in our expansive palette of finishes and wood species to discover the look that calms your senses and soothes your soul. Your Dura Supreme designer will guide you through the selections and transform your bath into a beautiful retreat.
Request a FREE Dura Supreme Brochure Packet:
http://www.durasupreme.com/request-brochure
Find a Dura Supreme Showroom near you today:
http://www.durasupreme.com/dealer-locator
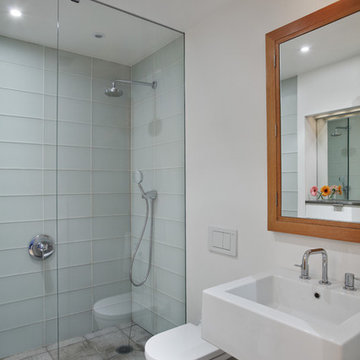
A cookie cutter developer three bedroom duplex was transformed into a four bedroom family friendly home complete with fine details and custom millwork. A home office, artist studio and even a full laundry room were added through a better use of space. Additionally, transoms were added to improve light and air circulation.
Photo by Ofer Wolberger

Even NFL players should have grab bars in the shower, and this one is no exception. Anyone who slips will grab the first thing they can. Even our towel bars serve as grab bars. All showers are curbless unless, as in this case, it's a loft, so it was impossible to recess the floor.

Immagine di una piccola stanza da bagno con doccia contemporanea con ante a filo, ante in legno scuro, doccia a filo pavimento, WC sospeso, piastrelle beige, lastra di pietra, pareti beige, pavimento in pietra calcarea, lavabo a bacinella, top in legno, pavimento beige, doccia aperta, top marrone, nicchia, un lavabo, mobile bagno sospeso, soffitto ribassato e pareti in mattoni
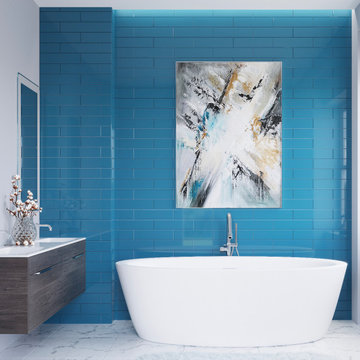
Ispirazione per una stanza da bagno minimalista con vasca freestanding, piastrelle blu, piastrelle di vetro, pareti blu, pavimento in marmo e pavimento multicolore

Esempio di una stanza da bagno padronale design di medie dimensioni con vasca giapponese, doccia a filo pavimento, WC sospeso, piastrelle blu, piastrelle di vetro, pareti bianche, pavimento in marmo, lavabo sottopiano, top in marmo, pavimento bianco, porta doccia a battente, due lavabi e mobile bagno sospeso

Barn Door leading to Master Bathroom
Foto di una piccola stanza da bagno per bambini design con ante a persiana, ante con finitura invecchiata, vasca ad alcova, vasca/doccia, WC a due pezzi, piastrelle grigie, piastrelle di vetro, pareti blu, pavimento in gres porcellanato, lavabo da incasso, top in quarzo composito, pavimento beige, top bianco, nicchia, un lavabo, mobile bagno incassato e carta da parati
Foto di una piccola stanza da bagno per bambini design con ante a persiana, ante con finitura invecchiata, vasca ad alcova, vasca/doccia, WC a due pezzi, piastrelle grigie, piastrelle di vetro, pareti blu, pavimento in gres porcellanato, lavabo da incasso, top in quarzo composito, pavimento beige, top bianco, nicchia, un lavabo, mobile bagno incassato e carta da parati

Our client asked us to remodel the Master Bathroom of her 1970's lake home which was quite an honor since it was an important and personal space that she had been dreaming about for years. As a busy doctor and mother of two, she needed a sanctuary to relax and unwind. She and her husband had previously remodeled their entire house except for the Master Bath which was dark, tight and tired. She wanted a better layout to create a bright, clean, modern space with Calacatta gold marble, navy blue glass tile and cabinets and a sprinkle of gold hardware. The results were stunning... a fresh, clean, modern, bright and beautiful Master Bathroom that our client was thrilled to enjoy for years to come.

Ispirazione per una grande stanza da bagno padronale tradizionale con ante in legno scuro, vasca freestanding, piastrelle beige, piastrelle di vetro, pavimento in marmo, lavabo sottopiano, top in marmo, pavimento bianco, porta doccia a battente, top bianco, panca da doccia, due lavabi, mobile bagno incassato, ante lisce e doccia alcova

Ispirazione per una stanza da bagno padronale stile rurale con ante lisce, ante in legno scuro, vasca freestanding, doccia a filo pavimento, piastrelle beige, lastra di pietra, pareti bianche, pavimento con piastrelle di ciottoli, lavabo integrato, pavimento multicolore, top beige, due lavabi e mobile bagno sospeso
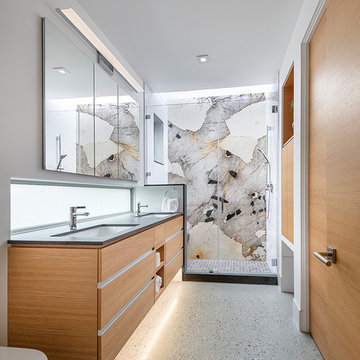
Ispirazione per una stanza da bagno con doccia moderna con ante lisce, ante in legno chiaro, doccia alcova, piastrelle multicolore, lastra di pietra, pareti bianche, lavabo sottopiano, pavimento grigio, porta doccia a battente, top grigio, due lavabi e mobile bagno sospeso
Stanze da Bagno con piastrelle di vetro e lastra di pietra - Foto e idee per arredare
8