Stanze da Bagno con piastrelle di vetro e doccia aperta - Foto e idee per arredare
Filtra anche per:
Budget
Ordina per:Popolari oggi
61 - 80 di 1.431 foto
1 di 3
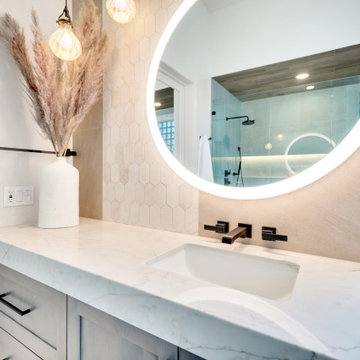
Immagine di una grande stanza da bagno padronale classica con ante grigie, vasca freestanding, doccia aperta, piastrelle grigie, piastrelle di vetro, pavimento con piastrelle in ceramica, lavabo sottopiano, top in quarzo composito, pavimento grigio, doccia aperta, top bianco, panca da doccia, due lavabi e mobile bagno sospeso
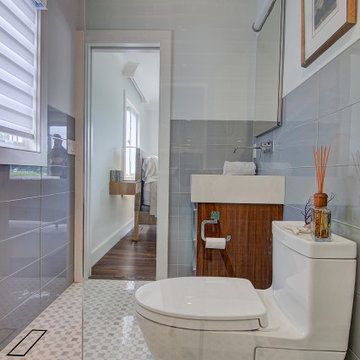
Master Bathroom remodel in North Fork vacation house. The marble tile floor flows straight through to the shower eliminating the need for a curb. A stationary glass panel keeps the water in and eliminates the need for a door. Glass tile on the walls compliments the marble on the floor while maintaining the modern feel of the space.
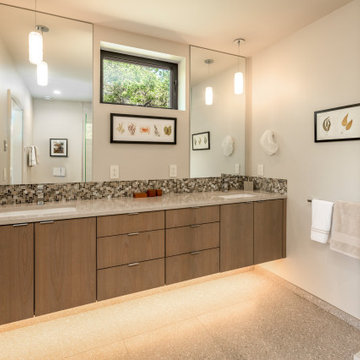
Architect: Domain Design Architects
Photography: Joe Belcovson Photography
Esempio di una stanza da bagno padronale minimalista di medie dimensioni con ante lisce, ante in legno scuro, doccia ad angolo, WC sospeso, piastrelle multicolore, piastrelle di vetro, pareti bianche, pavimento in pietra calcarea, lavabo sottopiano, top in quarzo composito, pavimento multicolore, doccia aperta, top bianco, due lavabi e mobile bagno sospeso
Esempio di una stanza da bagno padronale minimalista di medie dimensioni con ante lisce, ante in legno scuro, doccia ad angolo, WC sospeso, piastrelle multicolore, piastrelle di vetro, pareti bianche, pavimento in pietra calcarea, lavabo sottopiano, top in quarzo composito, pavimento multicolore, doccia aperta, top bianco, due lavabi e mobile bagno sospeso
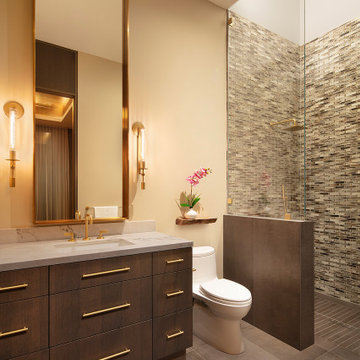
Unique glass mosaic tiles add a wow factor to this bathroom along with a gold framed mirror and wall sconces. A curbless shower floor is a must have feature for easy access.
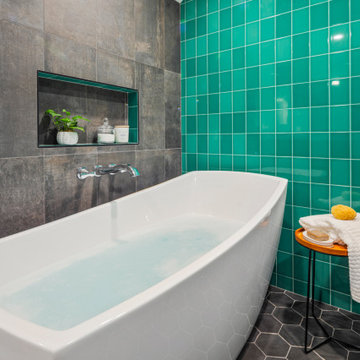
Foto di una grande stanza da bagno padronale design con ante lisce, ante marroni, vasca freestanding, doccia a filo pavimento, bidè, piastrelle verdi, piastrelle di vetro, pareti grigie, pavimento in gres porcellanato, lavabo sottopiano, top in quarzo composito, pavimento nero, doccia aperta, top bianco, toilette, due lavabi e mobile bagno sospeso
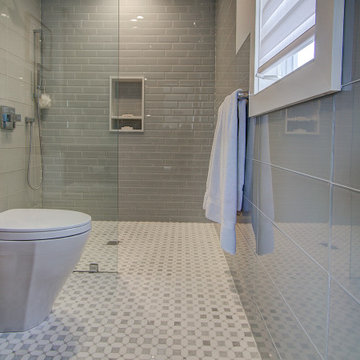
Master Bathroom remodel in North Fork vacation house. The marble tile floor flows straight through to the shower eliminating the need for a curb. A stationary glass panel keeps the water in and eliminates the need for a door. Glass tile on the walls compliments the marble on the floor while maintaining the modern feel of the space.
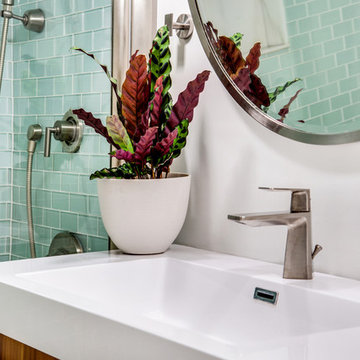
The clean lines and nickel finishes work beautifully alongside the teak cabinet, glass and marble tiles. The circular mirror softens the lines throughout.
A plant adds texture and breathes life into the bathroom design.
Photo: Virtual 360 NY
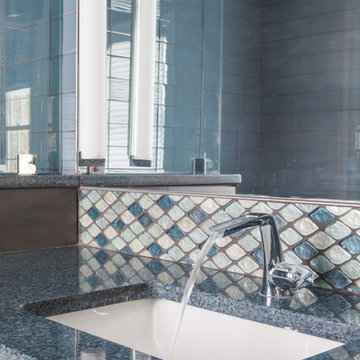
A custom smoky gray painted cabinet was topped with grey blue Zodiaq counter. Blue glass tile was used throughout the bathtub and shower. Diamond-shaped glass tiles line the backsplash and add shimmer along with the polished chrome fixture. Two 36” vertical sconces installed on the backsplash to ceiling mirror add light and height.
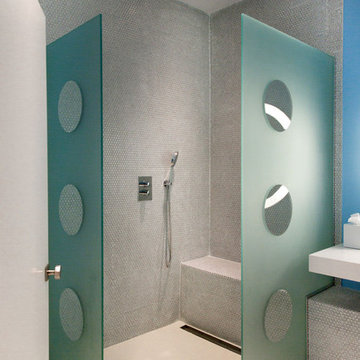
Ispirazione per una stanza da bagno per bambini moderna di medie dimensioni con doccia ad angolo, piastrelle blu, piastrelle di vetro, pareti blu, lavabo integrato, pavimento bianco, doccia aperta e WC monopezzo

A new window was added above the mirror for natural light. To bring this light deeper into the space, the walls were covered with large glassy porcelain tile from floor to ceiling and oversized mirrors were placed to help bounce the light in every direction.
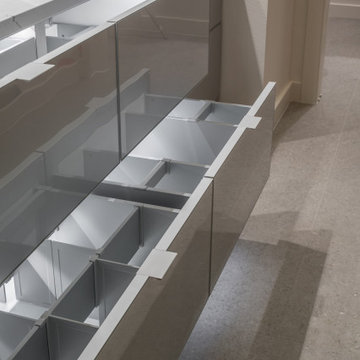
Continuing with the contemporary art theme seen throughout the home, this luxe master bathroom remodel was the second phase in a full condo remodel in NW Portland. Features such as colorful wallpaper, wall-mounted washlet toilet and sink faucet, floating vanity with strip lighting underneath, marble-look quartz counters, and large-format porcelain tile all make this small space feel much larger. For a touch of flair and function, the bathroom features a fun, hot pink sink faucet, strategically placed art niche, and custom cabinetry for optimal storage.
It was also important to our client to create a home where she could have accessibility while aging. We added features like a curb-less shower, shower seat, grab bars, and ample lighting so the space will continue to meet her needs for many years to come.
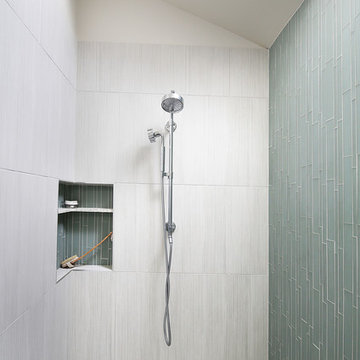
Ispirazione per una piccola stanza da bagno padronale design con ante lisce, ante in legno scuro, doccia a filo pavimento, WC monopezzo, piastrelle blu, piastrelle di vetro, pareti bianche, pavimento in gres porcellanato, lavabo sottopiano, top in quarzo composito, pavimento bianco, doccia aperta e top bianco

Düsseldorf, Badgestaltung im Dachgeschoss.
Immagine di una piccola stanza da bagno padronale minimal con ante a filo, ante marroni, doccia a filo pavimento, WC sospeso, piastrelle verdi, piastrelle di vetro, pareti verdi, pavimento in legno massello medio, lavabo da incasso, top in superficie solida, pavimento marrone, doccia aperta, top marrone, toilette, un lavabo, mobile bagno incassato, travi a vista e carta da parati
Immagine di una piccola stanza da bagno padronale minimal con ante a filo, ante marroni, doccia a filo pavimento, WC sospeso, piastrelle verdi, piastrelle di vetro, pareti verdi, pavimento in legno massello medio, lavabo da incasso, top in superficie solida, pavimento marrone, doccia aperta, top marrone, toilette, un lavabo, mobile bagno incassato, travi a vista e carta da parati

Claire Hamilton Photography
Idee per una stanza da bagno costiera di medie dimensioni con consolle stile comò, ante in legno scuro, piastrelle verdi, piastrelle di vetro, top in granito, zona vasca/doccia separata, WC sospeso, pareti verdi, pavimento in ardesia, lavabo sospeso, pavimento grigio, doccia aperta e top grigio
Idee per una stanza da bagno costiera di medie dimensioni con consolle stile comò, ante in legno scuro, piastrelle verdi, piastrelle di vetro, top in granito, zona vasca/doccia separata, WC sospeso, pareti verdi, pavimento in ardesia, lavabo sospeso, pavimento grigio, doccia aperta e top grigio
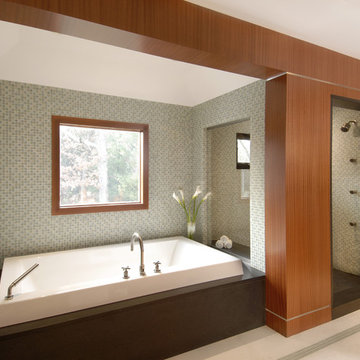
Immagine di una grande stanza da bagno padronale design con doccia aperta, ante lisce, ante in legno scuro, vasca da incasso, doccia doppia, piastrelle verdi, piastrelle di vetro, pareti verdi, pavimento in pietra calcarea e pavimento bianco
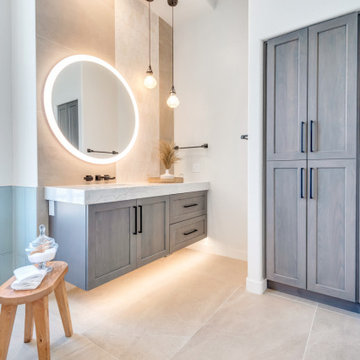
Esempio di una grande stanza da bagno padronale classica con ante grigie, vasca freestanding, doccia aperta, piastrelle grigie, piastrelle di vetro, pavimento con piastrelle in ceramica, lavabo sottopiano, top in quarzo composito, pavimento grigio, doccia aperta, top bianco, panca da doccia, due lavabi e mobile bagno sospeso
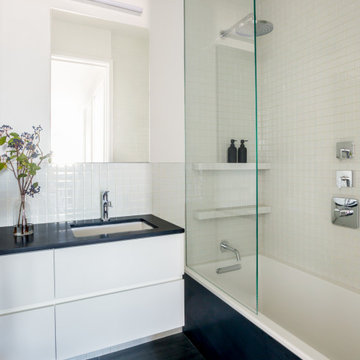
Project: 12th Street
Year: 2016
Type: Residential
Foto di una stanza da bagno con doccia minimal di medie dimensioni con ante lisce, ante bianche, vasca ad alcova, doccia alcova, piastrelle bianche, piastrelle di vetro, pareti bianche, lavabo da incasso, pavimento nero, doccia aperta, top nero, due lavabi e mobile bagno incassato
Foto di una stanza da bagno con doccia minimal di medie dimensioni con ante lisce, ante bianche, vasca ad alcova, doccia alcova, piastrelle bianche, piastrelle di vetro, pareti bianche, lavabo da incasso, pavimento nero, doccia aperta, top nero, due lavabi e mobile bagno incassato
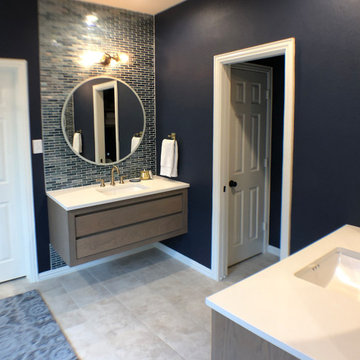
In this beautifully updated master bath, we removed the existing tub to create a walk-in shower. Modern floating vanities with a distressed white oak finish, topped with white quartz countertops and finished with brushed gold fixtures, this bathroom has it all - including touch LED lighted mirrors and a heated towel rack. The matching wood ceiling in the shower adds yet another layer of luxury to this spa-like retreat.

Design objectives for this primary bathroom remodel included: Removing a dated corner shower and deck-mounted tub, creating more storage space, reworking the water closet entry, adding dual vanities and a curbless shower with tub to capture the view.
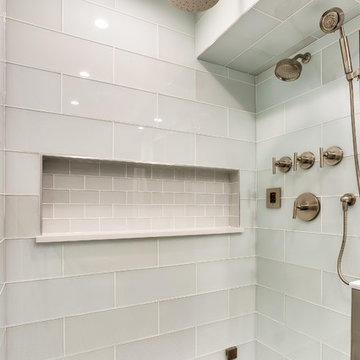
Idee per una stanza da bagno con doccia classica di medie dimensioni con ante lisce, ante grigie, zona vasca/doccia separata, WC a due pezzi, piastrelle blu, piastrelle di vetro, pareti beige, pavimento con piastrelle a mosaico, lavabo integrato, top in superficie solida, pavimento nero e doccia aperta
Stanze da Bagno con piastrelle di vetro e doccia aperta - Foto e idee per arredare
4