Stanze da Bagno con piastrelle di pietra calcarea e lavabo sottopiano - Foto e idee per arredare
Filtra anche per:
Budget
Ordina per:Popolari oggi
101 - 120 di 1.053 foto
1 di 3

Foto di una grande stanza da bagno padronale rustica con doccia alcova, piastrelle beige, porta doccia a battente, ante in legno bruno, vasca da incasso, piastrelle di pietra calcarea, pareti rosse, pavimento in pietra calcarea, lavabo sottopiano, top in pietra calcarea, pavimento multicolore, top multicolore e ante con riquadro incassato
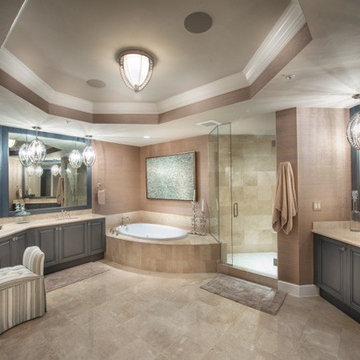
Idee per una stanza da bagno padronale chic di medie dimensioni con ante con bugna sagomata, ante grigie, vasca ad angolo, doccia ad angolo, WC a due pezzi, piastrelle beige, piastrelle di pietra calcarea, pareti beige, pavimento in pietra calcarea, lavabo sottopiano e top in pietra calcarea
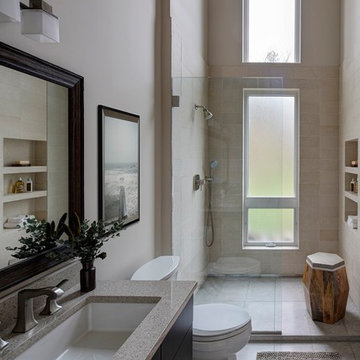
Eric Hausman
Idee per una stanza da bagno padronale design di medie dimensioni con ante lisce, ante in legno bruno, vasca ad alcova, doccia alcova, WC a due pezzi, piastrelle beige, piastrelle di pietra calcarea, pareti beige, lavabo sottopiano, top in superficie solida, pavimento beige e doccia aperta
Idee per una stanza da bagno padronale design di medie dimensioni con ante lisce, ante in legno bruno, vasca ad alcova, doccia alcova, WC a due pezzi, piastrelle beige, piastrelle di pietra calcarea, pareti beige, lavabo sottopiano, top in superficie solida, pavimento beige e doccia aperta
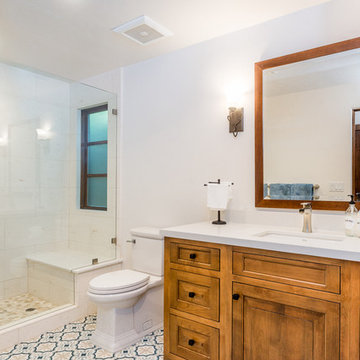
A Spanish-style guest bathroom remodel in Westlake Village abounding in old-world charm. French encaustic floor tiles make a bold graphic statement in this tastefully simple space. The earthy color palette of the tiles is a perfect complement to the raised-panel DeWils cabinetry, stained in Honey Wheat glaze. The honed Caesarstone countertop and an undermount sink maintain a low profile, and the Old Bronze wall sconces and tapered square knobs in Flat Black stand out. A seamless alcove shower with Verano Limestone wall tiles in Corinthian White also features a bench, rain shower, and Beach Mix Mosaic floor tiles.
Photographer: Tom Clary
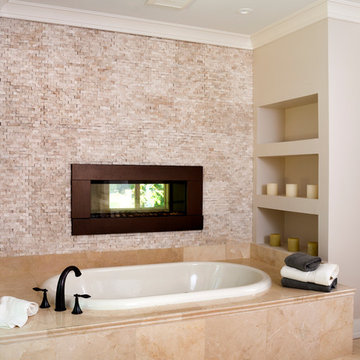
AV Architects + Builders
Location: McLean, VA, USA
This fabulous rustic-modern home measures more than 10,000 square feet with 2,000 square feet of customized outdoor spaces. The focus of our design was to create an open-floor layout and have each room connect with the next. Suitable for both family and entertaining purposes, our design offers all natural materials both on the interior and exterior. Not only does the interior offer plenty of room for entertaining, but we added a grotto and a pool to help move the fun to the outdoors. It truly is meant to make you feel like you’re on vacation all-year round.
Stacy Zarin Photography
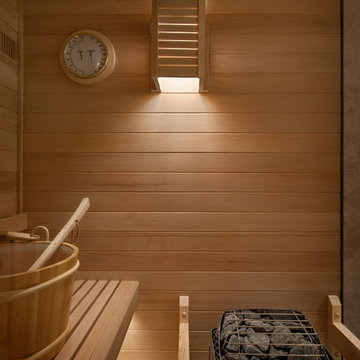
Woodside, CA spa-sauna project is one of our favorites. From the very first moment we realized that meeting customers expectations would be very challenging due to limited timeline but worth of trying at the same time. It was one of the most intense projects which also was full of excitement as we were sure that final results would be exquisite and would make everyone happy.
This sauna was designed and built from the ground up by TBS Construction's team. Goal was creating luxury spa like sauna which would be a personal in-house getaway for relaxation. Result is exceptional. We managed to meet the timeline, deliver quality and make homeowner happy.
TBS Construction is proud being a creator of Atherton Luxury Spa-Sauna.
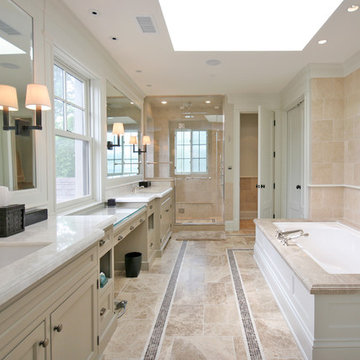
Architect: Tandem Architecture; Photo Credit: Steven Johnson Photography
Idee per una grande stanza da bagno padronale classica con ante beige, ante con riquadro incassato, vasca sottopiano, doccia ad angolo, piastrelle beige, pavimento in marmo, pareti beige, lavabo sottopiano, top in marmo, piastrelle di pietra calcarea e top grigio
Idee per una grande stanza da bagno padronale classica con ante beige, ante con riquadro incassato, vasca sottopiano, doccia ad angolo, piastrelle beige, pavimento in marmo, pareti beige, lavabo sottopiano, top in marmo, piastrelle di pietra calcarea e top grigio

A bespoke bathroom designed to meld into the vast greenery of the outdoors. White oak cabinetry, limestone countertops and backsplash, custom black metal mirrors, and natural stone floors.
The water closet features wallpaper from Kale Tree. www.kaletree.com
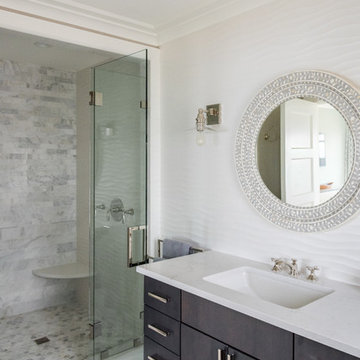
Photo by: Daniel Contelmo Jr.
Foto di una stanza da bagno per bambini stile marino di medie dimensioni con ante bianche, doccia alcova, WC monopezzo, piastrelle beige, piastrelle di pietra calcarea, pareti beige, pavimento con piastrelle in ceramica, lavabo sottopiano, top in quarzite, pavimento multicolore, porta doccia a battente, top bianco e ante lisce
Foto di una stanza da bagno per bambini stile marino di medie dimensioni con ante bianche, doccia alcova, WC monopezzo, piastrelle beige, piastrelle di pietra calcarea, pareti beige, pavimento con piastrelle in ceramica, lavabo sottopiano, top in quarzite, pavimento multicolore, porta doccia a battente, top bianco e ante lisce
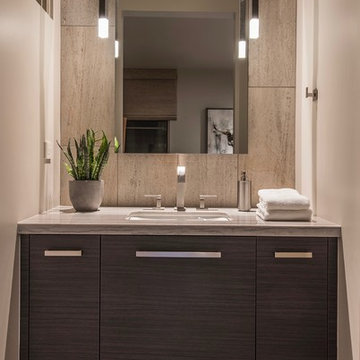
wall hung vanity, pendant lights, floating mirror
Immagine di una grande stanza da bagno con doccia design con ante lisce, ante grigie, doccia a filo pavimento, WC monopezzo, piastrelle beige, piastrelle di pietra calcarea, pareti beige, pavimento in legno massello medio, lavabo sottopiano, top in quarzite, pavimento beige, doccia aperta e top bianco
Immagine di una grande stanza da bagno con doccia design con ante lisce, ante grigie, doccia a filo pavimento, WC monopezzo, piastrelle beige, piastrelle di pietra calcarea, pareti beige, pavimento in legno massello medio, lavabo sottopiano, top in quarzite, pavimento beige, doccia aperta e top bianco
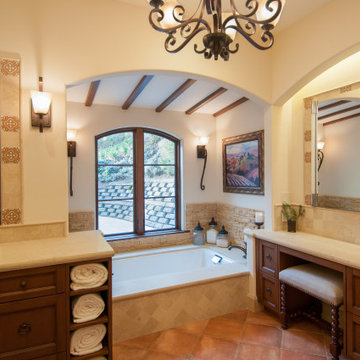
Clients envisioned having their favorite spa in their own home. We worked together to create this spa-like retreat off their master bedroom including a steam shower with heated floor, bench and walls, a deep soaking tub with an automated privacy shade that rises up from the window sill, vanity counter, recessed mirrored cabinets and private toilet room with a bidet.
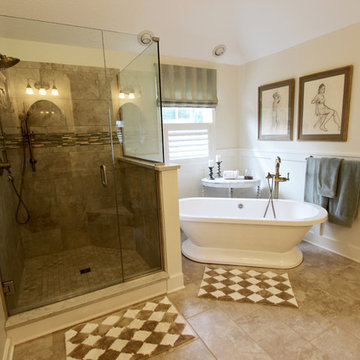
In this master bath, we removed the jacuzzi tub and installed a free standing Compton 70” white acrylic tub. Sienna porcelain tile 12 x 24 in Bianco color was installed on the room floor and walls of the shower. Linear glass/stone/metal accent tile was installed in the shower. The new vanity cabinets are Medalllion Gold, Winslow Flat Panel, Maple Finish in Chai Latte classic paint with Champangne bronze pulls. On the countertop is Silestone 3cm Quartz in Pulsar color with single roundover edge. Delta Cassidy Collection faucets, floor mount tub filler faucet, rain showerhead with handheld slide bar, 24” towel bar, towel ring, double robe hooks, toilet paper holder, 12” and 18” grab bars. Two Kohler rectangular undermount white sinks where installed. Wainscot wall treatment in painted white was installed behind the tub.
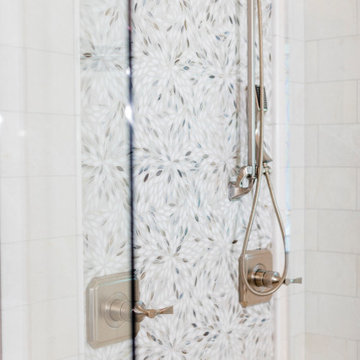
Idee per una grande stanza da bagno padronale chic con ante a filo, ante blu, vasca sottopiano, doccia ad angolo, piastrelle gialle, piastrelle di pietra calcarea, pareti bianche, pavimento in pietra calcarea, lavabo sottopiano, top in quarzite, pavimento beige, porta doccia a battente, top multicolore, panca da doccia, due lavabi e mobile bagno incassato
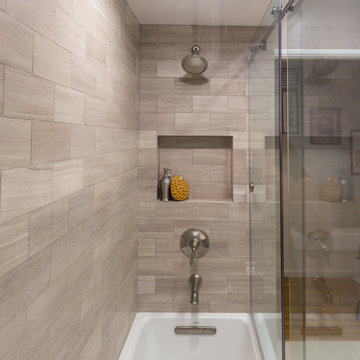
This project is a Contemporary Bathroom Remodel in Palos Verdes Peninsula of southern California. Our homeowner was looking to update the bathroom as the first step in a series of projects they have planned. You can also view the before and after images of the project here: https://www.houzz.com/discussions/3942407.
The new floating cabinetry is bamboo wood in a Café stain. The new countertop is a Cesar Stone Quartz. The shower now features glass doors which really helps to lighten the space while opening it up. The shower features a vein cut limestone.
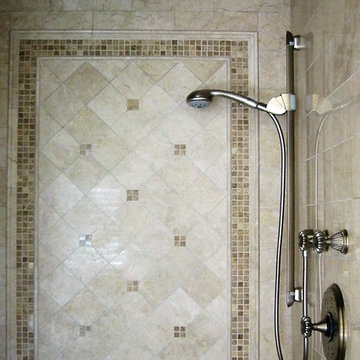
master bathroom / builder - cmd corp
Idee per una grande stanza da bagno padronale classica con ante con riquadro incassato, ante beige, vasca da incasso, doccia doppia, WC monopezzo, piastrelle beige, piastrelle di pietra calcarea, pareti beige, pavimento in pietra calcarea, lavabo sottopiano, top in marmo, pavimento beige e porta doccia a battente
Idee per una grande stanza da bagno padronale classica con ante con riquadro incassato, ante beige, vasca da incasso, doccia doppia, WC monopezzo, piastrelle beige, piastrelle di pietra calcarea, pareti beige, pavimento in pietra calcarea, lavabo sottopiano, top in marmo, pavimento beige e porta doccia a battente

http://www.pickellbuilders.com. Photography by Linda Oyama Bryan. Master Bathroom with Pass Thru Shower and Separate His/Hers Cherry vanities with Blue Lagos countertops, tub deck and shower tile.
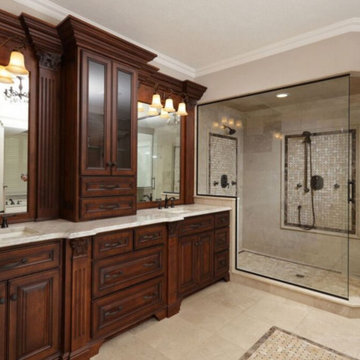
Immagine di una grande stanza da bagno padronale chic con piastrelle di pietra calcarea, ante con bugna sagomata, ante in legno bruno, vasca con piedi a zampa di leone, doccia alcova, WC monopezzo, pareti beige, pavimento in pietra calcarea, lavabo sottopiano, top in granito, pavimento beige e porta doccia a battente
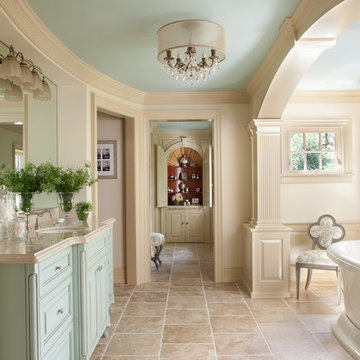
This Bath is a complete re-work of the original Master Bath in the house. We re-oriented the space to create access to a new walk-in closet for the owner. We also added multiple windows and provided a space for an attractive free-standing bath tub. The bath opens onto a make-up and dressing area; the shell top cabinet at the end of the view line across the bath was relocated from the original homes Living Room and designed into this location to be the focal point as you enter the space. The homeowner was delighted that we could relocate this cabinet as it provides a daily reminder of the antiquity of the home in an entirely new space. The floors are a very soft colored un-filled travertine which gives an aged look to this totally new and updated space. The vanity is a custom cabinet with furniture leg corners made to look like it could have been an antique. Wainscot panels and millwork were designed to match the detailing in the Master Bedroom immediately adjacent to this space as well as the heavy detail work throughout the home. The owner is thrilled with this new space and its sense of combining old and new styles together.
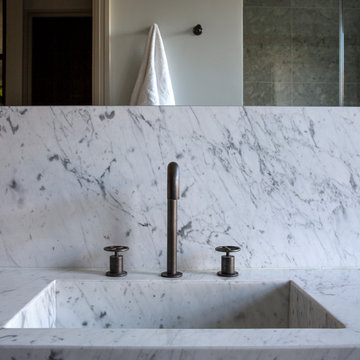
Esempio di una piccola stanza da bagno padronale scandinava con nessun'anta, ante grigie, vasca freestanding, doccia aperta, WC sospeso, piastrelle grigie, piastrelle di pietra calcarea, pareti blu, pavimento alla veneziana, lavabo sottopiano, top in marmo, pavimento grigio, porta doccia a battente e top grigio
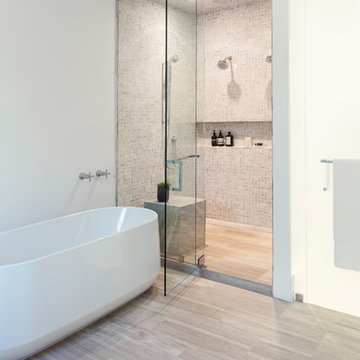
Contractor - Alair Homes Dallas
Photographer - Michael Wiltbank
Foto di una piccola stanza da bagno padronale contemporanea con ante in stile shaker, ante bianche, vasca freestanding, zona vasca/doccia separata, WC monopezzo, piastrelle bianche, piastrelle di pietra calcarea, pareti bianche, pavimento in pietra calcarea, lavabo sottopiano, top in quarzite, pavimento beige, porta doccia a battente e top grigio
Foto di una piccola stanza da bagno padronale contemporanea con ante in stile shaker, ante bianche, vasca freestanding, zona vasca/doccia separata, WC monopezzo, piastrelle bianche, piastrelle di pietra calcarea, pareti bianche, pavimento in pietra calcarea, lavabo sottopiano, top in quarzite, pavimento beige, porta doccia a battente e top grigio
Stanze da Bagno con piastrelle di pietra calcarea e lavabo sottopiano - Foto e idee per arredare
6