Stanze da Bagno con piastrelle di marmo e top grigio - Foto e idee per arredare
Filtra anche per:
Budget
Ordina per:Popolari oggi
161 - 180 di 3.385 foto
1 di 3
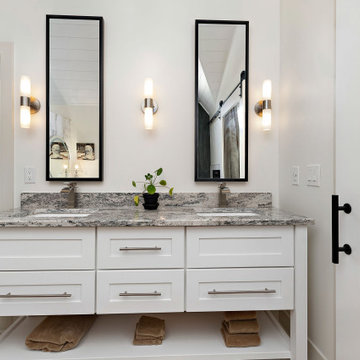
Idee per una stanza da bagno padronale classica di medie dimensioni con ante in stile shaker, ante bianche, vasca freestanding, doccia ad angolo, piastrelle bianche, piastrelle di marmo, pareti bianche, pavimento in marmo, lavabo sottopiano, top in granito, pavimento bianco, doccia aperta, top grigio, nicchia, due lavabi, mobile bagno freestanding e soffitto a volta
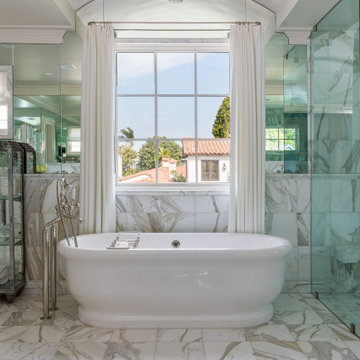
Foto di una grande stanza da bagno padronale stile marinaro con ante grigie, vasca freestanding, doccia ad angolo, piastrelle grigie, piastrelle di marmo, pareti grigie, pavimento in marmo, lavabo sottopiano, top in marmo, pavimento grigio, porta doccia a battente, top grigio, due lavabi, mobile bagno incassato e soffitto a volta

GC: Ekren Construction
Photo Credit: Tiffany Ringwald
Art: Art House Charlotte
Idee per una piccola stanza da bagno con doccia costiera con ante in stile shaker, ante in legno chiaro, doccia a filo pavimento, WC a due pezzi, piastrelle bianche, piastrelle di marmo, pareti beige, pavimento in marmo, lavabo sottopiano, top in quarzite, pavimento grigio, doccia aperta, top grigio, toilette, un lavabo, mobile bagno freestanding e soffitto a volta
Idee per una piccola stanza da bagno con doccia costiera con ante in stile shaker, ante in legno chiaro, doccia a filo pavimento, WC a due pezzi, piastrelle bianche, piastrelle di marmo, pareti beige, pavimento in marmo, lavabo sottopiano, top in quarzite, pavimento grigio, doccia aperta, top grigio, toilette, un lavabo, mobile bagno freestanding e soffitto a volta

A sister home to DreamDesign 44, DreamDesign 45 is a new farmhouse that fits right in with the historic character of Ortega. A detached two-car garage sits in the rear of the property. Inside, four bedrooms and three baths combine with an open-concept great room and kitchen over 3000 SF. The plan also features a separate dining room and a study that can be used as a fifth bedroom.
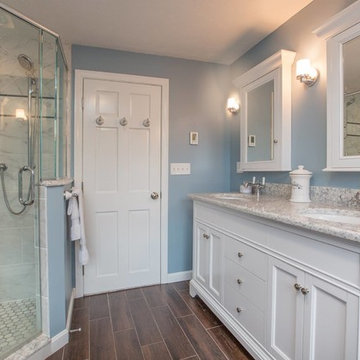
Idee per una stanza da bagno padronale tradizionale di medie dimensioni con ante in stile shaker, ante bianche, WC a due pezzi, pareti blu, lavabo sottopiano, top in granito, doccia ad angolo, porta doccia a battente, piastrelle grigie, piastrelle di marmo, parquet scuro, pavimento marrone e top grigio
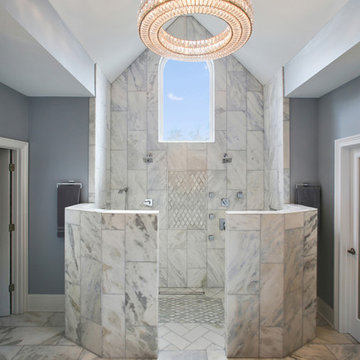
Ispirazione per una grande stanza da bagno padronale contemporanea con ante lisce, ante marroni, doccia aperta, WC monopezzo, piastrelle grigie, piastrelle di marmo, pareti blu, pavimento in marmo, lavabo sottopiano, top in marmo, pavimento grigio, doccia aperta e top grigio
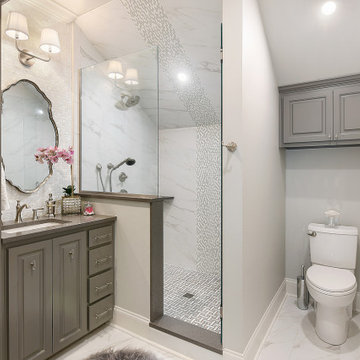
Ispirazione per una stanza da bagno con doccia chic di medie dimensioni con ante grigie, doccia ad angolo, WC monopezzo, piastrelle bianche, piastrelle di marmo, pareti bianche, pavimento con piastrelle in ceramica, lavabo sottopiano, top in quarzite, pavimento bianco, porta doccia a battente, top grigio, panca da doccia, un lavabo, mobile bagno incassato, carta da parati e ante con bugna sagomata
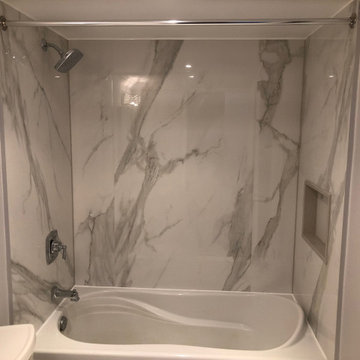
Esempio di una stanza da bagno con doccia tradizionale di medie dimensioni con ante con bugna sagomata, ante bianche, vasca ad alcova, vasca/doccia, piastrelle grigie, piastrelle di marmo, pareti grigie, pavimento in marmo, lavabo sottopiano, top in granito, pavimento multicolore e top grigio
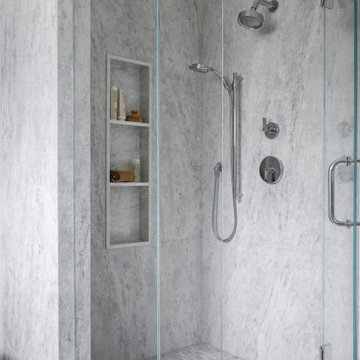
Esempio di una stanza da bagno padronale minimalista di medie dimensioni con ante lisce, ante in legno chiaro, vasca freestanding, doccia ad angolo, WC monopezzo, piastrelle bianche, piastrelle di marmo, pareti bianche, pavimento in gres porcellanato, lavabo sottopiano, top in marmo, pavimento bianco, porta doccia a battente, top grigio, nicchia, due lavabi e mobile bagno incassato
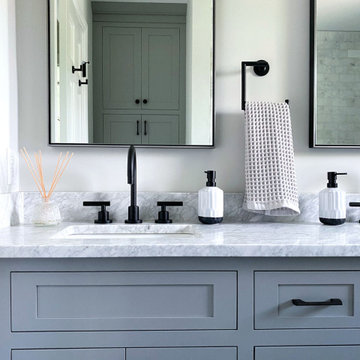
Bathroom Remodel in Melrose, MA, transitional, leaning traditional. Maple wood double sink vanity with a light gray painted finish, black slate-look porcelain floor tile, honed marble countertop, custom shower with wall niche, honed marble 3x6 shower tile and pencil liner, matte black faucets and shower fixtures, dark bronze cabinet hardware.

© Lassiter Photography | ReVisionCharlotte.com
Foto di una stanza da bagno padronale classica di medie dimensioni con ante con riquadro incassato, ante grigie, vasca freestanding, doccia ad angolo, piastrelle bianche, piastrelle di marmo, pareti verdi, pavimento con piastrelle a mosaico, lavabo sottopiano, top in quarzite, pavimento bianco, porta doccia a battente, top grigio, due lavabi, mobile bagno freestanding, soffitto a volta e boiserie
Foto di una stanza da bagno padronale classica di medie dimensioni con ante con riquadro incassato, ante grigie, vasca freestanding, doccia ad angolo, piastrelle bianche, piastrelle di marmo, pareti verdi, pavimento con piastrelle a mosaico, lavabo sottopiano, top in quarzite, pavimento bianco, porta doccia a battente, top grigio, due lavabi, mobile bagno freestanding, soffitto a volta e boiserie
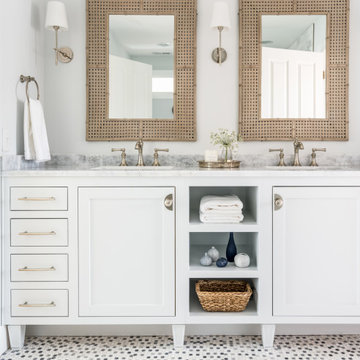
Foto di una stanza da bagno per bambini country di medie dimensioni con ante con riquadro incassato, ante bianche, vasca ad alcova, vasca/doccia, WC a due pezzi, piastrelle grigie, piastrelle di marmo, pareti blu, pavimento con piastrelle in ceramica, lavabo sottopiano, top in marmo, pavimento grigio, doccia aperta, top grigio, due lavabi e mobile bagno incassato
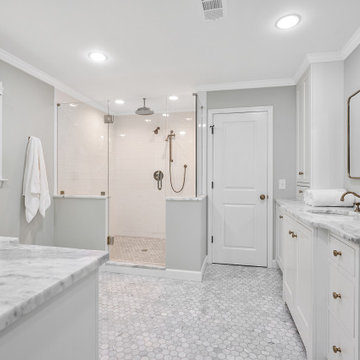
Ispirazione per una stanza da bagno padronale chic con ante con riquadro incassato, ante bianche, piastrelle grigie, piastrelle di marmo, pareti grigie, pavimento in marmo, lavabo sottopiano, top in marmo, pavimento bianco, porta doccia a battente, top grigio, toilette, due lavabi e mobile bagno freestanding
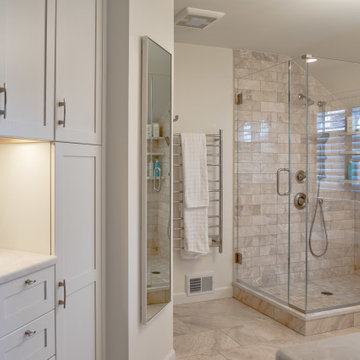
The footprint of this bathroom remained true to its original form. Our clients wanted to add more storage opportunities so customized cabinetry solutions were added. Finishes were updated with a focus on staying true to the original craftsman aesthetic of this Sears Kit Home. This pull and replace bathroom remodel was designed and built by Meadowlark Design + Build in Ann Arbor, Michigan. Photography by Sean Carter.
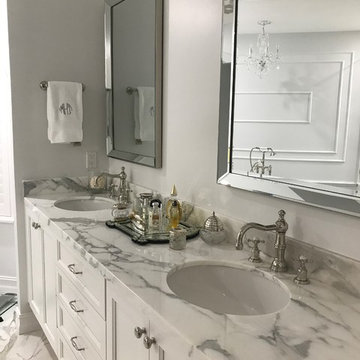
Foto di una grande stanza da bagno padronale classica con ante con riquadro incassato, ante bianche, vasca freestanding, doccia ad angolo, piastrelle grigie, piastrelle bianche, piastrelle di marmo, pareti grigie, pavimento in marmo, lavabo sottopiano, top in marmo, pavimento grigio, porta doccia a battente e top grigio
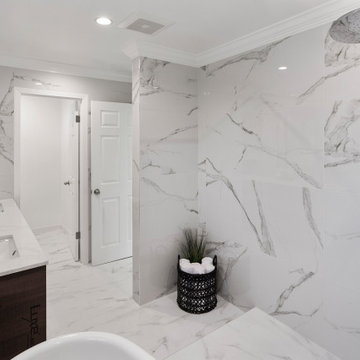
This is a luxury master bathroom remodeled by Cal Green Remodeling. This bathroom was taken down to the studs and expanded to accommodate a large shower with a standalone tub.
This bathroom is one of three bathrooms in a full home remodel, where all three bathrooms have matching finishes, marble floors, beautiful modern floating vanities, and light up vanity mirror.

Established in 1895 as a warehouse for the spice trade, 481 Washington was built to last. With its 25-inch-thick base and enchanting Beaux Arts facade, this regal structure later housed a thriving Hudson Square printing company. After an impeccable renovation, the magnificent loft building’s original arched windows and exquisite cornice remain a testament to the grandeur of days past. Perfectly anchored between Soho and Tribeca, Spice Warehouse has been converted into 12 spacious full-floor lofts that seamlessly fuse Old World character with modern convenience. Steps from the Hudson River, Spice Warehouse is within walking distance of renowned restaurants, famed art galleries, specialty shops and boutiques. With its golden sunsets and outstanding facilities, this is the ideal destination for those seeking the tranquil pleasures of the Hudson River waterfront.
Expansive private floor residences were designed to be both versatile and functional, each with 3 to 4 bedrooms, 3 full baths, and a home office. Several residences enjoy dramatic Hudson River views.
This open space has been designed to accommodate a perfect Tribeca city lifestyle for entertaining, relaxing and working.
This living room design reflects a tailored “old world” look, respecting the original features of the Spice Warehouse. With its high ceilings, arched windows, original brick wall and iron columns, this space is a testament of ancient time and old world elegance.
The master bathroom was designed with tradition in mind and a taste for old elegance. it is fitted with a fabulous walk in glass shower and a deep soaking tub.
The pedestal soaking tub and Italian carrera marble metal legs, double custom sinks balance classic style and modern flair.
The chosen tiles are a combination of carrera marble subway tiles and hexagonal floor tiles to create a simple yet luxurious look.
Photography: Francis Augustine
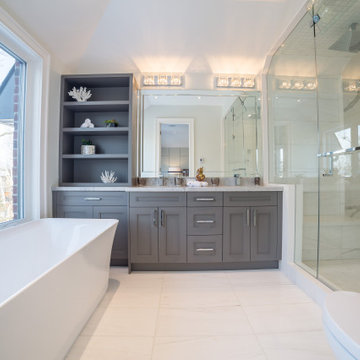
Foto di una stanza da bagno padronale classica di medie dimensioni con ante con bugna sagomata, ante grigie, vasca freestanding, doccia alcova, WC monopezzo, pistrelle in bianco e nero, piastrelle di marmo, pareti bianche, lavabo sottopiano, pavimento bianco, top grigio, due lavabi e mobile bagno incassato
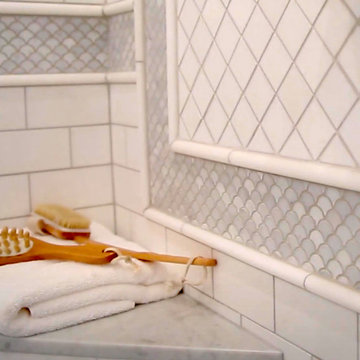
A closeup view of the intricate shower tile work.
Esempio di una grande stanza da bagno padronale con consolle stile comò, ante bianche, vasca freestanding, doccia ad angolo, WC a due pezzi, piastrelle multicolore, piastrelle di marmo, pareti bianche, pavimento in marmo, lavabo sottopiano, top in marmo, pavimento grigio, porta doccia a battente, top grigio, toilette, due lavabi e mobile bagno freestanding
Esempio di una grande stanza da bagno padronale con consolle stile comò, ante bianche, vasca freestanding, doccia ad angolo, WC a due pezzi, piastrelle multicolore, piastrelle di marmo, pareti bianche, pavimento in marmo, lavabo sottopiano, top in marmo, pavimento grigio, porta doccia a battente, top grigio, toilette, due lavabi e mobile bagno freestanding
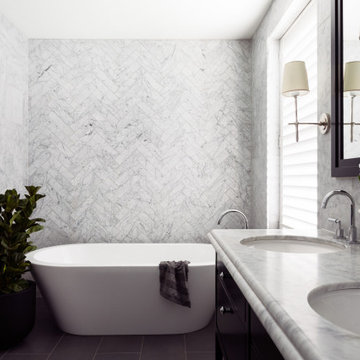
This lovely family bathroom was a complete remodel to update and upsize for a busy family.
The existing bathroom was small with a spacious separate powder room next store. I combined the two rooms to provide a generous bathroom space. The home is a Georgian terrace and required a classic bathroom to be in- keeping with the traditional architecture of the home. The bathroom cabinet was custom made to look like a piece of furniture and the bath wall was tiled in a feature herringbone marble tile. The other walls were tiled in the same marble but in a large brick pattern tile with a dark charcoal ceramic tile used to ground the floor. Custom shaving cabinets were made to add a style and depth of colour and storage within.
Stanze da Bagno con piastrelle di marmo e top grigio - Foto e idee per arredare
9