Stanze da Bagno con piastrelle di marmo e top beige - Foto e idee per arredare
Filtra anche per:
Budget
Ordina per:Popolari oggi
81 - 100 di 1.104 foto
1 di 3
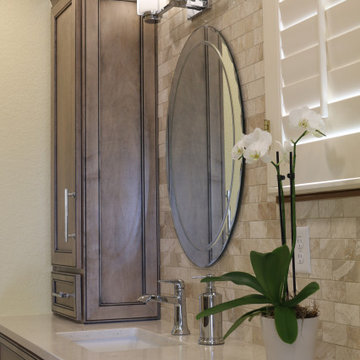
Transformed vanity area with all new cabinets and finishes, counter cabinets for added storage, and a clean, elegant design.
Idee per una stanza da bagno padronale tradizionale di medie dimensioni con ante lisce, ante in legno scuro, doccia alcova, WC monopezzo, piastrelle beige, piastrelle di marmo, pareti beige, pavimento in legno massello medio, lavabo sottopiano, top in quarzo composito, pavimento marrone, porta doccia a battente, top beige, due lavabi, mobile bagno incassato e soffitto a volta
Idee per una stanza da bagno padronale tradizionale di medie dimensioni con ante lisce, ante in legno scuro, doccia alcova, WC monopezzo, piastrelle beige, piastrelle di marmo, pareti beige, pavimento in legno massello medio, lavabo sottopiano, top in quarzo composito, pavimento marrone, porta doccia a battente, top beige, due lavabi, mobile bagno incassato e soffitto a volta
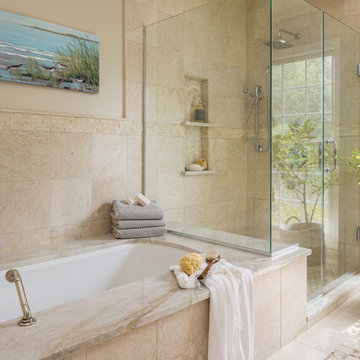
Matt Harrer
Esempio di una grande stanza da bagno padronale mediterranea con ante con bugna sagomata, ante beige, vasca sottopiano, doccia ad angolo, WC a due pezzi, piastrelle beige, piastrelle di marmo, pareti beige, pavimento in marmo, lavabo sottopiano, top in marmo, pavimento beige, porta doccia a battente e top beige
Esempio di una grande stanza da bagno padronale mediterranea con ante con bugna sagomata, ante beige, vasca sottopiano, doccia ad angolo, WC a due pezzi, piastrelle beige, piastrelle di marmo, pareti beige, pavimento in marmo, lavabo sottopiano, top in marmo, pavimento beige, porta doccia a battente e top beige

Idee per una stanza da bagno padronale design di medie dimensioni con ante lisce, ante nere, vasca ad angolo, doccia ad angolo, WC a due pezzi, piastrelle beige, piastrelle di marmo, pareti bianche, pavimento in marmo, lavabo sottopiano, top in marmo, pavimento beige, doccia aperta, top beige, due lavabi e mobile bagno incassato
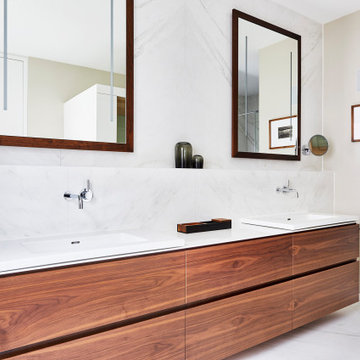
Esempio di una piccola stanza da bagno moderna con consolle stile comò, ante bianche, doccia doppia, WC sospeso, piastrelle beige, piastrelle di marmo, pareti beige, pavimento in marmo, top in marmo, pavimento beige, porta doccia a battente, top beige, nicchia, due lavabi e mobile bagno sospeso
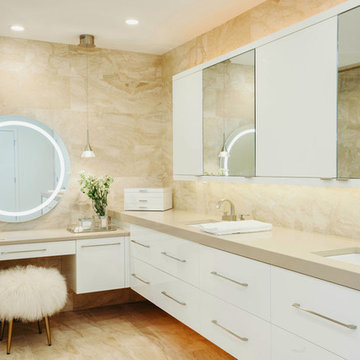
The master bathroom in this Bloomfield Hills home was in need of an overhaul. The room was previously cut up with an awkward layout featuring the heavily-mirrored, “Hollywood lights” look of the 1980s. Staying within the footprint of the room and moving walls to open the floor plan created a roomy uncluttered feel, which opened directly off of the master bedroom. Granting access to two separate his and hers closets, the entryway allows for a gracious amount of tall utility storage and an enclosed Asko stacked washer and dryer for everyday use. A gorgeous wall hung vanity with dual sinks and waterfall Caesarstone Mitered 2 1/4″ square edge countertop adds to the modern feel and drama that the homeowners were hoping for.
As if that weren’t storage enough, the custom shallow wall cabinetry and mirrors above offer over ten feet of storage! A 90-degree turn and lowered seating area create an intimate space with a backlit mirror for personal styling. The room is finished with Honed Diana Royal Marble on all of the heated floors and matching polished marble on the walls. Satin finish Delta faucets and personal shower system fit the modern design perfectly. This serene new master bathroom is the perfect place to start or finish the day, enjoy the task of laundry or simply sit and meditate!
Alicia Gbur Photography
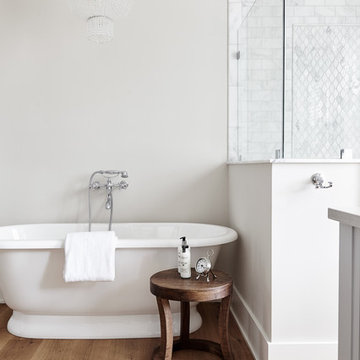
Ispirazione per una grande stanza da bagno padronale country con ante in stile shaker, ante blu, vasca freestanding, doccia aperta, piastrelle grigie, piastrelle di marmo, pareti grigie, parquet chiaro, lavabo sottopiano, top in quarzo composito, porta doccia a battente e top beige
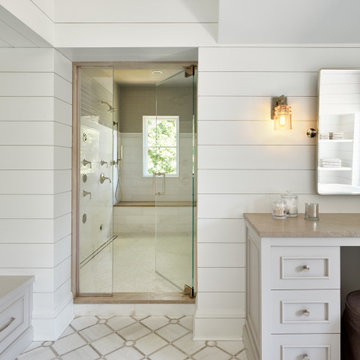
Esempio di una stanza da bagno country con ante con riquadro incassato, ante beige, vasca freestanding, doccia doppia, piastrelle bianche, piastrelle di marmo, pareti bianche, pavimento in marmo, top in marmo, pavimento bianco, porta doccia a battente, top beige, due lavabi e mobile bagno incassato
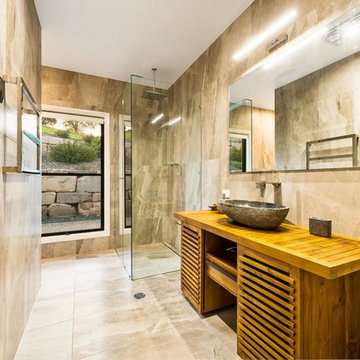
Curly's Shot Photography
Immagine di una stanza da bagno country di medie dimensioni con ante a persiana, ante marroni, doccia alcova, piastrelle di marmo, lavabo a bacinella, top in legno, pareti beige, pavimento in marmo, pavimento beige, porta doccia a battente e top beige
Immagine di una stanza da bagno country di medie dimensioni con ante a persiana, ante marroni, doccia alcova, piastrelle di marmo, lavabo a bacinella, top in legno, pareti beige, pavimento in marmo, pavimento beige, porta doccia a battente e top beige
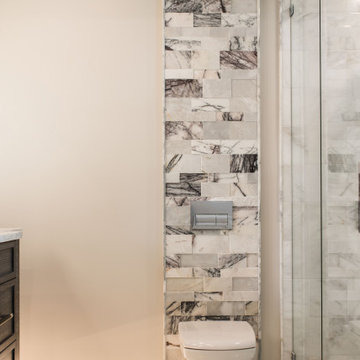
Ispirazione per una grande stanza da bagno padronale moderna con vasca ad angolo, doccia a filo pavimento, WC sospeso, piastrelle beige, piastrelle di marmo, pareti beige, pavimento in marmo, top in granito, pavimento grigio, doccia aperta, top beige, panca da doccia, due lavabi e mobile bagno sospeso
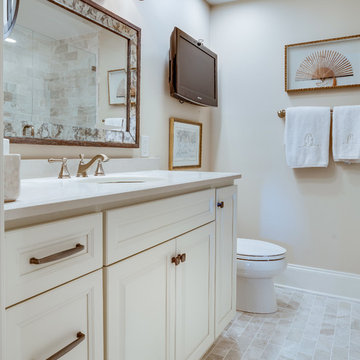
Idee per una stanza da bagno padronale classica di medie dimensioni con ante con riquadro incassato, ante bianche, vasca/doccia, WC monopezzo, piastrelle beige, piastrelle di marmo, pareti beige, pavimento in travertino, lavabo da incasso, top in quarzo composito, pavimento beige, porta doccia a battente e top beige
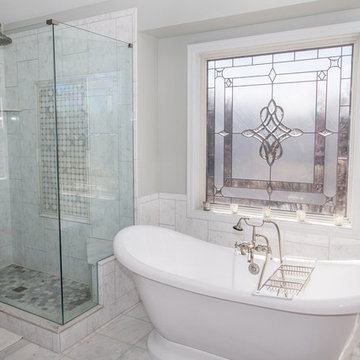
Kris Palen
Ispirazione per una stanza da bagno padronale tradizionale di medie dimensioni con lavabo sottopiano, vasca freestanding, ante con riquadro incassato, ante in legno bruno, doccia aperta, piastrelle grigie, piastrelle bianche, piastrelle di marmo, pareti grigie, pavimento in marmo, top in quarzo composito, pavimento bianco, porta doccia a battente e top beige
Ispirazione per una stanza da bagno padronale tradizionale di medie dimensioni con lavabo sottopiano, vasca freestanding, ante con riquadro incassato, ante in legno bruno, doccia aperta, piastrelle grigie, piastrelle bianche, piastrelle di marmo, pareti grigie, pavimento in marmo, top in quarzo composito, pavimento bianco, porta doccia a battente e top beige
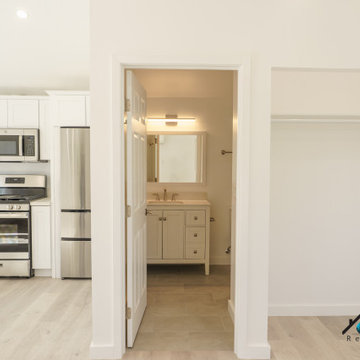
We turned this home's two-car garage into a Studio ADU in Van Nuys. The Studio ADU is fully equipped to live independently from the main house. The ADU has a kitchenette, living room space, closet, bedroom space, and a full bathroom. Upon demolition and framing, we reconfigured the garage to be the exact layout we planned for the open concept ADU. We installed brand new windows, drywall, floors, insulation, foundation, and electrical units. The kitchenette has to brand new appliances from the brand General Electric. The stovetop, refrigerator, and microwave have been installed seamlessly into the custom kitchen cabinets. The kitchen has a beautiful stone-polished countertop from the company, Ceasarstone, called Blizzard. The off-white color compliments the bright white oak tone of the floor and the off-white walls. The bathroom is covered with beautiful white marble accents including the vanity and the shower stall. The shower has a custom shower niche with white marble hexagon tiles that match the shower pan of the shower and shower bench. The shower has a large glass-higned door and glass enclosure. The single bowl vanity has a marble countertop that matches the marble tiles of the shower and a modern fixture that is above the square mirror. The studio ADU is perfect for a single person or even two. There is plenty of closet space and bedroom space to fit a queen or king-sized bed. It has brand new ductless air conditioner that keeps the entire unit nice and cool.
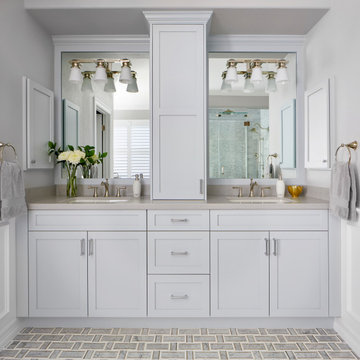
Modern Farmhouse Master Bathroom, Photo by Susie Brenner
Foto di una grande stanza da bagno padronale country con ante con riquadro incassato, ante grigie, vasca freestanding, zona vasca/doccia separata, piastrelle grigie, piastrelle di marmo, pareti grigie, pavimento in gres porcellanato, lavabo integrato, top in superficie solida, pavimento grigio, porta doccia a battente e top beige
Foto di una grande stanza da bagno padronale country con ante con riquadro incassato, ante grigie, vasca freestanding, zona vasca/doccia separata, piastrelle grigie, piastrelle di marmo, pareti grigie, pavimento in gres porcellanato, lavabo integrato, top in superficie solida, pavimento grigio, porta doccia a battente e top beige
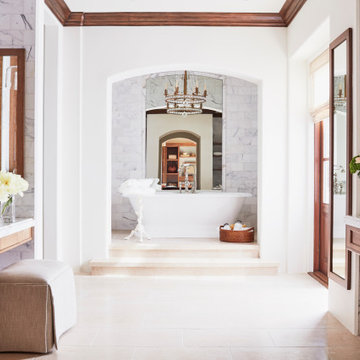
Ispirazione per un'ampia stanza da bagno padronale mediterranea con ante con riquadro incassato, ante in legno scuro, vasca freestanding, piastrelle beige, piastrelle grigie, piastrelle di marmo, pareti bianche, lavabo sottopiano, top in marmo, pavimento beige e top beige
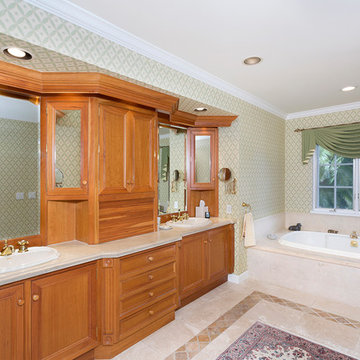
Master Bathroom
Esempio di una stanza da bagno padronale tropicale di medie dimensioni con ante con riquadro incassato, ante in legno scuro, vasca ad alcova, WC monopezzo, piastrelle beige, piastrelle di marmo, pareti verdi, pavimento in gres porcellanato, lavabo da incasso, top in marmo, pavimento beige e top beige
Esempio di una stanza da bagno padronale tropicale di medie dimensioni con ante con riquadro incassato, ante in legno scuro, vasca ad alcova, WC monopezzo, piastrelle beige, piastrelle di marmo, pareti verdi, pavimento in gres porcellanato, lavabo da incasso, top in marmo, pavimento beige e top beige
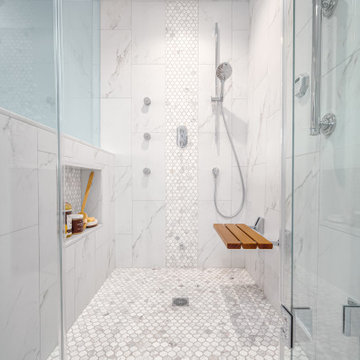
Master en-suite with his and her custom cherry vanities as well as matching linen towers and hidden hamper. Privacy wall for water closet, customer steam shower with teak bench featuring mosaic marble. Thibault, Honshu custom window treatment.
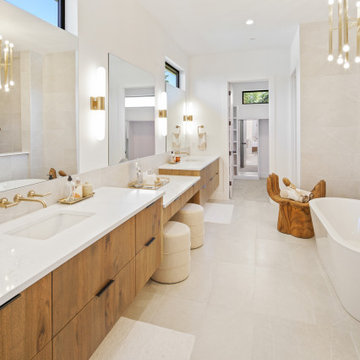
Immagine di una grande stanza da bagno padronale minimal con ante lisce, ante marroni, vasca freestanding, doccia alcova, WC monopezzo, piastrelle multicolore, piastrelle di marmo, pareti beige, pavimento con piastrelle in ceramica, lavabo integrato, top in quarzo composito, pavimento multicolore, doccia aperta, top beige, due lavabi e mobile bagno sospeso
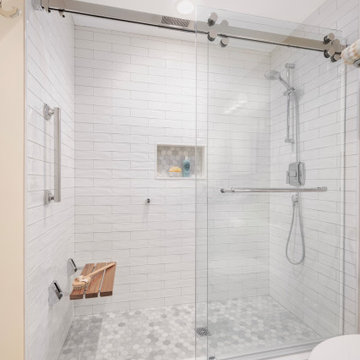
Master en-suite with his and her custom cherry vanities as well as matching linen towers and hidden hamper. Privacy wall for water closet, customer steam shower with teak bench featuring mosaic marble. Thibault, Honshu custom window treatment.
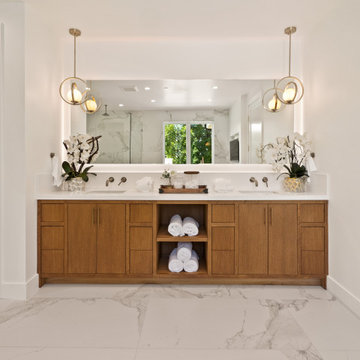
Ispirazione per una grande stanza da bagno padronale con ante lisce, ante in legno scuro, vasca freestanding, doccia aperta, piastrelle multicolore, piastrelle di marmo, pareti bianche, pavimento in marmo, lavabo sottopiano, top in quarzo composito, pavimento multicolore, porta doccia a battente, top beige, toilette, due lavabi e mobile bagno freestanding
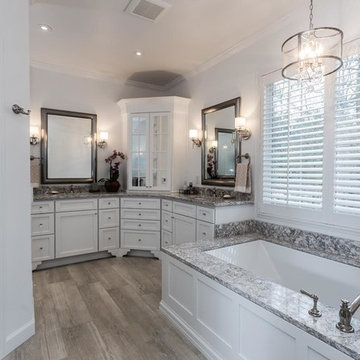
Immagine di una stanza da bagno padronale classica di medie dimensioni con ante con riquadro incassato, ante bianche, vasca sottopiano, zona vasca/doccia separata, WC monopezzo, piastrelle grigie, piastrelle di marmo, pareti bianche, pavimento con piastrelle in ceramica, lavabo sottopiano, top in quarzo composito, pavimento beige, porta doccia a battente e top beige
Stanze da Bagno con piastrelle di marmo e top beige - Foto e idee per arredare
5