Stanze da Bagno con piastrelle di ciottoli e piastrelle in ardesia - Foto e idee per arredare
Filtra anche per:
Budget
Ordina per:Popolari oggi
81 - 100 di 4.580 foto
1 di 3
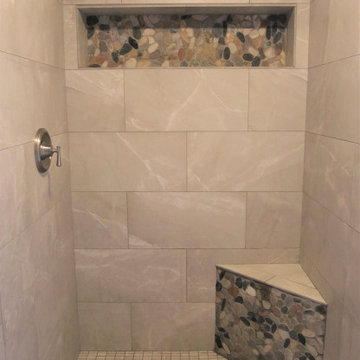
Successful Master Bathroom Shower Surround Completed!
The challenge was to incorporate the master bath shower with the existing decor in this beautiful rustic mountain home. Existing exterior rock and a river rock fireplace and tub surround were the starting point for the choice of materials. The existing rock colors were grays with hints of blue undertones.
Pebble mosaics with the same color range were the perfect answer. The large format gray porcelain tiles look like natural stone with their realistic white veining. The results were stunning and create a seamless feeling withing the existing decor. This shower provides a brand new, updated, spacious space for the new home owners.
Client shares testimonial and review on Google: "Karen was so helpful in picking tile for my new shower. She took the time to come to my house to make sure the samples we picked out matched. The shower looks fantastic. We will definitely use French Creek again."
- See more reviews on Facebook and Google.
Making Your Home Beautiful One Room at a Time…
French Creek Designs Kitchen & Bath Design Studio - where selections begin. Let us design and dream with you. Overwhelmed on where to start that Home Improvement, Kitchen or Bath Project? Let our Designers video conference or sit down with you, take the overwhelming out of the picture and assist in choosing your materials. Whether new construction, full remodel or just a partial remodel, we can help you to make it an enjoyable experience to design your dream space. Call to schedule a free design consultation with one of our exceptional designers today! 307-337-4500
#openforbusiness #casper #wyoming #casperbusiness #frenchcreekdesigns #shoplocal #casperwyoming #bathremodeling #bathdesigners #pebbles #niche #showersurround #showertiles #showerdrains #showerbench #cabinets #countertops #knobsandpulls #sinksandfaucets #flooring #tileandmosiacs #laundryremodel #homeimprovement

Esempio di una stanza da bagno padronale minimal di medie dimensioni con ante lisce, ante in legno chiaro, vasca freestanding, zona vasca/doccia separata, WC monopezzo, piastrelle multicolore, piastrelle di ciottoli, pareti bianche, pavimento con piastrelle di ciottoli, lavabo integrato, top in superficie solida, pavimento multicolore, porta doccia scorrevole e top bianco

Esempio di una grande stanza da bagno per bambini moderna con vasca freestanding, zona vasca/doccia separata, WC sospeso, piastrelle grigie, piastrelle in ardesia, pareti bianche, pavimento in ardesia, lavabo rettangolare, top in quarzo composito, pavimento grigio, doccia aperta e top bianco

Eric Christensen - I wish photography
Ispirazione per una stanza da bagno padronale rustica di medie dimensioni con ante lisce, ante in legno scuro, doccia aperta, WC a due pezzi, piastrelle multicolore, piastrelle di ciottoli, pareti multicolore, pavimento con piastrelle in ceramica, lavabo sottopiano, top in granito, pavimento grigio e doccia aperta
Ispirazione per una stanza da bagno padronale rustica di medie dimensioni con ante lisce, ante in legno scuro, doccia aperta, WC a due pezzi, piastrelle multicolore, piastrelle di ciottoli, pareti multicolore, pavimento con piastrelle in ceramica, lavabo sottopiano, top in granito, pavimento grigio e doccia aperta

Finding a home is not easy in a seller’s market, but when my clients discovered one—even though it needed a bit of work—in a beautiful area of the Santa Cruz Mountains, they decided to jump in. Surrounded by old-growth redwood trees and a sense of old-time history, the house’s location informed the design brief for their desired remodel work. Yet I needed to balance this with my client’s preference for clean-lined, modern style.
Suffering from a previous remodel, the galley-like bathroom in the master suite was long and dank. My clients were willing to completely redesign the layout of the suite, so the bathroom became the walk-in closet. We borrowed space from the bedroom to create a new, larger master bathroom which now includes a separate tub and shower.
The look of the room nods to nature with organic elements like a pebbled shower floor and vertical accent tiles of honed green slate. A custom vanity of blue weathered wood and a ceiling that recalls the look of pressed tin evoke a time long ago when people settled this mountain region. At the same time, the hardware in the room looks to the future with sleek, modular shapes in a chic matte black finish. Harmonious, serene, with personality: just what my clients wanted.
Photo: Bernardo Grijalva
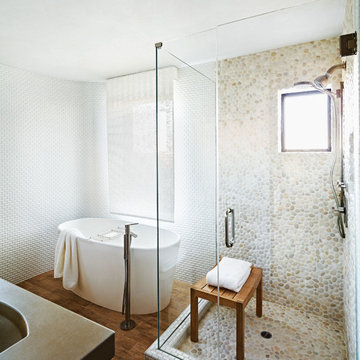
Foto di una stanza da bagno minimal con vasca freestanding, doccia ad angolo, piastrelle bianche, pareti bianche, piastrelle di ciottoli, pavimento con piastrelle di ciottoli e panca da doccia
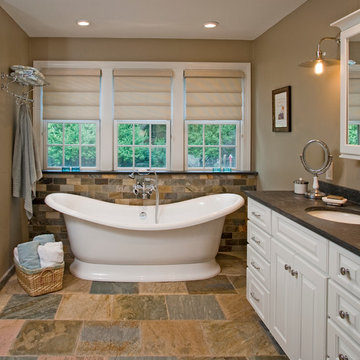
This image features the bathroom's very elegant Victoria & Albert slipper tub. Centrally located under the windows, this tub is ideal for unwinding after along day and complimented by a period style wall mount chrome tub fill and hand spray. The floor shown is a natural clefted slate with radiant heating.
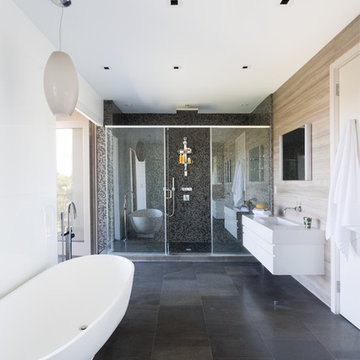
Claudia Uribe Photography
Immagine di una grande stanza da bagno padronale design con vasca freestanding, ante lisce, ante bianche, doccia alcova, pareti bianche, lavabo integrato, top in superficie solida e piastrelle in ardesia
Immagine di una grande stanza da bagno padronale design con vasca freestanding, ante lisce, ante bianche, doccia alcova, pareti bianche, lavabo integrato, top in superficie solida e piastrelle in ardesia
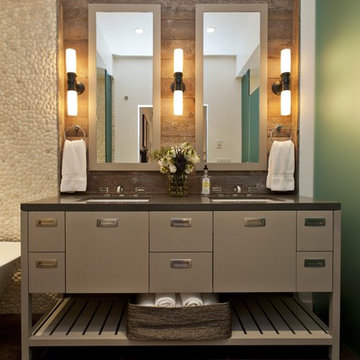
Master Bathroom Vanity. Custom vanity, reclaimed wood wall.
Esempio di una stanza da bagno stile rurale con lavabo sottopiano, ante lisce, ante grigie, piastrelle marroni e piastrelle di ciottoli
Esempio di una stanza da bagno stile rurale con lavabo sottopiano, ante lisce, ante grigie, piastrelle marroni e piastrelle di ciottoli
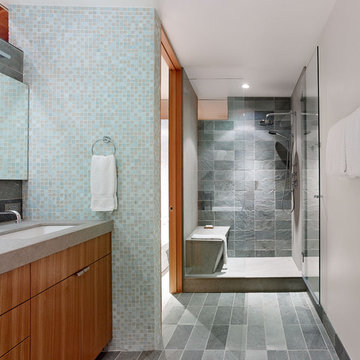
Small vacation house right on Lake Tahoe.
Photos by Bruce Damonte
Esempio di una stretta e lunga stanza da bagno minimal con lavabo sottopiano e piastrelle in ardesia
Esempio di una stretta e lunga stanza da bagno minimal con lavabo sottopiano e piastrelle in ardesia

Fotograf: Martin Kreuzer
Esempio di una grande stanza da bagno per bambini minimalista con ante lisce, ante in legno chiaro, vasca da incasso, doccia a filo pavimento, WC sospeso, piastrelle nere, piastrelle in ardesia, pareti bianche, pavimento in ardesia, lavabo a bacinella, top in legno, pavimento nero, doccia aperta e top marrone
Esempio di una grande stanza da bagno per bambini minimalista con ante lisce, ante in legno chiaro, vasca da incasso, doccia a filo pavimento, WC sospeso, piastrelle nere, piastrelle in ardesia, pareti bianche, pavimento in ardesia, lavabo a bacinella, top in legno, pavimento nero, doccia aperta e top marrone
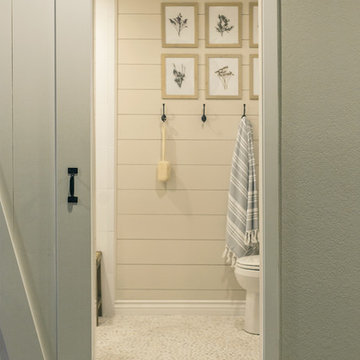
Esempio di una stanza da bagno padronale country di medie dimensioni con ante in legno scuro, doccia doppia, piastrelle bianche, piastrelle di ciottoli, pareti beige, pavimento con piastrelle di ciottoli, lavabo a bacinella, pavimento beige e doccia aperta
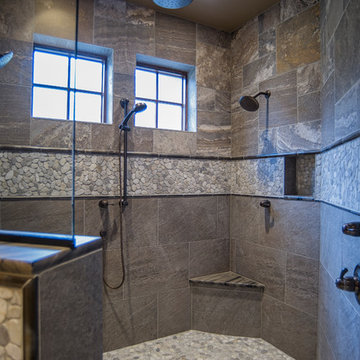
Esempio di una stanza da bagno padronale rustica con consolle stile comò, ante in legno bruno, vasca freestanding, doccia alcova, piastrelle di ciottoli, pareti beige, pavimento in gres porcellanato, lavabo sottopiano e porta doccia a battente
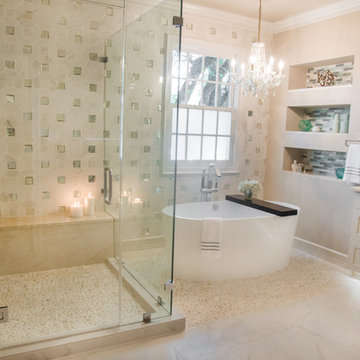
Glynis Morse Photography
Ispirazione per una stanza da bagno padronale minimal di medie dimensioni con ante con riquadro incassato, ante beige, vasca freestanding, doccia ad angolo, piastrelle beige, piastrelle di ciottoli, pareti beige, pavimento con piastrelle di ciottoli e lavabo a bacinella
Ispirazione per una stanza da bagno padronale minimal di medie dimensioni con ante con riquadro incassato, ante beige, vasca freestanding, doccia ad angolo, piastrelle beige, piastrelle di ciottoli, pareti beige, pavimento con piastrelle di ciottoli e lavabo a bacinella

photo by Matt Pilsner www.mattpilsner.com
Immagine di una stanza da bagno padronale rustica di medie dimensioni con lavabo sottopiano, ante con riquadro incassato, ante con finitura invecchiata, top in saponaria, doccia ad angolo, WC monopezzo, piastrelle marroni, piastrelle di ciottoli, pareti marroni e pavimento in gres porcellanato
Immagine di una stanza da bagno padronale rustica di medie dimensioni con lavabo sottopiano, ante con riquadro incassato, ante con finitura invecchiata, top in saponaria, doccia ad angolo, WC monopezzo, piastrelle marroni, piastrelle di ciottoli, pareti marroni e pavimento in gres porcellanato

Our custom homes are built on the Space Coast in Brevard County, FL in the growing communities of Melbourne, FL and Viera, FL. As a custom builder in Brevard County we build custom homes in the communities of Wyndham at Duran, Charolais Estates, Casabella, Fairway Lakes and on your own lot.
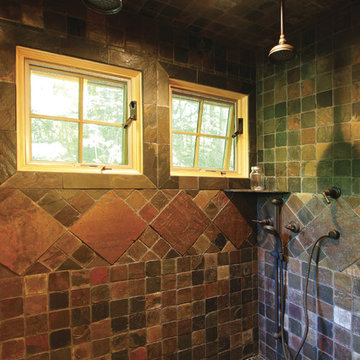
Immagine di una stanza da bagno rustica di medie dimensioni con doccia doppia, piastrelle multicolore, pareti marroni e piastrelle in ardesia
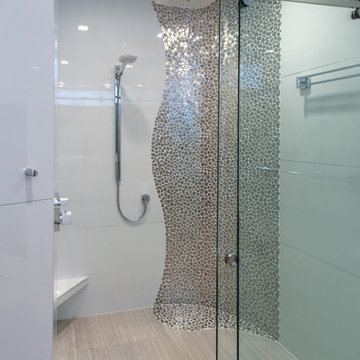
This is another complete remodel. Almost everyone has a home with a bathtub that can be converted, such as this space, "More and more people prefer larger showers to shower-tub combinations. This layout is a very common builder layout, too." We just luxed it up by adding a curbless shower, this means the shower floor is level with the main floor in the bathroom, no step up to get in. We also installed a liner drain!
The client wanted modern and white. The tile design in the shower is stainless steel pebble tile on the wall cut in on a curve, along with a white glossy tile that has a metal reveal running horizontal. The same tile is contentious throughout bathroom. We tiled all the walls in the bathroom from floor to ceiling. Note the linear drain too.
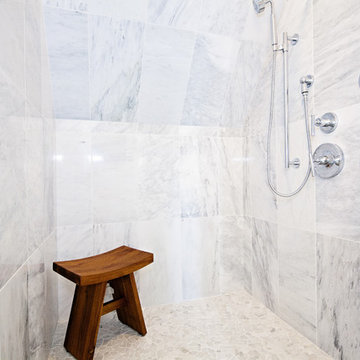
Krista Sobkowiak
Ispirazione per una stanza da bagno padronale minimal di medie dimensioni con doccia alcova, piastrelle bianche, piastrelle di ciottoli, pareti bianche e pavimento con piastrelle di ciottoli
Ispirazione per una stanza da bagno padronale minimal di medie dimensioni con doccia alcova, piastrelle bianche, piastrelle di ciottoli, pareti bianche e pavimento con piastrelle di ciottoli

Paul Schlismann Photography - Courtesy of Jonathan Nutt- Southampton Builders LLC
Idee per un'ampia stanza da bagno padronale tradizionale con doccia aperta, ante con bugna sagomata, ante in legno scuro, vasca da incasso, piastrelle marroni, piastrelle grigie, pareti beige, pavimento in ardesia, lavabo a bacinella, top in granito, doccia aperta, piastrelle in ardesia e pavimento marrone
Idee per un'ampia stanza da bagno padronale tradizionale con doccia aperta, ante con bugna sagomata, ante in legno scuro, vasca da incasso, piastrelle marroni, piastrelle grigie, pareti beige, pavimento in ardesia, lavabo a bacinella, top in granito, doccia aperta, piastrelle in ardesia e pavimento marrone
Stanze da Bagno con piastrelle di ciottoli e piastrelle in ardesia - Foto e idee per arredare
5