Stanze da Bagno con piastrelle di cemento - Foto e idee per arredare
Filtra anche per:
Budget
Ordina per:Popolari oggi
81 - 100 di 2.192 foto
1 di 3
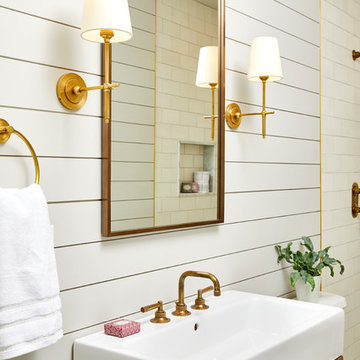
https://www.christiantorres.com/
www.cabinetplant.com
Immagine di una stanza da bagno con doccia tradizionale di medie dimensioni con nessun'anta, ante con finitura invecchiata, WC monopezzo, piastrelle bianche, piastrelle di cemento, pareti grigie, pavimento in cementine, lavabo a bacinella, top in marmo e top bianco
Immagine di una stanza da bagno con doccia tradizionale di medie dimensioni con nessun'anta, ante con finitura invecchiata, WC monopezzo, piastrelle bianche, piastrelle di cemento, pareti grigie, pavimento in cementine, lavabo a bacinella, top in marmo e top bianco
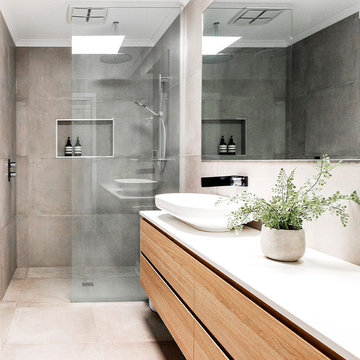
Builder: Clark Homes
Photographer: Chrissie Francis
Stylist: Mel Wilson
Esempio di una grande stanza da bagno padronale minimal con vasca freestanding, doccia aperta, piastrelle grigie, piastrelle di cemento, pareti grigie, pavimento in cementine, pavimento grigio, doccia aperta, ante lisce, ante in legno scuro, lavabo a bacinella, top in quarzo composito e top bianco
Esempio di una grande stanza da bagno padronale minimal con vasca freestanding, doccia aperta, piastrelle grigie, piastrelle di cemento, pareti grigie, pavimento in cementine, pavimento grigio, doccia aperta, ante lisce, ante in legno scuro, lavabo a bacinella, top in quarzo composito e top bianco
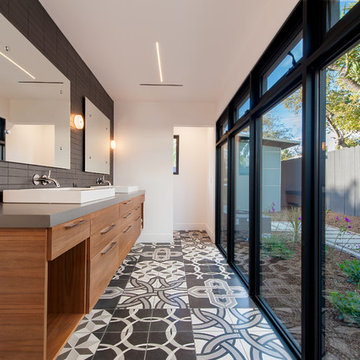
Modern Master Bathroom with custom concrete Mexican tiles, floating teak bench in steam room with seamless indoor outdoor flow to outside shower and indoor shower
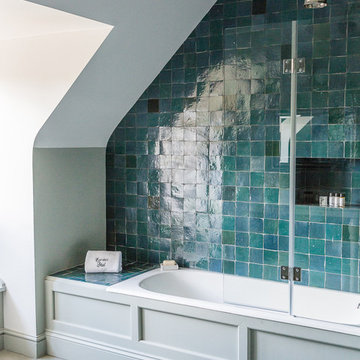
Photography by Chikae Okishima Howland
Foto di una grande stanza da bagno padronale chic con vasca da incasso, vasca/doccia, piastrelle verdi, piastrelle di cemento e pareti verdi
Foto di una grande stanza da bagno padronale chic con vasca da incasso, vasca/doccia, piastrelle verdi, piastrelle di cemento e pareti verdi
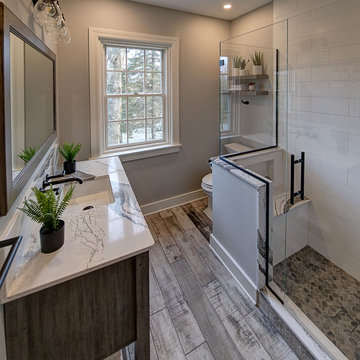
Idee per una piccola stanza da bagno padronale country con ante lisce, ante in legno scuro, piastrelle bianche, piastrelle di cemento, pavimento in gres porcellanato, top in quarzo composito, pavimento grigio, top bianco, panca da doccia, un lavabo e mobile bagno freestanding
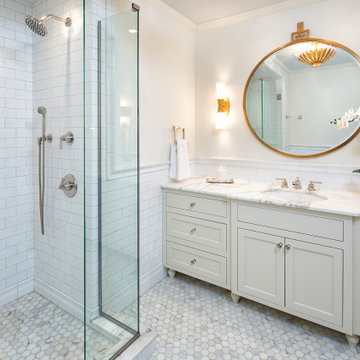
Esempio di una stanza da bagno padronale mediterranea con ante bianche, doccia ad angolo, WC monopezzo, piastrelle bianche, piastrelle di cemento, pareti bianche, pavimento in marmo, lavabo sottopiano, top in marmo, pavimento bianco, porta doccia a battente, top giallo, un lavabo, mobile bagno incassato, boiserie e ante con riquadro incassato
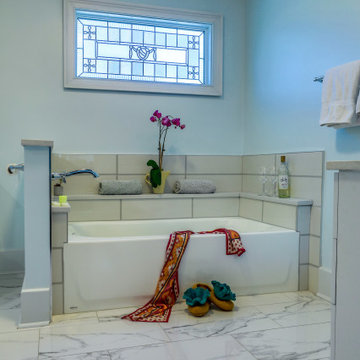
This is truly her space. Relax in this soaking tub with a glass of wine and some candles.
Esempio di una grande stanza da bagno padronale moderna con ante lisce, ante bianche, vasca ad alcova, doccia doppia, WC monopezzo, piastrelle blu, piastrelle di cemento, pareti blu, pavimento in cementine, lavabo sottopiano, top in quarzite, pavimento multicolore, porta doccia a battente, top multicolore, panca da doccia, due lavabi e mobile bagno freestanding
Esempio di una grande stanza da bagno padronale moderna con ante lisce, ante bianche, vasca ad alcova, doccia doppia, WC monopezzo, piastrelle blu, piastrelle di cemento, pareti blu, pavimento in cementine, lavabo sottopiano, top in quarzite, pavimento multicolore, porta doccia a battente, top multicolore, panca da doccia, due lavabi e mobile bagno freestanding
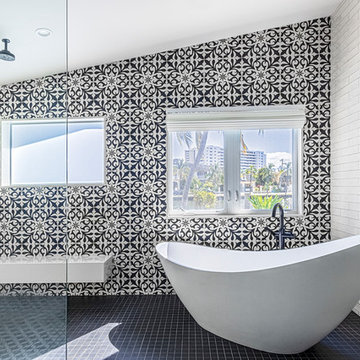
Large master bathroom with eclectic and dramatic finishes
Immagine di un'ampia stanza da bagno bohémian con ante lisce, ante nere, vasca freestanding, doccia a filo pavimento, WC monopezzo, pistrelle in bianco e nero, piastrelle di cemento, pareti bianche, pavimento in gres porcellanato, lavabo sottopiano, top in quarzo composito, pavimento nero, doccia aperta e top bianco
Immagine di un'ampia stanza da bagno bohémian con ante lisce, ante nere, vasca freestanding, doccia a filo pavimento, WC monopezzo, pistrelle in bianco e nero, piastrelle di cemento, pareti bianche, pavimento in gres porcellanato, lavabo sottopiano, top in quarzo composito, pavimento nero, doccia aperta e top bianco
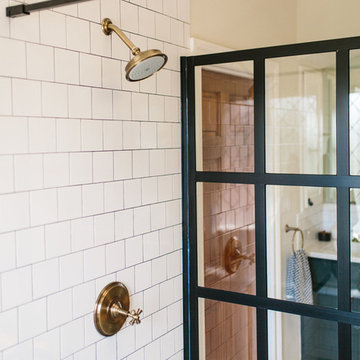
We wanted this bathroom interior to be chic, sophisticated, and unique! Gorgeous Mexican tiled flooring paired with a black-framed French shower stall set the tone for this "globally infused" interior. A large soaking tub, classic white wall tiling, and brass accents create a classic feel whereas the deep blue-green vanity add a pop of color!
Designed by Sara Barney’s BANDD DESIGN, who are based in Austin, Texas and serving throughout Round Rock, Lake Travis, West Lake Hills, and Tarrytown.
For more about BANDD DESIGN, click here: https://bandddesign.com/
To learn more about this project, click here: https://bandddesign.com/westlake-master-bath-remodel/
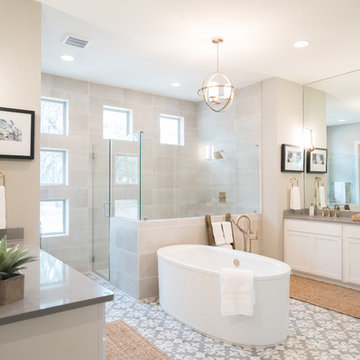
Foto di una stanza da bagno padronale chic di medie dimensioni con ante in stile shaker, ante bianche, vasca freestanding, doccia ad angolo, piastrelle grigie, pareti grigie, pavimento grigio, porta doccia a battente, top grigio, WC monopezzo, piastrelle di cemento, pavimento con piastrelle in ceramica, lavabo sottopiano e top in quarzo composito
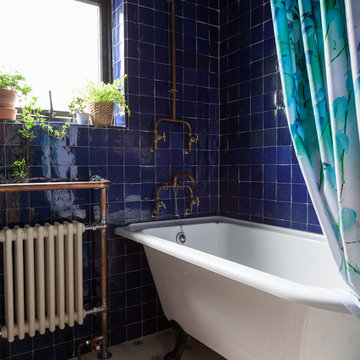
Kasia Fiszer
Foto di una piccola stanza da bagno boho chic con vasca con piedi a zampa di leone, vasca/doccia, piastrelle blu, piastrelle di cemento, pareti blu, pavimento in cementine, pavimento bianco e doccia con tenda
Foto di una piccola stanza da bagno boho chic con vasca con piedi a zampa di leone, vasca/doccia, piastrelle blu, piastrelle di cemento, pareti blu, pavimento in cementine, pavimento bianco e doccia con tenda
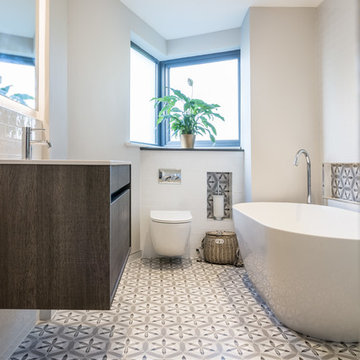
Ispirazione per una stretta e lunga stanza da bagno design di medie dimensioni con ante lisce, ante in legno bruno, vasca freestanding, WC sospeso, pareti bianche, pavimento multicolore, piastrelle multicolore, piastrelle di cemento e pavimento in cementine
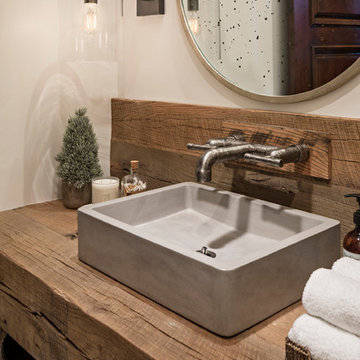
High Res Media
Foto di una stanza da bagno con doccia country di medie dimensioni con consolle stile comò, ante con finitura invecchiata, WC a due pezzi, pistrelle in bianco e nero, piastrelle di cemento, pareti bianche, pavimento in cementine, lavabo a bacinella e top in legno
Foto di una stanza da bagno con doccia country di medie dimensioni con consolle stile comò, ante con finitura invecchiata, WC a due pezzi, pistrelle in bianco e nero, piastrelle di cemento, pareti bianche, pavimento in cementine, lavabo a bacinella e top in legno
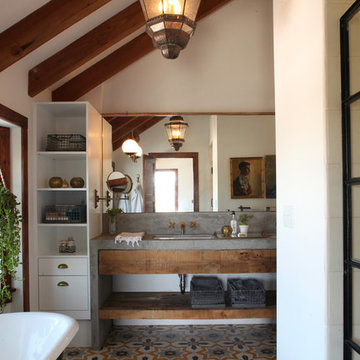
Location: Silver Lake, Los Angeles, CA, USA
A lovely small one story bungalow in the arts and craft style was the original house.
An addition of an entire second story and a portion to the back of the house to accommodate a growing family, for a 4 bedroom 3 bath new house family room and music room.
The owners a young couple from central and South America, are movie producers
The addition was a challenging one since we had to preserve the existing kitchen from a previous remodel and the old and beautiful original 1901 living room.
The stair case was inserted in one of the former bedrooms to access the new second floor.
The beam structure shown in the stair case and the master bedroom are indeed the structure of the roof exposed for more drama and higher ceilings.
The interiors where a collaboration with the owner who had a good idea of what she wanted.
Juan Felipe Goldstein Design Co.
Photographed by:
Claudio Santini Photography
12915 Greene Avenue
Los Angeles CA 90066
Mobile 310 210 7919
Office 310 578 7919
info@claudiosantini.com
www.claudiosantini.com
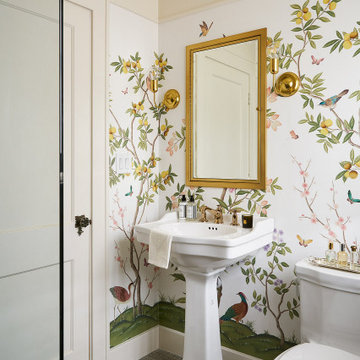
Idee per una stanza da bagno padronale classica di medie dimensioni con doccia a filo pavimento, WC monopezzo, piastrelle bianche, piastrelle di cemento, pareti bianche, pavimento con piastrelle in ceramica, lavabo a colonna, pavimento grigio, doccia aperta, un lavabo e carta da parati
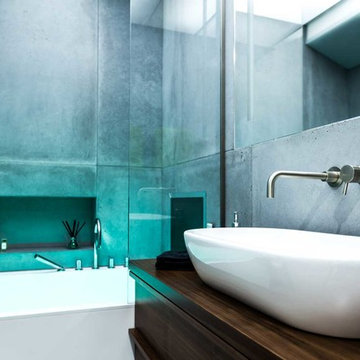
A contemporary penthouse apartment in St John's Wood in a converted church. Right next to the famous Beatles crossing next to the Abbey Road.
Concrete clad bathrooms with a fully lit ceiling made of plexiglass panels. The walls and flooring are made of real concrete panels, which give a very cool effect. While underfloor heating keeps these spaces warm. The ceilings have been made of plexiglass panels and are fully lit. Beautiful detailed walnut joinery, suave Laufen bath with integrated mood lighting and Aquavision TV.
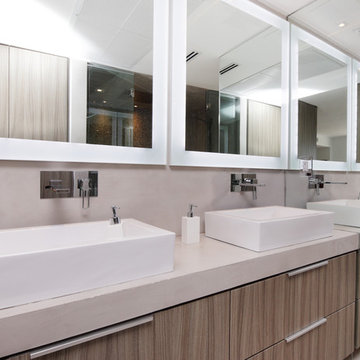
Felix Mizioznikov
Idee per una piccola stanza da bagno con doccia minimal con ante lisce, ante in legno chiaro, top in cemento, doccia ad angolo, WC sospeso, piastrelle nere e piastrelle di cemento
Idee per una piccola stanza da bagno con doccia minimal con ante lisce, ante in legno chiaro, top in cemento, doccia ad angolo, WC sospeso, piastrelle nere e piastrelle di cemento

THE SETUP
Upon moving to Glen Ellyn, the homeowners were eager to infuse their new residence with a style that resonated with their modern aesthetic sensibilities. The primary bathroom, while spacious and structurally impressive with its dramatic high ceilings, presented a dated, overly traditional appearance that clashed with their vision.
Design objectives:
Transform the space into a serene, modern spa-like sanctuary.
Integrate a palette of deep, earthy tones to create a rich, enveloping ambiance.
Employ a blend of organic and natural textures to foster a connection with nature.
THE REMODEL
Design challenges:
Take full advantage of the vaulted ceiling
Source unique marble that is more grounding than fanciful
Design minimal, modern cabinetry with a natural, organic finish
Offer a unique lighting plan to create a sexy, Zen vibe
Design solutions:
To highlight the vaulted ceiling, we extended the shower tile to the ceiling and added a skylight to bathe the area in natural light.
Sourced unique marble with raw, chiseled edges that provide a tactile, earthy element.
Our custom-designed cabinetry in a minimal, modern style features a natural finish, complementing the organic theme.
A truly creative layered lighting strategy dials in the perfect Zen-like atmosphere. The wavy protruding wall tile lights triggered our inspiration but came with an unintended harsh direct-light effect so we sourced a solution: bespoke diffusers measured and cut for the top and bottom of each tile light gap.
THE RENEWED SPACE
The homeowners dreamed of a tranquil, luxurious retreat that embraced natural materials and a captivating color scheme. Our collaborative effort brought this vision to life, creating a bathroom that not only meets the clients’ functional needs but also serves as a daily sanctuary. The carefully chosen materials and lighting design enable the space to shift its character with the changing light of day.
“Trust the process and it will all come together,” the home owners shared. “Sometimes we just stand here and think, ‘Wow, this is lovely!'”
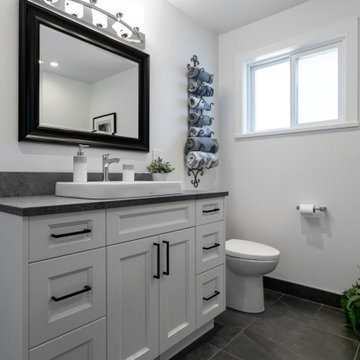
Ispirazione per una grande stanza da bagno padronale contemporanea con ante con riquadro incassato, ante bianche, doccia alcova, piastrelle di cemento, pareti bianche, pavimento in pietra calcarea, lavabo sottopiano, top in quarzo composito, pavimento grigio, porta doccia a battente, top grigio, due lavabi e mobile bagno incassato
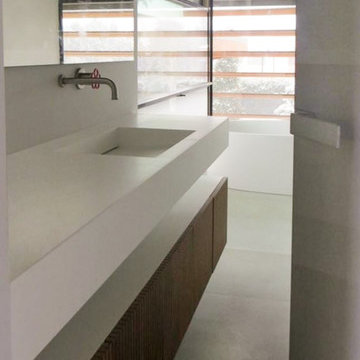
Ispirazione per una stanza da bagno padronale minimalista di medie dimensioni con lavabo sospeso, consolle stile comò, ante in legno scuro, top in quarzo composito, vasca freestanding, doccia aperta, WC sospeso, piastrelle grigie, piastrelle di cemento, pareti grigie e pavimento con piastrelle in ceramica
Stanze da Bagno con piastrelle di cemento - Foto e idee per arredare
5