Stanze da Bagno con piastrelle di cemento - Foto e idee per arredare
Filtra anche per:
Budget
Ordina per:Popolari oggi
41 - 60 di 2.106 foto
1 di 3

Our master bathrooms will give you all the room you need for your morning and evening routines. With a double vanity and separate wet room, you are sure to fall in love with your new master bathroom.
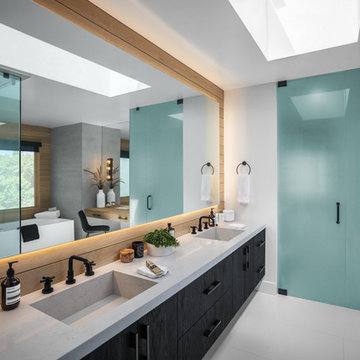
Foto di una grande stanza da bagno padronale contemporanea con ante lisce, ante nere, piastrelle grigie, pareti bianche, pavimento in vinile, top in marmo, pavimento bianco, top grigio, lavabo integrato, vasca freestanding, doccia ad angolo, WC monopezzo, porta doccia a battente e piastrelle di cemento
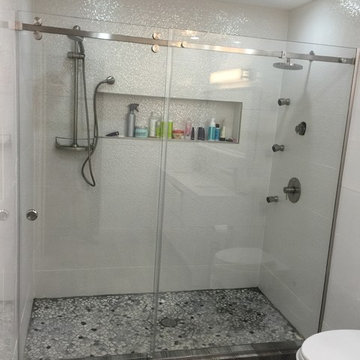
Sliding shower door 3/8 clear tempered glass installed for our customers in Manhattan looks great in the interior
Esempio di una stanza da bagno padronale minimalista di medie dimensioni con nessun'anta, vasca ad angolo, vasca/doccia, piastrelle di cemento, top in vetro e doccia aperta
Esempio di una stanza da bagno padronale minimalista di medie dimensioni con nessun'anta, vasca ad angolo, vasca/doccia, piastrelle di cemento, top in vetro e doccia aperta
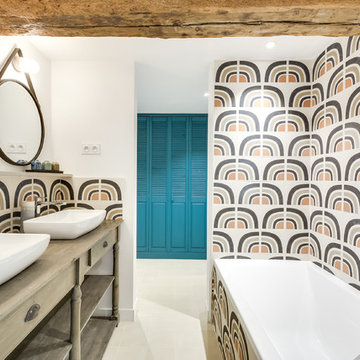
Meero
Esempio di una grande stanza da bagno padronale boho chic con ante a persiana, ante blu, doccia a filo pavimento, WC sospeso, piastrelle di cemento, pareti bianche, pavimento in cementine, lavabo da incasso e pavimento beige
Esempio di una grande stanza da bagno padronale boho chic con ante a persiana, ante blu, doccia a filo pavimento, WC sospeso, piastrelle di cemento, pareti bianche, pavimento in cementine, lavabo da incasso e pavimento beige

Project Description
Set on the 2nd floor of a 1950’s modernist apartment building in the sought after Sydney Lower North Shore suburb of Mosman, this apartments only bathroom was in dire need of a lift. The building itself well kept with features of oversized windows/sliding doors overlooking lovely gardens, concrete slab cantilevers, great orientation for capturing the sun and those sleek 50’s modern lines.
It is home to Stephen & Karen, a professional couple who renovated the interior of the apartment except for the lone, very outdated bathroom. That was still stuck in the 50’s – they saved the best till last.
Structural Challenges
Very small room - 3.5 sq. metres;
Door, window and wall placement fixed;
Plumbing constraints due to single skin brick walls and outdated pipes;
Low ceiling,
Inadequate lighting &
Poor fixture placement.
Client Requirements
Modern updated bathroom;
NO BATH required;
Clean lines reflecting the modernist architecture
Easy to clean, minimal grout;
Maximize storage, niche and
Good lighting
Design Statement
You could not swing a cat in there! Function and efficiency of flow is paramount with small spaces and ensuring there was a single transition area was on top of the designer’s mind. The bathroom had to be easy to use, and the lines had to be clean and minimal to compliment the 1950’s architecture (and to make this tiny space feel bigger than it actual was). As the bath was not used regularly, it was the first item to be removed. This freed up floor space and enhanced the flow as considered above.
Due to the thin nature of the walls and plumbing constraints, the designer built up the wall (basin elevation) in parts to allow the plumbing to be reconfigured. This added depth also allowed for ample recessed overhead mirrored wall storage and a niche to be built into the shower. As the overhead units provided enough storage the basin was wall hung with no storage under. This coupled with the large format light coloured tiles gave the small room the feeling of space it required. The oversized tiles are effortless to clean, as is the solid surface material of the washbasin. The lighting is also enhanced by these materials and therefore kept quite simple. LEDS are fixed above and below the joinery and also a sensor activated LED light was added under the basin to offer a touch a tech to the owners. The renovation of this bathroom is the final piece to complete this apartment reno, and as such this 50’s wonder is ready to live on in true modern style.
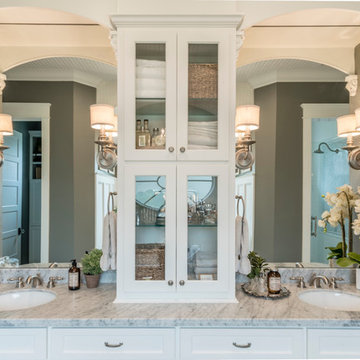
Karen Dorsey Photography
Idee per una grande stanza da bagno padronale country con ante in stile shaker, ante bianche, vasca con piedi a zampa di leone, doccia alcova, WC a due pezzi, piastrelle grigie, piastrelle di cemento, pareti grigie, pavimento in cementine, lavabo sottopiano e top in marmo
Idee per una grande stanza da bagno padronale country con ante in stile shaker, ante bianche, vasca con piedi a zampa di leone, doccia alcova, WC a due pezzi, piastrelle grigie, piastrelle di cemento, pareti grigie, pavimento in cementine, lavabo sottopiano e top in marmo

Ispirazione per una piccola stanza da bagno padronale con ante con riquadro incassato, ante con finitura invecchiata, vasca sottopiano, doccia alcova, bidè, piastrelle verdi, piastrelle di cemento, pareti beige, pavimento in gres porcellanato, lavabo da incasso e top in marmo
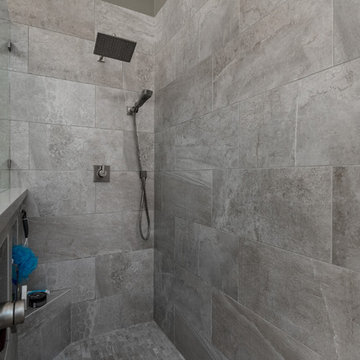
Phil Johnson
Ispirazione per una stanza da bagno padronale minimalista di medie dimensioni con ante a filo, ante bianche, vasca freestanding, doccia aperta, WC monopezzo, piastrelle grigie, piastrelle di cemento, pareti beige, pavimento con piastrelle in ceramica, lavabo integrato, top in marmo, pavimento multicolore, doccia aperta e top grigio
Ispirazione per una stanza da bagno padronale minimalista di medie dimensioni con ante a filo, ante bianche, vasca freestanding, doccia aperta, WC monopezzo, piastrelle grigie, piastrelle di cemento, pareti beige, pavimento con piastrelle in ceramica, lavabo integrato, top in marmo, pavimento multicolore, doccia aperta e top grigio
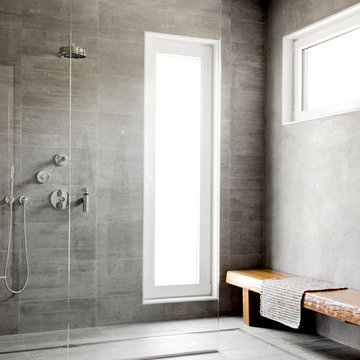
Rikki Snyder
Immagine di un'ampia stanza da bagno moderna con ante lisce, ante in legno chiaro, doccia aperta, WC sospeso, piastrelle grigie, piastrelle di cemento, pareti grigie, pavimento in cemento, lavabo a bacinella, top in legno, pavimento grigio e doccia aperta
Immagine di un'ampia stanza da bagno moderna con ante lisce, ante in legno chiaro, doccia aperta, WC sospeso, piastrelle grigie, piastrelle di cemento, pareti grigie, pavimento in cemento, lavabo a bacinella, top in legno, pavimento grigio e doccia aperta
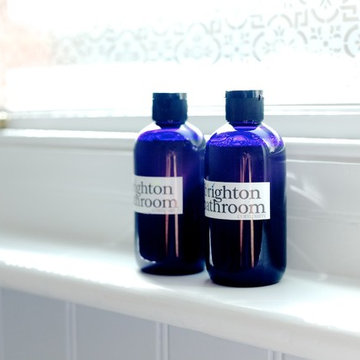
Julie Bourbousson
Immagine di una stanza da bagno per bambini classica di medie dimensioni con lavabo a consolle, consolle stile comò, ante con finitura invecchiata, vasca con piedi a zampa di leone, vasca/doccia, WC a due pezzi, piastrelle multicolore, piastrelle di cemento e pareti beige
Immagine di una stanza da bagno per bambini classica di medie dimensioni con lavabo a consolle, consolle stile comò, ante con finitura invecchiata, vasca con piedi a zampa di leone, vasca/doccia, WC a due pezzi, piastrelle multicolore, piastrelle di cemento e pareti beige
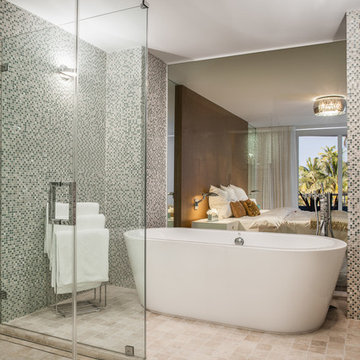
Idee per una grande stanza da bagno padronale contemporanea con vasca freestanding, doccia ad angolo, WC monopezzo, piastrelle beige, piastrelle di cemento, pareti grigie e lavabo sospeso

Immagine di una stanza da bagno padronale moderna di medie dimensioni con ante con bugna sagomata, ante bianche, vasca da incasso, vasca/doccia, WC a due pezzi, piastrelle bianche, piastrelle di cemento, pareti bianche, pavimento in cementine, lavabo sottopiano, top in quarzo composito, pavimento multicolore, doccia con tenda, top bianco, toilette, due lavabi e mobile bagno freestanding
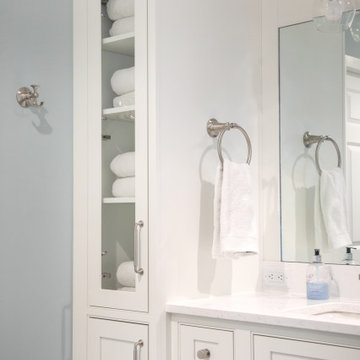
Comforting mother-in-law bathroom.
Idee per una stanza da bagno padronale boho chic di medie dimensioni con ante a filo, ante bianche, doccia alcova, WC a due pezzi, piastrelle bianche, piastrelle di cemento, pareti bianche, pavimento in cementine, lavabo sottopiano, top in quarzo composito, pavimento grigio, porta doccia a battente, top bianco, nicchia, un lavabo e mobile bagno incassato
Idee per una stanza da bagno padronale boho chic di medie dimensioni con ante a filo, ante bianche, doccia alcova, WC a due pezzi, piastrelle bianche, piastrelle di cemento, pareti bianche, pavimento in cementine, lavabo sottopiano, top in quarzo composito, pavimento grigio, porta doccia a battente, top bianco, nicchia, un lavabo e mobile bagno incassato
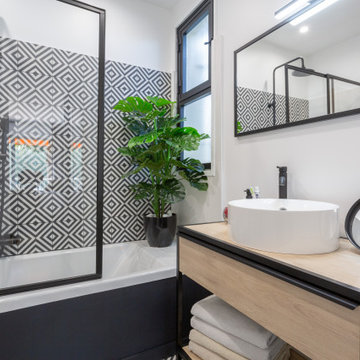
Foto di una piccola stanza da bagno padronale contemporanea con ante in legno chiaro, vasca sottopiano, vasca/doccia, WC a due pezzi, pistrelle in bianco e nero, piastrelle di cemento, pareti bianche, pavimento in cementine, lavabo a consolle, top in legno, un lavabo, mobile bagno sospeso e porta doccia scorrevole

Esempio di una stanza da bagno padronale stile americano di medie dimensioni con vasca da incasso, doccia doppia, WC a due pezzi, piastrelle bianche, piastrelle di cemento, pareti grigie, pavimento con piastrelle effetto legno, lavabo rettangolare, pavimento beige, porta doccia a battente, due lavabi, mobile bagno sospeso e boiserie
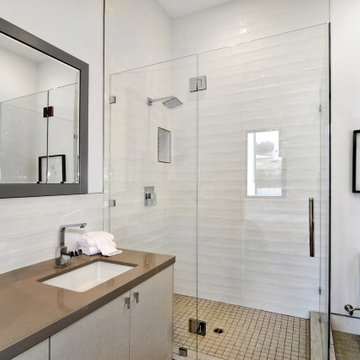
Clean lines, attractive secondary bathroom
Immagine di una stanza da bagno moderna di medie dimensioni con ante lisce, ante in legno chiaro, doccia ad angolo, WC monopezzo, piastrelle bianche, piastrelle di cemento, pareti bianche, pavimento in cementine, lavabo sottopiano, top in quarzo composito, pavimento beige, porta doccia a battente, top marrone, nicchia e un lavabo
Immagine di una stanza da bagno moderna di medie dimensioni con ante lisce, ante in legno chiaro, doccia ad angolo, WC monopezzo, piastrelle bianche, piastrelle di cemento, pareti bianche, pavimento in cementine, lavabo sottopiano, top in quarzo composito, pavimento beige, porta doccia a battente, top marrone, nicchia e un lavabo
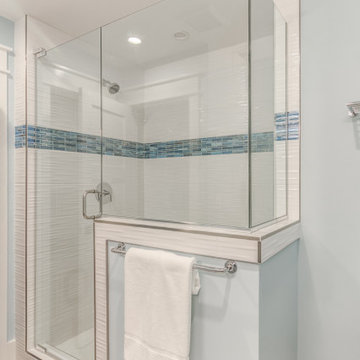
A bright walk-in shower framed in Schluter makes lathering up the main event! Large scale, high-gloss white, textured field tiles provide interest and texture and a running band of rectangular glass accent tile lends a touch of drama.
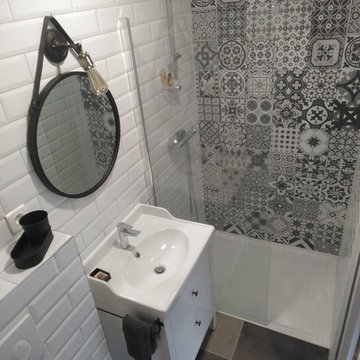
Esempio di una piccola stanza da bagno con doccia minimalista con doccia aperta, WC sospeso, piastrelle di cemento, pareti bianche, pavimento in terracotta, lavabo a colonna, pavimento grigio e doccia aperta
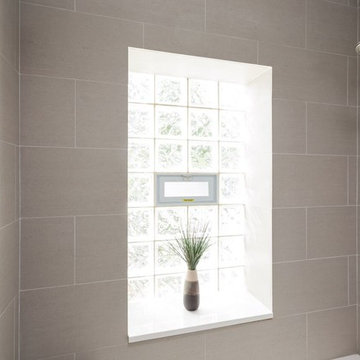
A bathroom updated to a chic modern style, incorporating neutral colors and classic silhouettes, features a bathtub complete with a compact tile bench and tiled shower niche. The large window is made with fixed glass block to allow in plenty of light and prevent breakdown.
Project designed by Skokie renovation firm, Chi Renovation & Design. They serve the Chicagoland area, and it's surrounding suburbs, with an emphasis on the North Side and North Shore. You'll find their work from the Loop through Lincoln Park, Skokie, Evanston, Wilmette, and all of the way up to Lake Forest.
For more about Chi Renovation & Design, click here: https://www.chirenovation.com/
To learn more about this project, click here: https://www.chirenovation.com/galleries/bathrooms/
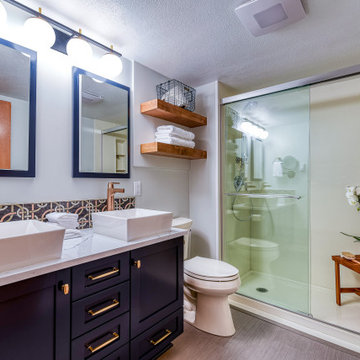
60 sq ft bathroom with custom cabinets a double vanity, floating shelves, and vessel sinks.
Foto di una piccola stanza da bagno padronale chic con ante in stile shaker, ante blu, WC a due pezzi, piastrelle grigie, piastrelle di cemento, pareti grigie, pavimento in laminato, lavabo a bacinella, top in quarzite, pavimento grigio, porta doccia scorrevole, top bianco, due lavabi e mobile bagno incassato
Foto di una piccola stanza da bagno padronale chic con ante in stile shaker, ante blu, WC a due pezzi, piastrelle grigie, piastrelle di cemento, pareti grigie, pavimento in laminato, lavabo a bacinella, top in quarzite, pavimento grigio, porta doccia scorrevole, top bianco, due lavabi e mobile bagno incassato
Stanze da Bagno con piastrelle di cemento - Foto e idee per arredare
3