Stanze da Bagno con piastrelle di cemento - Foto e idee per arredare
Filtra anche per:
Budget
Ordina per:Popolari oggi
101 - 120 di 6.290 foto
1 di 3

Immagine di una stanza da bagno padronale classica con nessun'anta, ante marroni, vasca freestanding, doccia a filo pavimento, WC monopezzo, piastrelle beige, piastrelle di cemento, pavimento in cementine, lavabo a bacinella, top in legno, porta doccia a battente, due lavabi, mobile bagno freestanding e carta da parati
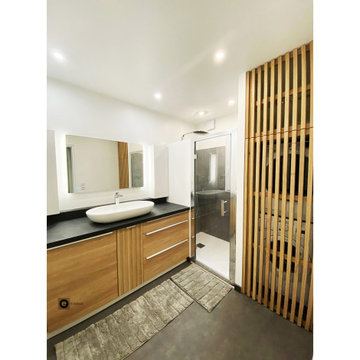
salle d'eau réalisée- Porte en Claustras avec miroir lumineux et douche à l'italienne.
Idee per una piccola stanza da bagno con doccia contemporanea con ante a persiana, ante marroni, doccia a filo pavimento, piastrelle grigie, piastrelle di cemento, pareti bianche, pavimento in linoleum, lavabo a consolle, top in laminato, pavimento nero, porta doccia a battente, top grigio, lavanderia, un lavabo, mobile bagno incassato e pareti in perlinato
Idee per una piccola stanza da bagno con doccia contemporanea con ante a persiana, ante marroni, doccia a filo pavimento, piastrelle grigie, piastrelle di cemento, pareti bianche, pavimento in linoleum, lavabo a consolle, top in laminato, pavimento nero, porta doccia a battente, top grigio, lavanderia, un lavabo, mobile bagno incassato e pareti in perlinato

Une maison de maître du XIXème, entièrement rénovée, aménagée et décorée pour démarrer une nouvelle vie. Le RDC est repensé avec de nouveaux espaces de vie et une belle cuisine ouverte ainsi qu’un bureau indépendant. Aux étages, six chambres sont aménagées et optimisées avec deux salles de bains très graphiques. Le tout en parfaite harmonie et dans un style naturellement chic.

Light and Airy shiplap bathroom was the dream for this hard working couple. The goal was to totally re-create a space that was both beautiful, that made sense functionally and a place to remind the clients of their vacation time. A peaceful oasis. We knew we wanted to use tile that looks like shiplap. A cost effective way to create a timeless look. By cladding the entire tub shower wall it really looks more like real shiplap planked walls.
The center point of the room is the new window and two new rustic beams. Centered in the beams is the rustic chandelier.
Design by Signature Designs Kitchen Bath
Contractor ADR Design & Remodel
Photos by Gail Owens

Bel Air - Serene Elegance. This collection was designed with cool tones and spa-like qualities to create a space that is timeless and forever elegant.
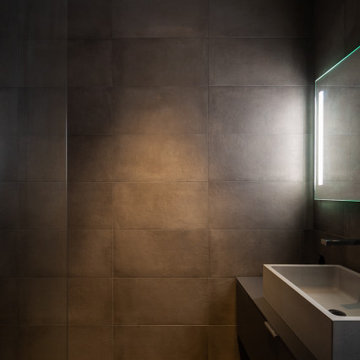
Lavabo sobre mueble suspendido en tonos grises
Idee per una stanza da bagno con doccia moderna di medie dimensioni con ante lisce, ante grigie, doccia aperta, piastrelle grigie, piastrelle di cemento, pareti grigie, pavimento in cementine, lavabo da incasso, top in cemento, pavimento grigio, porta doccia a battente, top grigio, un lavabo e mobile bagno sospeso
Idee per una stanza da bagno con doccia moderna di medie dimensioni con ante lisce, ante grigie, doccia aperta, piastrelle grigie, piastrelle di cemento, pareti grigie, pavimento in cementine, lavabo da incasso, top in cemento, pavimento grigio, porta doccia a battente, top grigio, un lavabo e mobile bagno sospeso
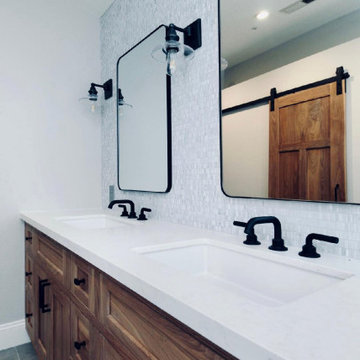
Master bath was space planned to make room for a tub surround and extra large shower with adjoining bench. Custom walnut vanity with matching barndoor. Visual Comfort lighting, Rejuvenation mirrors, Cal Faucets plumbing. Buddy the dog is happy!

Maison contemporaine en ossature bois
Idee per una stanza da bagno padronale design di medie dimensioni con ante nere, vasca/doccia, piastrelle multicolore, piastrelle di cemento, pavimento in cemento, lavabo a consolle, pavimento grigio, vasca ad angolo, WC a due pezzi, pareti blu, porta doccia a battente, top bianco, un lavabo e ante lisce
Idee per una stanza da bagno padronale design di medie dimensioni con ante nere, vasca/doccia, piastrelle multicolore, piastrelle di cemento, pavimento in cemento, lavabo a consolle, pavimento grigio, vasca ad angolo, WC a due pezzi, pareti blu, porta doccia a battente, top bianco, un lavabo e ante lisce
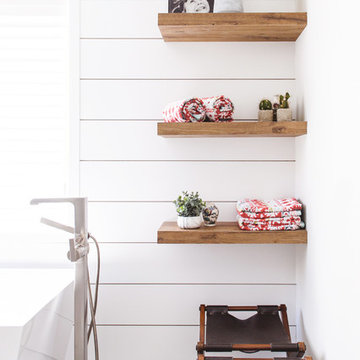
Foto di una stanza da bagno padronale moderna di medie dimensioni con ante lisce, ante in legno scuro, vasca freestanding, doccia alcova, piastrelle blu, piastrelle bianche, piastrelle di cemento, pareti bianche, lavabo sottopiano, pavimento grigio e doccia aperta
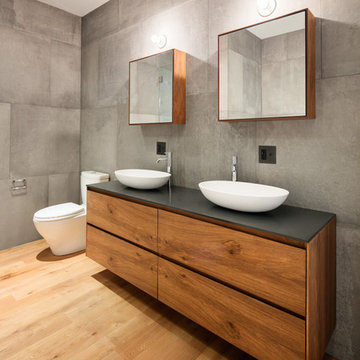
Ispirazione per una stanza da bagno con doccia design con ante lisce, ante in legno scuro, piastrelle grigie, piastrelle di cemento, pareti grigie, pavimento in legno massello medio, lavabo a bacinella e pavimento marrone
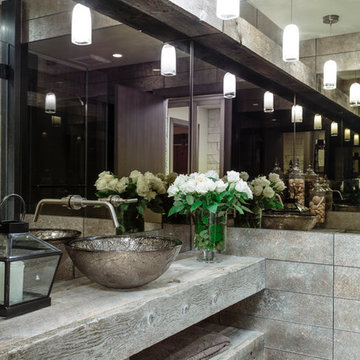
Ispirazione per una stanza da bagno padronale tradizionale di medie dimensioni con nessun'anta, ante in legno chiaro, vasca freestanding, WC a due pezzi, piastrelle grigie, piastrelle di cemento, pareti grigie, pavimento con piastrelle in ceramica, lavabo a bacinella e top in legno
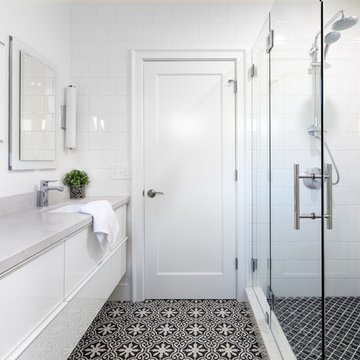
Kat Alves
Ispirazione per una stanza da bagno padronale chic con piastrelle di cemento, pareti bianche, top in quarzo composito, ante lisce, ante bianche, lavabo sottopiano, pistrelle in bianco e nero e porta doccia a battente
Ispirazione per una stanza da bagno padronale chic con piastrelle di cemento, pareti bianche, top in quarzo composito, ante lisce, ante bianche, lavabo sottopiano, pistrelle in bianco e nero e porta doccia a battente

This lovely bathroom remodel was originally a small powder room turned Master Bath. The walls are completely tiled in a lovely dark brown ceramic tile while the lighter tile on the floor offsets the dark walls. The Shower is curbless and has one glass panel for an open shower feel. The towel rack was custom made to facilitate the lack of storage. Lime Green glass counter tops on the vanity and modern fixtures make this bathroom one of a kind.
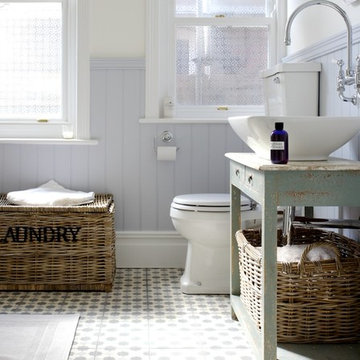
Julie Bourbousson
Ispirazione per una stanza da bagno per bambini classica di medie dimensioni con lavabo a bacinella, consolle stile comò, ante con finitura invecchiata, vasca con piedi a zampa di leone, vasca/doccia, WC a due pezzi, piastrelle multicolore, piastrelle di cemento e pareti beige
Ispirazione per una stanza da bagno per bambini classica di medie dimensioni con lavabo a bacinella, consolle stile comò, ante con finitura invecchiata, vasca con piedi a zampa di leone, vasca/doccia, WC a due pezzi, piastrelle multicolore, piastrelle di cemento e pareti beige
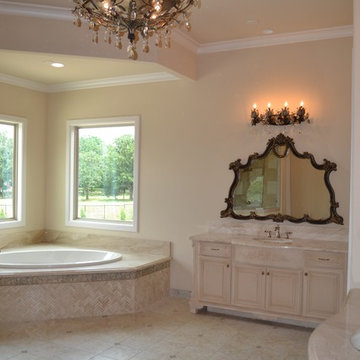
The clients for this project were building a new home and they brought in Burkhart Interiors for full service design, including: all exterior finishes and color selection, all interior selections: fireplace and stair railing design, flooring, kitchen and bathroom design, closet layout and all the way through the rest of the home.
The goal for the clients was to have a traditional home and to work within the budget provided by the homeowner. We were able to help them execute this through our hands-on services making sure we were able to bring their dreams to reality.

Foto di una piccola stanza da bagno padronale design con ante lisce, ante bianche, doccia aperta, WC sospeso, piastrelle blu, piastrelle di cemento, pareti bianche, pavimento in cemento, lavabo a bacinella, top in legno, pavimento grigio, porta doccia a battente, top marrone, un lavabo e mobile bagno sospeso

Foto di una stanza da bagno per bambini minimalista di medie dimensioni con ante in stile shaker, ante verdi, doccia a filo pavimento, pistrelle in bianco e nero, piastrelle di cemento, pareti bianche, pavimento con piastrelle in ceramica, lavabo sottopiano, top in quarzite, pavimento grigio, porta doccia a battente, top bianco, panca da doccia, un lavabo, mobile bagno freestanding e pareti in perlinato

D & R removed the existing shower and tub and extended the size of the shower room. Eliminating the tub opened up this room completely. ? We ran new plumbing to add a rain shower head above. ? Bright white marea tile cover the walls, small gray glass tiles fill the niches with a herringbone layout and small hexagon-shaped stone tiles complete the floor. ☀️ The shower room is separated by a frameless glass wall with a swinging door that brings in natural light. Home Studio gray shaker cabinets and drawers were used for the vanity. Let's take a moment to reflect on the storage space this client gained: 12 drawers and two cabinets!! ? The countertop is white quartz with gray veins from @monterreytile.? All fixtures and hardware, including faucets, lighting, etc., are brushed nickel. ⌷ Lastly, new gray wood-like planks were installed for the flooring.

Ispirazione per una grande stanza da bagno con doccia stile americano con ante con bugna sagomata, ante marroni, vasca ad alcova, vasca/doccia, piastrelle grigie, piastrelle di cemento, pareti beige, lavabo a colonna, top in cemento, pavimento multicolore, porta doccia scorrevole, top grigio, un lavabo e mobile bagno incassato

Immagine di una grande stanza da bagno padronale moderna con ante in stile shaker, ante beige, vasca freestanding, doccia ad angolo, WC monopezzo, piastrelle bianche, piastrelle di cemento, pareti bianche, pavimento in cementine, lavabo sottopiano, top in quarzo composito, pavimento grigio, porta doccia a battente, top bianco, due lavabi e mobile bagno freestanding
Stanze da Bagno con piastrelle di cemento - Foto e idee per arredare
6