Stanze da Bagno con piastrelle di cemento e top grigio - Foto e idee per arredare
Filtra anche per:
Budget
Ordina per:Popolari oggi
61 - 80 di 376 foto
1 di 3
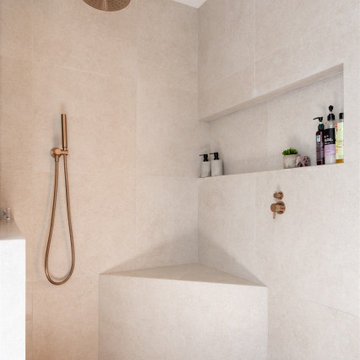
Finnish Sauna, wellness bathroom
Ispirazione per una stanza da bagno padronale scandinava con ante beige, piastrelle grigie, piastrelle di cemento, top piastrellato, pavimento marrone, top grigio e due lavabi
Ispirazione per una stanza da bagno padronale scandinava con ante beige, piastrelle grigie, piastrelle di cemento, top piastrellato, pavimento marrone, top grigio e due lavabi
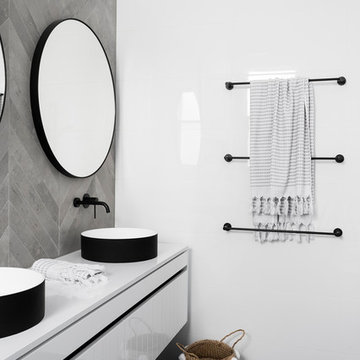
Idee per una stanza da bagno padronale design di medie dimensioni con ante lisce, ante bianche, vasca freestanding, zona vasca/doccia separata, WC sospeso, piastrelle bianche, piastrelle di cemento, lavabo a bacinella, top in quarzo composito e top grigio
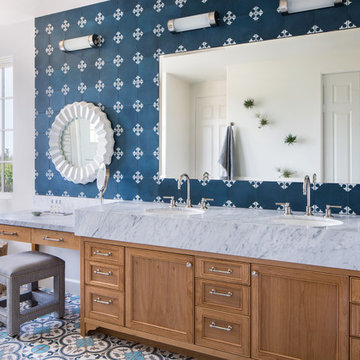
Immagine di una stanza da bagno mediterranea con ante con riquadro incassato, ante in legno scuro, vasca freestanding, piastrelle blu, piastrelle di cemento, lavabo sottopiano, pavimento multicolore e top grigio

Master Ensuite
Immagine di una stanza da bagno per bambini design di medie dimensioni con ante grigie, vasca freestanding, doccia doppia, WC sospeso, piastrelle grigie, piastrelle di cemento, pareti bianche, pavimento in cementine, lavabo a bacinella, top in cemento, pavimento grigio, porta doccia a battente, top grigio, due lavabi e ante lisce
Immagine di una stanza da bagno per bambini design di medie dimensioni con ante grigie, vasca freestanding, doccia doppia, WC sospeso, piastrelle grigie, piastrelle di cemento, pareti bianche, pavimento in cementine, lavabo a bacinella, top in cemento, pavimento grigio, porta doccia a battente, top grigio, due lavabi e ante lisce
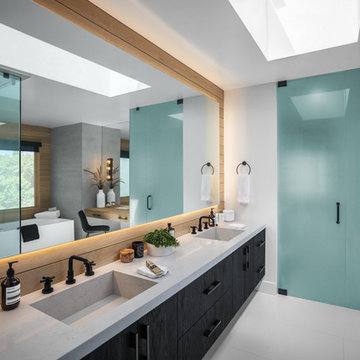
Foto di una grande stanza da bagno padronale contemporanea con ante lisce, ante nere, piastrelle grigie, pareti bianche, pavimento in vinile, top in marmo, pavimento bianco, top grigio, lavabo integrato, vasca freestanding, doccia ad angolo, WC monopezzo, porta doccia a battente e piastrelle di cemento
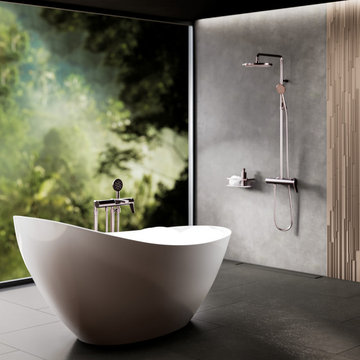
Tub/shower mixer for supply pipes, incl. shower set and exposed set with shower system with sponge basket, from the series "Eleven" in mink matt.
Esempio di una stanza da bagno moderna con ante grigie, vasca freestanding, doccia a filo pavimento, piastrelle grigie, piastrelle di cemento, doccia aperta, top grigio e pareti in perlinato
Esempio di una stanza da bagno moderna con ante grigie, vasca freestanding, doccia a filo pavimento, piastrelle grigie, piastrelle di cemento, doccia aperta, top grigio e pareti in perlinato
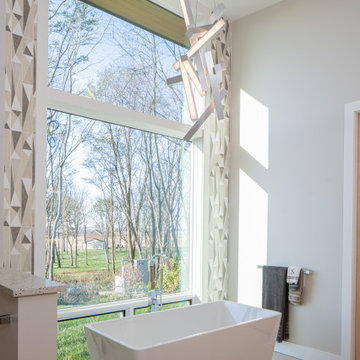
modern high ceilings master bath room free standing tub
Immagine di una grande stanza da bagno padronale minimal con ante lisce, ante in legno scuro, vasca freestanding, doccia aperta, WC monopezzo, piastrelle multicolore, piastrelle di cemento, pavimento con piastrelle in ceramica, lavabo sottopiano, top in quarzo composito, pavimento beige, doccia aperta, top grigio, toilette, due lavabi, mobile bagno incassato e soffitto a volta
Immagine di una grande stanza da bagno padronale minimal con ante lisce, ante in legno scuro, vasca freestanding, doccia aperta, WC monopezzo, piastrelle multicolore, piastrelle di cemento, pavimento con piastrelle in ceramica, lavabo sottopiano, top in quarzo composito, pavimento beige, doccia aperta, top grigio, toilette, due lavabi, mobile bagno incassato e soffitto a volta
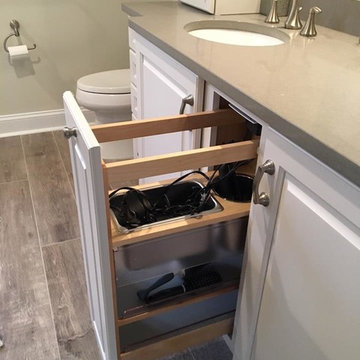
Immagine di una stanza da bagno padronale classica di medie dimensioni con ante con bugna sagomata, ante bianche, doccia ad angolo, piastrelle grigie, piastrelle di cemento, pareti beige, parquet scuro, lavabo sottopiano, pavimento marrone, porta doccia a battente e top grigio
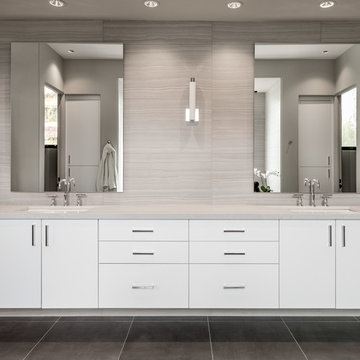
Master bath primary vanity sink areas. This run of cabinetry is over 13' long.
Immagine di un'ampia stanza da bagno padronale contemporanea con ante lisce, ante bianche, vasca freestanding, doccia alcova, piastrelle grigie, piastrelle di cemento, lavabo sottopiano, top in quarzite, pavimento grigio e top grigio
Immagine di un'ampia stanza da bagno padronale contemporanea con ante lisce, ante bianche, vasca freestanding, doccia alcova, piastrelle grigie, piastrelle di cemento, lavabo sottopiano, top in quarzite, pavimento grigio e top grigio
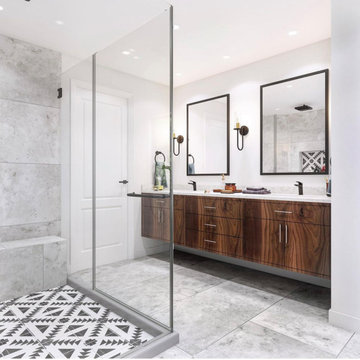
New slick bathroom design. The use of light colors and bright recess lighting makes this small bathroom look bigger. Custom made shower glass door is made to order and provides the client with the best use of space and open feel to it.
Don’t wait. Book your free appointment today!
Goldenline Remodeling
Office: 855-773-7364
Email: info@goldenlineremodeling.com

Our clients wanted to increase the size of their kitchen, which was small, in comparison to the overall size of the home. They wanted a more open livable space for the family to be able to hang out downstairs. They wanted to remove the walls downstairs in the front formal living and den making them a new large den/entering room. They also wanted to remove the powder and laundry room from the center of the kitchen, giving them more functional space in the kitchen that was completely opened up to their den. The addition was planned to be one story with a bedroom/game room (flex space), laundry room, bathroom (to serve as the on-suite to the bedroom and pool bath), and storage closet. They also wanted a larger sliding door leading out to the pool.
We demoed the entire kitchen, including the laundry room and powder bath that were in the center! The wall between the den and formal living was removed, completely opening up that space to the entry of the house. A small space was separated out from the main den area, creating a flex space for them to become a home office, sitting area, or reading nook. A beautiful fireplace was added, surrounded with slate ledger, flanked with built-in bookcases creating a focal point to the den. Behind this main open living area, is the addition. When the addition is not being utilized as a guest room, it serves as a game room for their two young boys. There is a large closet in there great for toys or additional storage. A full bath was added, which is connected to the bedroom, but also opens to the hallway so that it can be used for the pool bath.
The new laundry room is a dream come true! Not only does it have room for cabinets, but it also has space for a much-needed extra refrigerator. There is also a closet inside the laundry room for additional storage. This first-floor addition has greatly enhanced the functionality of this family’s daily lives. Previously, there was essentially only one small space for them to hang out downstairs, making it impossible for more than one conversation to be had. Now, the kids can be playing air hockey, video games, or roughhousing in the game room, while the adults can be enjoying TV in the den or cooking in the kitchen, without interruption! While living through a remodel might not be easy, the outcome definitely outweighs the struggles throughout the process.
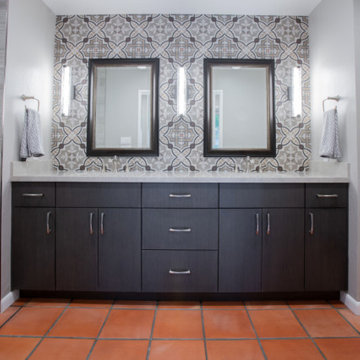
Esempio di una stanza da bagno con doccia minimal di medie dimensioni con ante lisce, ante grigie, doccia a filo pavimento, piastrelle multicolore, piastrelle di cemento, pareti grigie, pavimento con piastrelle di ciottoli, lavabo sottopiano, top in marmo, pavimento marrone, porta doccia a battente e top grigio
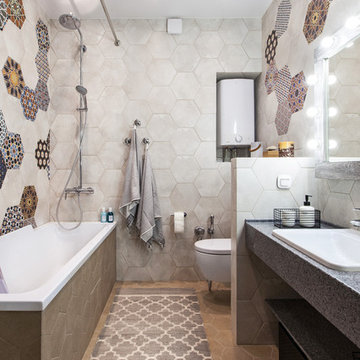
Игнатенко Светлана
Idee per una stanza da bagno con doccia mediterranea con nessun'anta, vasca da incasso, vasca/doccia, WC sospeso, piastrelle multicolore, piastrelle di cemento, lavabo da incasso, pavimento beige, doccia con tenda e top grigio
Idee per una stanza da bagno con doccia mediterranea con nessun'anta, vasca da incasso, vasca/doccia, WC sospeso, piastrelle multicolore, piastrelle di cemento, lavabo da incasso, pavimento beige, doccia con tenda e top grigio
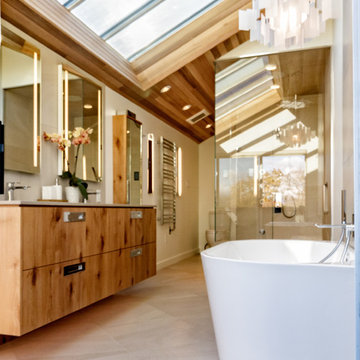
Immagine di una grande stanza da bagno padronale design con ante lisce, ante in legno scuro, vasca freestanding, doccia doppia, WC monopezzo, piastrelle grigie, piastrelle di cemento, pareti bianche, pavimento in cemento, lavabo sottopiano, top in cemento, pavimento grigio, porta doccia a battente e top grigio
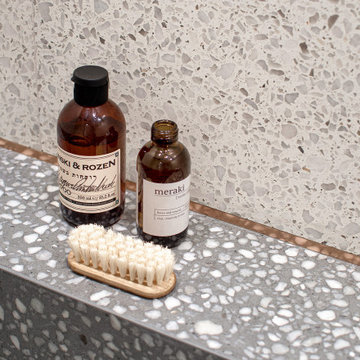
Ispirazione per una stanza da bagno con doccia di medie dimensioni con ante lisce, ante grigie, doccia alcova, WC sospeso, piastrelle grigie, piastrelle di cemento, pareti bianche, pavimento alla veneziana, lavabo da incasso, top in superficie solida, pavimento grigio, porta doccia scorrevole, top grigio, un lavabo e mobile bagno freestanding
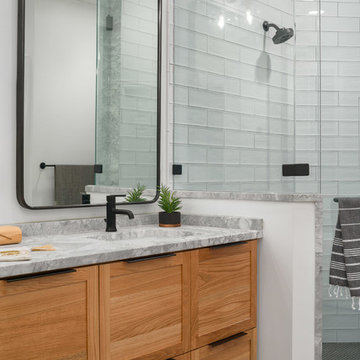
Morgan Nowland
Immagine di una stanza da bagno padronale moderna di medie dimensioni con ante con riquadro incassato, ante in legno chiaro, vasca freestanding, doccia ad angolo, piastrelle gialle, piastrelle di cemento, pareti bianche, pavimento in gres porcellanato, lavabo sottopiano, top in marmo, pavimento grigio, porta doccia a battente e top grigio
Immagine di una stanza da bagno padronale moderna di medie dimensioni con ante con riquadro incassato, ante in legno chiaro, vasca freestanding, doccia ad angolo, piastrelle gialle, piastrelle di cemento, pareti bianche, pavimento in gres porcellanato, lavabo sottopiano, top in marmo, pavimento grigio, porta doccia a battente e top grigio
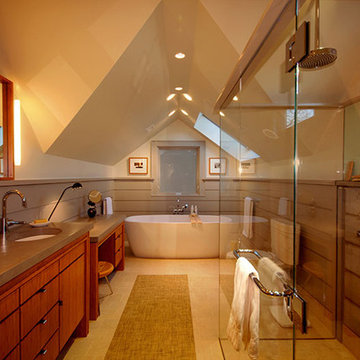
Tab+Slot Plywood Suite
Carlisle, MA
fabrication: Platt Buidlers
design team:
Tim Hess, Design Director
Tricia Upton, Selections Manager
Rob Colbert, Senior Drafter
Justin Mello, Drafter
all for Platt Builders
photographs: Tim Hess
Working around the existing cherry bed platform and the clients' orange mid-century ashtray, Tim designed custom plywood night-tables and bookcases.
Tab-and-slot design expresses the plywood's planar quality and celebrates the end-grain.
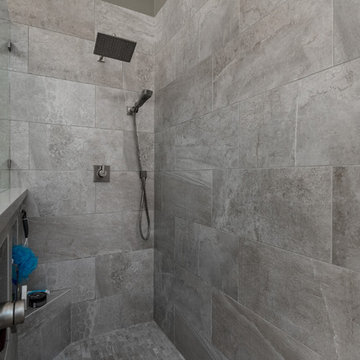
Phil Johnson
Ispirazione per una stanza da bagno padronale minimalista di medie dimensioni con ante a filo, ante bianche, vasca freestanding, doccia aperta, WC monopezzo, piastrelle grigie, piastrelle di cemento, pareti beige, pavimento con piastrelle in ceramica, lavabo integrato, top in marmo, pavimento multicolore, doccia aperta e top grigio
Ispirazione per una stanza da bagno padronale minimalista di medie dimensioni con ante a filo, ante bianche, vasca freestanding, doccia aperta, WC monopezzo, piastrelle grigie, piastrelle di cemento, pareti beige, pavimento con piastrelle in ceramica, lavabo integrato, top in marmo, pavimento multicolore, doccia aperta e top grigio
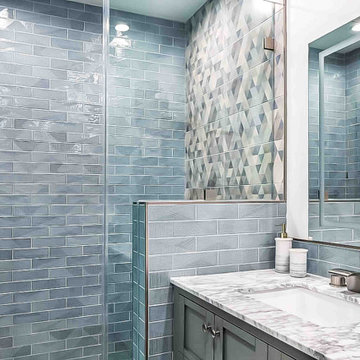
With navy colored tiles and a coastal design, this bathroom remodel located in Marina Del Rey, California truly captures the essence of a beach oasis. You can almost feel the fresh ocean breeze as you enter the room, with navy blue tones creating an inviting atmosphere that enables you to relax in your own home. With thoughtful planning and attention to detail, this bathroom remodel will transform any space into a calming retreat, perfect for unwinding after a long day.
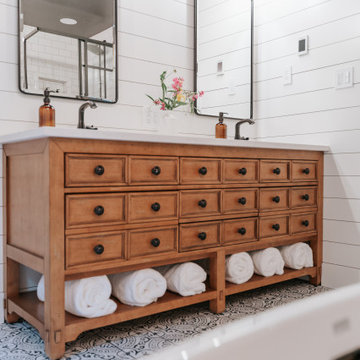
Foto di una stanza da bagno padronale country di medie dimensioni con consolle stile comò, ante in legno scuro, vasca freestanding, doccia ad angolo, WC a due pezzi, piastrelle bianche, piastrelle di cemento, pareti bianche, pavimento in cementine, lavabo sottopiano, top in quarzo composito, pavimento multicolore, porta doccia scorrevole, top grigio, nicchia, due lavabi, mobile bagno freestanding e pareti in perlinato
Stanze da Bagno con piastrelle di cemento e top grigio - Foto e idee per arredare
4