Stanze da Bagno con piastrelle di cemento e top bianco - Foto e idee per arredare
Filtra anche per:
Budget
Ordina per:Popolari oggi
161 - 180 di 2.154 foto
1 di 3
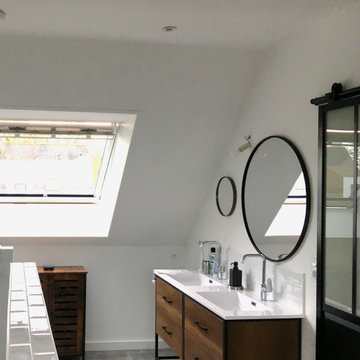
Une maison où l'étage était "dans son jus" avait besoin d'un bon coup de fraîcheur. Une petite salle d'eau et un petit bureau sous les toits ont été joints afin de créer une pièce d'eau avec la lumière traversante réunissant deux vasques, une grande douche, un coin WC et un espace de change.
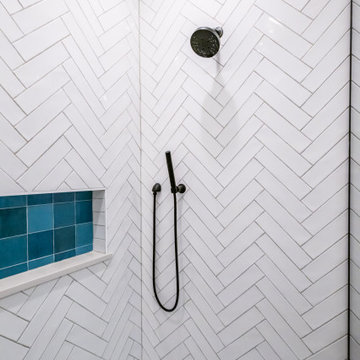
Esempio di una stanza da bagno padronale chic di medie dimensioni con ante lisce, ante marroni, doccia doppia, WC a due pezzi, piastrelle bianche, piastrelle di cemento, pareti bianche, pavimento con piastrelle in ceramica, lavabo sottopiano, top in quarzo composito, pavimento grigio, porta doccia a battente, top bianco, nicchia, due lavabi e mobile bagno incassato

Ispirazione per una stanza da bagno padronale minimalista di medie dimensioni con ante in stile shaker, ante nere, vasca freestanding, doccia aperta, WC monopezzo, piastrelle multicolore, piastrelle di cemento, pareti bianche, parquet chiaro, lavabo sottopiano, top in quarzo composito, porta doccia a battente, top bianco, due lavabi e mobile bagno incassato

Foto di una stanza da bagno padronale moderna di medie dimensioni con ante lisce, ante marroni, vasca da incasso, zona vasca/doccia separata, bidè, piastrelle di cemento, pareti bianche, pavimento alla veneziana, lavabo sottopiano, top in quarzite, pavimento grigio, porta doccia a battente, top bianco, un lavabo, mobile bagno freestanding e soffitto a volta
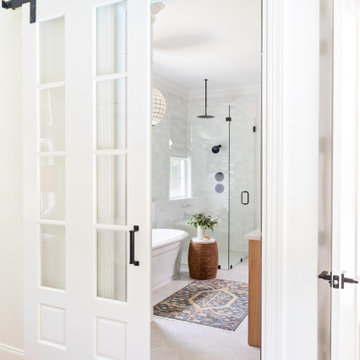
Esempio di una stanza da bagno padronale chic di medie dimensioni con ante in stile shaker, vasca freestanding, doccia ad angolo, WC monopezzo, piastrelle bianche, piastrelle di cemento, pareti bianche, pavimento con piastrelle in ceramica, lavabo sottopiano, pavimento grigio, porta doccia a battente, top bianco, toilette, due lavabi e mobile bagno incassato

With the help of E.Byrne Construction, we took this bathroom from builder grade basics to serene escape. Nothing compares to soaking in this tub after a long day. Organic perfection.

Ispirazione per una grande stanza da bagno padronale contemporanea con ante lisce, ante in legno bruno, piastrelle grigie, piastrelle di cemento, pareti grigie, pavimento in ardesia, lavabo sottopiano, top in quarzo composito, pavimento nero, doccia aperta, top bianco, doccia alcova, nicchia e mobile bagno sospeso
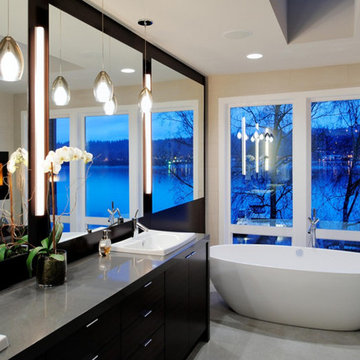
Immagine di una stanza da bagno padronale di medie dimensioni con ante marroni, doccia ad angolo, piastrelle bianche, piastrelle di cemento, pareti bianche, pavimento con piastrelle in ceramica, lavabo da incasso, top in granito, pavimento bianco, porta doccia a battente e top bianco
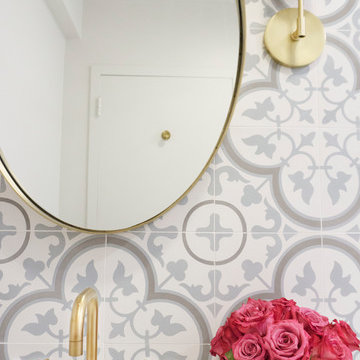
Amazing 37 sq. ft. bathroom transformation. Our client wanted to turn her bathtub into a shower, and bring light colors to make her small bathroom look more spacious. Instead of only tiling the shower, which would have visually shortened the plumbing wall, we created a feature wall made out of cement tiles to create an illusion of an elongated space. We paired these graphic tiles with brass accents and a simple, yet elegant white vanity to contrast this feature wall. The result…is pure magic ✨
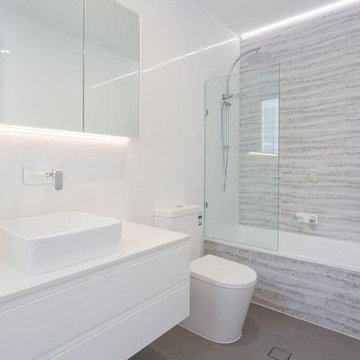
Immagine di una piccola stanza da bagno per bambini minimal con ante lisce, ante in legno bruno, vasca da incasso, vasca/doccia, WC a due pezzi, piastrelle grigie, piastrelle di cemento, pareti bianche, pavimento in cementine, lavabo a bacinella, top in quarzo composito, pavimento grigio e top bianco
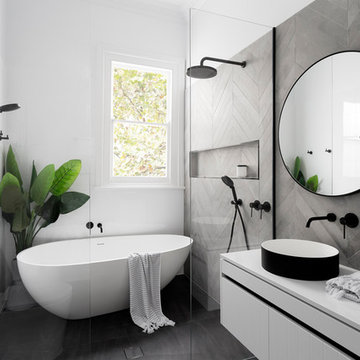
Foto di una stanza da bagno padronale minimal di medie dimensioni con ante lisce, ante bianche, vasca freestanding, piastrelle grigie, piastrelle bianche, lavabo a bacinella, zona vasca/doccia separata, WC sospeso, piastrelle di cemento, top in quarzo composito e top bianco

Our clients wanted to update the bathroom on the main floor to reflect the style of the rest of their home. The clean white lines, gold fixtures and floating vanity give this space a very elegant and modern look.

60 sq ft bathroom with custom cabinets a double vanity, floating shelves, and vessel sinks.
Foto di una piccola stanza da bagno padronale tradizionale con ante in stile shaker, ante blu, WC a due pezzi, piastrelle grigie, piastrelle di cemento, pareti grigie, pavimento in laminato, lavabo a bacinella, top in quarzite, pavimento grigio, porta doccia scorrevole, top bianco, due lavabi e mobile bagno incassato
Foto di una piccola stanza da bagno padronale tradizionale con ante in stile shaker, ante blu, WC a due pezzi, piastrelle grigie, piastrelle di cemento, pareti grigie, pavimento in laminato, lavabo a bacinella, top in quarzite, pavimento grigio, porta doccia scorrevole, top bianco, due lavabi e mobile bagno incassato

Master Bathroom
Immagine di una stanza da bagno padronale mediterranea di medie dimensioni con ante lisce, ante bianche, vasca freestanding, WC monopezzo, piastrelle blu, piastrelle di cemento, pareti bianche, pavimento con piastrelle in ceramica, lavabo sottopiano, top in marmo, pavimento blu, top bianco, panca da doccia, due lavabi, mobile bagno incassato e soffitto a volta
Immagine di una stanza da bagno padronale mediterranea di medie dimensioni con ante lisce, ante bianche, vasca freestanding, WC monopezzo, piastrelle blu, piastrelle di cemento, pareti bianche, pavimento con piastrelle in ceramica, lavabo sottopiano, top in marmo, pavimento blu, top bianco, panca da doccia, due lavabi, mobile bagno incassato e soffitto a volta
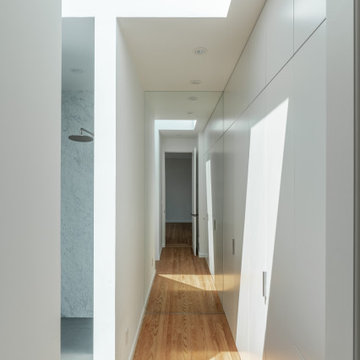
The new master bath consists of a dressing room and bathroom entirely built on the existing roof. A very high ceiling, a line of white closets on one wall, and a floor-to-ceiling mirror at the back expands this narrow space to infinity. An oversized skylight straddles both the dressing room and the bathroom. As one follows the natural light to enter the bathroom, one’s attention is immediately captured by the L-shaped mirror framing the large window with another sort of infinity view outside. All the walls are solidly clad with white Carrara marble with pale grey veins that are complemented by the matte grey floor tiles. Bax+Towner photography
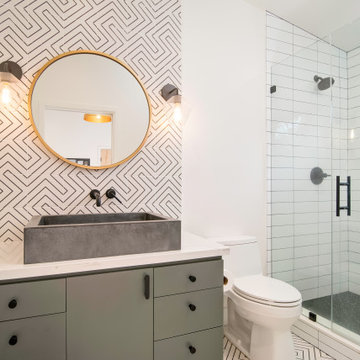
Immagine di una stanza da bagno con doccia design di medie dimensioni con ante lisce, ante grigie, doccia alcova, piastrelle bianche, piastrelle di cemento, pareti bianche, pavimento in cementine, lavabo rettangolare, top in quarzo composito, pavimento bianco, porta doccia a battente e top bianco

Light and Airy shiplap bathroom was the dream for this hard working couple. The goal was to totally re-create a space that was both beautiful, that made sense functionally and a place to remind the clients of their vacation time. A peaceful oasis. We knew we wanted to use tile that looks like shiplap. A cost effective way to create a timeless look. By cladding the entire tub shower wall it really looks more like real shiplap planked walls.
The center point of the room is the new window and two new rustic beams. Centered in the beams is the rustic chandelier.
Design by Signature Designs Kitchen Bath
Contractor ADR Design & Remodel
Photos by Gail Owens

Idee per una stanza da bagno per bambini design di medie dimensioni con ante in stile shaker, ante blu, vasca freestanding, vasca/doccia, WC monopezzo, pistrelle in bianco e nero, piastrelle di cemento, pareti bianche, pavimento in cementine, lavabo sottopiano, top in marmo, pavimento multicolore, doccia con tenda, top bianco, nicchia, un lavabo e mobile bagno freestanding
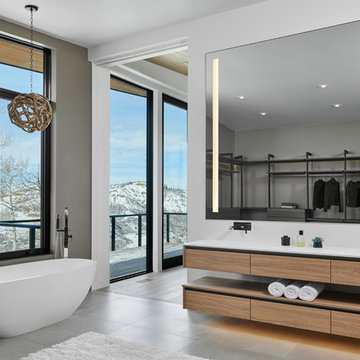
Idee per una grande stanza da bagno padronale contemporanea con vasca freestanding, pavimento in gres porcellanato, pavimento grigio, ante lisce, ante in legno scuro, WC monopezzo, piastrelle grigie, piastrelle di cemento, pareti grigie, lavabo integrato, top in superficie solida e top bianco

Jade green encaustic tiles teamed with timeless victorian chequer tiles and smoke-grey granite and carrara marble add punch to this guest bathroom.
This was entirely re-modelled from what was once a beige cracked porcelain tiled bathroom.
Photography courtesy of Nick Smith
Stanze da Bagno con piastrelle di cemento e top bianco - Foto e idee per arredare
9