Stanze da Bagno con piastrelle di cemento e toilette - Foto e idee per arredare
Filtra anche per:
Budget
Ordina per:Popolari oggi
61 - 80 di 229 foto
1 di 3
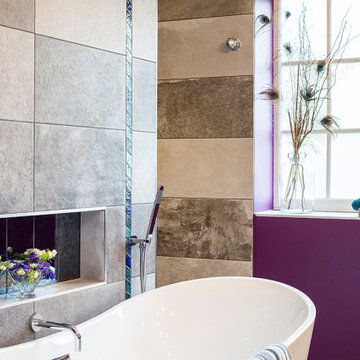
This luxury en-suite was creating by hiding the walk-in shower and toilet in their own cubicles. This gave the right space to a freestanding bath, and double sinks, in a handmade unit. The concrete tiles were broken up by a continuous line of handmade tiles running down the wall, across the floor and up the opposite wall.
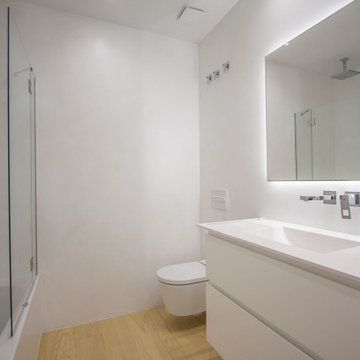
Esempio di una piccola stanza da bagno padronale minimalista con ante lisce, ante bianche, WC monopezzo, piastrelle bianche, piastrelle di cemento, pareti bianche, parquet chiaro, toilette e un lavabo
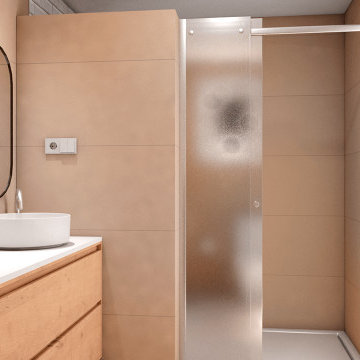
Foto di una piccola stanza da bagno padronale minimalista con ante lisce, ante beige, doccia alcova, WC monopezzo, piastrelle beige, piastrelle di cemento, pareti beige, pavimento con piastrelle in ceramica, lavabo a bacinella, top in quarzo composito, pavimento grigio, porta doccia scorrevole, top bianco, toilette, un lavabo, mobile bagno incassato e soffitto in carta da parati
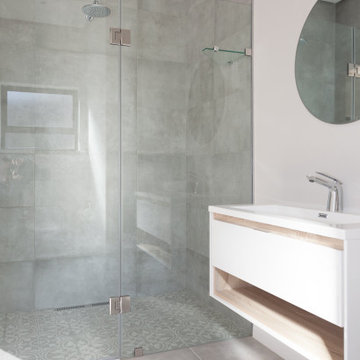
Immagine di una stanza da bagno padronale moderna di medie dimensioni con ante lisce, ante bianche, vasca freestanding, doccia doppia, WC sospeso, piastrelle grigie, piastrelle di cemento, pareti grigie, pavimento in gres porcellanato, lavabo da incasso, top in quarzo composito, pavimento grigio, porta doccia a battente, toilette, un lavabo e mobile bagno incassato
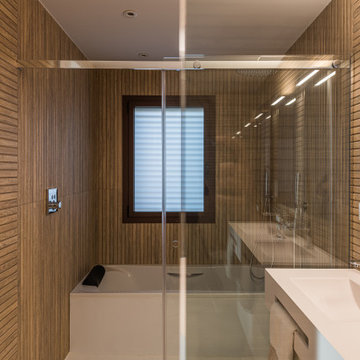
Baño donde destaca la imagen de wellness, con una bañera, plato de ducha, 2 lavabos y sanitario
Foto di una stanza da bagno padronale design di medie dimensioni con consolle stile comò, ante bianche, vasca da incasso, doccia a filo pavimento, WC sospeso, piastrelle beige, piastrelle di cemento, pareti marroni, pavimento in cemento, lavabo sottopiano, top in quarzo composito, pavimento marrone, porta doccia scorrevole, top beige, toilette, due lavabi e mobile bagno sospeso
Foto di una stanza da bagno padronale design di medie dimensioni con consolle stile comò, ante bianche, vasca da incasso, doccia a filo pavimento, WC sospeso, piastrelle beige, piastrelle di cemento, pareti marroni, pavimento in cemento, lavabo sottopiano, top in quarzo composito, pavimento marrone, porta doccia scorrevole, top beige, toilette, due lavabi e mobile bagno sospeso
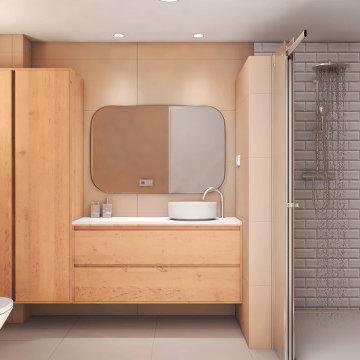
Idee per una piccola stanza da bagno padronale moderna con ante lisce, ante beige, doccia alcova, WC monopezzo, piastrelle beige, piastrelle di cemento, pareti beige, pavimento con piastrelle in ceramica, lavabo a bacinella, top in quarzo composito, pavimento grigio, porta doccia scorrevole, top bianco, toilette, un lavabo, mobile bagno incassato, soffitto in carta da parati e pannellatura
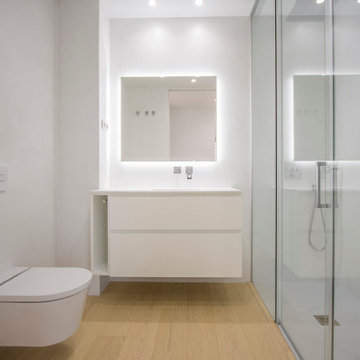
Idee per una piccola stanza da bagno padronale moderna con ante lisce, ante bianche, WC monopezzo, piastrelle bianche, piastrelle di cemento, pareti bianche, parquet chiaro, toilette e un lavabo
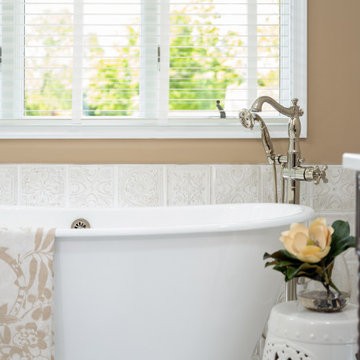
This 1868 Victorian home was transformed to keep the charm of the house but also to bring the bathrooms up to date! We kept the traditional charm and mixed it with some southern charm for this family to enjoy for years to come!
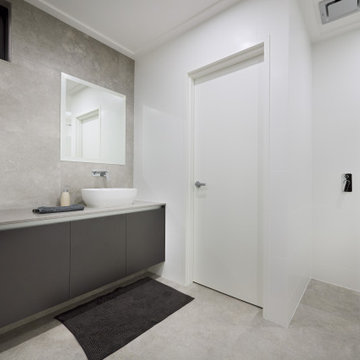
With clean lines, floating cabinetry and large bathroom this master ensuite is a wonderful space.
Foto di una grande stanza da bagno padronale moderna con ante bianche, vasca da incasso, doccia aperta, piastrelle marroni, piastrelle di cemento, pareti marroni, pavimento in cementine, lavabo a bacinella, pavimento grigio, doccia aperta, top marrone, toilette e due lavabi
Foto di una grande stanza da bagno padronale moderna con ante bianche, vasca da incasso, doccia aperta, piastrelle marroni, piastrelle di cemento, pareti marroni, pavimento in cementine, lavabo a bacinella, pavimento grigio, doccia aperta, top marrone, toilette e due lavabi
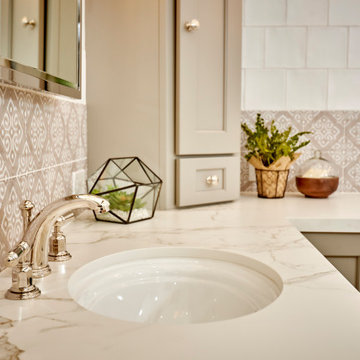
Carlsbad Home
The designer put together a retreat for the whole family. The master bath was completed gutted and reconfigured maximizing the space to be a more functional room. Details added throughout with shiplap, beams and sophistication tile. The kids baths are full of fun details and personality. We also updated the main staircase to give it a fresh new look.
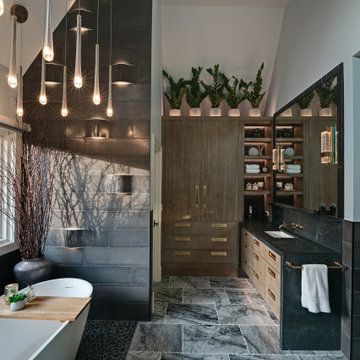
THE SETUP
Upon moving to Glen Ellyn, the homeowners were eager to infuse their new residence with a style that resonated with their modern aesthetic sensibilities. The primary bathroom, while spacious and structurally impressive with its dramatic high ceilings, presented a dated, overly traditional appearance that clashed with their vision.
Design objectives:
Transform the space into a serene, modern spa-like sanctuary.
Integrate a palette of deep, earthy tones to create a rich, enveloping ambiance.
Employ a blend of organic and natural textures to foster a connection with nature.
THE REMODEL
Design challenges:
Take full advantage of the vaulted ceiling
Source unique marble that is more grounding than fanciful
Design minimal, modern cabinetry with a natural, organic finish
Offer a unique lighting plan to create a sexy, Zen vibe
Design solutions:
To highlight the vaulted ceiling, we extended the shower tile to the ceiling and added a skylight to bathe the area in natural light.
Sourced unique marble with raw, chiseled edges that provide a tactile, earthy element.
Our custom-designed cabinetry in a minimal, modern style features a natural finish, complementing the organic theme.
A truly creative layered lighting strategy dials in the perfect Zen-like atmosphere. The wavy protruding wall tile lights triggered our inspiration but came with an unintended harsh direct-light effect so we sourced a solution: bespoke diffusers measured and cut for the top and bottom of each tile light gap.
THE RENEWED SPACE
The homeowners dreamed of a tranquil, luxurious retreat that embraced natural materials and a captivating color scheme. Our collaborative effort brought this vision to life, creating a bathroom that not only meets the clients’ functional needs but also serves as a daily sanctuary. The carefully chosen materials and lighting design enable the space to shift its character with the changing light of day.
“Trust the process and it will all come together,” the home owners shared. “Sometimes we just stand here and think, ‘Wow, this is lovely!'”
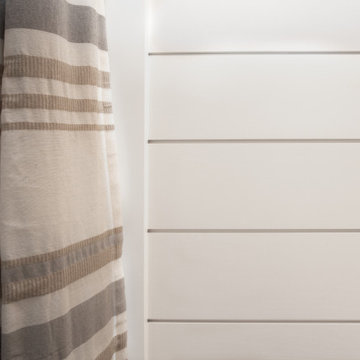
This beautifully crafted master bathroom plays off the contrast of the blacks and white while highlighting an off yellow accent. The layout and use of space allows for the perfect retreat at the end of the day.
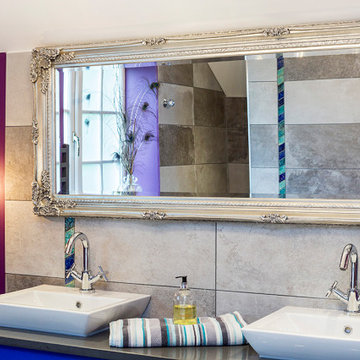
This luxury en-suite was creating by hiding the walk-in shower and toilet in their own cubicles. This gave the right space to a freestanding bath, and double sinks, in a handmade unit. The concrete tiles were broken up by a continuous line of handmade tiles running down the wall, across the floor and up the opposite wall.
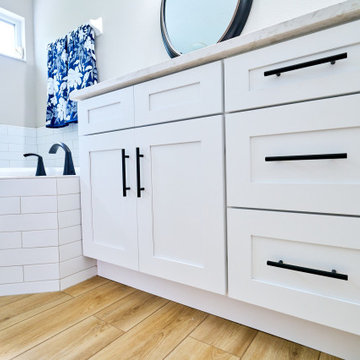
Kitchen Remodel, was completed as a result of a sewage backup incident. Prior layout was L shape Kitchen layout with awkward angle on dishwasher end, that ended straight into the wall. Cabinets right of dishwasher and above were added including a 24 inch pantry to the right. This added considerable amount of space to the kitchen even though it required the use of a vanity cabinet in order to make that happen. Project has received new drawers for that vanity box that needed to be custom made in order to make that cabinet work. Overall customer seems extremely happy at the results.
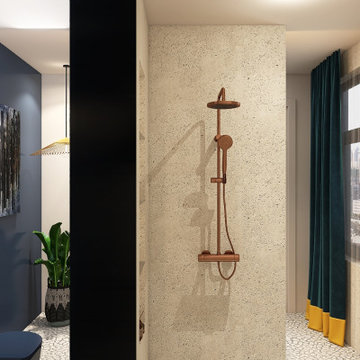
Foto di una stanza da bagno padronale contemporanea di medie dimensioni con consolle stile comò, ante in legno bruno, vasca ad alcova, zona vasca/doccia separata, WC sospeso, piastrelle beige, piastrelle di cemento, pareti blu, pavimento con piastrelle a mosaico, lavabo a bacinella, top in legno, pavimento beige, doccia aperta, top marrone, toilette, un lavabo, mobile bagno freestanding e pannellatura
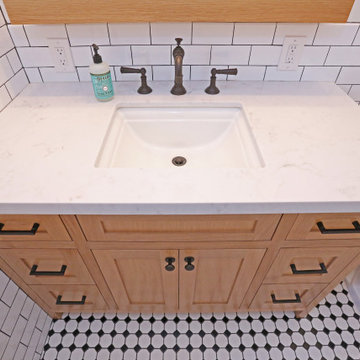
Example of a classic farmhouse style bathroom that lightens up the room and creates a unique look with tile to wood contrast.
Ispirazione per una stanza da bagno con doccia country di medie dimensioni con ante con riquadro incassato, ante in legno chiaro, doccia alcova, WC monopezzo, piastrelle bianche, piastrelle di cemento, pareti beige, pavimento con piastrelle in ceramica, lavabo da incasso, top in marmo, pavimento multicolore, doccia aperta, top bianco, toilette, un lavabo e mobile bagno freestanding
Ispirazione per una stanza da bagno con doccia country di medie dimensioni con ante con riquadro incassato, ante in legno chiaro, doccia alcova, WC monopezzo, piastrelle bianche, piastrelle di cemento, pareti beige, pavimento con piastrelle in ceramica, lavabo da incasso, top in marmo, pavimento multicolore, doccia aperta, top bianco, toilette, un lavabo e mobile bagno freestanding
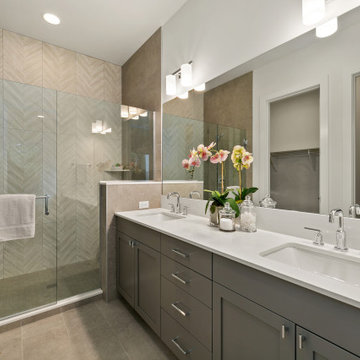
The Madrid's guest bathroom boasts a stylish and modern design. The white countertops provide a clean and crisp look, while the gray cabinets add a touch of sophistication. Silver cabinet hardware and bath hardware complement the overall aesthetic and add a hint of elegance. A large mirror enhances the sense of space and reflects light throughout the room. The beige tile flooring adds warmth and a subtle contrast to the white elements. White can lights provide ample illumination, creating a bright and inviting atmosphere. The Madrid's guest bathroom combines functionality and style, offering a comfortable and visually pleasing space for guests to enjoy.
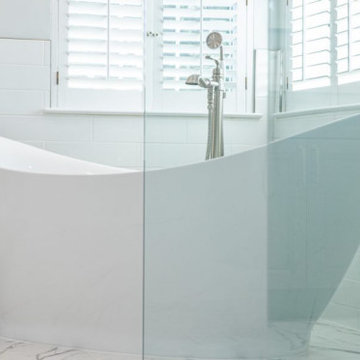
The goal for this recent bathroom remodel in Ashburn VA was to make the new bathroom feel larger and update the materials. The old bathroom cabinet was replaced with a modern full-width bathroom vanity mirror. The shower enclosure footprint remained the same, and the separation walls were replaced with a glass surround. The flooring tile was done while marble on the bath floor and into the shower pan to expand the visual space. The bathtub next to the shower was matched with the wall color to expand the space visually.
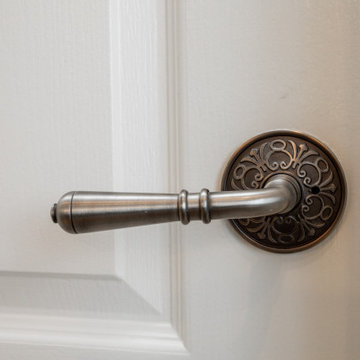
This beautifully crafted master bathroom plays off the contrast of the blacks and white while highlighting an off yellow accent. The layout and use of space allows for the perfect retreat at the end of the day.
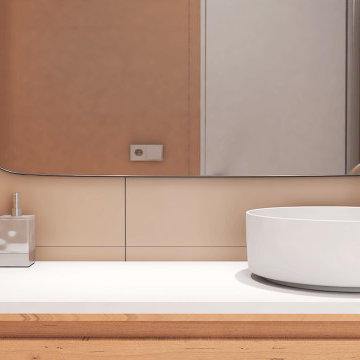
Immagine di una piccola stanza da bagno padronale minimalista con ante lisce, ante beige, doccia alcova, WC monopezzo, piastrelle beige, piastrelle di cemento, pareti beige, pavimento con piastrelle in ceramica, lavabo a bacinella, top in quarzo composito, pavimento grigio, porta doccia scorrevole, top bianco, toilette, un lavabo, mobile bagno incassato, soffitto in carta da parati e pannellatura
Stanze da Bagno con piastrelle di cemento e toilette - Foto e idee per arredare
4