Stanze da Bagno con piastrelle di cemento e porta doccia scorrevole - Foto e idee per arredare
Filtra anche per:
Budget
Ordina per:Popolari oggi
161 - 180 di 495 foto
1 di 3
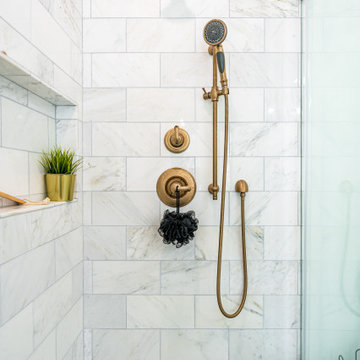
Transform your home with a new construction master bathroom remodel that embodies modern luxury. Two overhead square mirrors provide a spacious feel, reflecting light and making the room appear larger. Adding elegance, the wood cabinetry complements the white backsplash, and the gold and black fixtures create a sophisticated contrast. The hexagon flooring adds a unique touch and pairs perfectly with the white countertops. But the highlight of this remodel is the shower's niche and bench, alongside the freestanding bathtub ready for a relaxing soak.
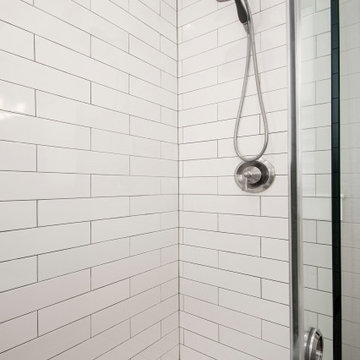
Our clients wanted to increase the size of their kitchen, which was small, in comparison to the overall size of the home. They wanted a more open livable space for the family to be able to hang out downstairs. They wanted to remove the walls downstairs in the front formal living and den making them a new large den/entering room. They also wanted to remove the powder and laundry room from the center of the kitchen, giving them more functional space in the kitchen that was completely opened up to their den. The addition was planned to be one story with a bedroom/game room (flex space), laundry room, bathroom (to serve as the on-suite to the bedroom and pool bath), and storage closet. They also wanted a larger sliding door leading out to the pool.
We demoed the entire kitchen, including the laundry room and powder bath that were in the center! The wall between the den and formal living was removed, completely opening up that space to the entry of the house. A small space was separated out from the main den area, creating a flex space for them to become a home office, sitting area, or reading nook. A beautiful fireplace was added, surrounded with slate ledger, flanked with built-in bookcases creating a focal point to the den. Behind this main open living area, is the addition. When the addition is not being utilized as a guest room, it serves as a game room for their two young boys. There is a large closet in there great for toys or additional storage. A full bath was added, which is connected to the bedroom, but also opens to the hallway so that it can be used for the pool bath.
The new laundry room is a dream come true! Not only does it have room for cabinets, but it also has space for a much-needed extra refrigerator. There is also a closet inside the laundry room for additional storage. This first-floor addition has greatly enhanced the functionality of this family’s daily lives. Previously, there was essentially only one small space for them to hang out downstairs, making it impossible for more than one conversation to be had. Now, the kids can be playing air hockey, video games, or roughhousing in the game room, while the adults can be enjoying TV in the den or cooking in the kitchen, without interruption! While living through a remodel might not be easy, the outcome definitely outweighs the struggles throughout the process.
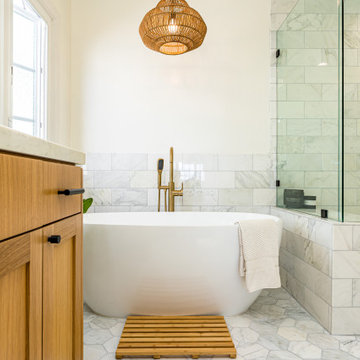
Transform your home with a new construction master bathroom remodel that embodies modern luxury. Two overhead square mirrors provide a spacious feel, reflecting light and making the room appear larger. Adding elegance, the wood cabinetry complements the white backsplash, and the gold and black fixtures create a sophisticated contrast. The hexagon flooring adds a unique touch and pairs perfectly with the white countertops. But the highlight of this remodel is the shower's niche and bench, alongside the freestanding bathtub ready for a relaxing soak.
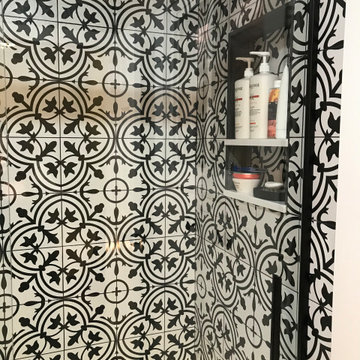
Foto di una stanza da bagno padronale classica di medie dimensioni con ante in stile shaker, ante bianche, vasca ad alcova, doccia alcova, WC a due pezzi, pistrelle in bianco e nero, piastrelle di cemento, pareti bianche, pavimento con piastrelle in ceramica, lavabo sottopiano, top in quarzite, pavimento multicolore, porta doccia scorrevole, top bianco, nicchia, un lavabo, mobile bagno freestanding e pareti in perlinato
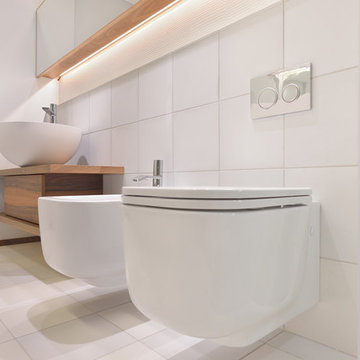
PH: Gaetano Barile
Idee per una grande stanza da bagno con doccia moderna con ante a filo, ante in legno bruno, doccia a filo pavimento, WC sospeso, piastrelle verdi, piastrelle di cemento, pareti bianche, pavimento in cementine, lavabo a bacinella, top in legno, pavimento bianco e porta doccia scorrevole
Idee per una grande stanza da bagno con doccia moderna con ante a filo, ante in legno bruno, doccia a filo pavimento, WC sospeso, piastrelle verdi, piastrelle di cemento, pareti bianche, pavimento in cementine, lavabo a bacinella, top in legno, pavimento bianco e porta doccia scorrevole
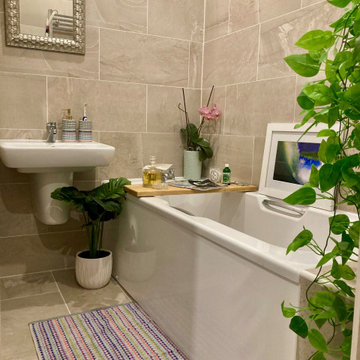
Immagine di una piccola stanza da bagno per bambini minimalista con ante lisce, ante blu, vasca da incasso, doccia a filo pavimento, WC monopezzo, piastrelle beige, piastrelle di cemento, pareti beige, pavimento in cementine, lavabo da incasso, pavimento beige, porta doccia scorrevole, un lavabo e mobile bagno freestanding
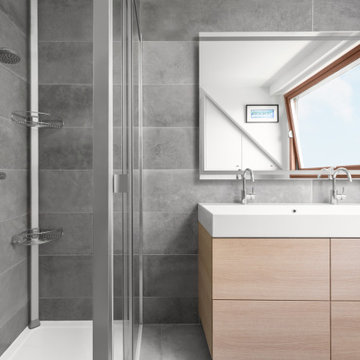
Immagine di una stanza da bagno padronale contemporanea di medie dimensioni con doccia a filo pavimento, WC sospeso, piastrelle di cemento, pareti grigie, pavimento con piastrelle in ceramica, lavabo a consolle, pavimento grigio, porta doccia scorrevole, due lavabi e mobile bagno sospeso
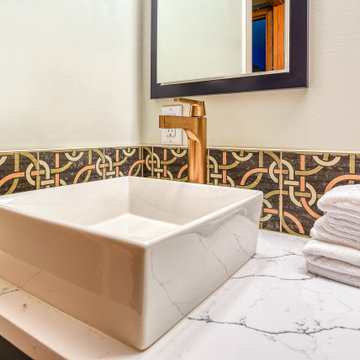
60 sq ft bathroom with custom cabinets a double vanity, floating shelves, and vessel sinks.
Immagine di una piccola stanza da bagno padronale tradizionale con ante in stile shaker, ante blu, WC a due pezzi, piastrelle grigie, piastrelle di cemento, pareti grigie, pavimento in laminato, lavabo a bacinella, top in quarzite, pavimento grigio, porta doccia scorrevole, top bianco, due lavabi e mobile bagno incassato
Immagine di una piccola stanza da bagno padronale tradizionale con ante in stile shaker, ante blu, WC a due pezzi, piastrelle grigie, piastrelle di cemento, pareti grigie, pavimento in laminato, lavabo a bacinella, top in quarzite, pavimento grigio, porta doccia scorrevole, top bianco, due lavabi e mobile bagno incassato
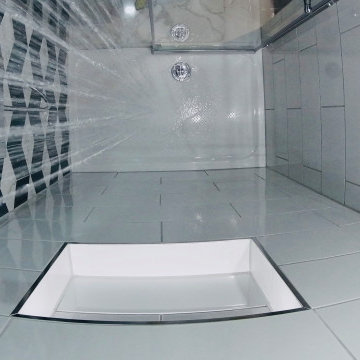
enclosed shower from above
Esempio di una piccola stanza da bagno padronale contemporanea con ante lisce, WC monopezzo, piastrelle multicolore, piastrelle di cemento, pareti multicolore, pavimento in vinile, lavabo integrato, top in superficie solida, pavimento grigio, porta doccia scorrevole, top bianco, ante grigie e doccia a filo pavimento
Esempio di una piccola stanza da bagno padronale contemporanea con ante lisce, WC monopezzo, piastrelle multicolore, piastrelle di cemento, pareti multicolore, pavimento in vinile, lavabo integrato, top in superficie solida, pavimento grigio, porta doccia scorrevole, top bianco, ante grigie e doccia a filo pavimento
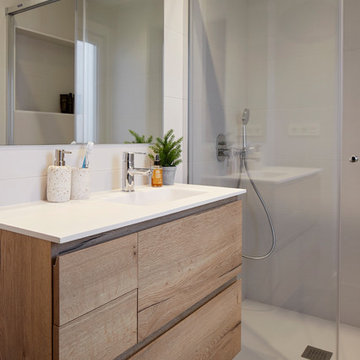
Iñaki caperochipi
Foto di una piccola stanza da bagno con doccia scandinava con ante lisce, ante in legno scuro, doccia a filo pavimento, WC sospeso, piastrelle grigie, piastrelle di cemento, pavimento con piastrelle in ceramica, lavabo sottopiano, pavimento grigio e porta doccia scorrevole
Foto di una piccola stanza da bagno con doccia scandinava con ante lisce, ante in legno scuro, doccia a filo pavimento, WC sospeso, piastrelle grigie, piastrelle di cemento, pavimento con piastrelle in ceramica, lavabo sottopiano, pavimento grigio e porta doccia scorrevole
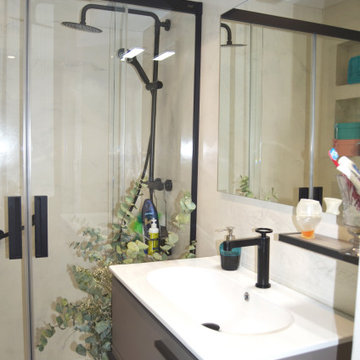
Idee per una piccola stanza da bagno con doccia industriale con ante bianche, doccia a filo pavimento, piastrelle di cemento, lavabo sottopiano, porta doccia scorrevole, un lavabo e mobile bagno sospeso
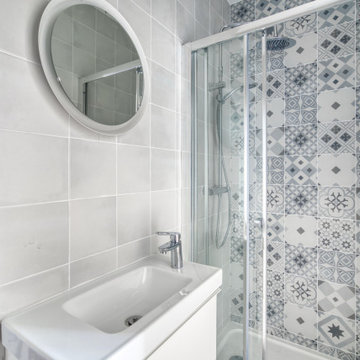
Cet appartement est le résultat d'un plateau traversant, divisé en deux pour y implanter 2 studios de 20m2 chacun.
L'espace étant très restreint, il a fallut cloisonner de manière astucieuse chaque pièce. La cuisine vient alors s'intégrer tout en longueur dans le couloir et s'adosser à la pièce d'eau.
Nous avons disposé le salon sous pentes, là ou il y a le plus de luminosité. Pour palier à la hauteur sous plafond limitée, nous y avons intégré de nombreux placards de rangements.
D'un côté et de l'autre de ce salon, nous avons conservé les deux foyers de cheminée que nous avons décidé de révéler et valoriser.
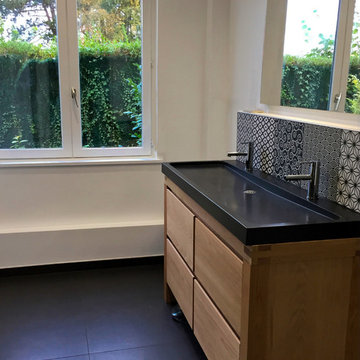
Kaleide
Esempio di una stanza da bagno padronale minimal di medie dimensioni con doccia alcova, WC sospeso, pareti bianche, pavimento con piastrelle in ceramica, lavabo rettangolare, pavimento nero, porta doccia scorrevole, ante lisce, ante in legno chiaro, top in granito, piastrelle di cemento e top nero
Esempio di una stanza da bagno padronale minimal di medie dimensioni con doccia alcova, WC sospeso, pareti bianche, pavimento con piastrelle in ceramica, lavabo rettangolare, pavimento nero, porta doccia scorrevole, ante lisce, ante in legno chiaro, top in granito, piastrelle di cemento e top nero
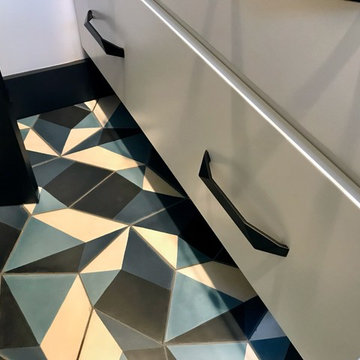
Modern and sleek bathroom with black, white and blue accents. White flat panel vanity with geometric, flat black hardware. Natural, leathered black granite countertops with mitered edge. Flat black Aqua Brass faucet and fixtures. Unique and functional shelf for storage with above toilet cabinet for optimal storage. Black penny rounds and a bold, encaustic Popham tile floor complete this bold design.
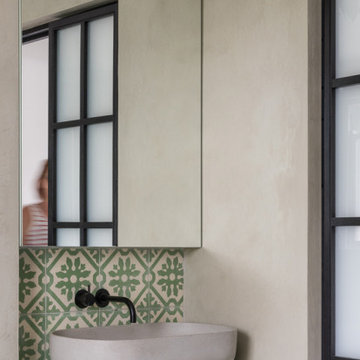
Basin with Crittal Windows
Esempio di una stanza da bagno padronale minimalista di medie dimensioni con ante lisce, ante verdi, vasca freestanding, doccia a filo pavimento, WC monopezzo, piastrelle verdi, piastrelle di cemento, pareti grigie, pavimento in marmo, lavabo a consolle, top in legno, pavimento bianco, porta doccia scorrevole e top verde
Esempio di una stanza da bagno padronale minimalista di medie dimensioni con ante lisce, ante verdi, vasca freestanding, doccia a filo pavimento, WC monopezzo, piastrelle verdi, piastrelle di cemento, pareti grigie, pavimento in marmo, lavabo a consolle, top in legno, pavimento bianco, porta doccia scorrevole e top verde
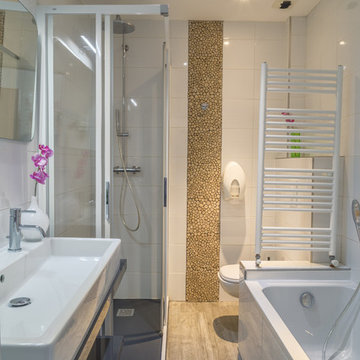
Colonne douche thermostatique THETA CONFORT , cabine douche 2 portes coulissante verre anticalcaire ROTH CADA XS , WC suspendu DURAVIT DCODE , baignoire DURAVIT DCODE
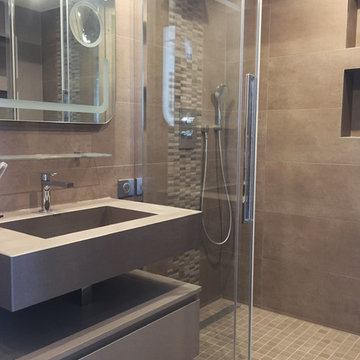
Salle de douche réalisée sur mesure en carreaux de grès cerame italiens. Dans un style contemporain épuré
Immagine di una stanza da bagno padronale contemporanea di medie dimensioni con ante marroni, doccia a filo pavimento, WC sospeso, piastrelle marroni, piastrelle di cemento, pareti marroni, pavimento in cementine, lavabo sottopiano, pavimento marrone e porta doccia scorrevole
Immagine di una stanza da bagno padronale contemporanea di medie dimensioni con ante marroni, doccia a filo pavimento, WC sospeso, piastrelle marroni, piastrelle di cemento, pareti marroni, pavimento in cementine, lavabo sottopiano, pavimento marrone e porta doccia scorrevole
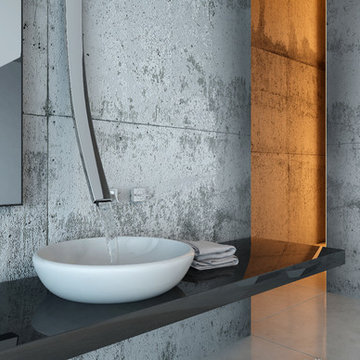
Foto di un'ampia stanza da bagno padronale contemporanea con zona vasca/doccia separata, WC sospeso, piastrelle grigie, piastrelle di cemento, pareti grigie, pavimento in cemento, lavabo a bacinella, top in cemento, nessun'anta, ante grigie, vasca freestanding, pavimento grigio, porta doccia scorrevole e top grigio
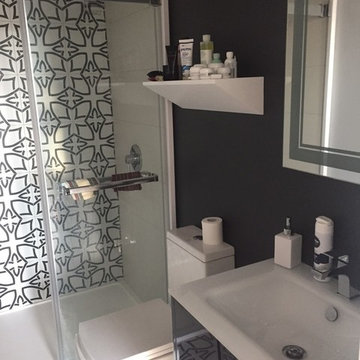
Vanguard Series Floor and Accent Wall;
Unicolour Series White Matte Shower Wall;
Bambu Gris Sombra Wall Mount Vanity;
Top: Bambu Sink with Overflow, Gloss White Glass Finish;
Urban C One-Piece Toilet;
Modul Shower Base and Shower Base Kit;
Overflow Drain;
Bottle Trap
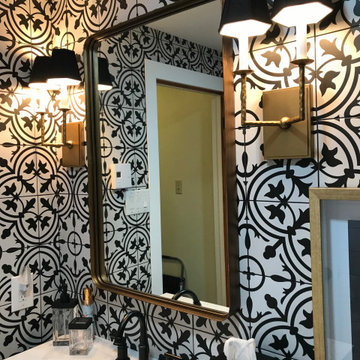
Esempio di una stanza da bagno padronale tradizionale di medie dimensioni con ante in stile shaker, ante bianche, vasca ad alcova, vasca/doccia, WC a due pezzi, pistrelle in bianco e nero, piastrelle di cemento, pareti bianche, pavimento con piastrelle in ceramica, lavabo sottopiano, top in quarzite, pavimento multicolore, porta doccia scorrevole, top bianco, nicchia, un lavabo, mobile bagno freestanding e pareti in perlinato
Stanze da Bagno con piastrelle di cemento e porta doccia scorrevole - Foto e idee per arredare
9