Stanze da Bagno con piastrelle di cemento e piastrelle di ciottoli - Foto e idee per arredare
Filtra anche per:
Budget
Ordina per:Popolari oggi
41 - 60 di 11.800 foto
1 di 3
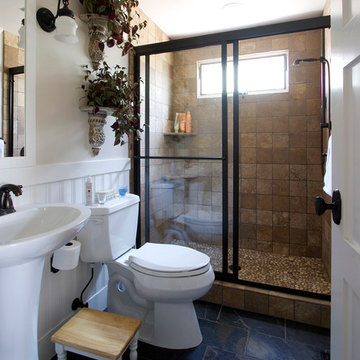
We performed both the design work and the construction for this project.
Immagine di una piccola stanza da bagno con doccia chic con lavabo a colonna, doccia alcova, WC a due pezzi, piastrelle marroni, piastrelle di ciottoli, pareti bianche e pavimento in ardesia
Immagine di una piccola stanza da bagno con doccia chic con lavabo a colonna, doccia alcova, WC a due pezzi, piastrelle marroni, piastrelle di ciottoli, pareti bianche e pavimento in ardesia
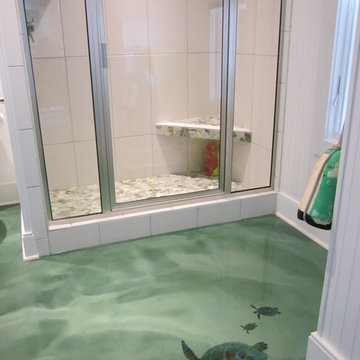
Immagine di una stanza da bagno per bambini design di medie dimensioni con doccia alcova, piastrelle bianche, piastrelle di ciottoli e pareti bianche
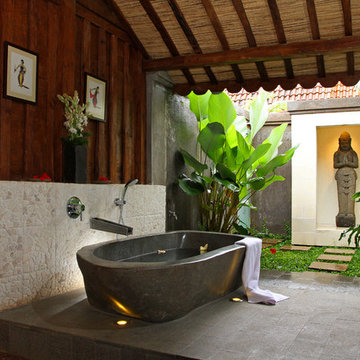
An uplighted river rock bathtub is placed in the back of Javanese reclaimed wooden house.
To indulge our bathing experience, this semi outdoor bathroom is given its own veranda with its own luscious vegetation and niche with stone figurine.
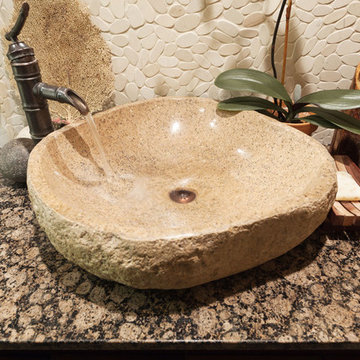
Asian style bathroom with granite counter top, stone vessel sink, bamboo inspired faucet and beige pebble tile backsplash.
Ispirazione per una stanza da bagno etnica con lavabo a bacinella, top in granito, piastrelle beige e piastrelle di ciottoli
Ispirazione per una stanza da bagno etnica con lavabo a bacinella, top in granito, piastrelle beige e piastrelle di ciottoli

Ispirazione per una stanza da bagno padronale moderna di medie dimensioni con nessun'anta, vasca da incasso, WC sospeso, piastrelle di cemento, pareti grigie, pavimento in cementine, lavabo sospeso, pavimento grigio, vasca/doccia, piastrelle marroni e un lavabo
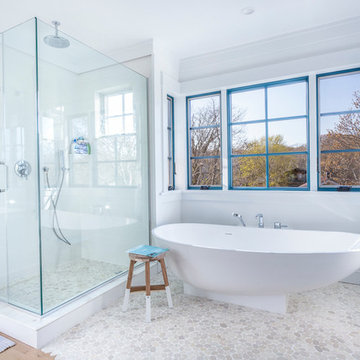
Foto di una stanza da bagno padronale stile marino con vasca freestanding, doccia ad angolo, piastrelle di ciottoli, pareti bianche, nessun'anta, ante in legno scuro, piastrelle grigie, piastrelle bianche, pavimento in legno massello medio, lavabo sottopiano, top in quarzo composito e porta doccia a battente

Finalment els banys es projecten revestits de microquarz en parets i paviment. Aquest revestiment és continu i s’escull d’un color beige que combina amb les aixetes daurades.
Un sol material que soluciona cada espai, inclús l’interior de les dutxes!

We reconfigured the space, moving the door to the toilet room behind the vanity which offered more storage at the vanity area and gave the toilet room more privacy. If the linen towers each vanity sink has their own pullout hamper for dirty laundry. Its bright but the dramatic green tile offers a rich element to the room

Bright and airy family bathroom with bespoke joinery. exposed beams, timber wall panelling, painted floor and Bert & May encaustic shower tiles .
Esempio di una piccola stanza da bagno per bambini boho chic con ante con riquadro incassato, ante beige, vasca freestanding, doccia aperta, WC sospeso, piastrelle rosa, piastrelle di cemento, pareti bianche, pavimento in legno verniciato, lavabo sottopiano, pavimento grigio, porta doccia a battente, top bianco, nicchia, un lavabo, mobile bagno freestanding, travi a vista e pannellatura
Esempio di una piccola stanza da bagno per bambini boho chic con ante con riquadro incassato, ante beige, vasca freestanding, doccia aperta, WC sospeso, piastrelle rosa, piastrelle di cemento, pareti bianche, pavimento in legno verniciato, lavabo sottopiano, pavimento grigio, porta doccia a battente, top bianco, nicchia, un lavabo, mobile bagno freestanding, travi a vista e pannellatura

salle d'eau réalisée- Porte en Claustras avec miroir lumineux et douche à l'italienne.
Foto di una piccola stanza da bagno con doccia design con ante a persiana, ante marroni, doccia a filo pavimento, piastrelle grigie, piastrelle di cemento, pareti bianche, pavimento in linoleum, lavabo a consolle, top in laminato, pavimento nero, porta doccia a battente, top grigio, lavanderia, un lavabo, mobile bagno incassato e pareti in perlinato
Foto di una piccola stanza da bagno con doccia design con ante a persiana, ante marroni, doccia a filo pavimento, piastrelle grigie, piastrelle di cemento, pareti bianche, pavimento in linoleum, lavabo a consolle, top in laminato, pavimento nero, porta doccia a battente, top grigio, lavanderia, un lavabo, mobile bagno incassato e pareti in perlinato
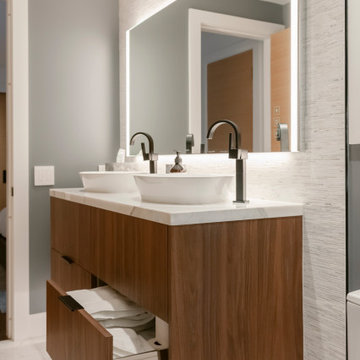
vanity
Foto di una piccola stanza da bagno padronale design con ante lisce, ante in legno scuro, piastrelle grigie, piastrelle di cemento, top in marmo, top bianco, due lavabi e mobile bagno sospeso
Foto di una piccola stanza da bagno padronale design con ante lisce, ante in legno scuro, piastrelle grigie, piastrelle di cemento, top in marmo, top bianco, due lavabi e mobile bagno sospeso
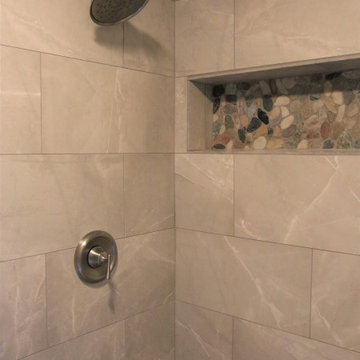
Successful Master Bathroom Shower Surround Completed!
The challenge was to incorporate the master bath shower with the existing decor in this beautiful rustic mountain home. Existing exterior rock and a river rock fireplace and tub surround were the starting point for the choice of materials. The existing rock colors were grays with hints of blue undertones.
Pebble mosaics with the same color range were the perfect answer. The large format gray porcelain tiles look like natural stone with their realistic white veining. The results were stunning and create a seamless feeling withing the existing decor. This shower provides a brand new, updated, spacious space for the new home owners.
Client shares testimonial and review on Google: "Karen was so helpful in picking tile for my new shower. She took the time to come to my house to make sure the samples we picked out matched. The shower looks fantastic. We will definitely use French Creek again."
- See more reviews on Facebook and Google.
Making Your Home Beautiful One Room at a Time…
French Creek Designs Kitchen & Bath Design Studio - where selections begin. Let us design and dream with you. Overwhelmed on where to start that Home Improvement, Kitchen or Bath Project? Let our Designers video conference or sit down with you, take the overwhelming out of the picture and assist in choosing your materials. Whether new construction, full remodel or just a partial remodel, we can help you to make it an enjoyable experience to design your dream space. Call to schedule a free design consultation with one of our exceptional designers today! 307-337-4500
#openforbusiness #casper #wyoming #casperbusiness #frenchcreekdesigns #shoplocal #casperwyoming #bathremodeling #bathdesigners #pebbles #niche #showersurround #showertiles #showerdrains #showerbench #cabinets #countertops #knobsandpulls #sinksandfaucets #flooring #tileandmosiacs #laundryremodel #homeimprovement

Navy penny tile is a striking backdrop in this handsome guest bathroom. A mix of wood cabinetry with leather pulls enhances the masculine feel of the room while a smart toilet incorporates modern-day technology into this timeless bathroom.
Inquire About Our Design Services
http://www.tiffanybrooksinteriors.com Inquire about our design services. Spaced designed by Tiffany Brooks
Photo 2019 Scripps Network, LLC.
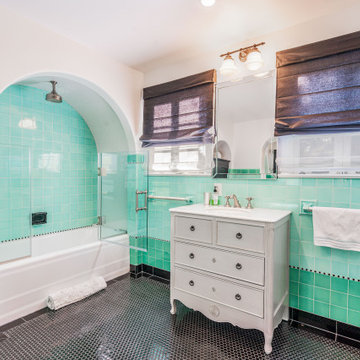
Immagine di una grande stanza da bagno con doccia mediterranea con ante con finitura invecchiata, doccia doppia, WC monopezzo, piastrelle di cemento, pareti bianche, lavabo sottopiano, doccia aperta e ante lisce
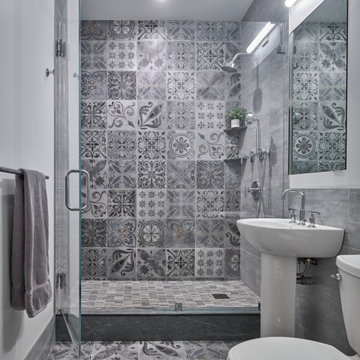
Foto di una stanza da bagno con doccia tradizionale con doccia alcova, WC a due pezzi, piastrelle grigie, piastrelle di cemento, pareti bianche, pavimento in cementine, lavabo a colonna, pavimento grigio e porta doccia a battente
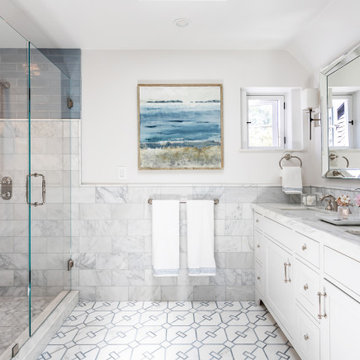
This Altadena home is the perfect example of modern farmhouse flair. The powder room flaunts an elegant mirror over a strapping vanity; the butcher block in the kitchen lends warmth and texture; the living room is replete with stunning details like the candle style chandelier, the plaid area rug, and the coral accents; and the master bathroom’s floor is a gorgeous floor tile.
Project designed by Courtney Thomas Design in La Cañada. Serving Pasadena, Glendale, Monrovia, San Marino, Sierra Madre, South Pasadena, and Altadena.
For more about Courtney Thomas Design, click here: https://www.courtneythomasdesign.com/
To learn more about this project, click here:
https://www.courtneythomasdesign.com/portfolio/new-construction-altadena-rustic-modern/

Our clients came to us because they were tired of looking at the side of their neighbor’s house from their master bedroom window! Their 1959 Dallas home had worked great for them for years, but it was time for an update and reconfiguration to make it more functional for their family.
They were looking to open up their dark and choppy space to bring in as much natural light as possible in both the bedroom and bathroom. They knew they would need to reconfigure the master bathroom and bedroom to make this happen. They were thinking the current bedroom would become the bathroom, but they weren’t sure where everything else would go.
This is where we came in! Our designers were able to create their new floorplan and show them a 3D rendering of exactly what the new spaces would look like.
The space that used to be the master bedroom now consists of the hallway into their new master suite, which includes a new large walk-in closet where the washer and dryer are now located.
From there, the space flows into their new beautiful, contemporary bathroom. They decided that a bathtub wasn’t important to them but a large double shower was! So, the new shower became the focal point of the bathroom. The new shower has contemporary Marine Bone Electra cement hexagon tiles and brushed bronze hardware. A large bench, hidden storage, and a rain shower head were must-have features. Pure Snow glass tile was installed on the two side walls while Carrara Marble Bianco hexagon mosaic tile was installed for the shower floor.
For the main bathroom floor, we installed a simple Yosemite tile in matte silver. The new Bellmont cabinets, painted naval, are complemented by the Greylac marble countertop and the Brainerd champagne bronze arched cabinet pulls. The rest of the hardware, including the faucet, towel rods, towel rings, and robe hooks, are Delta Faucet Trinsic, in a classic champagne bronze finish. To finish it off, three 14” Classic Possini Euro Ludlow wall sconces in burnished brass were installed between each sheet mirror above the vanity.
In the space that used to be the master bathroom, all of the furr downs were removed. We replaced the existing window with three large windows, opening up the view to the backyard. We also added a new door opening up into the main living room, which was totally closed off before.
Our clients absolutely love their cool, bright, contemporary bathroom, as well as the new wall of windows in their master bedroom, where they are now able to enjoy their beautiful backyard!
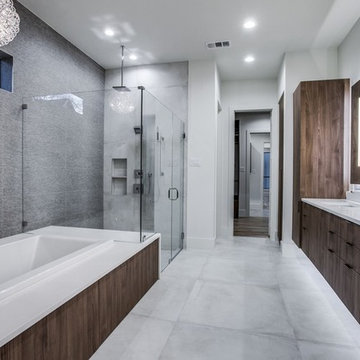
At Progressive Builders, we offer professional bathroom remodeling services in Azusa. We are driven by a single goal – to make your bathroom absolutely stunning. We understand that the bathroom is the most personal space in your home. So, we remodel it in a way that it reflects your taste and give you that experience that you wish.
Bathroom Remodeling in Azusa, CA - http://progressivebuilders.la/
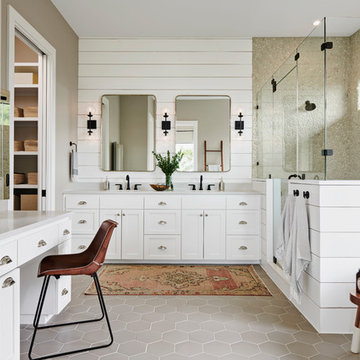
Craig Washburn
Ispirazione per una stanza da bagno padronale chic con ante in stile shaker, ante bianche, vasca freestanding, piastrelle beige, pareti grigie, pavimento in gres porcellanato, lavabo sottopiano, pavimento grigio, porta doccia a battente, top grigio, piastrelle di ciottoli e doccia ad angolo
Ispirazione per una stanza da bagno padronale chic con ante in stile shaker, ante bianche, vasca freestanding, piastrelle beige, pareti grigie, pavimento in gres porcellanato, lavabo sottopiano, pavimento grigio, porta doccia a battente, top grigio, piastrelle di ciottoli e doccia ad angolo
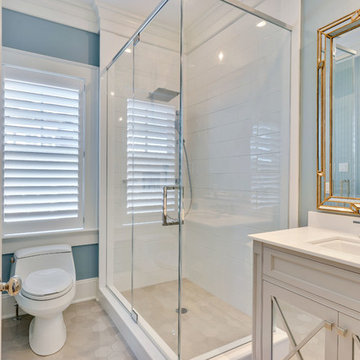
Motion City Media
Immagine di una stanza da bagno con doccia costiera di medie dimensioni con ante bianche, WC monopezzo, piastrelle bianche, piastrelle di cemento, pareti blu, pavimento con piastrelle in ceramica, top in granito, pavimento beige, porta doccia a battente e top bianco
Immagine di una stanza da bagno con doccia costiera di medie dimensioni con ante bianche, WC monopezzo, piastrelle bianche, piastrelle di cemento, pareti blu, pavimento con piastrelle in ceramica, top in granito, pavimento beige, porta doccia a battente e top bianco
Stanze da Bagno con piastrelle di cemento e piastrelle di ciottoli - Foto e idee per arredare
3