Stanze da Bagno con piastrelle di cemento e panca da doccia - Foto e idee per arredare
Filtra anche per:
Budget
Ordina per:Popolari oggi
161 - 180 di 255 foto
1 di 3
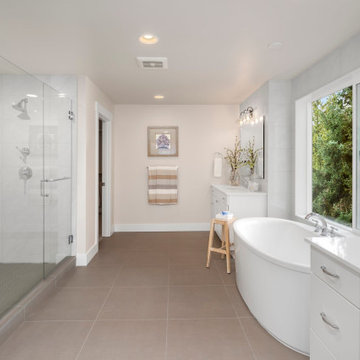
The Ravenwood's Primary Bathroom exudes a clean and timeless elegance. White cabinets provide ample storage space, while the beige walls create a soothing and neutral backdrop. Silver cabinet hardware adds a touch of sophistication and complements the overall design. White trim accents the features of the room, creating a crisp and polished look. A white freestanding tub serves as a luxurious centerpiece, inviting relaxation and serenity. An alcove shower offers convenience and functionality, providing a refreshing bathing experience. The Ravenwood's Primary Bathroom is a harmonious blend of style and functionality, offering a tranquil retreat within the home.
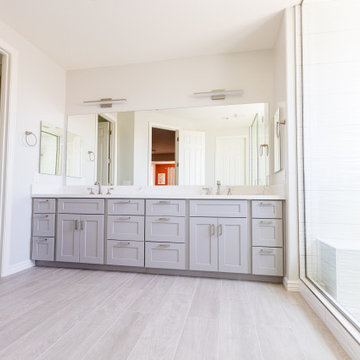
D & R removed the existing shower and tub and extended the size of the shower room. Eliminating the tub opened up this room completely. ? We ran new plumbing to add a rain shower head above. ? Bright white marea tile cover the walls, small gray glass tiles fill the niches with a herringbone layout and small hexagon-shaped stone tiles complete the floor. ☀️ The shower room is separated by a frameless glass wall with a swinging door that brings in natural light. Home Studio gray shaker cabinets and drawers were used for the vanity. Let's take a moment to reflect on the storage space this client gained: 12 drawers and two cabinets!! ? The countertop is white quartz with gray veins from @monterreytile.? All fixtures and hardware, including faucets, lighting, etc., are brushed nickel. ⌷ Lastly, new gray wood-like planks were installed for the flooring.
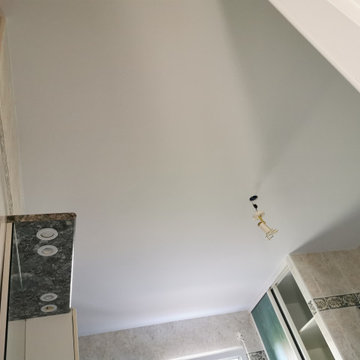
Salle de bain rénover et WC aussi, le résultat est sublime surtout avec le papier au fond des toilettes qui rend les WC très lumineuse.
WC
Reprise des murs et du plafond, mise en peinture et pose de papier intissé sur le mur du fond, mise en valeur des WC en luminosité et ramener de la surface avec des couleurs claires et lumineuses.
Salle de bain
Reprise du plafond et mise en peinture avec traitements des taches d'humidités.
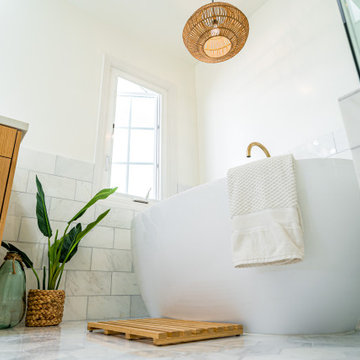
Transform your home with a new construction master bathroom remodel that embodies modern luxury. Two overhead square mirrors provide a spacious feel, reflecting light and making the room appear larger. Adding elegance, the wood cabinetry complements the white backsplash, and the gold and black fixtures create a sophisticated contrast. The hexagon flooring adds a unique touch and pairs perfectly with the white countertops. But the highlight of this remodel is the shower's niche and bench, alongside the freestanding bathtub ready for a relaxing soak.
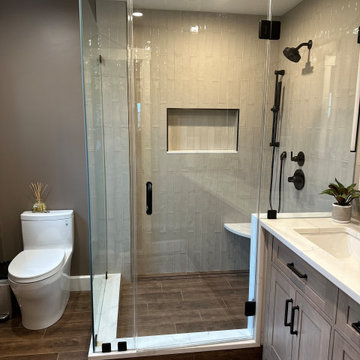
Waterfall quarts into the shower, frameless glass shower. subway tile floor to ceiling.
Idee per una grande stanza da bagno padronale tradizionale con ante grigie, piastrelle beige, piastrelle di cemento, pavimento in cementine, top in quarzite, pavimento marrone, porta doccia a battente, top bianco, panca da doccia, due lavabi, mobile bagno freestanding e ante in stile shaker
Idee per una grande stanza da bagno padronale tradizionale con ante grigie, piastrelle beige, piastrelle di cemento, pavimento in cementine, top in quarzite, pavimento marrone, porta doccia a battente, top bianco, panca da doccia, due lavabi, mobile bagno freestanding e ante in stile shaker
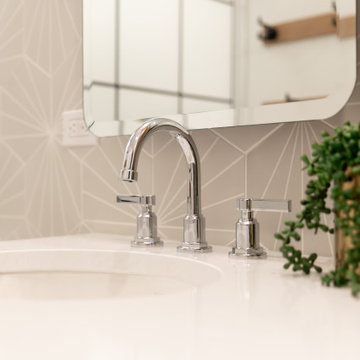
Immagine di una stanza da bagno per bambini country di medie dimensioni con ante in stile shaker, ante in legno chiaro, doccia alcova, WC a due pezzi, piastrelle grigie, piastrelle di cemento, pareti bianche, pavimento in gres porcellanato, lavabo sottopiano, top in quarzo composito, pavimento bianco, porta doccia a battente, top bianco, panca da doccia, due lavabi e mobile bagno incassato
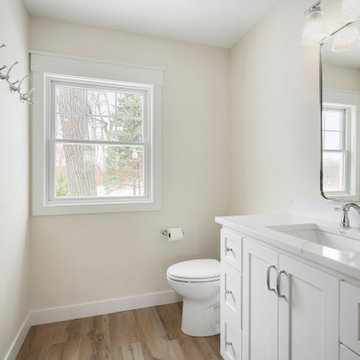
Foto di una stanza da bagno con doccia stile marino di medie dimensioni con ante in stile shaker, ante bianche, doccia ad angolo, WC monopezzo, piastrelle blu, piastrelle di cemento, pareti bianche, pavimento in laminato, lavabo sottopiano, top in quarzo composito, pavimento marrone, porta doccia a battente, top bianco, panca da doccia, un lavabo e mobile bagno incassato
Master Bath Remodel
Esempio di una grande stanza da bagno padronale minimal con ante lisce, ante in legno chiaro, vasca freestanding, doccia doppia, bidè, piastrelle bianche, piastrelle di cemento, pareti bianche, pavimento in gres porcellanato, lavabo sottopiano, top in quarzo composito, pavimento beige, porta doccia a battente, top beige, panca da doccia, mobile bagno incassato e boiserie
Esempio di una grande stanza da bagno padronale minimal con ante lisce, ante in legno chiaro, vasca freestanding, doccia doppia, bidè, piastrelle bianche, piastrelle di cemento, pareti bianche, pavimento in gres porcellanato, lavabo sottopiano, top in quarzo composito, pavimento beige, porta doccia a battente, top beige, panca da doccia, mobile bagno incassato e boiserie
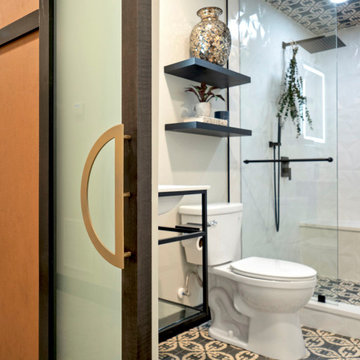
Steam Shower
Immagine di una grande sauna eclettica con ante di vetro, ante nere, zona vasca/doccia separata, WC a due pezzi, pistrelle in bianco e nero, piastrelle di cemento, pareti grigie, pavimento in cemento, lavabo sospeso, top in quarzite, pavimento nero, porta doccia a battente, top bianco, panca da doccia, un lavabo e mobile bagno sospeso
Immagine di una grande sauna eclettica con ante di vetro, ante nere, zona vasca/doccia separata, WC a due pezzi, pistrelle in bianco e nero, piastrelle di cemento, pareti grigie, pavimento in cemento, lavabo sospeso, top in quarzite, pavimento nero, porta doccia a battente, top bianco, panca da doccia, un lavabo e mobile bagno sospeso
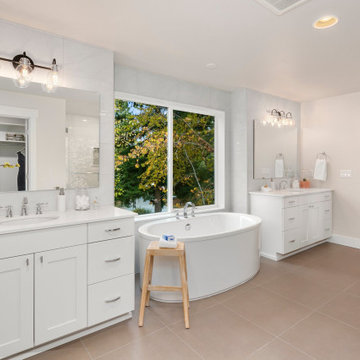
The Ravenwood's Primary Bathroom showcases a harmonious blend of modern elegance and soothing aesthetics. The gray tile flooring sets the foundation, adding a touch of sophistication and durability. White cabinets with silver bath hardware and cabinet hardware offer both style and functionality, providing ample storage space for personal essentials. A white freestanding tub takes center stage, inviting relaxation and luxury. Mirrors adorn the walls, reflecting light and creating an illusion of space. The beige walls and white trim create a warm and inviting ambiance, while white doors add a seamless touch. A large tile backsplash in white complements the overall design, adding a subtle element of visual interest. The Ravenwood's Primary Bathroom is a serene and stylish retreat within the home, offering a sanctuary for relaxation and rejuvenation.
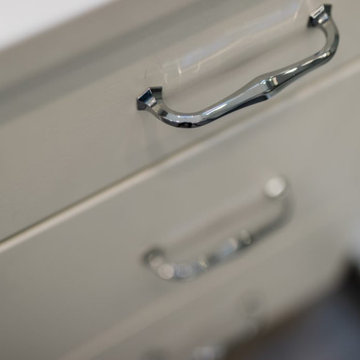
From start to finish, NV Kitchen and Bath ensures that your kitchen remodeling project is completed with minimum stress. Our talented designers work with you to fully internalize your project vision, and then translate that vision into an actionable game-plan for our kitchen re-modelers to act on, whether it’s changing the kitchen countertops, cabinets, chimneys, faucets, or any other part which needs a little repair. The end result? Your kitchen remodeling project will exceed your expectation in every way!
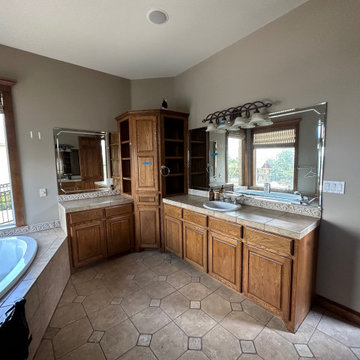
All finishes updated and refreshed in this beautiful bathroom. Fully designed and executed by Milestone Remodels.
Esempio di una stanza da bagno padronale moderna di medie dimensioni con ante in stile shaker, ante bianche, vasca freestanding, doccia ad angolo, piastrelle grigie, piastrelle di cemento, pareti multicolore, pavimento in gres porcellanato, lavabo sottopiano, top in quarzo composito, pavimento multicolore, porta doccia a battente, top bianco, panca da doccia, due lavabi e mobile bagno incassato
Esempio di una stanza da bagno padronale moderna di medie dimensioni con ante in stile shaker, ante bianche, vasca freestanding, doccia ad angolo, piastrelle grigie, piastrelle di cemento, pareti multicolore, pavimento in gres porcellanato, lavabo sottopiano, top in quarzo composito, pavimento multicolore, porta doccia a battente, top bianco, panca da doccia, due lavabi e mobile bagno incassato
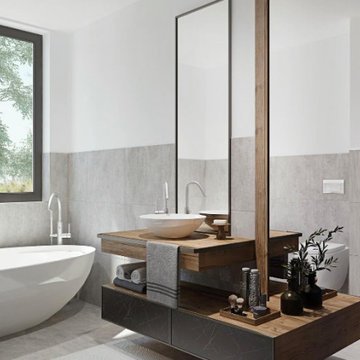
Idee per una stanza da bagno contemporanea con vasca freestanding, doccia a filo pavimento, piastrelle grigie, piastrelle di cemento, lavabo a bacinella, top in legno, doccia aperta, panca da doccia e un lavabo
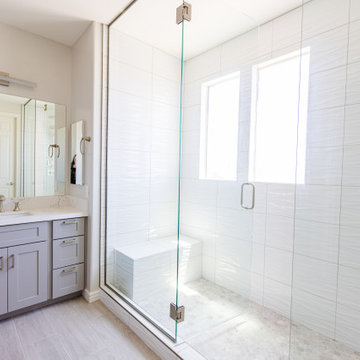
D & R removed the existing shower and tub and extended the size of the shower room. Eliminating the tub opened up this room completely. ? We ran new plumbing to add a rain shower head above. ? Bright white marea tile cover the walls, small gray glass tiles fill the niches with a herringbone layout and small hexagon-shaped stone tiles complete the floor. ☀️ The shower room is separated by a frameless glass wall with a swinging door that brings in natural light. Home Studio gray shaker cabinets and drawers were used for the vanity. Let's take a moment to reflect on the storage space this client gained: 12 drawers and two cabinets!! ? The countertop is white quartz with gray veins from @monterreytile.? All fixtures and hardware, including faucets, lighting, etc., are brushed nickel. ⌷ Lastly, new gray wood-like planks were installed for the flooring.
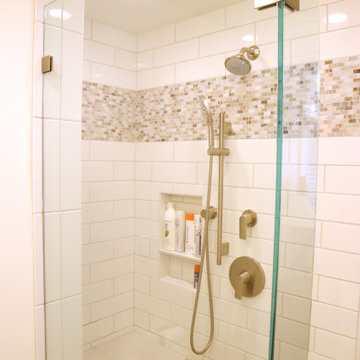
Master Shower is a walk-in shower with two different types of tiles. There's a shower bench and a place to store products.
Ispirazione per una piccola stanza da bagno padronale chic con doccia ad angolo, piastrelle multicolore, piastrelle di cemento, pareti beige, pavimento beige, porta doccia a battente e panca da doccia
Ispirazione per una piccola stanza da bagno padronale chic con doccia ad angolo, piastrelle multicolore, piastrelle di cemento, pareti beige, pavimento beige, porta doccia a battente e panca da doccia
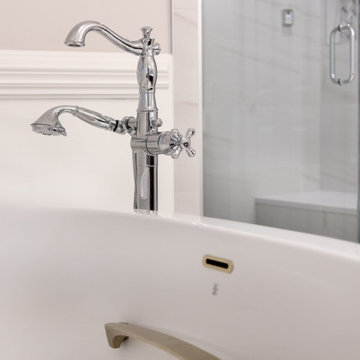
In this traditionally styled home, we remodeled all three bathrooms including the gorgeous ensuite. As well, a new fireplace surround was installed along with a new fireplace. We worked in partnership with Scott Arthur Millwork & Cabinetry to complete all the related custom millwork. The hardwood floors on the main floor were also refinished back to their natural colour. Altogether, these changes served to update and enhance this timelessly elegant and beautiful home that is sure to impress any visitors.
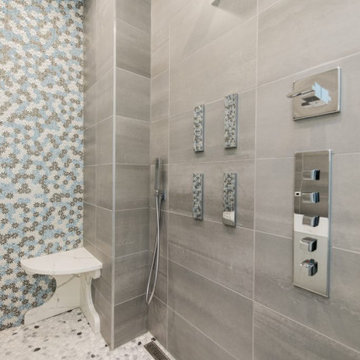
From start to finish, NV Kitchen and Bath ensures that your kitchen remodeling project is completed with minimum stress. Our talented designers work with you to fully internalize your project vision, and then translate that vision into an actionable game-plan for our kitchen re-modelers to act on, whether it’s changing the kitchen countertops, cabinets, chimneys, faucets, or any other part which needs a little repair. The end result? Your kitchen remodeling project will exceed your expectation in every way!
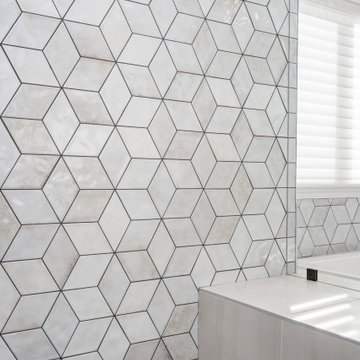
Immagine di una grande stanza da bagno padronale classica con ante in stile shaker, ante blu, doccia doppia, WC a due pezzi, piastrelle grigie, piastrelle di cemento, pareti grigie, pavimento in cementine, lavabo sottopiano, top in quarzo composito, pavimento bianco, porta doccia a battente, top bianco, panca da doccia, due lavabi e mobile bagno incassato
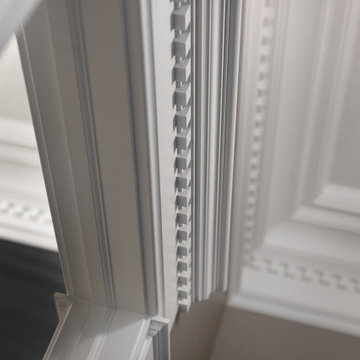
In this traditionally styled home, we remodeled all three bathrooms including the gorgeous ensuite. As well, a new fireplace surround was installed along with a new fireplace. We worked in partnership with Scott Arthur Millwork & Cabinetry to complete all the related custom millwork. The hardwood floors on the main floor were also refinished back to their natural colour. Altogether, these changes served to update and enhance this timelessly elegant and beautiful home that is sure to impress any visitors.

Light and Airy shiplap bathroom was the dream for this hard working couple. The goal was to totally re-create a space that was both beautiful, that made sense functionally and a place to remind the clients of their vacation time. A peaceful oasis. We knew we wanted to use tile that looks like shiplap. A cost effective way to create a timeless look. By cladding the entire tub shower wall it really looks more like real shiplap planked walls.
The center point of the room is the new window and two new rustic beams. Centered in the beams is the rustic chandelier.
Design by Signature Designs Kitchen Bath
Contractor ADR Design & Remodel
Photos by Gail Owens
Stanze da Bagno con piastrelle di cemento e panca da doccia - Foto e idee per arredare
9