Stanze da Bagno con piastrelle di cemento e nicchia - Foto e idee per arredare
Filtra anche per:
Budget
Ordina per:Popolari oggi
41 - 60 di 499 foto
1 di 3
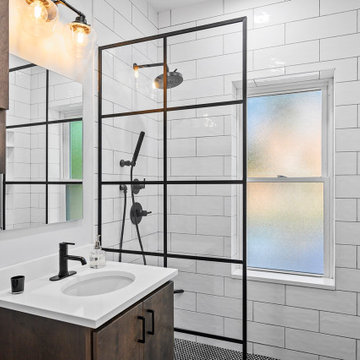
white subway tiles, grey grout, black custom shower glass panel, black penny shower floor tiles, wood vanity, quartz countertop, black shower faucet, single handle sink black faucet, black vanity light, storage cabinet, medicine cabinet
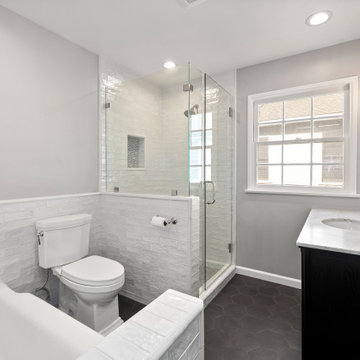
Installation of all Tile; Shower, Floor and all Walls.
Installation of Bathtub, Vanity, Vintage Sconces, Circular Mirror, Shower Doors, Toilet, all Fixtures and Faucets, Countertops and a fresh paint to finish.

Idee per una piccola stanza da bagno padronale contemporanea con ante lisce, ante con finitura invecchiata, vasca ad alcova, doccia a filo pavimento, bidè, piastrelle blu, piastrelle di cemento, pareti bianche, pavimento in gres porcellanato, lavabo sottopiano, top in quarzo composito, pavimento bianco, porta doccia a battente, top bianco, nicchia, due lavabi, mobile bagno incassato e travi a vista
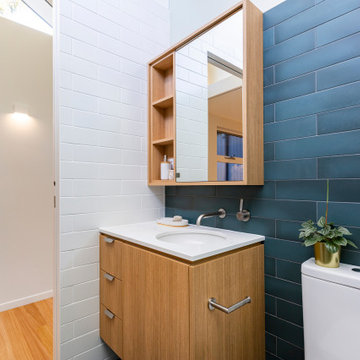
Ispirazione per una piccola stanza da bagno padronale contemporanea con ante marroni, WC monopezzo, piastrelle di cemento, pareti bianche, pavimento in cementine, top in quarzo composito, pavimento blu, nicchia, un lavabo, mobile bagno sospeso, soffitto a volta e ante lisce
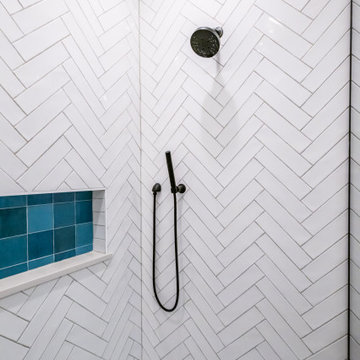
Esempio di una stanza da bagno padronale chic di medie dimensioni con ante lisce, ante marroni, doccia doppia, WC a due pezzi, piastrelle bianche, piastrelle di cemento, pareti bianche, pavimento con piastrelle in ceramica, lavabo sottopiano, top in quarzo composito, pavimento grigio, porta doccia a battente, top bianco, nicchia, due lavabi e mobile bagno incassato

A large window of edged glass brings in diffused light without sacrificing privacy. Two tall medicine cabinets hover in front are actually hung from the header. Long skylight directly above the counter fills the room with natural light. A wide ribbon of shimmery blue terrazzo tiles flows from the back wall of the tub, across the floor, and up the back of the wall hung toilet on the opposite side of the room.
Bax+Towner photography

With the help of E.Byrne Construction, we took this bathroom from builder grade basics to serene escape. Nothing compares to soaking in this tub after a long day. Organic perfection.

Ispirazione per una grande stanza da bagno padronale contemporanea con ante lisce, ante in legno bruno, piastrelle grigie, piastrelle di cemento, pareti grigie, pavimento in ardesia, lavabo sottopiano, top in quarzo composito, pavimento nero, doccia aperta, top bianco, doccia alcova, nicchia e mobile bagno sospeso

Foto di una stanza da bagno per bambini di medie dimensioni con ante lisce, vasca/doccia, WC monopezzo, piastrelle blu, piastrelle di cemento, pareti bianche, pavimento in marmo, lavabo sottopiano, top in granito, pavimento bianco, porta doccia a battente, top nero, nicchia, due lavabi e mobile bagno freestanding

Idee per una stanza da bagno per bambini design di medie dimensioni con ante in stile shaker, ante blu, vasca freestanding, vasca/doccia, WC monopezzo, pistrelle in bianco e nero, piastrelle di cemento, pareti bianche, pavimento in cementine, lavabo sottopiano, top in marmo, pavimento multicolore, doccia con tenda, top bianco, nicchia, un lavabo e mobile bagno freestanding
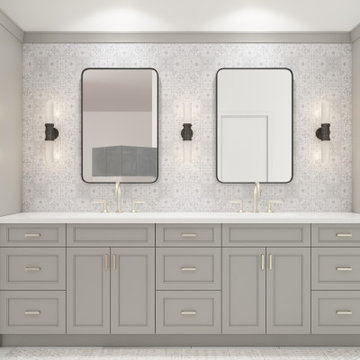
This is the rendering of the bathroom.
We reconfigured the space, moving the door to the toilet room behind the vanity which offered more storage at the vanity area and gave the toilet room more privacy. If the linen towers each vanity sink has their own pullout hamper for dirty laundry. Its bright but the dramatic green tile offers a rich element to the room
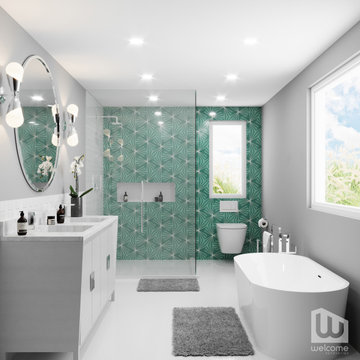
Palm Springs - Bold Funkiness. This collection was designed for our love of bold patterns and playful colors.
Foto di una grande stanza da bagno padronale minimalista con ante lisce, ante bianche, vasca freestanding, doccia ad angolo, WC sospeso, piastrelle verdi, piastrelle di cemento, pareti grigie, pavimento con piastrelle in ceramica, lavabo sottopiano, top in quarzo composito, pavimento bianco, porta doccia a battente, top bianco, nicchia, due lavabi, mobile bagno freestanding e boiserie
Foto di una grande stanza da bagno padronale minimalista con ante lisce, ante bianche, vasca freestanding, doccia ad angolo, WC sospeso, piastrelle verdi, piastrelle di cemento, pareti grigie, pavimento con piastrelle in ceramica, lavabo sottopiano, top in quarzo composito, pavimento bianco, porta doccia a battente, top bianco, nicchia, due lavabi, mobile bagno freestanding e boiserie

Our clients wanted to renovate and update their guest bathroom to be more appealing to guests and their gatherings. We decided to go dark and moody with a hint of rustic and a touch of glam. We picked white calacatta quartz to add a point of contrast against the charcoal vertical mosaic backdrop. Gold accents and a custom solid walnut vanity cabinet designed by Buck Wimberly at ULAH Interiors + Design add warmth to this modern design. Wall sconces, chandelier, and round mirror are by Arteriors. Charcoal grasscloth wallpaper is by Schumacher.

We reconfigured the space, moving the door to the toilet room behind the vanity which offered more storage at the vanity area and gave the toilet room more privacy. If the linen towers each vanity sink has their own pullout hamper for dirty laundry. Its bright but the dramatic green tile offers a rich element to the room

Palm Springs - Bold Funkiness. This collection was designed for our love of bold patterns and playful colors.
Ispirazione per una grande stanza da bagno padronale minimalista con consolle stile comò, ante in legno scuro, vasca freestanding, doccia a filo pavimento, WC sospeso, piastrelle grigie, piastrelle di cemento, pareti bianche, pavimento in gres porcellanato, lavabo sottopiano, top in quarzo composito, pavimento grigio, doccia aperta, top bianco, nicchia, due lavabi e mobile bagno freestanding
Ispirazione per una grande stanza da bagno padronale minimalista con consolle stile comò, ante in legno scuro, vasca freestanding, doccia a filo pavimento, WC sospeso, piastrelle grigie, piastrelle di cemento, pareti bianche, pavimento in gres porcellanato, lavabo sottopiano, top in quarzo composito, pavimento grigio, doccia aperta, top bianco, nicchia, due lavabi e mobile bagno freestanding
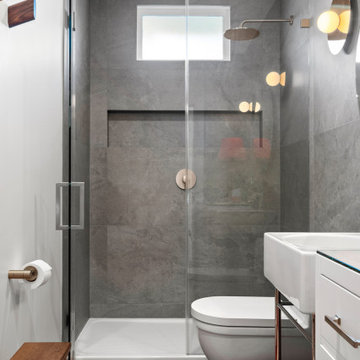
Complete Master Bathroom Remodel
Ispirazione per una stanza da bagno padronale moderna di medie dimensioni con nessun'anta, ante nere, doccia doppia, WC monopezzo, piastrelle grigie, piastrelle di cemento, pareti rosse, pavimento in cementine, lavabo a bacinella, top in vetro, pavimento rosso, porta doccia a battente, top bianco, nicchia, due lavabi e mobile bagno incassato
Ispirazione per una stanza da bagno padronale moderna di medie dimensioni con nessun'anta, ante nere, doccia doppia, WC monopezzo, piastrelle grigie, piastrelle di cemento, pareti rosse, pavimento in cementine, lavabo a bacinella, top in vetro, pavimento rosso, porta doccia a battente, top bianco, nicchia, due lavabi e mobile bagno incassato
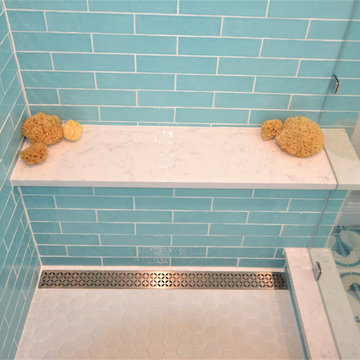
Bright and cheery en suite bath remodel in Phoenixville PA. This clients original bath was choked with multiple doorways and separate areas for the vanities and shower. We started with a redesign removing two walls with doors to open up the space. We enlarged the shower and added a large double bowl vanity with custom medicine cabinet above. The new shower was tiled in a bright simple tile with a new bench seat and shampoo niche. The floors were tiled in a beautiful custom patterned cement tile in custom colors to coordinate with the shower wall tile. Along with the new double bowl vanity we added a make up area with seating and storage. This bathroom remodel turned out great and is a drastic change from the original. We love the bright colors and the clients accents make the new space really pop.

Esempio di una piccola stanza da bagno moderna con ante lisce, ante marroni, vasca/doccia, piastrelle grigie, piastrelle di cemento, pareti grigie, pavimento in cemento, lavabo integrato, top in marmo, pavimento grigio, porta doccia a battente, top multicolore, nicchia, un lavabo e mobile bagno sospeso
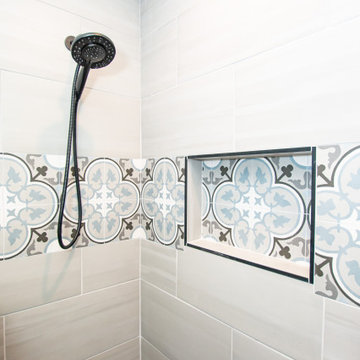
Foto di una stanza da bagno padronale country con ante in stile shaker, ante bianche, WC a due pezzi, piastrelle beige, piastrelle di cemento, pavimento in gres porcellanato, lavabo sottopiano, top in quarzo composito, pavimento marrone, doccia aperta, top grigio, nicchia, un lavabo, mobile bagno incassato e doccia aperta

rénovation de la salle bain avec le carrelage créé par Patricia Urquiola. Meuble dessiné par Sublissimmo.
Esempio di una stanza da bagno padronale moderna di medie dimensioni con ante a filo, ante blu, doccia a filo pavimento, piastrelle arancioni, piastrelle di cemento, pareti arancioni, pavimento in cementine, lavabo a bacinella, top in laminato, pavimento arancione, doccia aperta, top blu, WC a due pezzi, nicchia, un lavabo, mobile bagno sospeso, soffitto in carta da parati, pareti in mattoni e vasca freestanding
Esempio di una stanza da bagno padronale moderna di medie dimensioni con ante a filo, ante blu, doccia a filo pavimento, piastrelle arancioni, piastrelle di cemento, pareti arancioni, pavimento in cementine, lavabo a bacinella, top in laminato, pavimento arancione, doccia aperta, top blu, WC a due pezzi, nicchia, un lavabo, mobile bagno sospeso, soffitto in carta da parati, pareti in mattoni e vasca freestanding
Stanze da Bagno con piastrelle di cemento e nicchia - Foto e idee per arredare
3