Stanze da Bagno con piastrelle blu - Foto e idee per arredare
Filtra anche per:
Budget
Ordina per:Popolari oggi
41 - 60 di 737 foto
1 di 3
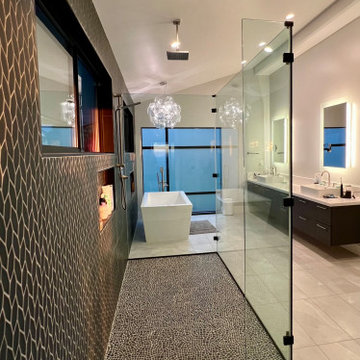
This dated home has been massively transformed with modern additions, finishes and fixtures. A full turn key every surface touched. Created a new floor plan of the existing interior of the main house. We exposed the T&G ceilings and captured the height in most areas. The exterior hardscape, windows- siding-roof all new materials. The main building was re-space planned to add a glass dining area wine bar and then also extended to bridge to another existing building to become the main suite with a huge bedroom, main bath and main closet with high ceilings. In addition to the three bedrooms and two bathrooms that were reconfigured. Surrounding the main suite building are new decks and a new elevated pool. These decks then also connected the entire much larger home to the existing - yet transformed pool cottage. The lower level contains 3 garage areas and storage rooms. The sunset views -spectacular of Molokini and West Maui mountains.
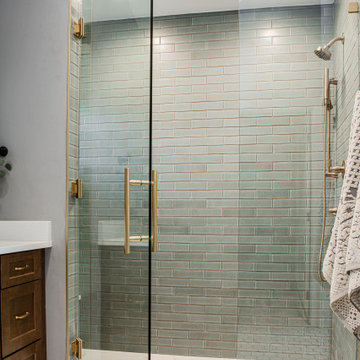
The primary bathroom meets all the homeowner’s modern needs but has plenty of cozy accents that make it feel right at home in the rest of the space. A natural wood vanity with a mixture of brass and bronze metals gives us the right amount of warmth, and contrasts beautifully with the off-white floor tile and its vintage hex shape. Now the shower is where we had a little fun, we introduced the soft matte blue/green tile with satin brass accents, and solid quartz floor (do you see those veins?!). And the commode room is where we had a lot of fun, the leopard print wallpaper gives us all lux vibes (rawr!) and pairs just perfectly with the hex floor tile and vintage door hardware.
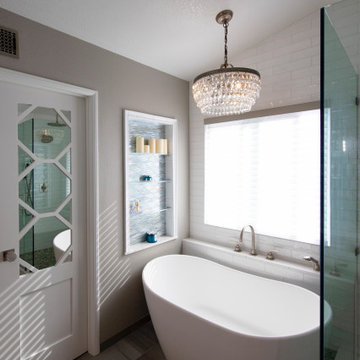
A stylish bathroom renovation that features a crystal chandelier, custom mirrored closet doors, and a custom walnut wood vanity. Tile reaches up to the pitched ceiling adding drama and height. Medicine cabinets with lift up doors provide ample storage space and utmost functionality. A tiled tub niche over the new freestanding tub gives the candles a place to call home. A large walk in shower carries the elongated white subway tile around the back wall. Soothing gray tones balance the blue and natural wood tones beautifully.
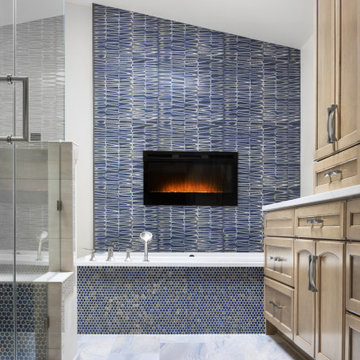
The scope of this master bath project was a complete remodel (to the studs) to exceed the expectations of both users. The clients loved their home of more than twenty years and did not want to downsize. Instead they chose to upsize their home by remodeling to meet their personal needs and style. The objective of the project was to reimagine all possibilities/layouts for the space, gain as much storage possible, and create a room that functioned for both the husband and wife. The bathroom had not been designed or styled in 30 years and functioned poorly. By listening to the clients’ needs, it was important to keep the tub. The husband used it on a regular basis for relaxation from his hectic schedule as a neonatal doctor. Unlike some that remove their tubs and opt for one large shower, it was vital to keep this feature of the bathroom, albeit with more “bells and whistles.”

Bagno: gioco di contrasto cromatico tra fascia alta in blu e rivestimento in bianco della parte bassa della parete. Dettagli in nero: rubinetteria e punto luce.
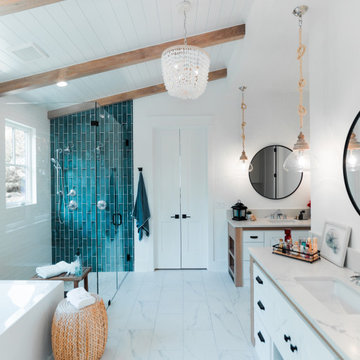
Immagine di una grande stanza da bagno padronale costiera con ante bianche, vasca ad angolo, doccia doppia, WC a due pezzi, piastrelle blu, piastrelle in ceramica, pareti bianche, pavimento con piastrelle in ceramica, top in marmo, pavimento multicolore, porta doccia a battente, top bianco, toilette, due lavabi, mobile bagno incassato e travi a vista
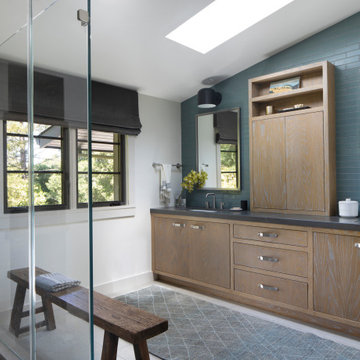
Idee per una stanza da bagno padronale chic con ante lisce, ante in legno scuro, doccia alcova, piastrelle blu, piastrelle diamantate, lavabo sottopiano, top in quarzo composito, pavimento bianco, top nero, due lavabi, mobile bagno incassato e soffitto a volta
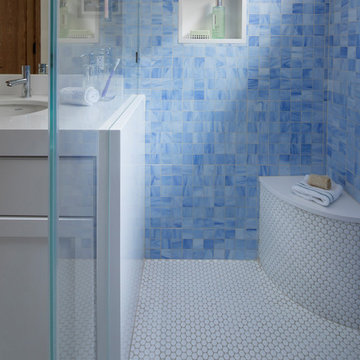
A custom marble countertop holds the shower wall glass with little hardware, allowing for more usable space. Blue mosaic glass tiles are reminiscent of the Bay Area's ever-present water.
Matching white marble penny tiles run throughout the bathroom and up the corner seat.
A simple wall inset provides a space for toiletries so the built-in custom shower seat is free for use.
This will be a bathroom that ages up with the girls as they become young ladies who need more time in the shower and at the vanity mirror.
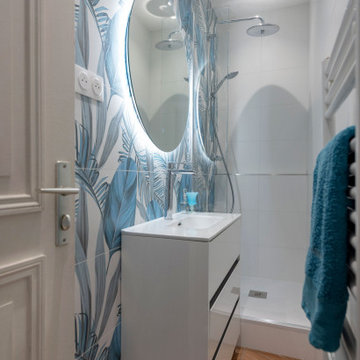
Foto di una piccola e stretta e lunga stanza da bagno con doccia tropicale con doccia aperta, piastrelle blu, piastrelle bianche, piastrelle a listelli, pareti blu, pavimento con piastrelle effetto legno, lavabo a consolle, pavimento marrone, soffitto a cassettoni, ante lisce, ante bianche, WC a due pezzi, doccia aperta, top bianco, un lavabo e mobile bagno freestanding

The soaking tub was positioned to capture views of the tree canopy beyond. The vanity mirror floats in the space, exposing glimpses of the shower behind.

Foto di una stanza da bagno padronale tradizionale con ante con riquadro incassato, ante marroni, piastrelle blu, piastrelle diamantate, pareti bianche, lavabo a bacinella, pavimento beige, top multicolore, due lavabi, mobile bagno incassato, soffitto a volta e soffitto in legno

This master bath was designed to modernize a 90's house. The client's wanted clean, fresh and simple. We designed a custom vanity to maximize storage and installed RH medicine cabinets. The clients did not want to break the bank on this renovation so we maximized the look with a marble inlay in the floor, pattern details on the shower walls and a gorgeous window treatment.
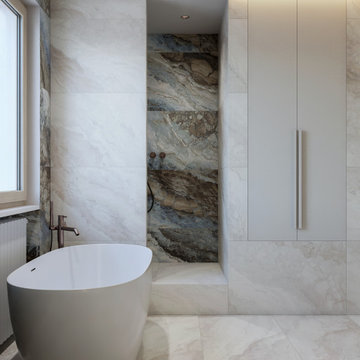
Progetto bagno con forma irregolare, rivestimento in gres porcellanato a tutta altezza.
Doccia in nicchia e vasca a libera installazione.
Esempio di una stanza da bagno padronale minimal di medie dimensioni con ante con bugna sagomata, ante marroni, vasca freestanding, zona vasca/doccia separata, bidè, piastrelle blu, piastrelle in gres porcellanato, pareti grigie, pavimento in gres porcellanato, lavabo a bacinella, top in superficie solida, pavimento beige, doccia aperta, top bianco, nicchia, un lavabo, mobile bagno sospeso e soffitto ribassato
Esempio di una stanza da bagno padronale minimal di medie dimensioni con ante con bugna sagomata, ante marroni, vasca freestanding, zona vasca/doccia separata, bidè, piastrelle blu, piastrelle in gres porcellanato, pareti grigie, pavimento in gres porcellanato, lavabo a bacinella, top in superficie solida, pavimento beige, doccia aperta, top bianco, nicchia, un lavabo, mobile bagno sospeso e soffitto ribassato

Idee per una stanza da bagno con doccia country con ante grigie, piastrelle blu, pareti bianche, parquet chiaro, lavabo a consolle, pavimento beige, doccia aperta, un lavabo, mobile bagno incassato e soffitto a volta
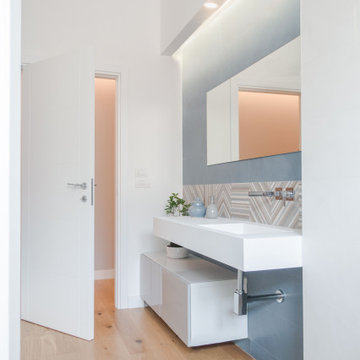
Bagno
Esempio di una parquet e piastrelle stanza da bagno con doccia minimal di medie dimensioni con ante lisce, ante grigie, doccia aperta, piastrelle blu, piastrelle in gres porcellanato, pareti bianche, parquet chiaro, lavabo integrato, top in superficie solida, pavimento marrone, doccia aperta, top bianco, un lavabo, mobile bagno sospeso e soffitto ribassato
Esempio di una parquet e piastrelle stanza da bagno con doccia minimal di medie dimensioni con ante lisce, ante grigie, doccia aperta, piastrelle blu, piastrelle in gres porcellanato, pareti bianche, parquet chiaro, lavabo integrato, top in superficie solida, pavimento marrone, doccia aperta, top bianco, un lavabo, mobile bagno sospeso e soffitto ribassato

A beautiful bathroom filled with various detail from wall to wall.
Immagine di una stanza da bagno padronale chic di medie dimensioni con ante blu, vasca da incasso, doccia ad angolo, bidè, piastrelle blu, piastrelle in ceramica, pareti bianche, pavimento con piastrelle a mosaico, lavabo sottopiano, top in marmo, pavimento grigio, porta doccia a battente, top bianco, due lavabi, mobile bagno incassato, soffitto a cassettoni e ante con riquadro incassato
Immagine di una stanza da bagno padronale chic di medie dimensioni con ante blu, vasca da incasso, doccia ad angolo, bidè, piastrelle blu, piastrelle in ceramica, pareti bianche, pavimento con piastrelle a mosaico, lavabo sottopiano, top in marmo, pavimento grigio, porta doccia a battente, top bianco, due lavabi, mobile bagno incassato, soffitto a cassettoni e ante con riquadro incassato
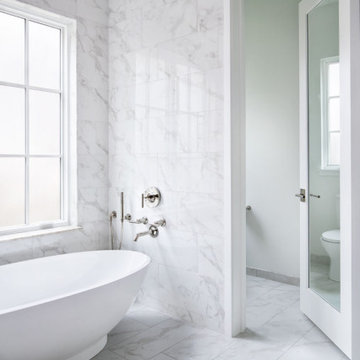
Marbled tile covers the floors and walls of this grand master bath.
Esempio di una stanza da bagno padronale contemporanea di medie dimensioni con ante lisce, ante bianche, doccia a filo pavimento, WC a due pezzi, piastrelle blu, piastrelle in gres porcellanato, pareti bianche, pavimento con piastrelle in ceramica, lavabo sottopiano, top in superficie solida, pavimento bianco, porta doccia a battente, top bianco, panca da doccia, un lavabo, mobile bagno incassato, soffitto in perlinato e pareti in perlinato
Esempio di una stanza da bagno padronale contemporanea di medie dimensioni con ante lisce, ante bianche, doccia a filo pavimento, WC a due pezzi, piastrelle blu, piastrelle in gres porcellanato, pareti bianche, pavimento con piastrelle in ceramica, lavabo sottopiano, top in superficie solida, pavimento bianco, porta doccia a battente, top bianco, panca da doccia, un lavabo, mobile bagno incassato, soffitto in perlinato e pareti in perlinato
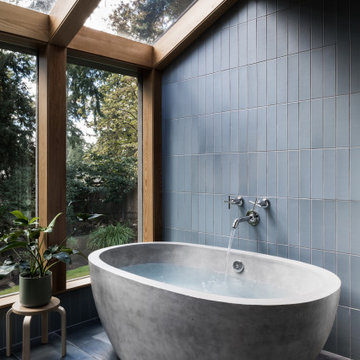
New Generation MCM
Location: Lake Oswego, OR
Type: Remodel
Credits
Design: Matthew O. Daby - M.O.Daby Design
Interior design: Angela Mechaley - M.O.Daby Design
Construction: Oregon Homeworks
Photography: KLIK Concepts

This client wanted a spa like retreat, mission accomplished.
Ispirazione per una piccola stanza da bagno padronale design con ante in legno scuro, vasca freestanding, doccia aperta, bidè, piastrelle blu, pareti bianche, pavimento con piastrelle in ceramica, lavabo a bacinella, top in quarzo composito, pavimento grigio, doccia aperta, top bianco, nicchia, due lavabi, mobile bagno freestanding e soffitto a volta
Ispirazione per una piccola stanza da bagno padronale design con ante in legno scuro, vasca freestanding, doccia aperta, bidè, piastrelle blu, pareti bianche, pavimento con piastrelle in ceramica, lavabo a bacinella, top in quarzo composito, pavimento grigio, doccia aperta, top bianco, nicchia, due lavabi, mobile bagno freestanding e soffitto a volta

This 1956 John Calder Mackay home had been poorly renovated in years past. We kept the 1400 sqft footprint of the home, but re-oriented and re-imagined the bland white kitchen to a midcentury olive green kitchen that opened up the sight lines to the wall of glass facing the rear yard. We chose materials that felt authentic and appropriate for the house: handmade glazed ceramics, bricks inspired by the California coast, natural white oaks heavy in grain, and honed marbles in complementary hues to the earth tones we peppered throughout the hard and soft finishes. This project was featured in the Wall Street Journal in April 2022.
Stanze da Bagno con piastrelle blu - Foto e idee per arredare
3