Stanze da Bagno con piastrelle blu e piastrelle verdi - Foto e idee per arredare
Filtra anche per:
Budget
Ordina per:Popolari oggi
121 - 140 di 34.360 foto
1 di 3
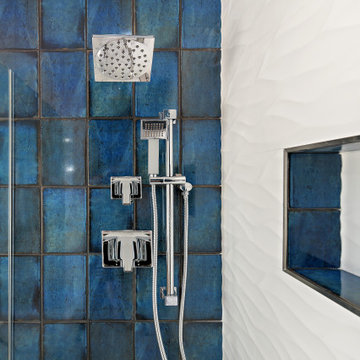
Idee per una piccola stanza da bagno con doccia minimalista con ante lisce, ante in legno chiaro, doccia alcova, WC monopezzo, piastrelle blu, piastrelle bianche, piastrelle in gres porcellanato, pareti bianche, pavimento con piastrelle di ciottoli, lavabo sottopiano, pavimento grigio, doccia aperta e top bianco
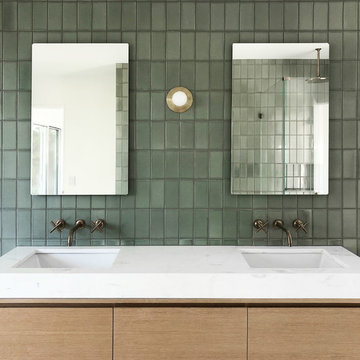
Midcentury modern details make Mandy Moore's Jack & Jill bathroom sleek and streamlined, but it's Fireclay's handmade green bathroom tiles with their high variation and crackled detailing that lend it a luxuriously organic allure.
Sample Fireclay's handmade tile colors at fireclaytile.com/samples
Tile Shown
3x6 Green Bathroom Tiles in Rosemary
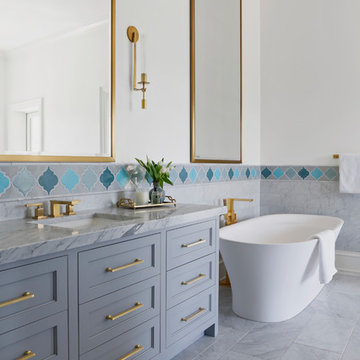
brass hardware, brass tray, carrara marble, colorful moroccan, marble floor, newport brass, tile pattern
Idee per una grande stanza da bagno padronale tradizionale con vasca freestanding, piastrelle blu, piastrelle di marmo, pareti bianche, pavimento in marmo, lavabo sottopiano, top in marmo, ante con riquadro incassato, ante grigie, pavimento grigio e top grigio
Idee per una grande stanza da bagno padronale tradizionale con vasca freestanding, piastrelle blu, piastrelle di marmo, pareti bianche, pavimento in marmo, lavabo sottopiano, top in marmo, ante con riquadro incassato, ante grigie, pavimento grigio e top grigio
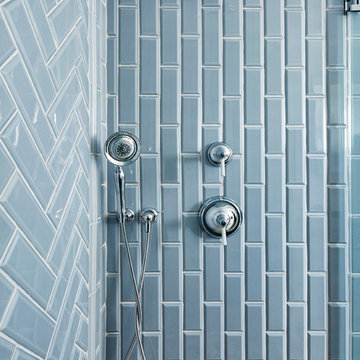
Jacob Snavely
Immagine di una stanza da bagno padronale stile marinaro con doccia alcova, piastrelle blu, piastrelle in ceramica, pareti blu e porta doccia a battente
Immagine di una stanza da bagno padronale stile marinaro con doccia alcova, piastrelle blu, piastrelle in ceramica, pareti blu e porta doccia a battente
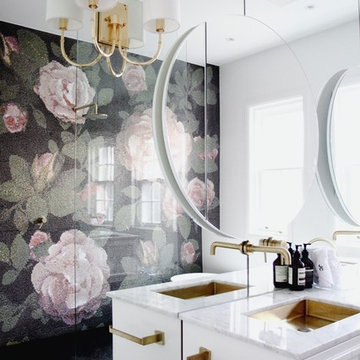
Idee per una stanza da bagno design con ante bianche, doccia a filo pavimento, piastrelle nere, piastrelle verdi, piastrelle rosa, piastrelle bianche, piastrelle a mosaico, pareti bianche, lavabo sottopiano, pavimento nero, doccia aperta e top bianco

Feast your eyes on this stunning master bathroom remodel in Encinitas. Project was completely customized to homeowner's specifications. His and Hers floating beech wood vanities with quartz counters, include a drop down make up vanity on Her side. Custom recessed solid maple medicine cabinets behind each mirror. Both vanities feature large rimmed vessel sinks and polished chrome faucets. The spacious 2 person shower showcases a custom pebble mosaic puddle at the entrance, 3D wave tile walls and hand painted Moroccan fish scale tile accenting the bench and oversized shampoo niches. Each end of the shower is outfitted with it's own set of shower head and valve, as well as a hand shower with slide bar. Also of note are polished chrome towel warmer and radiant under floor heating system.
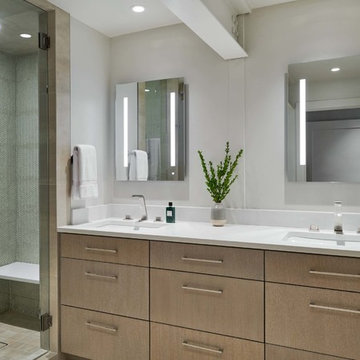
Ispirazione per una stanza da bagno padronale minimalista di medie dimensioni con ante lisce, ante beige, doccia alcova, piastrelle verdi, piastrelle in pietra, pareti bianche, pavimento in gres porcellanato, lavabo sottopiano, top in quarzo composito, pavimento beige, porta doccia a battente e top bianco

Foto di una piccola stanza da bagno padronale moderna con ante lisce, ante in legno bruno, doccia a filo pavimento, WC a due pezzi, piastrelle verdi, piastrelle di vetro, pareti grigie, pavimento in marmo, lavabo sottopiano, pavimento bianco e porta doccia a battente

Sea glass colored tile, cool marbles, and brushed nickel create a classic and enduring design in this upscale remodel. The walk-in shower is outfitted with the Artifacts collection in brushed nickel by Kohler.
Photography by Erin Little.
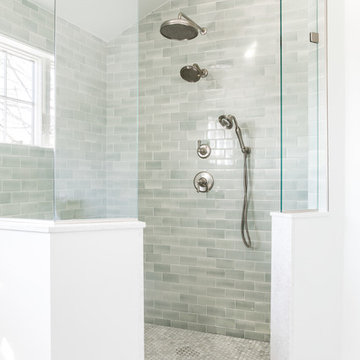
Sea glass colored tile, cool marbles, and brushed nickel create a classic and enduring design in this upscale remodel. The walk-in shower is outfitted with the Artifacts collection in brushed nickel by Kohler.
Photography by Erin Little.
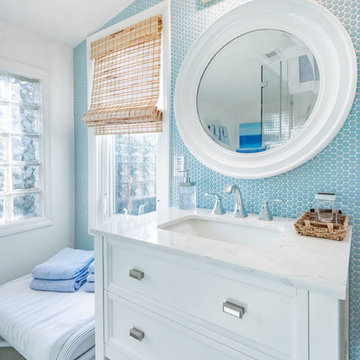
Immagine di una stanza da bagno stile marino con ante con riquadro incassato, ante bianche, piastrelle blu, piastrelle a mosaico, pareti bianche, lavabo sottopiano, pavimento grigio e top bianco

These repeat clients had remodeled almost their entire home with us except this bathroom! They decided they wanted to add a powder bath to increase the value of their home. What is now a powder bath and guest bath/walk-in closet, used to be one second master bathroom. You could access it from either the hallway or through the guest bedroom, so the entries were already there.
Structurally, the only major change was closing in a window and changing the size of another. Originally, there was two smaller vertical windows, so we closed off one and increased the size of the other. The remaining window is now 5' wide x 12' high and was placed up above the vanity mirrors. Three sconces were installed on either side and between the two mirrors to add more light.
The new shower/tub was placed where the closet used to be and what used to be the water closet, became the new walk-in closet.
There is plenty of room in the guest bath with functionality and flow and there is just enough room in the powder bath.
The design and finishes chosen in these bathrooms are eclectic, which matches the rest of their house perfectly!
They have an entire house "their style" and have now added the luxury of another bathroom to this already amazing home.
Check out our other Melshire Drive projects (and Mixed Metals bathroom) to see the rest of the beautifully eclectic house.
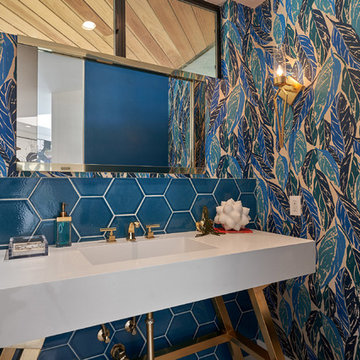
AFTER
Esempio di una stanza da bagno minimal con ante bianche, piastrelle blu, pareti blu, lavabo a consolle e top bianco
Esempio di una stanza da bagno minimal con ante bianche, piastrelle blu, pareti blu, lavabo a consolle e top bianco

green wall tile from heath ceramics complements custom terrazzo flooring from concrete collaborative
Ispirazione per una piccola stanza da bagno stile marino con ante lisce, ante grigie, piastrelle verdi, piastrelle in ceramica, pavimento alla veneziana, lavabo sospeso, pavimento multicolore, top bianco, doccia ad angolo e porta doccia scorrevole
Ispirazione per una piccola stanza da bagno stile marino con ante lisce, ante grigie, piastrelle verdi, piastrelle in ceramica, pavimento alla veneziana, lavabo sospeso, pavimento multicolore, top bianco, doccia ad angolo e porta doccia scorrevole
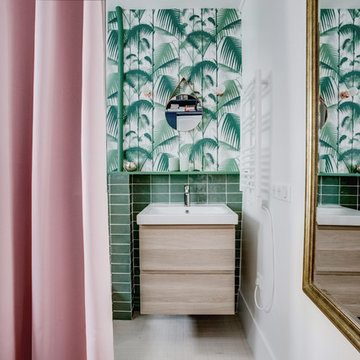
Esempio di una stanza da bagno contemporanea con ante lisce, ante in legno chiaro, piastrelle verdi, pareti bianche, pavimento con piastrelle a mosaico, lavabo a consolle e pavimento bianco
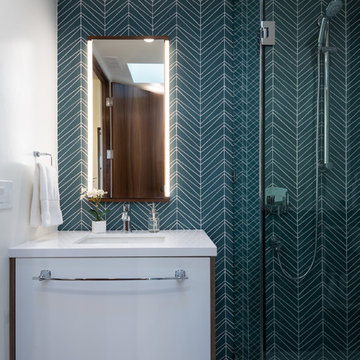
Nader Essa Photography
Foto di una stanza da bagno con doccia minimalista di medie dimensioni con ante lisce, ante bianche, doccia a filo pavimento, pareti bianche, pavimento con piastrelle in ceramica, lavabo sottopiano, top in quarzo composito, porta doccia a battente, top bianco, piastrelle blu e pavimento bianco
Foto di una stanza da bagno con doccia minimalista di medie dimensioni con ante lisce, ante bianche, doccia a filo pavimento, pareti bianche, pavimento con piastrelle in ceramica, lavabo sottopiano, top in quarzo composito, porta doccia a battente, top bianco, piastrelle blu e pavimento bianco
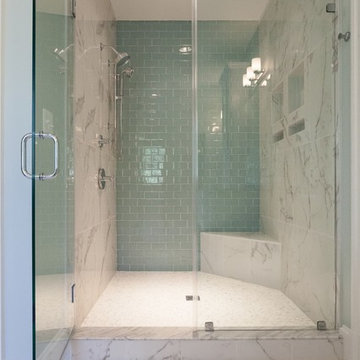
Foto di una stanza da bagno padronale american style con vasca freestanding, doccia alcova, piastrelle verdi, piastrelle di vetro, pareti verdi, pavimento in marmo, pavimento grigio e porta doccia a battente

"Kerry Taylor was professional and courteous from our first meeting forwards. We took a long time to decide on our final design but Kerry and his design team were patient and respectful and waited until we were ready to move forward. There was never a sense of being pushed into anything we didn’t like. They listened, carefully considered our requests and delivered an awesome plan for our new bathroom. Kerry also broke down everything so that we could consider several alternatives for features and finishes and was mindful to stay within our budget. He accommodated some on-the-fly changes, after construction was underway and suggested effective solutions for any unforeseen problems that arose.
Having construction done in close proximity to our master bedroom was a challenge but the excellent crew TaylorPro had on our job made it relatively painless: courteous and polite, arrived on time daily, worked hard, pretty much nonstop and cleaned up every day before leaving. If there were any delays, Kerry made sure to communicate with us quickly and was always available to talk when we had concerns or questions."
This Carlsbad couple yearned for a generous master bath that included a big soaking tub, double vanity, water closet, large walk-in shower, and walk in closet. Unfortunately, their current master bathroom was only 6'x12'.
Our design team went to work and came up with a solution to push the back wall into an unused 2nd floor vaulted space in the garage, and further expand the new master bath footprint into two existing closet areas. These inventive expansions made it possible for their luxurious master bath dreams to come true.
Just goes to show that, with TaylorPro Design & Remodeling, fitting a square peg in a round hole could be possible!
Photos by: Jon Upson

Esempio di una piccola stanza da bagno moderna con ante lisce, ante in legno chiaro, zona vasca/doccia separata, WC a due pezzi, piastrelle verdi, piastrelle in ceramica, pareti bianche, pavimento in ardesia, lavabo sottopiano, top in cemento, pavimento nero, top grigio e doccia aperta
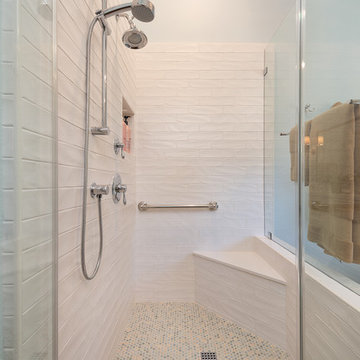
After completing several home remodeling projects with Burgin Design • Remodel, the Tolsmas felt it was time for a master bathroom update. Their add-on did not include a private entry or even a shower. Our designer, Tamara Stratton made sure the new design reflected the rest of their well appointed home and provided a functional sanctuary for starting or ending their day.
After a new Hall Bath and a Patio Addition (see the pics below!), it was time for the Tolsmas to have the Master Bathroom they had always dreamed of. We began with a design that would allow the space to look more open and warm, then began constructing custom flat panel cabinetry in white to match their style and provide storage. The cabinetry was topped off with an undermount sink and engineered quartz for durability and a beautiful elegant finish.
New porcelain tile in a hardwood look finish, a freestanding tub, and beautiful tiled shower with a glass enclosure and chrome fixtures were the perfect way to complete this gorgeous new space. It was such an honor to be asked to return and help this family create the Master Bath of their dreams!
Stanze da Bagno con piastrelle blu e piastrelle verdi - Foto e idee per arredare
7