Stanze da Bagno con piastrelle blu e piastrelle marroni - Foto e idee per arredare
Filtra anche per:
Budget
Ordina per:Popolari oggi
221 - 240 di 52.472 foto
1 di 3
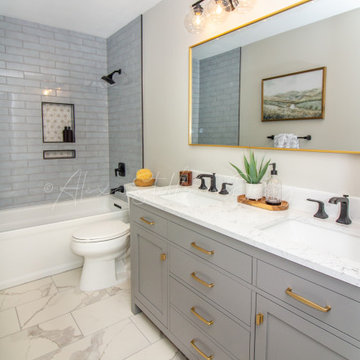
Hall Bath was transformed, we removed a small linen closet to accommodate double sinks. Shower was tiled to the ceiling, this bathroom was a full gut. All items were hand picked with client's design aesthetic in mind! Project was done with a tight budget in mind.

Finished shower installation with rain head and handheld shower fixtures trimmed out. Includes the finished pebble floor tiles sloped to the square chrome shower drain. The shower doors are barn-door style, with a fixed panel on the left and operable sliding door on the right. Floor to ceiling wall tile and frameless shower doors make the space appear larger. The bathroom floor tile was replaced outside of the shower as well, with long 15x60 wood-looking porcelain tile. The shaker-style floating vanity includes long drawer hardware, a streamlined faucet and round mirror. A decorative vanity light rounds out the space.

This is the kids bathroom and I wanted it to be playful. Adding geometry and pattern in the floor makes a bold fun statement. I used enhances subway tile with beautiful matte texture in two colors. I tiled the tub alcove dark blue with a full length niche for all the bath toys that accumulate. In the rest of the bathroom, I used white tiles. The custom Lacava vanity with a black open niche makes a strong statement here and jumps off against the white tiles.

This 1910 West Highlands home was so compartmentalized that you couldn't help to notice you were constantly entering a new room every 8-10 feet. There was also a 500 SF addition put on the back of the home to accommodate a living room, 3/4 bath, laundry room and back foyer - 350 SF of that was for the living room. Needless to say, the house needed to be gutted and replanned.
Kitchen+Dining+Laundry-Like most of these early 1900's homes, the kitchen was not the heartbeat of the home like they are today. This kitchen was tucked away in the back and smaller than any other social rooms in the house. We knocked out the walls of the dining room to expand and created an open floor plan suitable for any type of gathering. As a nod to the history of the home, we used butcherblock for all the countertops and shelving which was accented by tones of brass, dusty blues and light-warm greys. This room had no storage before so creating ample storage and a variety of storage types was a critical ask for the client. One of my favorite details is the blue crown that draws from one end of the space to the other, accenting a ceiling that was otherwise forgotten.
Primary Bath-This did not exist prior to the remodel and the client wanted a more neutral space with strong visual details. We split the walls in half with a datum line that transitions from penny gap molding to the tile in the shower. To provide some more visual drama, we did a chevron tile arrangement on the floor, gridded the shower enclosure for some deep contrast an array of brass and quartz to elevate the finishes.
Powder Bath-This is always a fun place to let your vision get out of the box a bit. All the elements were familiar to the space but modernized and more playful. The floor has a wood look tile in a herringbone arrangement, a navy vanity, gold fixtures that are all servants to the star of the room - the blue and white deco wall tile behind the vanity.
Full Bath-This was a quirky little bathroom that you'd always keep the door closed when guests are over. Now we have brought the blue tones into the space and accented it with bronze fixtures and a playful southwestern floor tile.
Living Room & Office-This room was too big for its own good and now serves multiple purposes. We condensed the space to provide a living area for the whole family plus other guests and left enough room to explain the space with floor cushions. The office was a bonus to the project as it provided privacy to a room that otherwise had none before.

Ispirazione per una grande stanza da bagno padronale design con ante lisce, ante bianche, vasca freestanding, WC monopezzo, piastrelle marroni, piastrelle effetto legno, pareti marroni, pavimento in gres porcellanato, top in quarzo composito, pavimento marrone, top bianco, un lavabo, mobile bagno sospeso e lavabo a bacinella
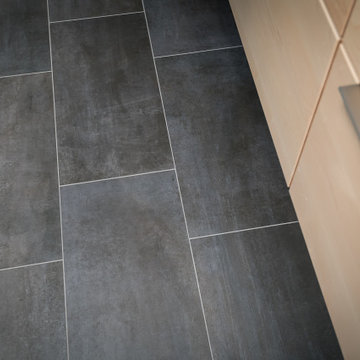
Immagine di una stanza da bagno padronale moderna di medie dimensioni con ante lisce, ante in legno chiaro, piastrelle blu, piastrelle a mosaico, pareti grigie, pavimento con piastrelle in ceramica, top in superficie solida, pavimento marrone, top bianco, due lavabi e mobile bagno sospeso

A luxurious master bath featuring whirlpool tub and Italian glass tile mosaic.
Esempio di una stanza da bagno padronale contemporanea di medie dimensioni con ante lisce, ante grigie, vasca idromassaggio, piastrelle di vetro, pavimento in gres porcellanato, lavabo sottopiano, top in quarzo composito, pavimento grigio, top grigio, due lavabi, mobile bagno incassato, soffitto ribassato, doccia alcova e piastrelle blu
Esempio di una stanza da bagno padronale contemporanea di medie dimensioni con ante lisce, ante grigie, vasca idromassaggio, piastrelle di vetro, pavimento in gres porcellanato, lavabo sottopiano, top in quarzo composito, pavimento grigio, top grigio, due lavabi, mobile bagno incassato, soffitto ribassato, doccia alcova e piastrelle blu
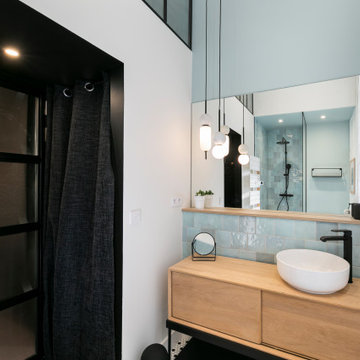
Ispirazione per una stanza da bagno contemporanea con ante lisce, ante in legno chiaro, piastrelle blu, pareti blu, lavabo a bacinella, top in legno, top beige, un lavabo e mobile bagno freestanding

Transforming this small bathroom into a wheelchair accessible retreat was no easy task. Incorporating unattractive grab bars and making them look seamless was the goal. A floating vanity / countertop allows for roll up accessibility and the live edge of the granite countertops make if feel luxurious. Double sinks for his and hers sides plus medicine cabinet storage helped for this minimal feel of neutrals and breathability. The barn door opens for wheelchair movement but can be closed for the perfect amount of privacy.
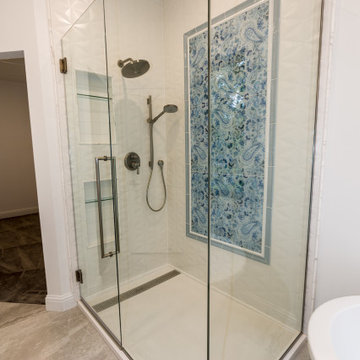
This master bathroom features a luxury tile design in the shower with dimension tile surrounding a blue paisley statement tile design. A freestanding tub below a large, black-framed picture window creates a retreat for the homeowners after a long day.
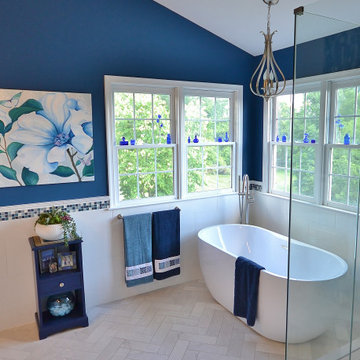
Large Master Bath remodel in West Chester PA inspired by blue glass. Bye-Bye old bathroom with large tiled tub deck and small shower and Hello new bathroom with a fabulous new look. This bathroom has it all; a spacious shower, free standing tub, large double bowl vanity, and stunning tile. Bright multi colored blue mosaic tiles pop in the shower on the wall and the backs of the his and hers niches. The Fabuwood vanity in Nexus frost along with the tub and wall tile in white stand out clean and bright against the dark blue walls. The flooring tile in a herringbone pattern adds interest to the floor as well. Over all; what a great bathroom remodel with a bold paint color paired with tile and cabinetry selections that bring it all together.

Complete remodel with safe, aging-in-place features and hotel style in the main bathroom.
Immagine di una piccola stanza da bagno padronale minimal con ante lisce, ante in legno chiaro, vasca ad alcova, doccia a filo pavimento, WC a due pezzi, piastrelle blu, pavimento con piastrelle in ceramica, lavabo sottopiano, top in quarzo composito, pavimento bianco, porta doccia a battente, top bianco, toilette, un lavabo, piastrelle di vetro e mobile bagno sospeso
Immagine di una piccola stanza da bagno padronale minimal con ante lisce, ante in legno chiaro, vasca ad alcova, doccia a filo pavimento, WC a due pezzi, piastrelle blu, pavimento con piastrelle in ceramica, lavabo sottopiano, top in quarzo composito, pavimento bianco, porta doccia a battente, top bianco, toilette, un lavabo, piastrelle di vetro e mobile bagno sospeso
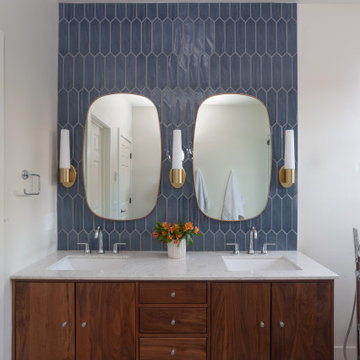
Ispirazione per una stanza da bagno padronale minimal con ante lisce, ante in legno scuro, vasca freestanding, piastrelle blu, pareti bianche, lavabo sottopiano, pavimento grigio, top grigio, due lavabi e mobile bagno freestanding
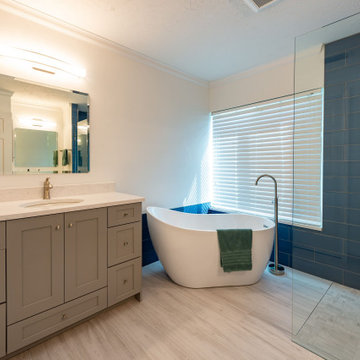
This modern bathroom remodel consists of natural design elements along with a wet-room shower that goes well with the bathroom's open floor plan.
Idee per una stanza da bagno moderna con ante con riquadro incassato, ante grigie, vasca giapponese, zona vasca/doccia separata, piastrelle blu, piastrelle in ceramica, pareti bianche, pavimento in laminato, pavimento multicolore, doccia aperta, un lavabo e mobile bagno incassato
Idee per una stanza da bagno moderna con ante con riquadro incassato, ante grigie, vasca giapponese, zona vasca/doccia separata, piastrelle blu, piastrelle in ceramica, pareti bianche, pavimento in laminato, pavimento multicolore, doccia aperta, un lavabo e mobile bagno incassato

Port Aransas Beach House, master bath 2 with floor to ceiling tile
Esempio di una stanza da bagno padronale stile marino di medie dimensioni con ante in stile shaker, ante bianche, vasca ad angolo, piastrelle in ceramica, pareti multicolore, pavimento in cementine, lavabo sottopiano, top in quarzo composito, top bianco, due lavabi, mobile bagno incassato, piastrelle blu e pavimento beige
Esempio di una stanza da bagno padronale stile marino di medie dimensioni con ante in stile shaker, ante bianche, vasca ad angolo, piastrelle in ceramica, pareti multicolore, pavimento in cementine, lavabo sottopiano, top in quarzo composito, top bianco, due lavabi, mobile bagno incassato, piastrelle blu e pavimento beige
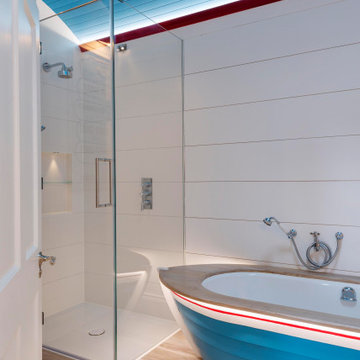
Ispirazione per una stanza da bagno padronale costiera di medie dimensioni con ante lisce, ante con finitura invecchiata, doccia a filo pavimento, WC sospeso, piastrelle blu, pareti blu, pavimento con piastrelle in ceramica, lavabo integrato, top in onice, pavimento grigio, doccia aperta, top marrone, nicchia, due lavabi, mobile bagno freestanding, soffitto ribassato e carta da parati
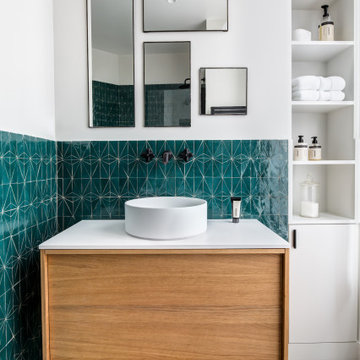
Immagine di una stanza da bagno per bambini design con ante lisce, ante in legno scuro, piastrelle blu, pareti bianche, lavabo a bacinella, pavimento bianco, top bianco e mobile bagno sospeso

Navy penny tile is a striking backdrop in this handsome guest bathroom. A mix of wood cabinetry with leather pulls enhances the masculine feel of the room while a smart toilet incorporates modern-day technology into this timeless bathroom.
Inquire About Our Design Services
http://www.tiffanybrooksinteriors.com Inquire about our design services. Spaced designed by Tiffany Brooks
Photo 2019 Scripps Network, LLC.

Complete redesign of bathroom, custom designed and built vanity. Wall mirror with integrated light. Wood look tile in shower.
Idee per una stanza da bagno con doccia contemporanea di medie dimensioni con ante nere, doccia alcova, lavabo sottopiano, top in superficie solida, porta doccia a battente, top nero, ante lisce, WC a due pezzi, piastrelle marroni, piastrelle effetto legno, pareti bianche, pavimento beige, un lavabo e mobile bagno sospeso
Idee per una stanza da bagno con doccia contemporanea di medie dimensioni con ante nere, doccia alcova, lavabo sottopiano, top in superficie solida, porta doccia a battente, top nero, ante lisce, WC a due pezzi, piastrelle marroni, piastrelle effetto legno, pareti bianche, pavimento beige, un lavabo e mobile bagno sospeso
Esempio di una stanza da bagno design con ante in legno scuro, vasca freestanding, doccia alcova, piastrelle blu, piastrelle a mosaico, pareti bianche, pavimento grigio, porta doccia a battente, top bianco e panca da doccia
Stanze da Bagno con piastrelle blu e piastrelle marroni - Foto e idee per arredare
12