Stanze da Bagno con piastrelle blu e pavimento in ardesia - Foto e idee per arredare
Filtra anche per:
Budget
Ordina per:Popolari oggi
61 - 80 di 262 foto
1 di 3
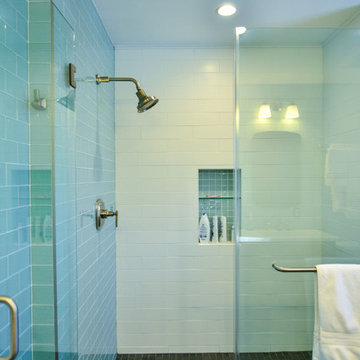
By wrapping two out of four walls in the blue back painted glass tiles, the space sparkles against the slate tiles underfoot. Matte white subway tiles compliment and add visual texture to the space.
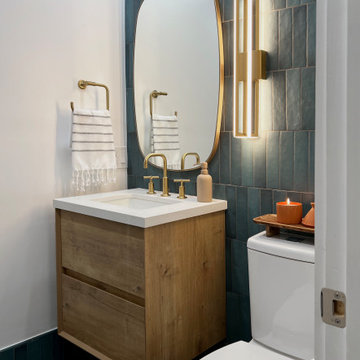
Compact Bathroom Design with a lot of Drama. Brass and Gold hardware and plumbing Finishes. Contemporary Design. Wood floating vanity. Blue and white vertical tile. Slate Flooring.
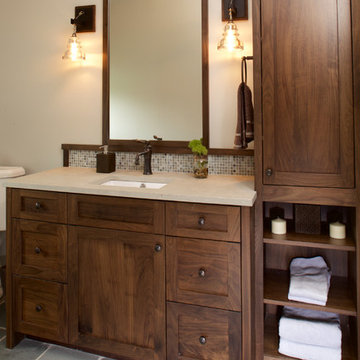
Furniture-grade walnut cabinetry by JWH is offset by the slate floor, limestone countertop and creamy walls. Oil rubbed bronze finishes on the faucet, sconces, and hardware.
Cabinetry Designer: Jennifer Howard
Interior Designer: Bridget Curran, JWH
Photographer: Mick Hales
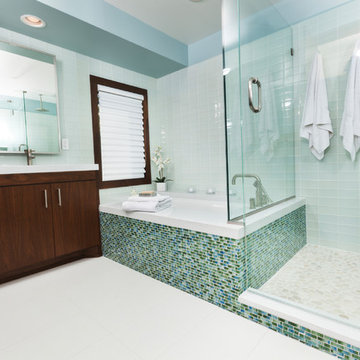
Idee per una grande stanza da bagno padronale stile marino con ante lisce, ante in legno bruno, vasca sottopiano, doccia ad angolo, WC a due pezzi, piastrelle blu, piastrelle verdi, piastrelle bianche, piastrelle a mosaico, pareti blu, pavimento in ardesia, lavabo sottopiano, top in quarzite, pavimento bianco e porta doccia a battente
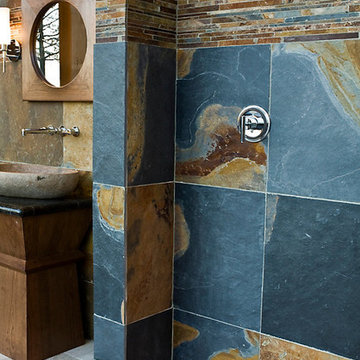
Immagine di una stanza da bagno stile rurale di medie dimensioni con consolle stile comò, ante in legno scuro, top in granito, piastrelle blu, piastrelle in pietra, doccia ad angolo, lavabo a bacinella e pavimento in ardesia
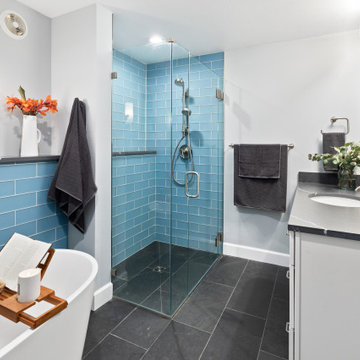
This bathroom renovation completely transformed the space into a bright and stylish retreat. A black slate tile floor, cool blue frosted glass tile, walk-in shower, quartz countertop, frameless shower door, and new fixtures were introduced to create a timeless contemporary look.
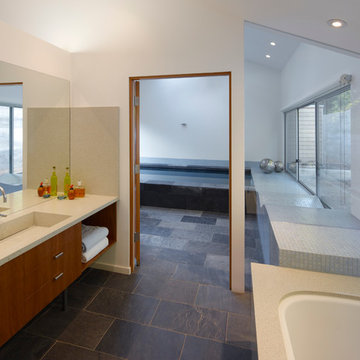
Idee per una stanza da bagno padronale minimal di medie dimensioni con lavabo integrato, ante lisce, ante in legno scuro, top in quarzo composito, vasca sottopiano, doccia ad angolo, WC monopezzo, piastrelle blu, piastrelle a mosaico, pareti bianche e pavimento in ardesia
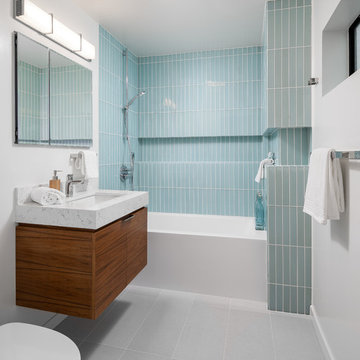
Photography by Tyler J Hogan www.tylerjhogan.com
Ispirazione per una stanza da bagno design con ante lisce, ante in legno scuro, WC sospeso, piastrelle blu, pareti bianche, pavimento in ardesia, lavabo sospeso, top in marmo, pavimento grigio, doccia con tenda e top bianco
Ispirazione per una stanza da bagno design con ante lisce, ante in legno scuro, WC sospeso, piastrelle blu, pareti bianche, pavimento in ardesia, lavabo sospeso, top in marmo, pavimento grigio, doccia con tenda e top bianco
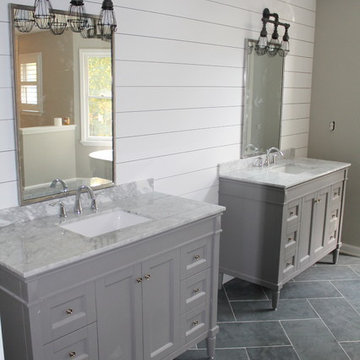
Ispirazione per una stanza da bagno minimalista con ante con riquadro incassato, ante grigie, doccia aperta, WC a due pezzi, piastrelle blu, piastrelle in pietra, pareti grigie, pavimento in ardesia, lavabo sottopiano e top in marmo

Ispirazione per una piccola stanza da bagno padronale classica con ante a filo, ante blu, doccia a filo pavimento, piastrelle blu, piastrelle in ceramica, pareti bianche, pavimento in ardesia, lavabo da incasso, top in legno, pavimento nero, doccia aperta, top marrone, un lavabo e mobile bagno incassato
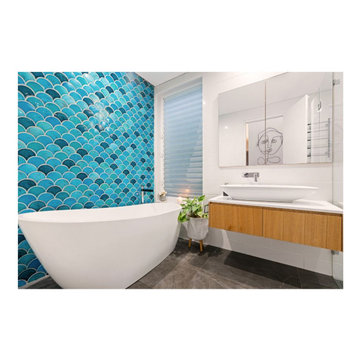
This is our latest work for Breath Design. This is the second time in which we have the pleasure of working with these amazing clients, and history repeated itself: absolute success.
The entire space, its sophistication that is still warm, modern, and inviting.
To us it is an immense pleasure to walk through, recognize each of those details and sensations and have them come through in the form of Visual Content.
Have you ever thought of having content that perfectly translates your product and services mood, style, and craftsmanship? Can you imagine the difference it would make for you in the long run to have such Visual Content? How about starting the year that is coming with this goal set to grow your business?
Book a call through our website
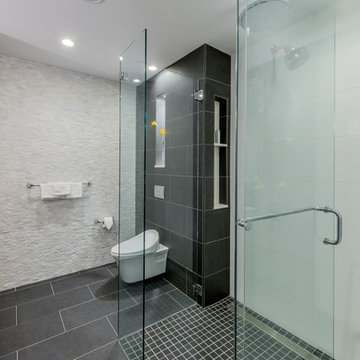
Guest Bath
Divine Design Center
Photography by Keitaro Yoshioka
Foto di una stanza da bagno con doccia moderna di medie dimensioni con ante lisce, ante bianche, doccia a filo pavimento, WC monopezzo, piastrelle blu, piastrelle di vetro, pareti blu, pavimento in ardesia, lavabo sottopiano, top in quarzo composito, pavimento multicolore, porta doccia a battente e top grigio
Foto di una stanza da bagno con doccia moderna di medie dimensioni con ante lisce, ante bianche, doccia a filo pavimento, WC monopezzo, piastrelle blu, piastrelle di vetro, pareti blu, pavimento in ardesia, lavabo sottopiano, top in quarzo composito, pavimento multicolore, porta doccia a battente e top grigio
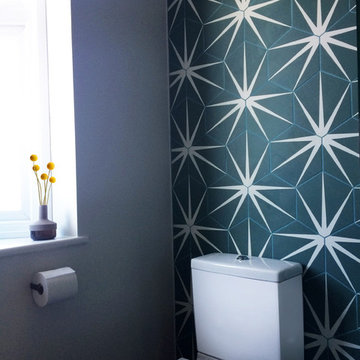
JLV Design Ltd
Esempio di una piccola stanza da bagno per bambini minimal con ante in stile shaker, ante grigie, doccia ad angolo, WC a due pezzi, piastrelle blu, piastrelle in ceramica, pareti grigie, pavimento in ardesia, lavabo a consolle, top in quarzite, pavimento grigio, porta doccia scorrevole e top grigio
Esempio di una piccola stanza da bagno per bambini minimal con ante in stile shaker, ante grigie, doccia ad angolo, WC a due pezzi, piastrelle blu, piastrelle in ceramica, pareti grigie, pavimento in ardesia, lavabo a consolle, top in quarzite, pavimento grigio, porta doccia scorrevole e top grigio
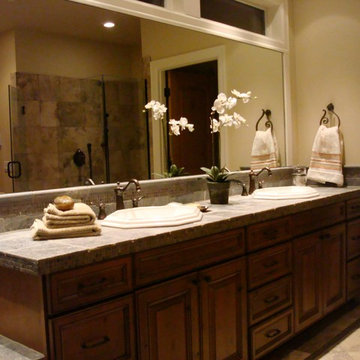
Ispirazione per una stanza da bagno padronale chic di medie dimensioni con ante con bugna sagomata, ante in legno bruno, piastrelle beige, piastrelle blu, piastrelle marroni, piastrelle grigie, piastrelle di cemento e pavimento in ardesia
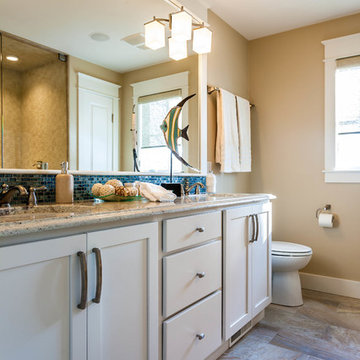
Good things come in small packages, as Tricklebrook proves. This compact yet charming design packs a lot of personality into an efficient plan that is perfect for a tight city or waterfront lot. Inspired by the Craftsman aesthetic and classic All-American bungalow design, the exterior features interesting roof lines with overhangs, stone and shingle accents and abundant windows designed both to let in maximum natural sunlight as well as take full advantage of the lakefront views.
The covered front porch leads into a welcoming foyer and the first level’s 1,150-square foot floor plan, which is divided into both family and private areas for maximum convenience. Private spaces include a flexible first-floor bedroom or office on the left; family spaces include a living room with fireplace, an open plan kitchen with an unusual oval island and dining area on the right as well as a nearby handy mud room. At night, relax on the 150-square-foot screened porch or patio. Head upstairs and you’ll find an additional 1,025 square feet of living space, with two bedrooms, both with unusual sloped ceilings, walk-in closets and private baths. The second floor also includes a convenient laundry room and an office/reading area.
Photographer: Dave Leale
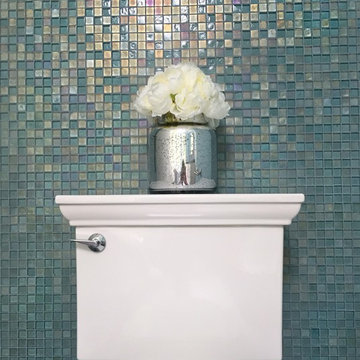
Ispirazione per una grande stanza da bagno padronale stile marino con lavabo da incasso, ante bianche, top in granito, vasca freestanding, doccia aperta, piastrelle blu, piastrelle a mosaico, pareti blu e pavimento in ardesia
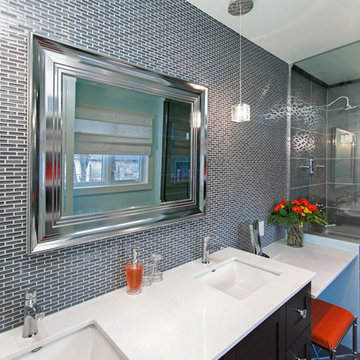
Rebecca Purdy Design | Toronto Interior Design | Master Bathroom
Foto di una stanza da bagno con doccia design di medie dimensioni con ante in stile shaker, ante in legno bruno, doccia alcova, WC a due pezzi, piastrelle blu, piastrelle grigie, piastrelle multicolore, piastrelle di vetro, pareti grigie, pavimento in ardesia, lavabo sottopiano, top in quarzo composito, pavimento grigio e porta doccia a battente
Foto di una stanza da bagno con doccia design di medie dimensioni con ante in stile shaker, ante in legno bruno, doccia alcova, WC a due pezzi, piastrelle blu, piastrelle grigie, piastrelle multicolore, piastrelle di vetro, pareti grigie, pavimento in ardesia, lavabo sottopiano, top in quarzo composito, pavimento grigio e porta doccia a battente
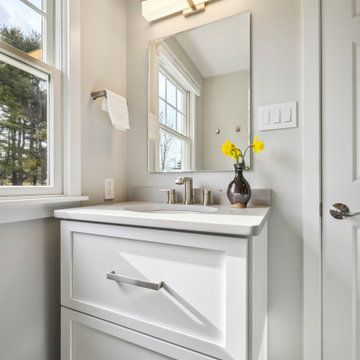
Hillcrest Construction designed and executed a complete facelift for these West Chester clients’ master bathroom. The sink/toilet/shower layout stayed relatively unchanged due to the limitations of the small space, but major changes were slated for the overall functionality and aesthetic appeal.
The bathroom was gutted completely, the wiring was updated, and minor plumbing alterations were completed for code compliance.
Bathroom waterproofing was installed utilizing the state-of-the-industry Schluter substrate products, and the feature wall of the shower is tiled with a striking blue 12x12 tile set in a stacked pattern, which is a departure of color and layout from the staggered gray-tome wall tile and floor tile.
The original bathroom lacked storage, and what little storage it had lacked practicality.
The original 1’ wide by 4’ deep “reach-in closet” was abandoned and replaced with a custom cabinetry unit that featured six 30” drawers to hold a world of personal bathroom items which could pulled out for easy access. The upper cubbie was shallower at 13” and was sized right to hold a few spare towels without the towels being lost to an unreachable area. The custom furniture-style vanity, also built and finished at the Hillcrest custom shop facilitated a clutter-free countertop with its two deep drawers, one with a u-shaped cut out for the sink plumbing. Considering the relatively small size of the bathroom, and the vanity’s proximity to the toilet, the drawer design allows for greater access to the storage area as compared to a vanity door design that would only be accessed from the front. The custom niche in the shower serves and a consolidated home for soap, shampoo bottles, and all other shower accessories.
Moen fixtures at the sink and in the shower and a Toto toilet complete the contemporary feel. The controls at the shower allow the user to easily switch between the fixed rain head, the hand shower, or both. And for a finishing touch, the client chose between a number for shower grate color and design options to complete their tailor-made sanctuary.
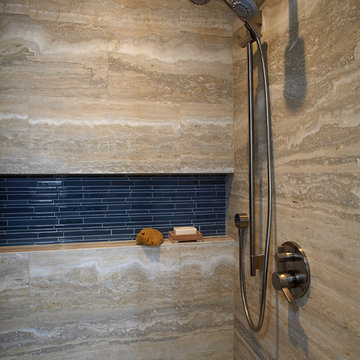
Immagine di una stanza da bagno padronale design di medie dimensioni con ante in stile shaker, ante in legno bruno, vasca ad alcova, doccia alcova, WC a due pezzi, piastrelle blu, piastrelle in ceramica, pareti blu, pavimento in ardesia, lavabo sottopiano, top in superficie solida, pavimento grigio e porta doccia a battente
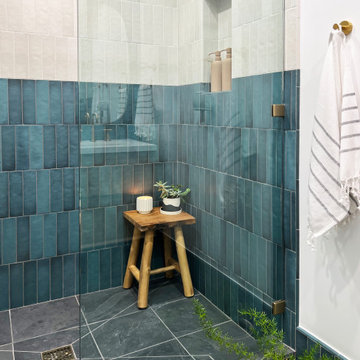
Compact Bathroom Design with a lot of Drama. Brass and Gold hardware and plumbing Finishes. Contemporary Design. Wood floating vanity. Blue and white vertical tile. Slate Flooring.
Stanze da Bagno con piastrelle blu e pavimento in ardesia - Foto e idee per arredare
4