Stanze da Bagno con piastrelle blu e lavabo sottopiano - Foto e idee per arredare
Filtra anche per:
Budget
Ordina per:Popolari oggi
141 - 160 di 8.936 foto
1 di 3
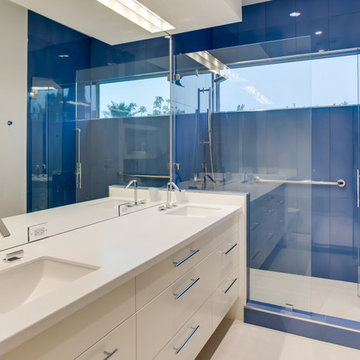
Ryan Gamma Photography
Esempio di una stanza da bagno padronale contemporanea di medie dimensioni con lavabo sottopiano, ante lisce, ante bianche, top in quarzo composito, WC a due pezzi, piastrelle blu, piastrelle in gres porcellanato, pareti bianche e pavimento in gres porcellanato
Esempio di una stanza da bagno padronale contemporanea di medie dimensioni con lavabo sottopiano, ante lisce, ante bianche, top in quarzo composito, WC a due pezzi, piastrelle blu, piastrelle in gres porcellanato, pareti bianche e pavimento in gres porcellanato
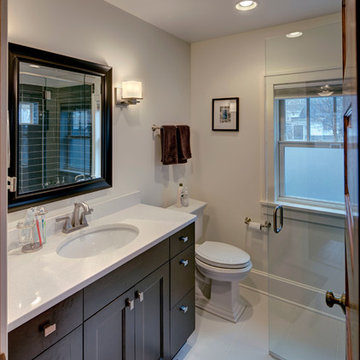
A growing family needed extra space in their 1930 Bungalow. We designed an addition sensitive to the neighborhood and complimentary to the original design that includes a generously sized one car garage, a 350 square foot screen porch and a master suite with walk-in closet and bathroom. The original upstairs bathroom was remodeled simultaneously, creating two new bathrooms. The master bathroom has a curbless shower and glass tile walls that give a contemporary vibe. The screen porch has a fir beadboard ceiling and the floor is random width white oak planks milled from a 120 year-old tree harvested from the building site to make room for the addition.
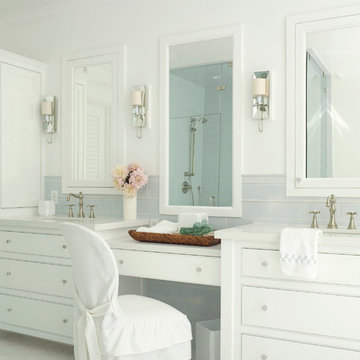
Esempio di una stanza da bagno padronale stile marinaro di medie dimensioni con lavabo sottopiano, ante bianche, top in quarzo composito, piastrelle blu, piastrelle in ceramica, pareti bianche, pavimento con piastrelle in ceramica e ante a filo

Mark Lohman Photography
Immagine di una grande stanza da bagno padronale stile marino con lavabo sottopiano, ante beige, vasca freestanding, doccia alcova, piastrelle blu, piastrelle diamantate, pareti blu, ante in stile shaker, WC a due pezzi, pavimento in gres porcellanato, top in onice, pavimento bianco, porta doccia a battente e top multicolore
Immagine di una grande stanza da bagno padronale stile marino con lavabo sottopiano, ante beige, vasca freestanding, doccia alcova, piastrelle blu, piastrelle diamantate, pareti blu, ante in stile shaker, WC a due pezzi, pavimento in gres porcellanato, top in onice, pavimento bianco, porta doccia a battente e top multicolore
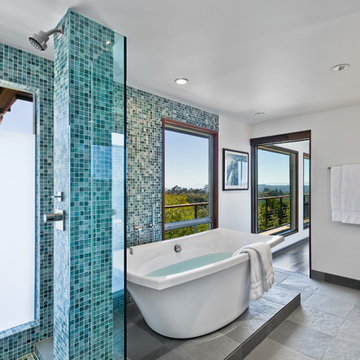
1950’s mid century modern hillside home.
full restoration | addition | modernization.
board formed concrete | clear wood finishes | mid-mod style.
Ispirazione per una grande stanza da bagno padronale minimalista con vasca freestanding, doccia ad angolo, ante lisce, ante in legno scuro, piastrelle blu, piastrelle grigie, piastrelle verdi, piastrelle multicolore, lastra di vetro, pareti bianche, lavabo sottopiano, pavimento grigio, porta doccia a battente e top bianco
Ispirazione per una grande stanza da bagno padronale minimalista con vasca freestanding, doccia ad angolo, ante lisce, ante in legno scuro, piastrelle blu, piastrelle grigie, piastrelle verdi, piastrelle multicolore, lastra di vetro, pareti bianche, lavabo sottopiano, pavimento grigio, porta doccia a battente e top bianco
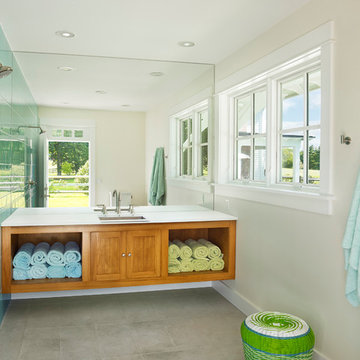
Esempio di una stanza da bagno country con lavabo sottopiano, ante in legno scuro, doccia aperta, piastrelle blu e doccia aperta
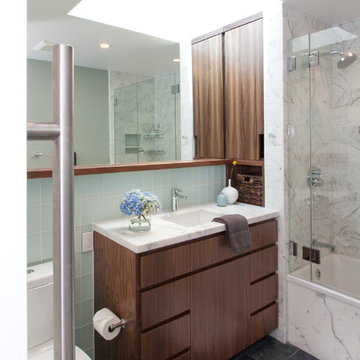
The rustic yet modern finishes were carried into the master bathroom. Ann Sacks subway tile in matte finish provide subtle, rustic texture to the vanity wall. A wall-to-wall mirror helped expand the tiny bathroom, while the Carrara marble brought a classic, yet rustic texture to the room. Photography: Photo Designs by Odessa

For this bathroom we took a simple footprint and added some excitement. We did this by custom building a vanity with wood texture and stain, used tiles that mimic the sea and shells but installing tile with gradient tones, texture and movement. The floor tile continues into the shower to expand the room footprint visually.

Another guest bathroom includes a single sink and shower/tub combination.
Foto di una stanza da bagno per bambini stile marinaro di medie dimensioni con ante con riquadro incassato, ante blu, pareti grigie, lavabo sottopiano, un lavabo, mobile bagno incassato, vasca ad alcova, doccia alcova, piastrelle blu, piastrelle in gres porcellanato, pavimento in gres porcellanato, top in quarzo composito, pavimento grigio, doccia con tenda, top grigio e pareti in perlinato
Foto di una stanza da bagno per bambini stile marinaro di medie dimensioni con ante con riquadro incassato, ante blu, pareti grigie, lavabo sottopiano, un lavabo, mobile bagno incassato, vasca ad alcova, doccia alcova, piastrelle blu, piastrelle in gres porcellanato, pavimento in gres porcellanato, top in quarzo composito, pavimento grigio, doccia con tenda, top grigio e pareti in perlinato

Beautiful blue and white tiled shower with tile from Wayne Tile in NJ. The accent wall of blue tile at the back wall of the shower add drama to the space. The light chevron floor tile pattern adds subtle interest and contrasts with the dark vanity. The classic white marble countertop is timeless.

Immagine di una piccola stanza da bagno con doccia costiera con ante lisce, ante in legno chiaro, doccia alcova, WC a due pezzi, piastrelle blu, piastrelle di vetro, pareti bianche, pavimento in gres porcellanato, lavabo sottopiano, top in quarzo composito, pavimento beige, porta doccia a battente, top bianco, panca da doccia, un lavabo e mobile bagno sospeso

Master bathroom featuring freestanding tub, white oak vanity and linen cabinet, large format porcelain tile with a concrete look. Brass fixtures and bronze hardware.

Ispirazione per una stanza da bagno chic di medie dimensioni con ante lisce, ante bianche, vasca ad alcova, vasca/doccia, WC a due pezzi, piastrelle blu, piastrelle in ceramica, pareti bianche, pavimento in gres porcellanato, lavabo sottopiano, top in quarzo composito, pavimento grigio, doccia con tenda, top bianco, nicchia, un lavabo e mobile bagno incassato

Esempio di una stanza da bagno padronale chic di medie dimensioni con ante con riquadro incassato, ante blu, doccia alcova, piastrelle blu, piastrelle in gres porcellanato, pareti bianche, pavimento con piastrelle in ceramica, lavabo sottopiano, top in superficie solida, pavimento beige, doccia con tenda, top bianco, lavanderia, un lavabo e mobile bagno freestanding

This lovely Malvern home saw a total transformation of all wet areas, including the main bathroom, ensuite, kitchen, and laundry.
A professional couple with two young children, our clients tasked us with turning their newly bought Malvern property into their dream home. The property was in great condition, but the interiors were outdated and lacked the functionality to support a young family’s busy lifestyle.
Because this was their forever home, we designed the spaces collaboratively with our clients focusing on nailing their aesthetic brief while providing them with a high level of functionality to suit their present and future needs.
Our brief:
The design needed to be child-friendly but with a sophisticated aesthetic
All materials needed to be durable and have longevity
A fresh, modern look with textures was a must
The clients love cooking, so a kitchen that was functional as well as beautiful was paramount.
The kitchen really is the central hub of this busy home, so we wanted to create a modern, bright, and welcoming space where all the family could gather and share quality time.
The first thing to go was the outdated, curved floor-to-ceiling window, which didn’t align with our client’s vision for their dream home. We replaced it with large modern bi-fold stacking doors that let natural light seep in.
We also removed an impractical external double door and replaced it with a tightly waterproofed servery bi-fold window, which our clients loved.
The existing U-shaped kitchen was impractical with only one access, which created accessibility issues. Our solution was to completely redesign the kitchen to create an L-shaped layout with a large central island and two accesses for even flow.
The table-like island was a priority in our client’s wish list because they wanted a spot where they could sit together and share meals and where the children could do homework after school. They loved the idea of sitting facing each other instead of in a line like you do in standard islands. That’s why we installed a custom-made powder-coated steel leg on the island, which looks beautiful and allows the family to sit on either side of it.
To update the room’s aesthetics, we selected high-quality and durable materials for a fresh and modern look. The sleek white cabinetry features a super matt melamine finish with anti-fingerprint technology, which is low-maintenance, easy to clean and great for when there are kids in the house.
To maximise every inch for functionality, we included smart storage solutions throughout the cabinetry, as well as a spacious pantry that can be tucked away when not in use.
To create visual intrigue and add a textured layer to the space, we juxtaposed the smooth surfaces of the cabinetry and porcelain benchtop with a textured, hand-made look tiled splashback. The splashback is easy to maintain thanks to its epoxy grout, which is waterproof and repels dirt and grime. We also included lovely natural timber handles to add an organic touch to the design.
We wanted the room to feel bright and happy, so LED downlights were evenly distributed throughout, complete with dimmers for when mood lighting was needed. We also used LED strip lighting under all overhead cabinetry and an automatic light in the pantry.
The finishing touch was the lovely hub pendant above the island, which certainly takes the room’s aesthetics to the next level.
To continue with the same modern tactile look in the laundry, we used a handmade square tile paired with led lighting to showcase the texture in the tile.
Because the space also needed to be easy to maintain (and child friendly), we used super matt melamine with anti-fingerprint technology for the cabinetry with porcelain benchtops for ultimate durability. We used large-format tiles, which are easy to maintain and create the illusion of space, perfect for this small room.
Lack of storage was solved with large floor to ceiling cupboards, which allowed us to use every inch of the room. To add a warm touch to this bright and airy space, we used circular timber handles.
For the family bathroom and the ensuite, we continued the child-friendly theme by utilising large-format tiles pair with anti-fingerprint finishes for the cabinetry.
In line with the modern aesthetic of the kitchen and laundry, we wanted to create a sophisticated space that felt unique to the home. Because we also wanted the bathrooms to feel calm and serene, we introduced curves in the design for a softer look and feel.
The circular shape theme proposed by the custom mirrors continues in the basin, large free-standing bath and natural timber handles.
The client loved the idea of using gunmetal finishes instead of the traditional chrome finish, so we selected gunmetal tapware which looks amazing paired with the custom arch mirrors.
The led lighting around the mirrors provides function and form, being a decorative feature that creates mood lighting and additional task lighting. LED downlights were also evenly distributed throughout the spaces- all with dimmers for versatility.
Drawers were the preferred method of storage, and they include concealed power points for practicality which was a critical point of our brief.

Mid century modern bathroom. Calm Bathroom vibes. Bold but understated. Black fixtures. Freestanding vanity.
Bold flooring.
Ispirazione per una stanza da bagno minimalista con ante lisce, ante in legno chiaro, vasca ad alcova, doccia alcova, WC monopezzo, piastrelle blu, piastrelle in gres porcellanato, pavimento in gres porcellanato, lavabo sottopiano, top in quarzo composito, pavimento multicolore, porta doccia scorrevole, top bianco, nicchia, un lavabo e mobile bagno freestanding
Ispirazione per una stanza da bagno minimalista con ante lisce, ante in legno chiaro, vasca ad alcova, doccia alcova, WC monopezzo, piastrelle blu, piastrelle in gres porcellanato, pavimento in gres porcellanato, lavabo sottopiano, top in quarzo composito, pavimento multicolore, porta doccia scorrevole, top bianco, nicchia, un lavabo e mobile bagno freestanding

Our client asked us to remodel the Master Bathroom of her 1970's lake home which was quite an honor since it was an important and personal space that she had been dreaming about for years. As a busy doctor and mother of two, she needed a sanctuary to relax and unwind. She and her husband had previously remodeled their entire house except for the Master Bath which was dark, tight and tired. She wanted a better layout to create a bright, clean, modern space with Calacatta gold marble, navy blue glass tile and cabinets and a sprinkle of gold hardware. The results were stunning... a fresh, clean, modern, bright and beautiful Master Bathroom that our client was thrilled to enjoy for years to come.

Foto di una stanza da bagno padronale chic di medie dimensioni con ante in stile shaker, ante blu, doccia alcova, WC monopezzo, piastrelle blu, piastrelle in ceramica, pareti bianche, pavimento in gres porcellanato, lavabo sottopiano, top in quarzo composito, pavimento grigio, porta doccia a battente, top bianco, panca da doccia, due lavabi e mobile bagno freestanding
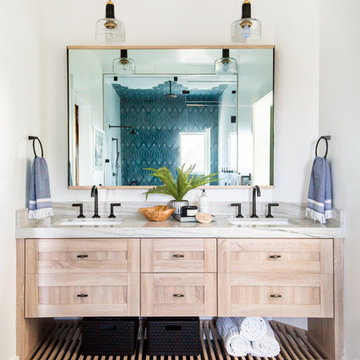
Foto di una stanza da bagno minimal con ante in stile shaker, ante in legno chiaro, doccia alcova, piastrelle blu, piastrelle bianche, pareti bianche, lavabo sottopiano, pavimento blu, porta doccia a battente e top beige
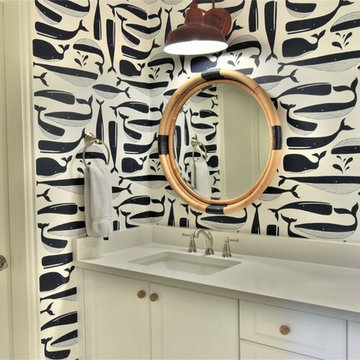
Idee per una stanza da bagno per bambini stile marino di medie dimensioni con ante con bugna sagomata, ante bianche, vasca ad alcova, vasca/doccia, WC a due pezzi, piastrelle blu, piastrelle diamantate, pareti blu, pavimento in gres porcellanato, lavabo sottopiano, top in quarzo composito, pavimento bianco, doccia con tenda e top bianco
Stanze da Bagno con piastrelle blu e lavabo sottopiano - Foto e idee per arredare
8