Stanze da Bagno con piastrelle beige - Foto e idee per arredare
Filtra anche per:
Budget
Ordina per:Popolari oggi
41 - 60 di 107.701 foto
1 di 3

What started as a kitchen and two-bathroom remodel evolved into a full home renovation plus conversion of the downstairs unfinished basement into a permitted first story addition, complete with family room, guest suite, mudroom, and a new front entrance. We married the midcentury modern architecture with vintage, eclectic details and thoughtful materials.
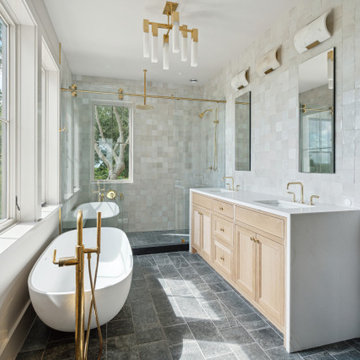
Master bathroom featuring tumbled porcelain tile in a varied pattern, hidden tileable linear drain, freestanding tub with brass floor-mounted filler, handmade Moroccan zellige tile on the shower walls, a floating marble shower bench, and unlacquered brass fixtures.

Tropical Bathroom in Horsham, West Sussex
Sparkling brushed-brass elements, soothing tones and patterned topical accent tiling combine in this calming bathroom design.
The Brief
This local Horsham client required our assistance refreshing their bathroom, with the aim of creating a spacious and soothing design. Relaxing natural tones and design elements were favoured from initial conversations, whilst designer Martin was also to create a spacious layout incorporating present-day design components.
Design Elements
From early project conversations this tropical tile choice was favoured and has been incorporated as an accent around storage niches. The tropical tile choice combines perfectly with this neutral wall tile, used to add a soft calming aesthetic to the design. To add further natural elements designer Martin has included a porcelain wood-effect floor tile that is also installed within the walk-in shower area.
The new layout Martin has created includes a vast walk-in shower area at one end of the bathroom, with storage and sanitaryware at the adjacent end.
The spacious walk-in shower contributes towards the spacious feel and aesthetic, and the usability of this space is enhanced with a storage niche which runs wall-to-wall within the shower area. Small downlights have been installed into this niche to add useful and ambient lighting.
Throughout this space brushed-brass inclusions have been incorporated to add a glitzy element to the design.
Special Inclusions
With plentiful storage an important element of the design, two furniture units have been included which also work well with the theme of the project.
The first is a two drawer wall hung unit, which has been chosen in a walnut finish to match natural elements within the design. This unit is equipped with brushed-brass handleware, and atop, a brushed-brass basin mixer from Aqualla has also been installed.
The second unit included is a mirrored wall cabinet from HiB, which adds useful mirrored space to the design, but also fantastic ambient lighting. This cabinet is equipped with demisting technology to ensure the mirrored area can be used at all times.
Project Highlight
The sparkling brushed-brass accents are one of the most eye-catching elements of this design.
A full array of brassware from Aqualla’s Kyloe collection has been used for this project, which is equipped with a subtle knurled finish.
The End Result
The result of this project is a renovation that achieves all elements of the initial project brief, with a remarkable design. A tropical tile choice and brushed-brass elements are some of the stand-out features of this project which this client can will enjoy for many years.
If you are thinking about a bathroom update, discover how our expert designers and award-winning installation team can transform your property. Request your free design appointment in showroom or online today.
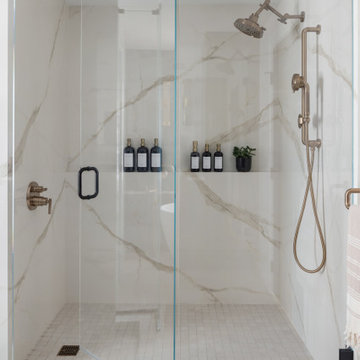
Luxury primary bathroom design and remodel in Stoneham, MA. Dark stained cabinetry over a painted finish with a unique ribbed-texture door style, double sinks, quartz countertop, tall linen cabinet with roll-out shelves, free-standing soaking tub, large walk-in shower, seamlessly clad in porcelain stone slabs in a warm Calacatta Oro pattern, gold toned fixtures and hardware, and a water closet with a reeded glass pocket door, and gold metallic vinyl wallpaper, and a storage cabinet above the toilet.

Initialement configuré avec 4 chambres, deux salles de bain & un espace de vie relativement cloisonné, la disposition de cet appartement dans son état existant convenait plutôt bien aux nouveaux propriétaires.
Cependant, les espaces impartis de la chambre parentale, sa salle de bain ainsi que la cuisine ne présentaient pas les volumes souhaités, avec notamment un grand dégagement de presque 4m2 de surface perdue.
L’équipe d’Ameo Concept est donc intervenue sur plusieurs points : une optimisation complète de la suite parentale avec la création d’une grande salle d’eau attenante & d’un double dressing, le tout dissimulé derrière une porte « secrète » intégrée dans la bibliothèque du salon ; une ouverture partielle de la cuisine sur l’espace de vie, dont les agencements menuisés ont été réalisés sur mesure ; trois chambres enfants avec une identité propre pour chacune d’entre elles, une salle de bain fonctionnelle, un espace bureau compact et organisé sans oublier de nombreux rangements invisibles dans les circulations.
L’ensemble des matériaux utilisés pour cette rénovation ont été sélectionnés avec le plus grand soin : parquet en point de Hongrie, plans de travail & vasque en pierre naturelle, peintures Farrow & Ball et appareillages électriques en laiton Modelec, sans oublier la tapisserie sur mesure avec la réalisation, notamment, d’une tête de lit magistrale en tissu Pierre Frey dans la chambre parentale & l’intégration de papiers peints Ananbo.
Un projet haut de gamme où le souci du détail fut le maitre mot !
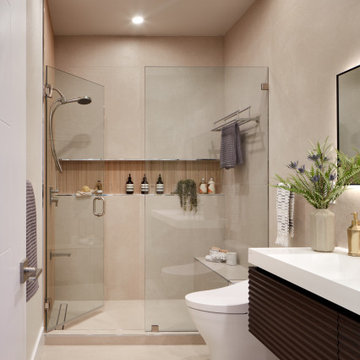
Idee per una stanza da bagno minimalista con ante in legno bruno, doccia alcova, piastrelle beige, pavimento beige, porta doccia a battente, top bianco, nicchia e mobile bagno sospeso

Idee per una stanza da bagno padronale minimalista con ante bianche, vasca freestanding, doccia aperta, piastrelle beige, pareti bianche, lavabo sottopiano, pavimento beige, top beige, due lavabi e mobile bagno sospeso
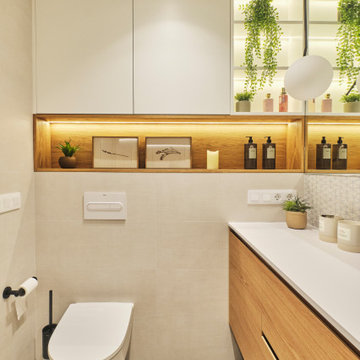
Esempio di una stanza da bagno con doccia nordica di medie dimensioni con consolle stile comò, ante in legno chiaro, doccia a filo pavimento, piastrelle beige, pareti beige, parquet chiaro, pavimento beige, porta doccia a battente, top bianco e un lavabo
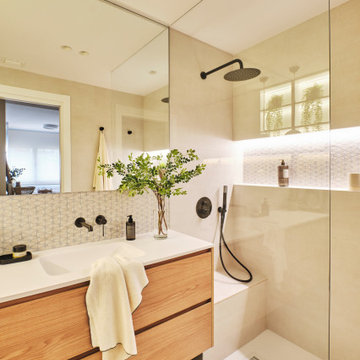
Idee per una stanza da bagno con doccia scandinava di medie dimensioni con consolle stile comò, ante in legno chiaro, doccia a filo pavimento, piastrelle beige, pareti beige, parquet chiaro, pavimento beige, porta doccia a battente, top bianco e un lavabo

Das Highlight des kleine Familienbades ist die begehbare Dusche. Der kleine Raum wurde mit einer großen Spiegelfläche an einer Wandseite erweitert und durch den Einsatz von Lichtquellen atmosphärisch aufgewertet. Schwarze, moderne Details stehen im Kontrast zu natürlichen Materialien.
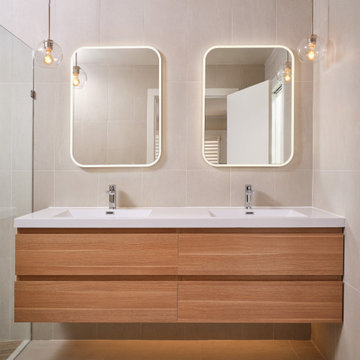
Immagine di una grande stanza da bagno padronale nordica con ante lisce, ante in legno chiaro, vasca freestanding, doccia a filo pavimento, bidè, piastrelle beige, piastrelle in gres porcellanato, pavimento in gres porcellanato, lavabo integrato, top in quarzite, doccia aperta, top bianco, due lavabi e mobile bagno sospeso

Esempio di una piccola stanza da bagno padronale design con ante in legno chiaro, vasca freestanding, doccia aperta, piastrelle beige, piastrelle in gres porcellanato, pavimento in gres porcellanato, pavimento multicolore, doccia con tenda, un lavabo e mobile bagno freestanding
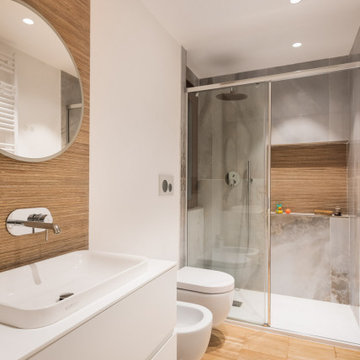
Esempio di una piccola stanza da bagno con doccia design con ante lisce, ante bianche, doccia alcova, WC sospeso, piastrelle beige, piastrelle in gres porcellanato, pareti bianche, parquet chiaro, lavabo da incasso, top in superficie solida, pavimento marrone, porta doccia scorrevole, top bianco, nicchia, un lavabo e mobile bagno sospeso
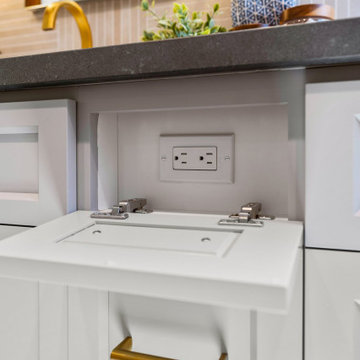
Foto di una stanza da bagno padronale chic con ante con riquadro incassato, ante grigie, piastrelle beige, top in quarzo composito, top nero, due lavabi e mobile bagno incassato
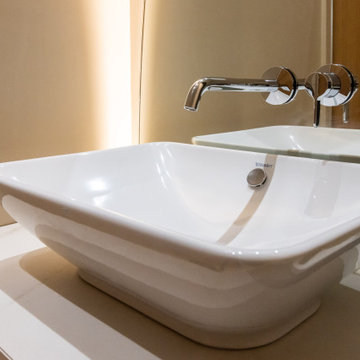
Esempio di una grande stanza da bagno padronale minimal con ante lisce, ante marroni, vasca da incasso, doccia a filo pavimento, WC sospeso, piastrelle beige, piastrelle in gres porcellanato, pareti beige, pavimento in gres porcellanato, lavabo a bacinella, top piastrellato, pavimento beige, porta doccia scorrevole, top beige, due lavabi, mobile bagno sospeso e soffitto a volta
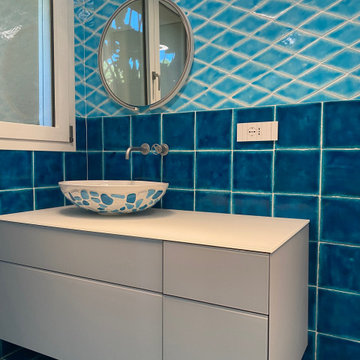
Particolare stanza da bagno con mobile e lavabo d'appoggio.
Esempio di una grande e in muratura stanza da bagno padronale mediterranea con ante di vetro, ante in legno chiaro, piastrelle beige, piastrelle in ceramica, pareti multicolore, pavimento in marmo, lavabo a bacinella, top in vetro, pavimento blu, top beige, un lavabo e mobile bagno freestanding
Esempio di una grande e in muratura stanza da bagno padronale mediterranea con ante di vetro, ante in legno chiaro, piastrelle beige, piastrelle in ceramica, pareti multicolore, pavimento in marmo, lavabo a bacinella, top in vetro, pavimento blu, top beige, un lavabo e mobile bagno freestanding

Посмотрите потрясающий дизайн ванной комнаты в эко стиле с душевым уголком, накладной раковиной, с керамогранитом под дерево
| Заказать дизайн проект |

The sink in the bathroom stands on a base with an accent yellow module. It echoes the chairs in the kitchen and the hallway pouf. Just rightward to the entrance, there is a column cabinet containing a washer, a dryer, and a built-in air extractor.
We design interiors of homes and apartments worldwide. If you need well-thought and aesthetical interior, submit a request on the website.
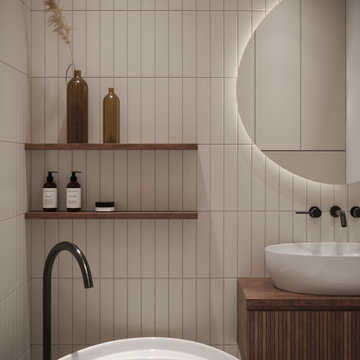
Simple and elegant combination of beige tiles and dark wood that gives a soothing atmosphere to this simple bathroom designed for one of our clients.

Bright and airy ensuite attic bathroom with bespoke joinery. Porcelain wall tiles and encaustic tiles on the floor.
Ispirazione per una piccola stanza da bagno padronale tradizionale con ante lisce, ante in legno bruno, doccia a filo pavimento, WC sospeso, piastrelle beige, piastrelle in gres porcellanato, pareti beige, pavimento in cementine, lavabo sospeso, top in quarzo composito, pavimento blu, porta doccia a battente, top bianco, nicchia, un lavabo e mobile bagno sospeso
Ispirazione per una piccola stanza da bagno padronale tradizionale con ante lisce, ante in legno bruno, doccia a filo pavimento, WC sospeso, piastrelle beige, piastrelle in gres porcellanato, pareti beige, pavimento in cementine, lavabo sospeso, top in quarzo composito, pavimento blu, porta doccia a battente, top bianco, nicchia, un lavabo e mobile bagno sospeso
Stanze da Bagno con piastrelle beige - Foto e idee per arredare
3