Stanze da Bagno con piastrelle beige e top nero - Foto e idee per arredare
Filtra anche per:
Budget
Ordina per:Popolari oggi
161 - 180 di 1.600 foto
1 di 3
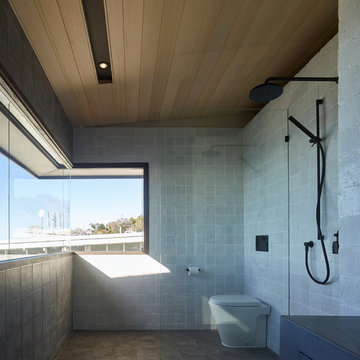
Scott Burrows Photography
Foto di una stanza da bagno con doccia minimal con ante nere, zona vasca/doccia separata, WC monopezzo, piastrelle beige, pareti beige, pavimento marrone, doccia aperta e top nero
Foto di una stanza da bagno con doccia minimal con ante nere, zona vasca/doccia separata, WC monopezzo, piastrelle beige, pareti beige, pavimento marrone, doccia aperta e top nero
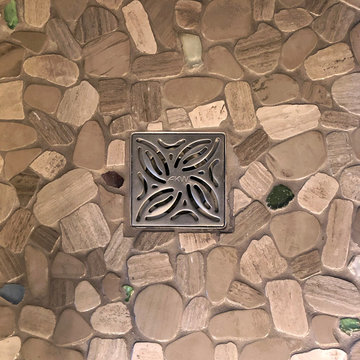
Open feel with with curbless shower entry and glass surround.
This master bath suite has the feel of waves and the seaside while including luxury and function. The shower now has a curbless entry, large seat, glass surround and personalized niche. All new fixtures and lighting. Materials have a cohesive mix with accents of flat top pebbles, beach glass and shimmering glass tile. Large format porcelain tiles are on the walls in a wave relief pattern that bring the beach inside. The counter-top is stunning with a waterfall edge over the vanity in soft wisps of warm earth tones made of easy care engineered quartz. This homeowner now loves getting ready for their day.
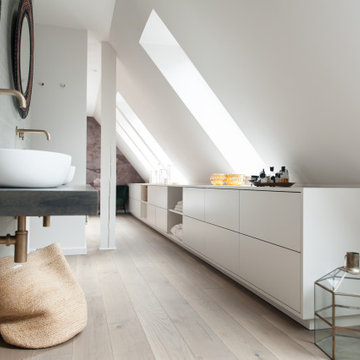
Ispirazione per una stanza da bagno padronale design di medie dimensioni con ante in stile shaker, ante bianche, WC sospeso, piastrelle beige, piastrelle in pietra, pareti bianche, top nero, un lavabo e mobile bagno sospeso
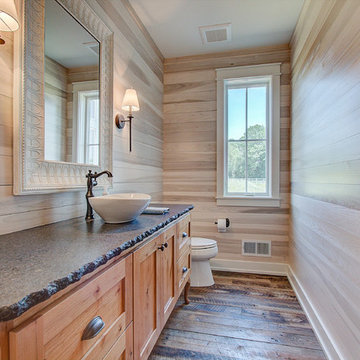
A modern replica of the ole farm home. The beauty and warmth of yesterday, combined with the luxury of today's finishes of windows, high ceilings, lighting fixtures, reclaimed flooring and beams and much more.
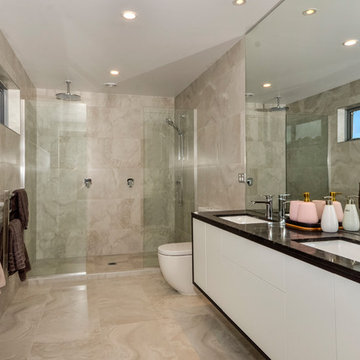
This architecturally designed, generously proportioned pavilion style home features 4 bedrooms, an office, study nook and designer kitchen with scullery, complete with extensive north facing decks.
Integrated living forms the hub of this home, while separate lounge and bedroom areas allow family to enjoy their own space. The upper level comprises of not only the master bedroom (complete with walk-in wardrobe, powder room and ensuite bathroom); but also a separate sun-filled office/study space.
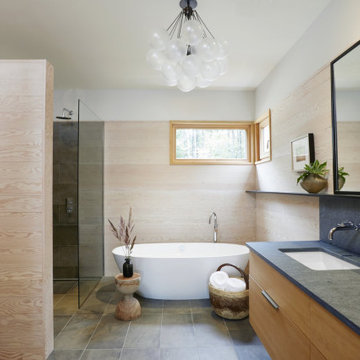
Turn your bathroom into luxurious personal heaven with our Amazing Cabinetry. Don't miss call now: 949-716-3350
#bathroomdesign #homedesign #LagunaBeach #LagunaNiguel #homerenovation #luxurydesign #bathroom #bathroominspiration #bathroomideas #remodeling #homeremodeling #bathroomstyling
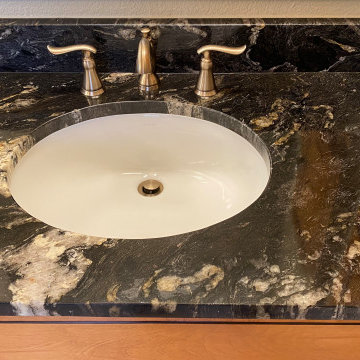
Custom Surface Solutions (www.css-tile.com) - Owner Craig Thompson (512) 966-8296. This project shows a complete master bathroom remodel with before and after pictures including large 9' 6" shower replacing tub / shower combo with dual shower heads, body spray, rail mounted hand-held shower head and 3-shelf shower niches. Titanium granite seat, curb cap with flat pebble shower floor and linear drains. 12" x 48" porcelain tile with aligned layout pattern on shower end walls and 12" x 24" textured tile on back wall. Dual glass doors with center glass curb-to-ceiling. 12" x 8" bathroom floor with matching tile wall base. Titanium granite vanity countertop and backsplash.
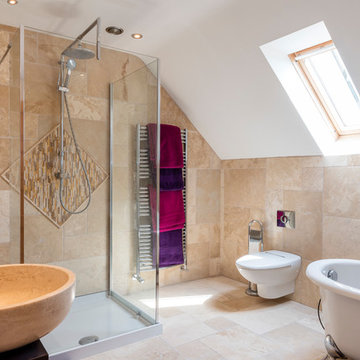
Ben Carpenter
Foto di una stanza da bagno mediterranea di medie dimensioni con vasca freestanding, WC sospeso, piastrelle beige, pareti beige, lavabo a bacinella, pavimento beige e top nero
Foto di una stanza da bagno mediterranea di medie dimensioni con vasca freestanding, WC sospeso, piastrelle beige, pareti beige, lavabo a bacinella, pavimento beige e top nero
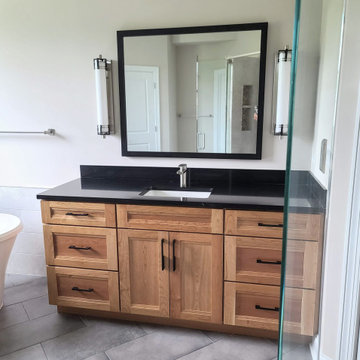
This rustic modern bathroom renovation features natural cherry cabinets and honed travertine tile along with modern plumbing fixtures, cabinet hardware, and lighting. The niche by the free standing tub is the perfect spot to place your favorite bath products, candles, and a glass of wine to unwind after a long day. Originally from Wyoming, this couple appreciates some of the natural materials.
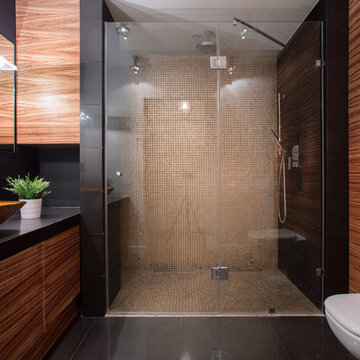
Idee per una stanza da bagno con doccia design con ante lisce, ante in legno scuro, doccia a filo pavimento, piastrelle beige, piastrelle nere, piastrelle marroni, piastrelle a mosaico, top nero, lavabo a bacinella, porta doccia a battente, WC sospeso e pavimento nero
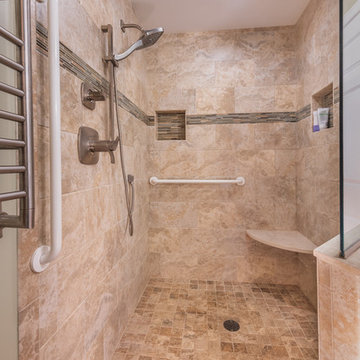
Foto di una stanza da bagno con doccia minimal con ante con riquadro incassato, ante grigie, doccia alcova, piastrelle beige, piastrelle in gres porcellanato, pareti grigie, lavabo sottopiano, top in granito, doccia aperta e top nero
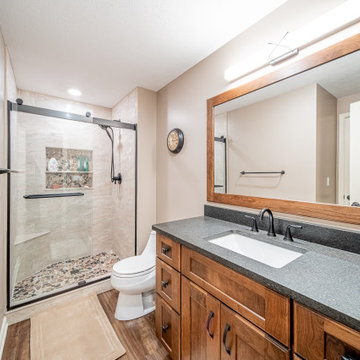
This new basement bathroom includes a custom shower with a pebble tile floor, a rolling-style door, and a shower niche and seat.
Esempio di una stanza da bagno con doccia stile rurale di medie dimensioni con ante in stile shaker, ante in legno scuro, doccia alcova, WC a due pezzi, piastrelle beige, piastrelle in ceramica, pareti marroni, pavimento in vinile, lavabo sottopiano, top in quarzo composito, pavimento marrone, porta doccia scorrevole, top nero, nicchia, un lavabo e mobile bagno incassato
Esempio di una stanza da bagno con doccia stile rurale di medie dimensioni con ante in stile shaker, ante in legno scuro, doccia alcova, WC a due pezzi, piastrelle beige, piastrelle in ceramica, pareti marroni, pavimento in vinile, lavabo sottopiano, top in quarzo composito, pavimento marrone, porta doccia scorrevole, top nero, nicchia, un lavabo e mobile bagno incassato
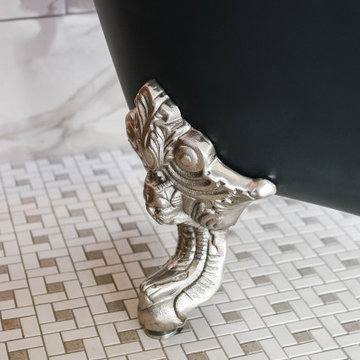
Ispirazione per una grande stanza da bagno padronale classica con ante con bugna sagomata, ante in legno bruno, vasca con piedi a zampa di leone, doccia ad angolo, piastrelle beige, piastrelle di marmo, pareti marroni, pavimento in gres porcellanato, lavabo sottopiano, top in quarzo composito, pavimento multicolore, porta doccia a battente e top nero
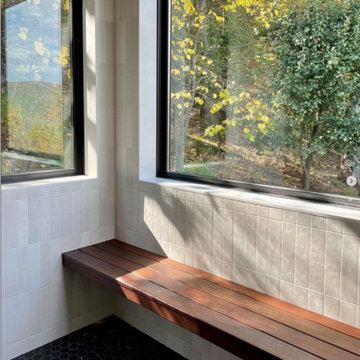
warm modern masculine primary suite
Immagine di una grande stanza da bagno design con ante lisce, ante marroni, vasca freestanding, doccia alcova, bidè, piastrelle beige, piastrelle in ceramica, pareti bianche, pavimento in gres porcellanato, lavabo sottopiano, top in saponaria, pavimento nero, doccia aperta, top nero, panca da doccia, due lavabi, mobile bagno sospeso, soffitto a volta e pareti in legno
Immagine di una grande stanza da bagno design con ante lisce, ante marroni, vasca freestanding, doccia alcova, bidè, piastrelle beige, piastrelle in ceramica, pareti bianche, pavimento in gres porcellanato, lavabo sottopiano, top in saponaria, pavimento nero, doccia aperta, top nero, panca da doccia, due lavabi, mobile bagno sospeso, soffitto a volta e pareti in legno
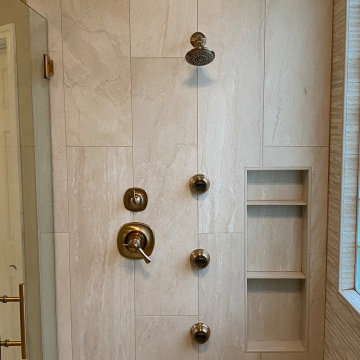
Custom Surface Solutions (www.css-tile.com) - Owner Craig Thompson (512) 966-8296. This project shows a complete master bathroom remodel with before and after pictures including large 9' 6" shower replacing tub / shower combo with dual shower heads, body spray, rail mounted hand-held shower head and 3-shelf shower niches. Titanium granite seat, curb cap with flat pebble shower floor and linear drains. 12" x 48" porcelain tile with aligned layout pattern on shower end walls and 12" x 24" textured tile on back wall. Dual glass doors with center glass curb-to-ceiling. 12" x 8" bathroom floor with matching tile wall base. Titanium granite vanity countertop and backsplash.
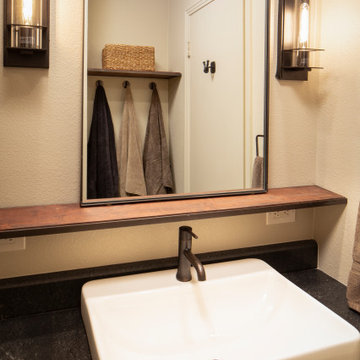
Industrial-style details were also incorporated into this bathroom with decorative sconces and a dark leathered granite countertop.
Immagine di una piccola stanza da bagno tradizionale con ante lisce, ante marroni, vasca ad alcova, doccia alcova, WC a due pezzi, piastrelle beige, piastrelle in ceramica, pareti beige, pavimento con piastrelle in ceramica, lavabo a bacinella, top in granito, pavimento beige, porta doccia scorrevole, top nero, un lavabo e mobile bagno sospeso
Immagine di una piccola stanza da bagno tradizionale con ante lisce, ante marroni, vasca ad alcova, doccia alcova, WC a due pezzi, piastrelle beige, piastrelle in ceramica, pareti beige, pavimento con piastrelle in ceramica, lavabo a bacinella, top in granito, pavimento beige, porta doccia scorrevole, top nero, un lavabo e mobile bagno sospeso
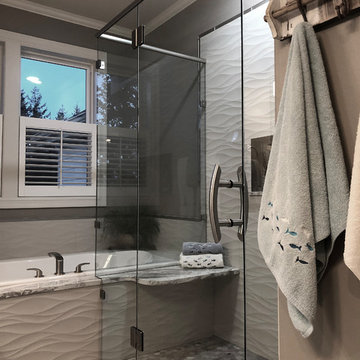
Open feel with with curbless shower entry and glass surround.
This master bath suite has the feel of waves and the seaside while including luxury and function. The shower now has a curbless entry, large seat, glass surround and personalized niche. All new fixtures and lighting. Materials have a cohesive mix with accents of flat top pebbles, beach glass and shimmering glass tile. Large format porcelain tiles are on the walls in a wave relief pattern that bring the beach inside. The counter-top is stunning with a waterfall edge over the vanity in soft wisps of warm earth tones made of easy care engineered quartz. This homeowner now loves getting ready for their day.

This Master Bathroom, Bedroom and Closet remodel was inspired with Asian fusion. Our client requested her space be a zen, peaceful retreat. This remodel Incorporated all the desired wished of our client down to the smallest detail. A nice soaking tub and walk shower was put into the bathroom along with an dark vanity and vessel sinks. The bedroom was painted with warm inviting paint and the closet had cabinets and shelving built in. This space is the epitome of zen.
Scott Basile, Basile Photography
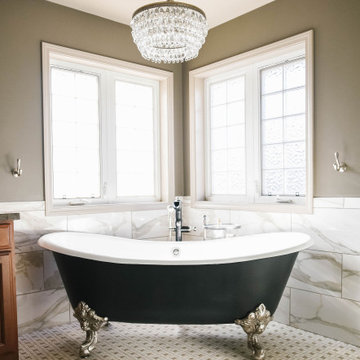
Idee per una grande stanza da bagno padronale chic con ante con bugna sagomata, ante in legno bruno, vasca con piedi a zampa di leone, doccia ad angolo, piastrelle beige, piastrelle di marmo, pareti marroni, pavimento in gres porcellanato, lavabo sottopiano, top in quarzo composito, pavimento multicolore, porta doccia a battente e top nero
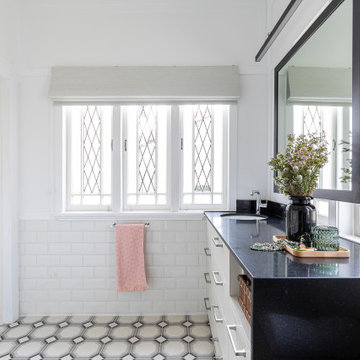
Foto di una stanza da bagno padronale moderna di medie dimensioni con ante lisce, ante beige, doccia a filo pavimento, piastrelle beige, pareti bianche, lavabo sottopiano, top in quarzo composito, doccia aperta, top nero, panca da doccia, un lavabo e mobile bagno incassato
Stanze da Bagno con piastrelle beige e top nero - Foto e idee per arredare
9