Stanze da Bagno con piastrelle beige e top in superficie solida - Foto e idee per arredare
Filtra anche per:
Budget
Ordina per:Popolari oggi
121 - 140 di 8.757 foto
1 di 3
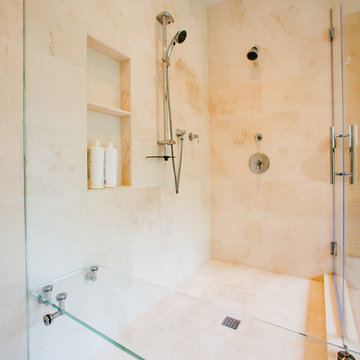
Photos By Shawn Lortie Photography
Idee per una stanza da bagno padronale contemporanea di medie dimensioni con doccia ad angolo, piastrelle beige, ante lisce, ante in legno scuro, vasca sottopiano, piastrelle in ceramica, pareti beige, pavimento con piastrelle in ceramica, lavabo sottopiano, top in superficie solida, pavimento beige, porta doccia a battente, nicchia e panca da doccia
Idee per una stanza da bagno padronale contemporanea di medie dimensioni con doccia ad angolo, piastrelle beige, ante lisce, ante in legno scuro, vasca sottopiano, piastrelle in ceramica, pareti beige, pavimento con piastrelle in ceramica, lavabo sottopiano, top in superficie solida, pavimento beige, porta doccia a battente, nicchia e panca da doccia
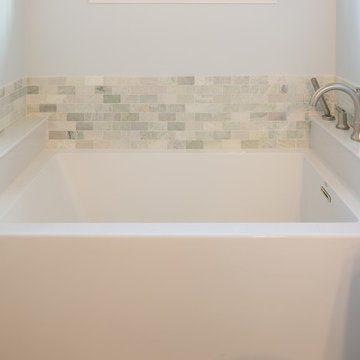
MichaelChristiePhotography
Immagine di una stanza da bagno classica di medie dimensioni con ante in stile shaker, ante grigie, vasca ad alcova, vasca/doccia, WC monopezzo, piastrelle beige, piastrelle verdi, piastrelle bianche, piastrelle in pietra, pareti beige, pavimento in gres porcellanato, lavabo sottopiano, top in superficie solida, pavimento grigio e doccia aperta
Immagine di una stanza da bagno classica di medie dimensioni con ante in stile shaker, ante grigie, vasca ad alcova, vasca/doccia, WC monopezzo, piastrelle beige, piastrelle verdi, piastrelle bianche, piastrelle in pietra, pareti beige, pavimento in gres porcellanato, lavabo sottopiano, top in superficie solida, pavimento grigio e doccia aperta
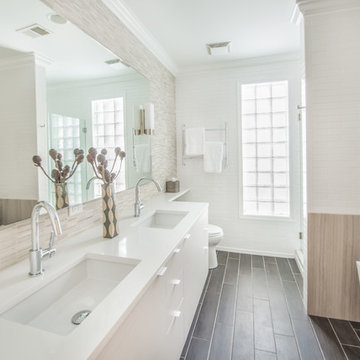
Emil Ivanovski
Idee per una piccola stanza da bagno padronale contemporanea con lavabo sottopiano, ante lisce, ante bianche, top in superficie solida, vasca freestanding, doccia alcova, WC monopezzo, piastrelle beige, piastrelle in pietra, pareti bianche e pavimento con piastrelle in ceramica
Idee per una piccola stanza da bagno padronale contemporanea con lavabo sottopiano, ante lisce, ante bianche, top in superficie solida, vasca freestanding, doccia alcova, WC monopezzo, piastrelle beige, piastrelle in pietra, pareti bianche e pavimento con piastrelle in ceramica
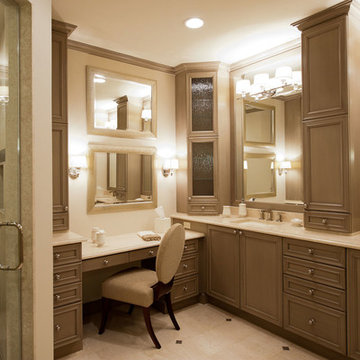
Immagine di una stanza da bagno padronale classica di medie dimensioni con ante con riquadro incassato, ante marroni, doccia alcova, piastrelle beige, piastrelle in ceramica, pareti beige, pavimento con piastrelle in ceramica, lavabo sottopiano, top in superficie solida, pavimento beige e porta doccia a battente
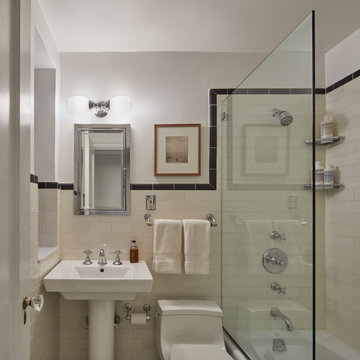
Ispirazione per una piccola stanza da bagno tradizionale con vasca ad alcova, vasca/doccia, WC monopezzo, piastrelle beige, piastrelle diamantate, pareti bianche, pavimento in marmo, lavabo a colonna, top in superficie solida, top bianco e un lavabo

This Waukesha bathroom remodel was unique because the homeowner needed wheelchair accessibility. We designed a beautiful master bathroom and met the client’s ADA bathroom requirements.
Original Space
The old bathroom layout was not functional or safe. The client could not get in and out of the shower or maneuver around the vanity or toilet. The goal of this project was ADA accessibility.
ADA Bathroom Requirements
All elements of this bathroom and shower were discussed and planned. Every element of this Waukesha master bathroom is designed to meet the unique needs of the client. Designing an ADA bathroom requires thoughtful consideration of showering needs.
Open Floor Plan – A more open floor plan allows for the rotation of the wheelchair. A 5-foot turning radius allows the wheelchair full access to the space.
Doorways – Sliding barn doors open with minimal force. The doorways are 36” to accommodate a wheelchair.
Curbless Shower – To create an ADA shower, we raised the sub floor level in the bedroom. There is a small rise at the bedroom door and the bathroom door. There is a seamless transition to the shower from the bathroom tile floor.
Grab Bars – Decorative grab bars were installed in the shower, next to the toilet and next to the sink (towel bar).
Handheld Showerhead – The handheld Delta Palm Shower slips over the hand for easy showering.
Shower Shelves – The shower storage shelves are minimalistic and function as handhold points.
Non-Slip Surface – Small herringbone ceramic tile on the shower floor prevents slipping.
ADA Vanity – We designed and installed a wheelchair accessible bathroom vanity. It has clearance under the cabinet and insulated pipes.
Lever Faucet – The faucet is offset so the client could reach it easier. We installed a lever operated faucet that is easy to turn on/off.
Integrated Counter/Sink – The solid surface counter and sink is durable and easy to clean.
ADA Toilet – The client requested a bidet toilet with a self opening and closing lid. ADA bathroom requirements for toilets specify a taller height and more clearance.
Heated Floors – WarmlyYours heated floors add comfort to this beautiful space.
Linen Cabinet – A custom linen cabinet stores the homeowners towels and toiletries.
Style
The design of this bathroom is light and airy with neutral tile and simple patterns. The cabinetry matches the existing oak woodwork throughout the home.

Idee per una stanza da bagno con doccia minimal di medie dimensioni con ante lisce, ante marroni, vasca freestanding, doccia ad angolo, WC sospeso, piastrelle beige, piastrelle in pietra, pareti beige, pavimento in pietra calcarea, lavabo integrato, top in superficie solida, porta doccia a battente, top bianco, nicchia, due lavabi e mobile bagno sospeso
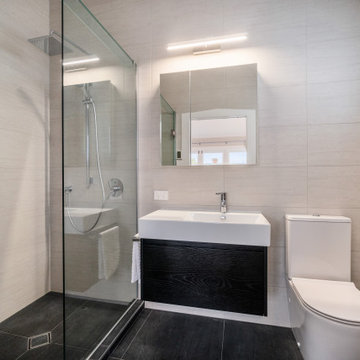
The en-suite is a very compact space, but we were able to make it feel very comfortable by having a large tiled shower with frameless glass. With the glass being see-through the space feels so much larger.
For the vanity we chose an off-set basin allowing good bench space to place products. The mirror cabinet adds storage, as does the large vanity drawer.
The floor to ceiling wall tiles add a sense of space and luxury and the dark floor tiles really ground the space.
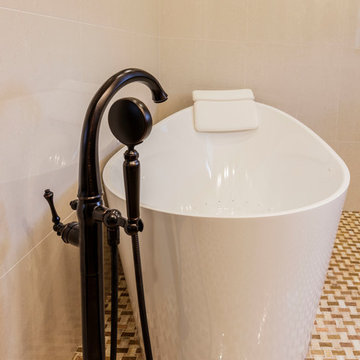
http://nationalkitchenandbath.com. Great way to wash away the stresses of the day with this oval bubble tub.

Project Description
Set on the 2nd floor of a 1950’s modernist apartment building in the sought after Sydney Lower North Shore suburb of Mosman, this apartments only bathroom was in dire need of a lift. The building itself well kept with features of oversized windows/sliding doors overlooking lovely gardens, concrete slab cantilevers, great orientation for capturing the sun and those sleek 50’s modern lines.
It is home to Stephen & Karen, a professional couple who renovated the interior of the apartment except for the lone, very outdated bathroom. That was still stuck in the 50’s – they saved the best till last.
Structural Challenges
Very small room - 3.5 sq. metres;
Door, window and wall placement fixed;
Plumbing constraints due to single skin brick walls and outdated pipes;
Low ceiling,
Inadequate lighting &
Poor fixture placement.
Client Requirements
Modern updated bathroom;
NO BATH required;
Clean lines reflecting the modernist architecture
Easy to clean, minimal grout;
Maximize storage, niche and
Good lighting
Design Statement
You could not swing a cat in there! Function and efficiency of flow is paramount with small spaces and ensuring there was a single transition area was on top of the designer’s mind. The bathroom had to be easy to use, and the lines had to be clean and minimal to compliment the 1950’s architecture (and to make this tiny space feel bigger than it actual was). As the bath was not used regularly, it was the first item to be removed. This freed up floor space and enhanced the flow as considered above.
Due to the thin nature of the walls and plumbing constraints, the designer built up the wall (basin elevation) in parts to allow the plumbing to be reconfigured. This added depth also allowed for ample recessed overhead mirrored wall storage and a niche to be built into the shower. As the overhead units provided enough storage the basin was wall hung with no storage under. This coupled with the large format light coloured tiles gave the small room the feeling of space it required. The oversized tiles are effortless to clean, as is the solid surface material of the washbasin. The lighting is also enhanced by these materials and therefore kept quite simple. LEDS are fixed above and below the joinery and also a sensor activated LED light was added under the basin to offer a touch a tech to the owners. The renovation of this bathroom is the final piece to complete this apartment reno, and as such this 50’s wonder is ready to live on in true modern style.
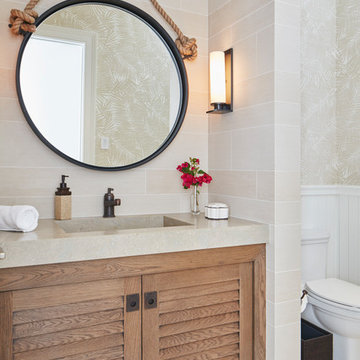
Shutter door vanity in Beach house powder bath accentuated with large round mirror hanging from knotted rope.
Foto di una stanza da bagno con doccia costiera di medie dimensioni con ante a persiana, ante in legno scuro, WC monopezzo, piastrelle beige, piastrelle diamantate, pareti beige, pavimento in gres porcellanato, lavabo integrato, top in superficie solida e pavimento beige
Foto di una stanza da bagno con doccia costiera di medie dimensioni con ante a persiana, ante in legno scuro, WC monopezzo, piastrelle beige, piastrelle diamantate, pareti beige, pavimento in gres porcellanato, lavabo integrato, top in superficie solida e pavimento beige
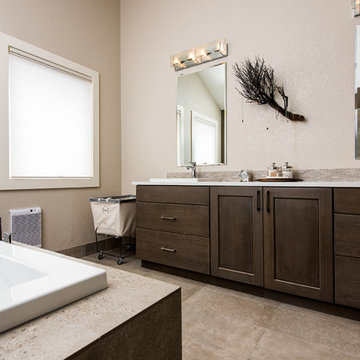
Steve Tague
Immagine di una grande stanza da bagno padronale design con ante lisce, ante in legno bruno, vasca da incasso, doccia ad angolo, piastrelle beige, piastrelle a listelli, pareti beige, pavimento con piastrelle in ceramica, lavabo da incasso e top in superficie solida
Immagine di una grande stanza da bagno padronale design con ante lisce, ante in legno bruno, vasca da incasso, doccia ad angolo, piastrelle beige, piastrelle a listelli, pareti beige, pavimento con piastrelle in ceramica, lavabo da incasso e top in superficie solida
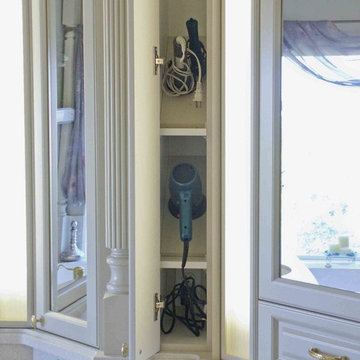
Warren Smith, CMKBD, CAPS
Immagine di una grande stanza da bagno padronale tradizionale con lavabo integrato, ante con bugna sagomata, ante bianche, top in superficie solida, vasca da incasso, doccia a filo pavimento, WC a due pezzi, piastrelle beige, piastrelle in pietra, pareti beige e pavimento in travertino
Immagine di una grande stanza da bagno padronale tradizionale con lavabo integrato, ante con bugna sagomata, ante bianche, top in superficie solida, vasca da incasso, doccia a filo pavimento, WC a due pezzi, piastrelle beige, piastrelle in pietra, pareti beige e pavimento in travertino
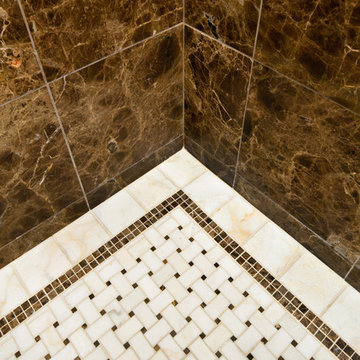
Design and Construction Management by: Harmoni Designs, LLC.
Photographer: Scott Pease, Pease Photography
Esempio di una piccola stanza da bagno padronale classica con lavabo sottopiano, ante con bugna sagomata, ante in legno bruno, top in superficie solida, doccia aperta, WC a due pezzi, piastrelle beige, pareti marroni e pavimento in marmo
Esempio di una piccola stanza da bagno padronale classica con lavabo sottopiano, ante con bugna sagomata, ante in legno bruno, top in superficie solida, doccia aperta, WC a due pezzi, piastrelle beige, pareti marroni e pavimento in marmo
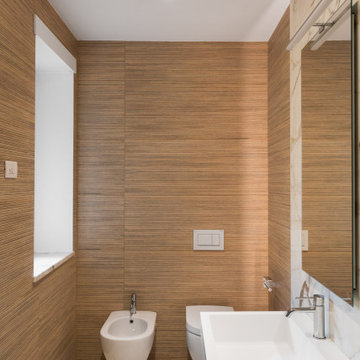
Idee per una grande e stretta e lunga stanza da bagno padronale design con ante lisce, ante bianche, vasca ad angolo, WC sospeso, piastrelle beige, piastrelle in gres porcellanato, pareti bianche, pavimento in gres porcellanato, lavabo sospeso, top in superficie solida, pavimento bianco, top bianco, un lavabo e mobile bagno sospeso

Master suite bathroom with dual sinks and oversized walk-in shower. Separate toilet room.
ON oversized "shadowbox" window extends to the rear patio.
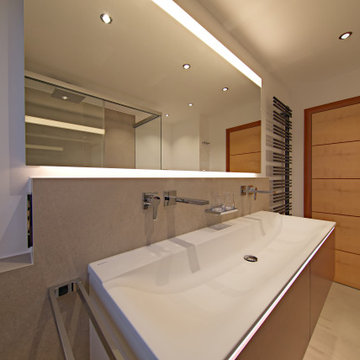
Esempio di una grande stanza da bagno con doccia minimalista con ante lisce, ante in legno scuro, doccia ad angolo, WC sospeso, piastrelle beige, piastrelle in pietra, pareti bianche, lavabo sospeso, top in superficie solida, pavimento beige, porta doccia scorrevole, top bianco, due lavabi e mobile bagno sospeso
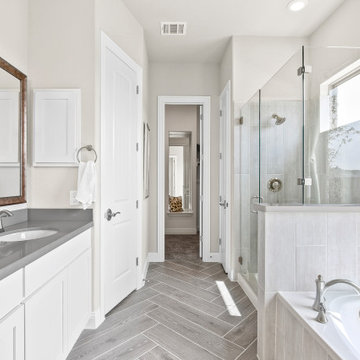
Immagine di una stanza da bagno padronale design di medie dimensioni con ante con riquadro incassato, ante bianche, vasca da incasso, doccia ad angolo, piastrelle beige, piastrelle in ceramica, pareti bianche, parquet chiaro, lavabo sottopiano, top in superficie solida, pavimento grigio, porta doccia a battente, top grigio e due lavabi
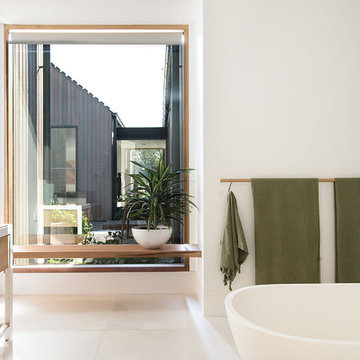
The light filled main bathrooom is large enough for the kids to share and not compromise on luxury. Behind the freestanding bath, the shower alcove and toilet is tucked away.
Photographer: Nicolle Kennedy
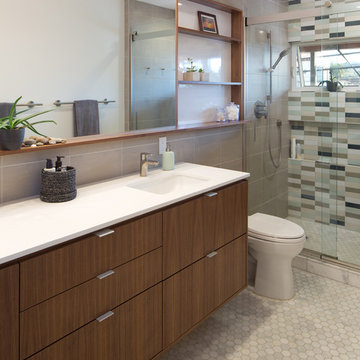
Esempio di una stanza da bagno padronale minimal di medie dimensioni con ante lisce, ante in legno scuro, doccia alcova, WC monopezzo, piastrelle beige, piastrelle nere, piastrelle verdi, piastrelle bianche, piastrelle in gres porcellanato, pareti bianche, pavimento in marmo, lavabo sottopiano, top in superficie solida, pavimento bianco e porta doccia scorrevole
Stanze da Bagno con piastrelle beige e top in superficie solida - Foto e idee per arredare
7