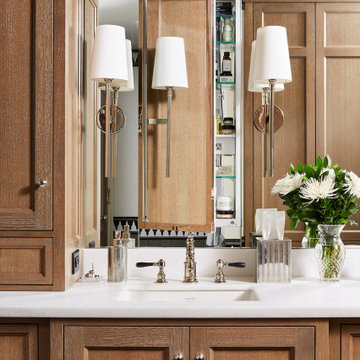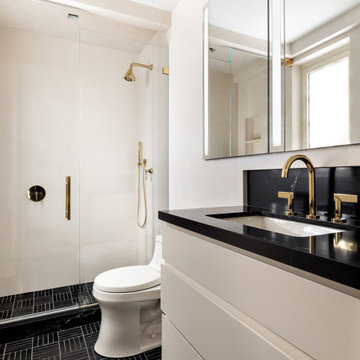Stanze da Bagno con piastrelle beige e pistrelle in bianco e nero - Foto e idee per arredare
Filtra anche per:
Budget
Ordina per:Popolari oggi
61 - 80 di 147.632 foto
1 di 3

Download our free ebook, Creating the Ideal Kitchen. DOWNLOAD NOW
Designed by: Susan Klimala, CKD, CBD
Photography by: Michael Kaskel
For more information on kitchen, bath and interior design ideas go to: www.kitchenstudio-ge.com

Immagine di un'in mansarda stanza da bagno padronale minimalista di medie dimensioni con nessun'anta, ante in legno chiaro, vasca da incasso, doccia a filo pavimento, pistrelle in bianco e nero, piastrelle di marmo, pareti bianche, pavimento in legno massello medio, lavabo rettangolare, top in legno, pavimento marrone, doccia aperta, top nero, due lavabi e mobile bagno freestanding

When re-working a space, it pays to consider your priorities early on. We discussed the pros and cons of tearing out the bathroom and starting fresh vs. giving it a facelift. In the end, we decided that the buget was better spent on new solid oak herringbone flooring and new doors throughout. To give the space a more modern look, we opted to re-do the sink area with custom corian shelving and replaced all faucets for matte black ones. A lick of fresh, water-resistant paint, new lighting and some decorative elements (like the waffle towels seen left) gave the space a new lease of life.

This exquisite quartz wrapped steam shower enclosure includes a ThermaSol Thermatouch digital steam shower system.
Black sliced pebble mosaic floor.
Statuary Classique Quartz, Matt black framed hinged glass shower door and niche with sliced pebble mosaic backset.

Masterbathroom, ein Badezimmer angrenzend zum Schlafzimmer und Ankleidezimmer. Neubau. Es wurden Schiebetüren zwischen Badezimmer und Toilettenbereich geplant. Die Dusche als Trockenbauwände wurde zusätzlich mit einer Nische ausgestattet. Die freistehende Badewanne, sowie der Waschbeckenbereich als Highlight des Badezimmers. Im Waschbeckenbereich wurde noch zusätzlich mit indirektem Licht gearbeitet.

The homeowners loved the character of their 100-year-old home near Lake Harriet, but the original layout no longer supported their busy family’s modern lifestyle. When they contacted the architect, they had a simple request: remodel our master closet. This evolved into a complete home renovation that took three-years of meticulous planning and tactical construction. The completed home demonstrates the overall goal of the remodel: historic inspiration with modern luxuries.

Studio City, CA - Whole Home Remodel - Bathroom
Installation of marble tile; Shower, bath cradle, walls and floors. All required electrical and plumbing needs per the project. Installation of vanity, countertop, toilet, clear glass shower enclosure, mirrors, lighting and a fresh paint to finish.

Reforma realizada por la empresa Mejuto Interiorisme en Barcelona.
Electrodomésticos: Neff
Fotografía: Julen Esnal Photography
Immagine di una stanza da bagno padronale design di medie dimensioni con ante lisce, ante nere, doccia alcova, WC sospeso, piastrelle beige, pareti beige, pavimento in legno massello medio, lavabo a bacinella, top in legno, pavimento marrone, un lavabo, mobile bagno freestanding e soffitto ribassato
Immagine di una stanza da bagno padronale design di medie dimensioni con ante lisce, ante nere, doccia alcova, WC sospeso, piastrelle beige, pareti beige, pavimento in legno massello medio, lavabo a bacinella, top in legno, pavimento marrone, un lavabo, mobile bagno freestanding e soffitto ribassato

Reconfiguration of a dilapidated bathroom and separate toilet in a Victorian house in Walthamstow village.
The original toilet was situated straight off of the landing space and lacked any privacy as it opened onto the landing. The original bathroom was separate from the WC with the entrance at the end of the landing. To get to the rear bedroom meant passing through the bathroom which was not ideal. The layout was reconfigured to create a family bathroom which incorporated a walk-in shower where the original toilet had been and freestanding bath under a large sash window. The new bathroom is slightly slimmer than the original this is to create a short corridor leading to the rear bedroom.
The ceiling was removed and the joists exposed to create the feeling of a larger space. A rooflight sits above the walk-in shower and the room is flooded with natural daylight. Hanging plants are hung from the exposed beams bringing nature and a feeling of calm tranquility into the space.

This is a master bath remodel, designed/built in 2021 by HomeMasons.
Idee per una stanza da bagno padronale minimal con ante in legno chiaro, doccia doppia, pistrelle in bianco e nero, pareti beige, lavabo sottopiano, top in granito, pavimento grigio, top nero, toilette, due lavabi, mobile bagno sospeso e soffitto a volta
Idee per una stanza da bagno padronale minimal con ante in legno chiaro, doccia doppia, pistrelle in bianco e nero, pareti beige, lavabo sottopiano, top in granito, pavimento grigio, top nero, toilette, due lavabi, mobile bagno sospeso e soffitto a volta

Immagine di una stanza da bagno padronale contemporanea di medie dimensioni con ante lisce, ante verdi, vasca ad alcova, WC sospeso, piastrelle beige, piastrelle in gres porcellanato, pareti beige, pavimento in gres porcellanato, top in quarzo composito, pavimento marrone, porta doccia a battente, top bianco e vasca/doccia

Foto di una stanza da bagno per bambini chic con ante con riquadro incassato, ante bianche, piastrelle beige, piastrelle rosa, pareti bianche, pavimento con piastrelle a mosaico, lavabo sottopiano, top in quarzo composito, pavimento beige, top bianco, un lavabo e mobile bagno incassato

Bathroom
Esempio di una piccola stanza da bagno per bambini minimal con ante beige, vasca da incasso, doccia a filo pavimento, WC sospeso, piastrelle beige, piastrelle in ceramica, pareti beige, pavimento con piastrelle in ceramica, pavimento nero, un lavabo e mobile bagno incassato
Esempio di una piccola stanza da bagno per bambini minimal con ante beige, vasca da incasso, doccia a filo pavimento, WC sospeso, piastrelle beige, piastrelle in ceramica, pareti beige, pavimento con piastrelle in ceramica, pavimento nero, un lavabo e mobile bagno incassato

Idee per una stanza da bagno padronale design con WC monopezzo, piastrelle beige, piastrelle di marmo, pareti beige, pavimento in marmo, top in quarzo composito, pavimento nero, porta doccia a battente, top nero, un lavabo e mobile bagno sospeso

Idee per una stanza da bagno padronale minimal di medie dimensioni con ante in stile shaker, ante in legno scuro, vasca freestanding, doccia a filo pavimento, WC a due pezzi, piastrelle beige, piastrelle in gres porcellanato, pareti blu, pavimento in gres porcellanato, lavabo sottopiano, top in quarzo composito, pavimento beige, porta doccia a battente, top bianco, panca da doccia, due lavabi e mobile bagno incassato

Guest Bathroom got a major upgrade with a custom furniture grade vanity cabinet with water resistant varnish wood top, copper vessel sink, hand made iron sconces.

Photography by Golden Gate Creative
Ispirazione per una stanza da bagno padronale country di medie dimensioni con ante in stile shaker, ante grigie, vasca freestanding, doccia alcova, WC a due pezzi, piastrelle beige, piastrelle di marmo, pareti beige, pavimento in gres porcellanato, lavabo sottopiano, top in marmo, pavimento grigio, porta doccia a battente, top bianco, toilette, un lavabo, mobile bagno freestanding e soffitto a volta
Ispirazione per una stanza da bagno padronale country di medie dimensioni con ante in stile shaker, ante grigie, vasca freestanding, doccia alcova, WC a due pezzi, piastrelle beige, piastrelle di marmo, pareti beige, pavimento in gres porcellanato, lavabo sottopiano, top in marmo, pavimento grigio, porta doccia a battente, top bianco, toilette, un lavabo, mobile bagno freestanding e soffitto a volta

A fun and colorful bathroom with plenty of space. The blue stained vanity shows the variation in color as the wood grain pattern peeks through. Marble countertop with soft and subtle veining combined with textured glass sconces wrapped in metal is the right balance of soft and rustic.

Idee per una piccola stanza da bagno per bambini tradizionale con ante in stile shaker, ante blu, vasca ad alcova, doccia alcova, WC monopezzo, piastrelle beige, piastrelle in ceramica, pareti beige, pavimento in ardesia, lavabo da incasso, top in quarzo composito, pavimento nero, doccia con tenda, top bianco, un lavabo e mobile bagno freestanding

Foto di una stanza da bagno per bambini tradizionale di medie dimensioni con ante lisce, ante bianche, doccia ad angolo, WC monopezzo, piastrelle beige, piastrelle in gres porcellanato, pareti grigie, pavimento in gres porcellanato, lavabo sottopiano, top in quarzite, pavimento grigio, porta doccia a battente, top bianco, nicchia, due lavabi e mobile bagno sospeso
Stanze da Bagno con piastrelle beige e pistrelle in bianco e nero - Foto e idee per arredare
4