Stanze da Bagno con piastrelle beige e pavimento in cemento - Foto e idee per arredare
Filtra anche per:
Budget
Ordina per:Popolari oggi
101 - 120 di 778 foto
1 di 3
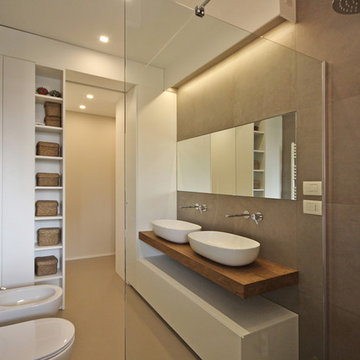
Ispirazione per una grande stanza da bagno con doccia scandinava con ante lisce, ante bianche, doccia a filo pavimento, WC a due pezzi, piastrelle beige, piastrelle in gres porcellanato, pareti beige, pavimento in cemento, lavabo a bacinella, top in legno, pavimento beige e doccia aperta
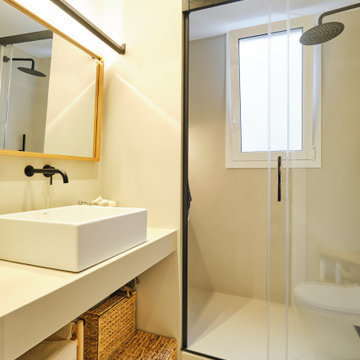
Reforma integral de vivienda en Barcelona
Esempio di una stanza da bagno padronale mediterranea di medie dimensioni con nessun'anta, ante beige, zona vasca/doccia separata, WC sospeso, piastrelle beige, pareti beige, pavimento in cemento, lavabo a bacinella, top in cemento, pavimento beige, porta doccia scorrevole, top beige, nicchia, un lavabo e mobile bagno incassato
Esempio di una stanza da bagno padronale mediterranea di medie dimensioni con nessun'anta, ante beige, zona vasca/doccia separata, WC sospeso, piastrelle beige, pareti beige, pavimento in cemento, lavabo a bacinella, top in cemento, pavimento beige, porta doccia scorrevole, top beige, nicchia, un lavabo e mobile bagno incassato
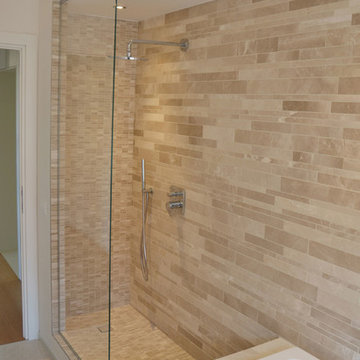
Idee per una grande stanza da bagno padronale contemporanea con ante lisce, ante in legno chiaro, vasca da incasso, zona vasca/doccia separata, WC a due pezzi, piastrelle beige, piastrelle in ceramica, pareti bianche, pavimento in cemento, lavabo da incasso, top piastrellato, pavimento bianco e doccia aperta
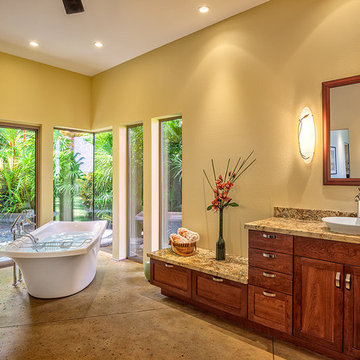
A desirable master bath with a modern free standing bathtub strategically placed to give a sense of indoor outdoor living. The corner windows add the the over all spaciousness of the room.
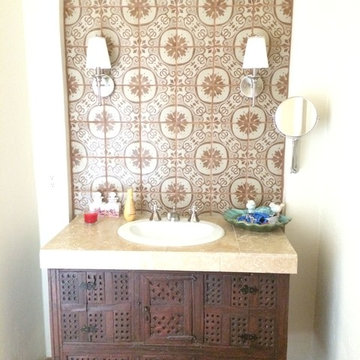
For this custom bathroom we repurposed an old furniture cabinet and created it into a new bathroom vanity. The client loved the custom tile so much that she decided not to hang a mirror in front of it.
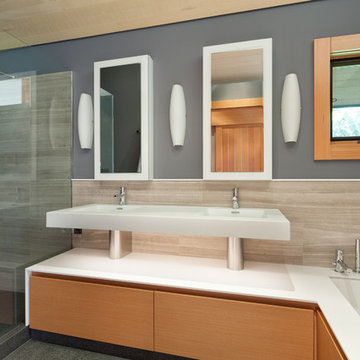
Kristen McGaughey Photography
Idee per una stanza da bagno padronale moderna di medie dimensioni con ante lisce, ante in legno chiaro, vasca sottopiano, doccia ad angolo, piastrelle beige, piastrelle in gres porcellanato, pareti grigie, pavimento in cemento, lavabo integrato, top in superficie solida, pavimento grigio, porta doccia a battente e top bianco
Idee per una stanza da bagno padronale moderna di medie dimensioni con ante lisce, ante in legno chiaro, vasca sottopiano, doccia ad angolo, piastrelle beige, piastrelle in gres porcellanato, pareti grigie, pavimento in cemento, lavabo integrato, top in superficie solida, pavimento grigio, porta doccia a battente e top bianco
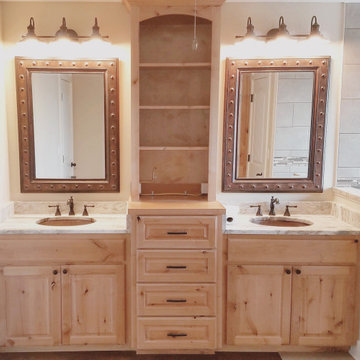
Ispirazione per una stanza da bagno padronale country di medie dimensioni con ante con bugna sagomata, ante in legno scuro, doccia doppia, WC a due pezzi, piastrelle beige, piastrelle in ceramica, pareti beige, pavimento in cemento, lavabo sottopiano, top in granito, pavimento beige, doccia aperta e top beige
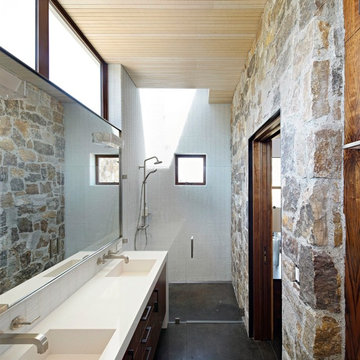
Foto di una grande stanza da bagno rustica con ante lisce, ante in legno bruno, doccia a filo pavimento, pavimento in cemento, lavabo integrato, porta doccia a battente, piastrelle beige, piastrelle marroni e piastrelle multicolore
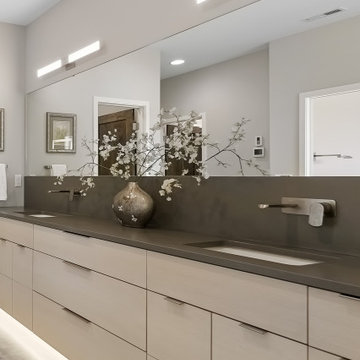
Esempio di una grande stanza da bagno padronale stile rurale con ante lisce, ante beige, vasca freestanding, doccia aperta, piastrelle beige, piastrelle in gres porcellanato, pareti beige, pavimento in cemento, lavabo sottopiano, top in quarzo composito, pavimento beige, doccia aperta, top beige, toilette, due lavabi e mobile bagno sospeso
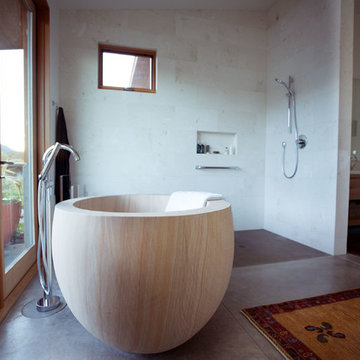
Ispirazione per una stanza da bagno padronale moderna di medie dimensioni con ante in legno scuro, doccia aperta, pareti beige, doccia aperta, consolle stile comò, vasca freestanding, pavimento in cemento, pavimento grigio e piastrelle beige
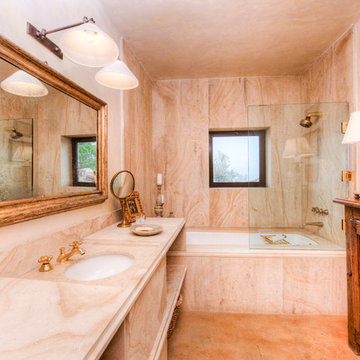
Breathtaking views of the incomparable Big Sur Coast, this classic Tuscan design of an Italian farmhouse, combined with a modern approach creates an ambiance of relaxed sophistication for this magnificent 95.73-acre, private coastal estate on California’s Coastal Ridge. Five-bedroom, 5.5-bath, 7,030 sq. ft. main house, and 864 sq. ft. caretaker house over 864 sq. ft. of garage and laundry facility. Commanding a ridge above the Pacific Ocean and Post Ranch Inn, this spectacular property has sweeping views of the California coastline and surrounding hills. “It’s as if a contemporary house were overlaid on a Tuscan farm-house ruin,” says decorator Craig Wright who created the interiors. The main residence was designed by renowned architect Mickey Muenning—the architect of Big Sur’s Post Ranch Inn, —who artfully combined the contemporary sensibility and the Tuscan vernacular, featuring vaulted ceilings, stained concrete floors, reclaimed Tuscan wood beams, antique Italian roof tiles and a stone tower. Beautifully designed for indoor/outdoor living; the grounds offer a plethora of comfortable and inviting places to lounge and enjoy the stunning views. No expense was spared in the construction of this exquisite estate.
Presented by Olivia Hsu Decker
+1 415.720.5915
+1 415.435.1600
Decker Bullock Sotheby's International Realty
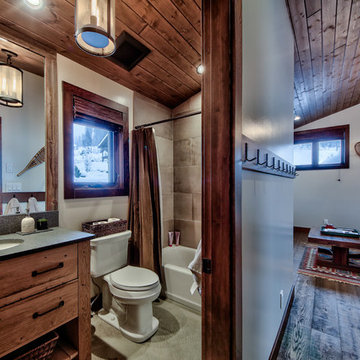
Dom Koric
Guest Suite Bathroom
Ispirazione per una stanza da bagno con doccia stile rurale di medie dimensioni con ante lisce, ante in legno scuro, vasca/doccia, WC monopezzo, piastrelle beige, piastrelle in gres porcellanato, pareti beige, pavimento in cemento, lavabo da incasso e top in cemento
Ispirazione per una stanza da bagno con doccia stile rurale di medie dimensioni con ante lisce, ante in legno scuro, vasca/doccia, WC monopezzo, piastrelle beige, piastrelle in gres porcellanato, pareti beige, pavimento in cemento, lavabo da incasso e top in cemento
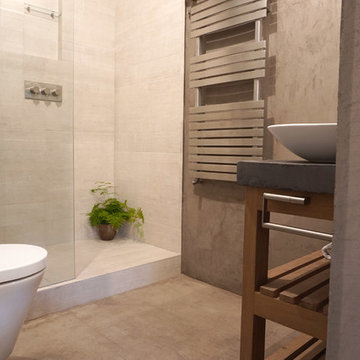
Ispirazione per una piccola stanza da bagno padronale industriale con nessun'anta, ante grigie, doccia aperta, piastrelle beige, piastrelle in ceramica, pareti grigie, pavimento in cemento e top in cemento

The Twin Peaks Passive House + ADU was designed and built to remain resilient in the face of natural disasters. Fortunately, the same great building strategies and design that provide resilience also provide a home that is incredibly comfortable and healthy while also visually stunning.
This home’s journey began with a desire to design and build a house that meets the rigorous standards of Passive House. Before beginning the design/ construction process, the homeowners had already spent countless hours researching ways to minimize their global climate change footprint. As with any Passive House, a large portion of this research was focused on building envelope design and construction. The wall assembly is combination of six inch Structurally Insulated Panels (SIPs) and 2x6 stick frame construction filled with blown in insulation. The roof assembly is a combination of twelve inch SIPs and 2x12 stick frame construction filled with batt insulation. The pairing of SIPs and traditional stick framing allowed for easy air sealing details and a continuous thermal break between the panels and the wall framing.
Beyond the building envelope, a number of other high performance strategies were used in constructing this home and ADU such as: battery storage of solar energy, ground source heat pump technology, Heat Recovery Ventilation, LED lighting, and heat pump water heating technology.
In addition to the time and energy spent on reaching Passivhaus Standards, thoughtful design and carefully chosen interior finishes coalesce at the Twin Peaks Passive House + ADU into stunning interiors with modern farmhouse appeal. The result is a graceful combination of innovation, durability, and aesthetics that will last for a century to come.
Despite the requirements of adhering to some of the most rigorous environmental standards in construction today, the homeowners chose to certify both their main home and their ADU to Passive House Standards. From a meticulously designed building envelope that tested at 0.62 ACH50, to the extensive solar array/ battery bank combination that allows designated circuits to function, uninterrupted for at least 48 hours, the Twin Peaks Passive House has a long list of high performance features that contributed to the completion of this arduous certification process. The ADU was also designed and built with these high standards in mind. Both homes have the same wall and roof assembly ,an HRV, and a Passive House Certified window and doors package. While the main home includes a ground source heat pump that warms both the radiant floors and domestic hot water tank, the more compact ADU is heated with a mini-split ductless heat pump. The end result is a home and ADU built to last, both of which are a testament to owners’ commitment to lessen their impact on the environment.
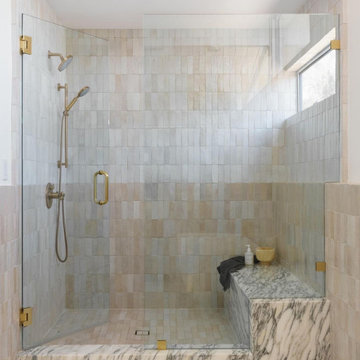
Foto di una stanza da bagno padronale minimalista di medie dimensioni con ante lisce, ante in legno chiaro, vasca freestanding, doccia aperta, WC monopezzo, piastrelle beige, piastrelle in ceramica, pareti bianche, pavimento in cemento, lavabo sottopiano, top in marmo, pavimento bianco, porta doccia a battente, top multicolore, panca da doccia, due lavabi, mobile bagno incassato e soffitto a volta
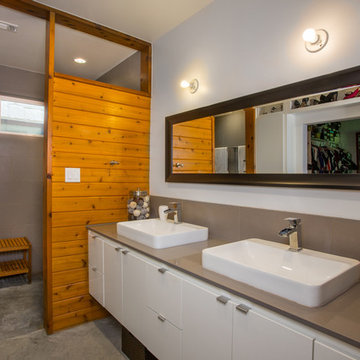
Vernon Wentz
Foto di una piccola stanza da bagno padronale moderna con ante lisce, ante bianche, vasca freestanding, doccia aperta, piastrelle beige, piastrelle in gres porcellanato, pareti bianche, pavimento in cemento, lavabo a bacinella e top in superficie solida
Foto di una piccola stanza da bagno padronale moderna con ante lisce, ante bianche, vasca freestanding, doccia aperta, piastrelle beige, piastrelle in gres porcellanato, pareti bianche, pavimento in cemento, lavabo a bacinella e top in superficie solida
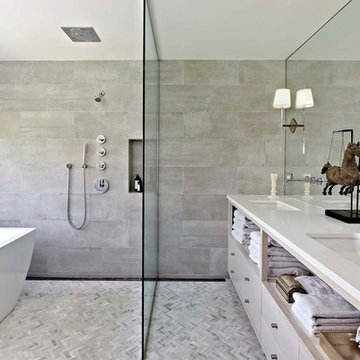
Foto di una grande stanza da bagno padronale moderna con ante lisce, ante beige, vasca freestanding, doccia aperta, piastrelle beige, piastrelle in ceramica, pareti grigie, pavimento in cemento, lavabo sottopiano e top in superficie solida
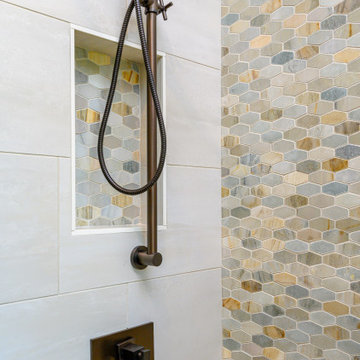
Walk-in Closet and bathroom to Master Suite
Esempio di una stanza da bagno rustica di medie dimensioni con vasca/doccia, WC monopezzo, piastrelle beige, pareti grigie, pavimento in cemento, lavabo da incasso, pavimento marrone e doccia con tenda
Esempio di una stanza da bagno rustica di medie dimensioni con vasca/doccia, WC monopezzo, piastrelle beige, pareti grigie, pavimento in cemento, lavabo da incasso, pavimento marrone e doccia con tenda
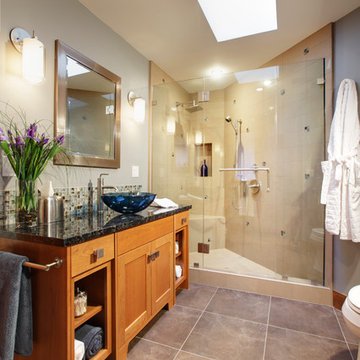
A bathroom that evokes the feeling of a Boutique Hotel! The angled shower wall makes clever use of an awkward space.
Dave Adams Photography
Idee per una stanza da bagno con doccia minimal di medie dimensioni con ante in stile shaker, ante in legno scuro, doccia alcova, piastrelle in gres porcellanato, pareti grigie, pavimento in cemento, lavabo a bacinella, WC a due pezzi, piastrelle beige e top in granito
Idee per una stanza da bagno con doccia minimal di medie dimensioni con ante in stile shaker, ante in legno scuro, doccia alcova, piastrelle in gres porcellanato, pareti grigie, pavimento in cemento, lavabo a bacinella, WC a due pezzi, piastrelle beige e top in granito
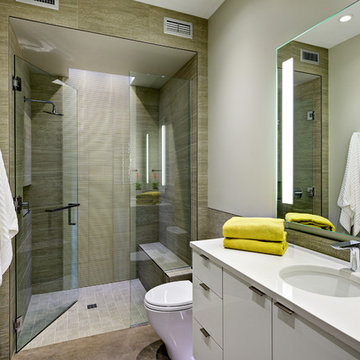
Idee per una stanza da bagno con doccia design di medie dimensioni con ante lisce, ante bianche, doccia alcova, WC monopezzo, piastrelle beige, piastrelle in gres porcellanato, pareti beige, pavimento in cemento, lavabo a bacinella, top in quarzo composito, pavimento grigio e porta doccia a battente
Stanze da Bagno con piastrelle beige e pavimento in cemento - Foto e idee per arredare
6