Stanze da Bagno con piastrelle beige e pavimento in cementine - Foto e idee per arredare
Filtra anche per:
Budget
Ordina per:Popolari oggi
1 - 20 di 1.344 foto
1 di 3

Liadesign
Ispirazione per una piccola e stretta e lunga stanza da bagno con doccia contemporanea con ante con bugna sagomata, ante verdi, doccia alcova, WC a due pezzi, piastrelle beige, piastrelle in gres porcellanato, pareti beige, pavimento in cementine, lavabo a bacinella, top in legno, pavimento multicolore, porta doccia a battente, due lavabi, mobile bagno sospeso e soffitto ribassato
Ispirazione per una piccola e stretta e lunga stanza da bagno con doccia contemporanea con ante con bugna sagomata, ante verdi, doccia alcova, WC a due pezzi, piastrelle beige, piastrelle in gres porcellanato, pareti beige, pavimento in cementine, lavabo a bacinella, top in legno, pavimento multicolore, porta doccia a battente, due lavabi, mobile bagno sospeso e soffitto ribassato

Small bathroom spaces without windows can present a design challenge. Our solution included selecting a beautiful aspen tree wall mural that makes it feel as if you are looking out a window. To keep things light and airy we created a custom natural cedar floating vanity, gold fixtures, and a light green tiled feature wall in the shower.

A large bespoke dark timber vanity unit sits over terracotta coloured cement floor tiles. Soft lighting and limewash painted walls create a calm, natural finished bathroom.

Existing bathroom was configured to allow for a butler's pantry to be built and a smaller functional bathroom created to suit family's needs.
Esempio di una piccola stanza da bagno minimalista con ante in stile shaker, ante bianche, WC monopezzo, piastrelle beige, piastrelle di cemento, pareti beige, pavimento in cementine, lavabo a bacinella, top in quarzo composito, pavimento blu, porta doccia a battente, top bianco, nicchia, un lavabo e mobile bagno freestanding
Esempio di una piccola stanza da bagno minimalista con ante in stile shaker, ante bianche, WC monopezzo, piastrelle beige, piastrelle di cemento, pareti beige, pavimento in cementine, lavabo a bacinella, top in quarzo composito, pavimento blu, porta doccia a battente, top bianco, nicchia, un lavabo e mobile bagno freestanding
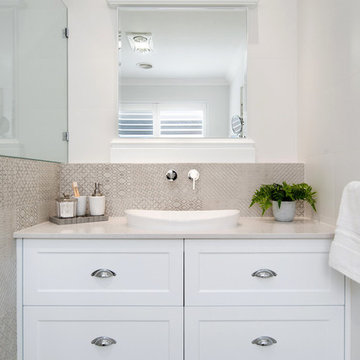
In this completed project at Platypus Parkway, Belliar our Studio tapware was used. Wall mounted tapware looks not only stunning but is practical. Come view our range at 10 Sundercombe St, Osborne Park or give us a call on 9442 7199.

Chris Snook
Idee per una piccola stanza da bagno per bambini contemporanea con ante lisce, ante bianche, piastrelle beige, piastrelle di cemento, pareti beige, pavimento in cementine, top in quarzite, pavimento beige e lavabo a bacinella
Idee per una piccola stanza da bagno per bambini contemporanea con ante lisce, ante bianche, piastrelle beige, piastrelle di cemento, pareti beige, pavimento in cementine, top in quarzite, pavimento beige e lavabo a bacinella

Bright and airy ensuite attic bathroom with bespoke joinery. Porcelain wall tiles and encaustic tiles on the floor.
Ispirazione per una piccola stanza da bagno padronale tradizionale con ante lisce, ante in legno bruno, doccia a filo pavimento, WC sospeso, piastrelle beige, piastrelle in gres porcellanato, pareti beige, pavimento in cementine, lavabo sospeso, top in quarzo composito, pavimento blu, porta doccia a battente, top bianco, nicchia, un lavabo e mobile bagno sospeso
Ispirazione per una piccola stanza da bagno padronale tradizionale con ante lisce, ante in legno bruno, doccia a filo pavimento, WC sospeso, piastrelle beige, piastrelle in gres porcellanato, pareti beige, pavimento in cementine, lavabo sospeso, top in quarzo composito, pavimento blu, porta doccia a battente, top bianco, nicchia, un lavabo e mobile bagno sospeso

This striking primary bathroom was transformed from its original configuration to maximize the space available. The feature sconce was located front and center in this bathroom oasis. Further drama was created with the use of 12" x 48" wall tiles with the silver starbursts in this subtle neutral tone, pair with 8" x 32" chevron wood embossed floor tile.
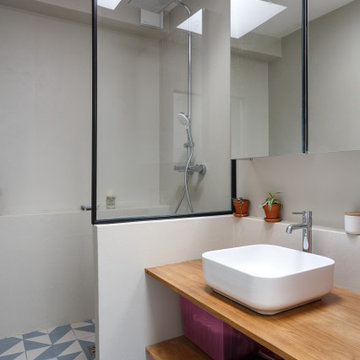
Immagine di una piccola stanza da bagno padronale contemporanea con nessun'anta, ante beige, doccia aperta, piastrelle beige, pareti beige, pavimento in cementine, lavabo a bacinella, top in legno, pavimento multicolore, porta doccia a battente, top beige, un lavabo e mobile bagno sospeso
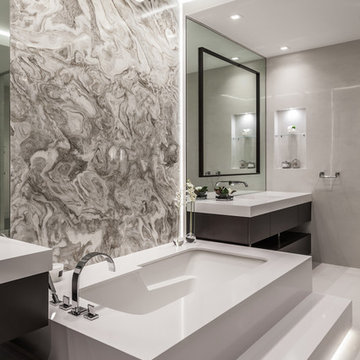
Photography by Emilio Collavino
Idee per una grande stanza da bagno padronale minimal con ante lisce, ante in legno bruno, vasca sottopiano, zona vasca/doccia separata, WC monopezzo, piastrelle beige, piastrelle in ceramica, pareti beige, pavimento in cementine, lavabo integrato, pavimento beige e top bianco
Idee per una grande stanza da bagno padronale minimal con ante lisce, ante in legno bruno, vasca sottopiano, zona vasca/doccia separata, WC monopezzo, piastrelle beige, piastrelle in ceramica, pareti beige, pavimento in cementine, lavabo integrato, pavimento beige e top bianco
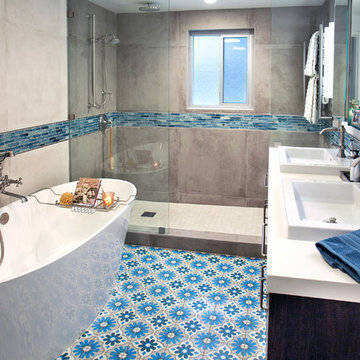
New bathroom configuration includes new open shower with dressing area including bench and towel warmer; free-standing tub and a double vanity.
Idee per una piccola stanza da bagno padronale moderna con ante lisce, ante con finitura invecchiata, vasca freestanding, zona vasca/doccia separata, WC monopezzo, piastrelle beige, piastrelle in gres porcellanato, pareti beige, pavimento in cementine, lavabo da incasso, top in quarzo composito, pavimento blu, doccia aperta e top bianco
Idee per una piccola stanza da bagno padronale moderna con ante lisce, ante con finitura invecchiata, vasca freestanding, zona vasca/doccia separata, WC monopezzo, piastrelle beige, piastrelle in gres porcellanato, pareti beige, pavimento in cementine, lavabo da incasso, top in quarzo composito, pavimento blu, doccia aperta e top bianco
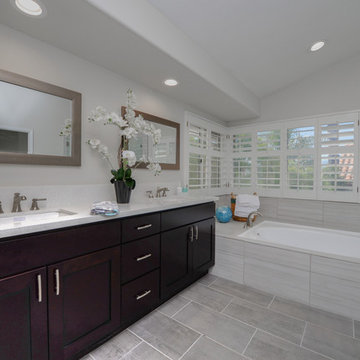
Esempio di una grande stanza da bagno padronale classica con ante in stile shaker, ante in legno chiaro, vasca da incasso, doccia ad angolo, piastrelle beige, piastrelle grigie, piastrelle bianche, piastrelle in ceramica, pareti bianche, pavimento in cementine, lavabo sottopiano e top in superficie solida

Large master bath with walk-in shower, soaking tub and vanity for two. Plus plenty of storage space for everything that is needed.
Ispirazione per una grande stanza da bagno padronale moderna con ante con bugna sagomata, ante bianche, vasca freestanding, doccia a filo pavimento, WC a due pezzi, piastrelle beige, piastrelle in pietra, pareti beige, pavimento in cementine, lavabo sottopiano, top in quarzite, pavimento multicolore, doccia aperta, top bianco, due lavabi e mobile bagno incassato
Ispirazione per una grande stanza da bagno padronale moderna con ante con bugna sagomata, ante bianche, vasca freestanding, doccia a filo pavimento, WC a due pezzi, piastrelle beige, piastrelle in pietra, pareti beige, pavimento in cementine, lavabo sottopiano, top in quarzite, pavimento multicolore, doccia aperta, top bianco, due lavabi e mobile bagno incassato

Foto di una stanza da bagno padronale chic di medie dimensioni con ante in stile shaker, ante bianche, vasca freestanding, doccia alcova, WC a due pezzi, piastrelle beige, piastrelle marroni, piastrelle a listelli, pareti viola, pavimento in cementine, lavabo sottopiano, top in granito, pavimento marrone e porta doccia a battente

Project Description
Set on the 2nd floor of a 1950’s modernist apartment building in the sought after Sydney Lower North Shore suburb of Mosman, this apartments only bathroom was in dire need of a lift. The building itself well kept with features of oversized windows/sliding doors overlooking lovely gardens, concrete slab cantilevers, great orientation for capturing the sun and those sleek 50’s modern lines.
It is home to Stephen & Karen, a professional couple who renovated the interior of the apartment except for the lone, very outdated bathroom. That was still stuck in the 50’s – they saved the best till last.
Structural Challenges
Very small room - 3.5 sq. metres;
Door, window and wall placement fixed;
Plumbing constraints due to single skin brick walls and outdated pipes;
Low ceiling,
Inadequate lighting &
Poor fixture placement.
Client Requirements
Modern updated bathroom;
NO BATH required;
Clean lines reflecting the modernist architecture
Easy to clean, minimal grout;
Maximize storage, niche and
Good lighting
Design Statement
You could not swing a cat in there! Function and efficiency of flow is paramount with small spaces and ensuring there was a single transition area was on top of the designer’s mind. The bathroom had to be easy to use, and the lines had to be clean and minimal to compliment the 1950’s architecture (and to make this tiny space feel bigger than it actual was). As the bath was not used regularly, it was the first item to be removed. This freed up floor space and enhanced the flow as considered above.
Due to the thin nature of the walls and plumbing constraints, the designer built up the wall (basin elevation) in parts to allow the plumbing to be reconfigured. This added depth also allowed for ample recessed overhead mirrored wall storage and a niche to be built into the shower. As the overhead units provided enough storage the basin was wall hung with no storage under. This coupled with the large format light coloured tiles gave the small room the feeling of space it required. The oversized tiles are effortless to clean, as is the solid surface material of the washbasin. The lighting is also enhanced by these materials and therefore kept quite simple. LEDS are fixed above and below the joinery and also a sensor activated LED light was added under the basin to offer a touch a tech to the owners. The renovation of this bathroom is the final piece to complete this apartment reno, and as such this 50’s wonder is ready to live on in true modern style.

Idee per una grande sauna minimal con ante lisce, ante beige, vasca freestanding, doccia a filo pavimento, piastrelle beige, piastrelle di cemento, pareti beige, pavimento in cementine, lavabo a bacinella, top in cemento, pavimento beige e porta doccia a battente
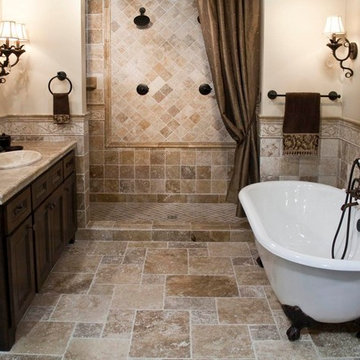
Esempio di una stanza da bagno padronale mediterranea con ante in stile shaker, ante in legno bruno, vasca con piedi a zampa di leone, doccia alcova, WC a due pezzi, piastrelle beige, piastrelle in ceramica, pareti beige, pavimento in cementine, lavabo da incasso e top piastrellato

Project Description
Set on the 2nd floor of a 1950’s modernist apartment building in the sought after Sydney Lower North Shore suburb of Mosman, this apartments only bathroom was in dire need of a lift. The building itself well kept with features of oversized windows/sliding doors overlooking lovely gardens, concrete slab cantilevers, great orientation for capturing the sun and those sleek 50’s modern lines.
It is home to Stephen & Karen, a professional couple who renovated the interior of the apartment except for the lone, very outdated bathroom. That was still stuck in the 50’s – they saved the best till last.
Structural Challenges
Very small room - 3.5 sq. metres;
Door, window and wall placement fixed;
Plumbing constraints due to single skin brick walls and outdated pipes;
Low ceiling,
Inadequate lighting &
Poor fixture placement.
Client Requirements
Modern updated bathroom;
NO BATH required;
Clean lines reflecting the modernist architecture
Easy to clean, minimal grout;
Maximize storage, niche and
Good lighting
Design Statement
You could not swing a cat in there! Function and efficiency of flow is paramount with small spaces and ensuring there was a single transition area was on top of the designer’s mind. The bathroom had to be easy to use, and the lines had to be clean and minimal to compliment the 1950’s architecture (and to make this tiny space feel bigger than it actual was). As the bath was not used regularly, it was the first item to be removed. This freed up floor space and enhanced the flow as considered above.
Due to the thin nature of the walls and plumbing constraints, the designer built up the wall (basin elevation) in parts to allow the plumbing to be reconfigured. This added depth also allowed for ample recessed overhead mirrored wall storage and a niche to be built into the shower. As the overhead units provided enough storage the basin was wall hung with no storage under. This coupled with the large format light coloured tiles gave the small room the feeling of space it required. The oversized tiles are effortless to clean, as is the solid surface material of the washbasin. The lighting is also enhanced by these materials and therefore kept quite simple. LEDS are fixed above and below the joinery and also a sensor activated LED light was added under the basin to offer a touch a tech to the owners. The renovation of this bathroom is the final piece to complete this apartment reno, and as such this 50’s wonder is ready to live on in true modern style.
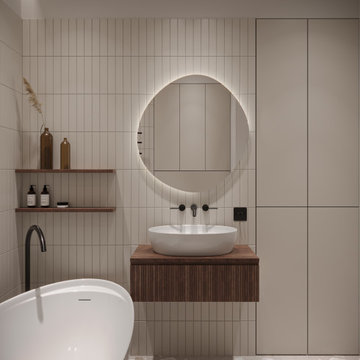
Simple and elegant combination of beige tiles and dark wood that gives a soothing atmosphere to this simple bathroom designed for one of our clients.

Chris Snook
Immagine di una piccola stanza da bagno per bambini minimal con ante lisce, ante bianche, vasca da incasso, doccia a filo pavimento, WC sospeso, piastrelle beige, piastrelle di cemento, pareti beige, pavimento in cementine, lavabo a consolle, top in quarzite, pavimento beige e porta doccia a battente
Immagine di una piccola stanza da bagno per bambini minimal con ante lisce, ante bianche, vasca da incasso, doccia a filo pavimento, WC sospeso, piastrelle beige, piastrelle di cemento, pareti beige, pavimento in cementine, lavabo a consolle, top in quarzite, pavimento beige e porta doccia a battente
Stanze da Bagno con piastrelle beige e pavimento in cementine - Foto e idee per arredare
1