Stanze da Bagno con piastrelle beige e pavimento con piastrelle a mosaico - Foto e idee per arredare
Filtra anche per:
Budget
Ordina per:Popolari oggi
101 - 120 di 1.590 foto
1 di 3
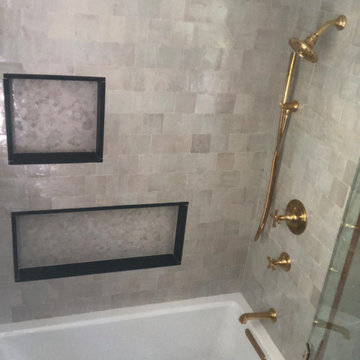
Foto di una piccola stanza da bagno padronale mediterranea con ante lisce, ante nere, vasca ad alcova, vasca/doccia, WC a due pezzi, piastrelle beige, piastrelle in pietra, pareti verdi, pavimento con piastrelle a mosaico, lavabo sottopiano, top in granito, pavimento beige, porta doccia a battente, top nero, un lavabo e mobile bagno incassato
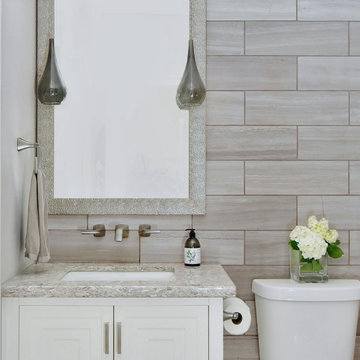
Large format stone tile backsplash and beautiful teardrop smokey glass pendants.
Ispirazione per una piccola stanza da bagno con doccia chic con ante bianche, WC a due pezzi, piastrelle beige, piastrelle in pietra, pareti beige, pavimento con piastrelle a mosaico, lavabo sottopiano, top in quarzo composito, pavimento beige, porta doccia a battente, top beige, panca da doccia, un lavabo e mobile bagno freestanding
Ispirazione per una piccola stanza da bagno con doccia chic con ante bianche, WC a due pezzi, piastrelle beige, piastrelle in pietra, pareti beige, pavimento con piastrelle a mosaico, lavabo sottopiano, top in quarzo composito, pavimento beige, porta doccia a battente, top beige, panca da doccia, un lavabo e mobile bagno freestanding
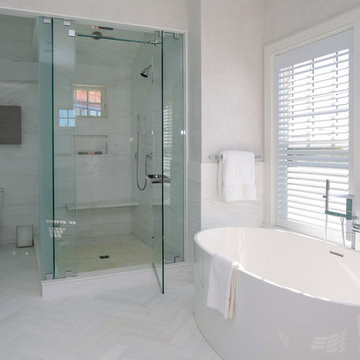
The subtle color palette of taupe grey and crisp white speak volumes in this master bathroom! We wanted this bathroom to be timeless yet also efficient for this established young couple. We made sure to incorporate everything they would need, from their own personal areas to a classic makeup vanity to a sectioned off toilet room! The glass walls on the walk-in shower luster in the bright, sunlit bathroom.
Project Location: The Hamptons. Project designed by interior design firm, Betty Wasserman Art & Interiors. From their Chelsea base, they serve clients in Manhattan and throughout New York City, as well as across the tri-state area and in The Hamptons.
For more about Betty Wasserman, click here: https://www.bettywasserman.com/
To learn more about this project, click here: https://www.bettywasserman.com/spaces/daniels-lane-getaway/
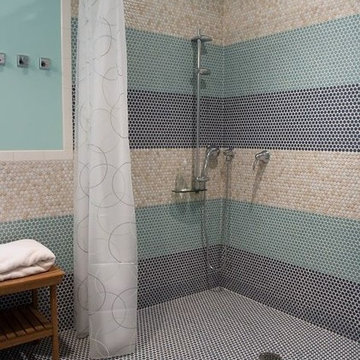
Foto di una stanza da bagno eclettica di medie dimensioni con doccia aperta, piastrelle beige, piastrelle blu, piastrelle marroni, piastrelle grigie, piastrelle verdi, piastrelle multicolore, piastrelle bianche, piastrelle a mosaico, pareti blu e pavimento con piastrelle a mosaico
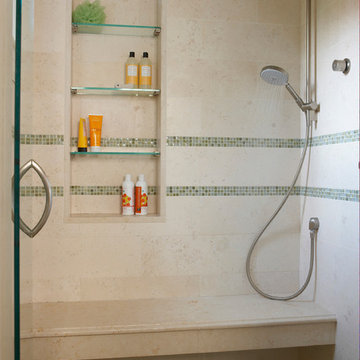
Esempio di una grande stanza da bagno padronale chic con doccia alcova, piastrelle beige, piastrelle in pietra, pareti beige, pavimento con piastrelle a mosaico, pavimento verde e porta doccia a battente

It’s week 6 and I made it through the One Room Challenge! I had 32 days to flip a bathroom and as I type this realize how crazy that sounds. During those 32 short days I was also be running a full time design studio with multiple deadlines. I definitely felt the pressure of completing the room in time.
We tell our design clients 2-3 months minimum for a bathroom remodel, without hesitation. And there is clearly a reason that is the response because, while possible to do it in a shorter amount of time, I basically didn’t sleep for 4 weeks. The good news is, I love the results and now have a finished remodeled bathroom!
The biggest transformation is the tile. The Ranchalow was built in 1966 and the tile, I think, was original. You can see from Week 1 the transformation. I also demo’ed an awkward closet (there was a door in that mirror reflection) that was difficult to get in and out of because of the door. The space had to remain because it’s the only way into my crawl space.
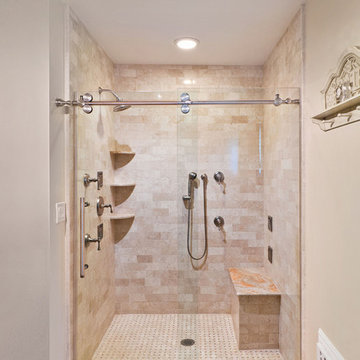
Contemporary slider with heavy duty stainless steel rollers
Clear tempered glass,multiple body sprays,corner shelves,mosaic tile,hand held shower,shower seat,shower bench

The black and white patterned tiles help to ground this guest bathroom. The right-hand corner bath is space saving and simple in design. The recycled and repurposed timber vanity was a hall table but is perfect for a country look, adding warm colour and texture. There is a room underneath it for a couple of large cane baskets to store items such as towels and facecloths.
Check out the before photos at the end of this project to see the transformation!
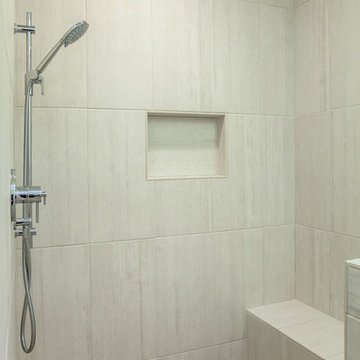
Esempio di una stanza da bagno padronale chic con ante con riquadro incassato, ante bianche, doccia a filo pavimento, pareti bianche, pavimento con piastrelle a mosaico, lavabo sottopiano, top in quarzo composito, pavimento multicolore, doccia aperta, piastrelle beige e piastrelle in gres porcellanato
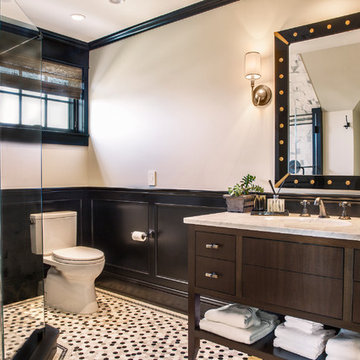
Guest Bathroom – custom built-in vanity. Black and white theme.
Esempio di una stanza da bagno con doccia classica di medie dimensioni con nessun'anta, ante in legno bruno, doccia a filo pavimento, WC a due pezzi, piastrelle beige, pistrelle in bianco e nero, piastrelle a mosaico, pareti bianche, pavimento con piastrelle a mosaico, lavabo sottopiano e top in marmo
Esempio di una stanza da bagno con doccia classica di medie dimensioni con nessun'anta, ante in legno bruno, doccia a filo pavimento, WC a due pezzi, piastrelle beige, pistrelle in bianco e nero, piastrelle a mosaico, pareti bianche, pavimento con piastrelle a mosaico, lavabo sottopiano e top in marmo
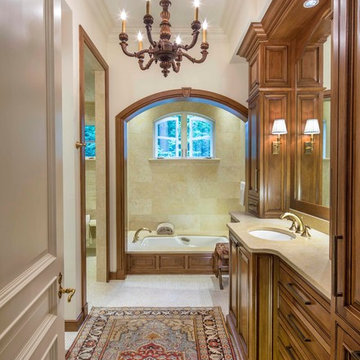
Esempio di una stanza da bagno chic con lavabo sottopiano, ante con bugna sagomata, ante in legno bruno, vasca sottopiano, piastrelle beige, pareti beige e pavimento con piastrelle a mosaico
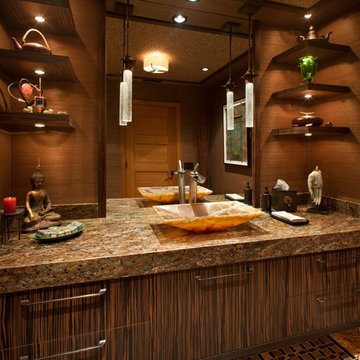
- San Diego Home/Garden lifestyles Magazine
August 2013
James Brady Photography
Ispirazione per una stanza da bagno con doccia etnica di medie dimensioni con ante lisce, ante in legno bruno, piastrelle beige, lastra di pietra, pareti beige, pavimento con piastrelle a mosaico, lavabo a bacinella, top in granito e pavimento multicolore
Ispirazione per una stanza da bagno con doccia etnica di medie dimensioni con ante lisce, ante in legno bruno, piastrelle beige, lastra di pietra, pareti beige, pavimento con piastrelle a mosaico, lavabo a bacinella, top in granito e pavimento multicolore

This home in Napa off Silverado was rebuilt after burning down in the 2017 fires. Architect David Rulon, a former associate of Howard Backen, known for this Napa Valley industrial modern farmhouse style. Composed in mostly a neutral palette, the bones of this house are bathed in diffused natural light pouring in through the clerestory windows. Beautiful textures and the layering of pattern with a mix of materials add drama to a neutral backdrop. The homeowners are pleased with their open floor plan and fluid seating areas, which allow them to entertain large gatherings. The result is an engaging space, a personal sanctuary and a true reflection of it's owners' unique aesthetic.
Inspirational features are metal fireplace surround and book cases as well as Beverage Bar shelving done by Wyatt Studio, painted inset style cabinets by Gamma, moroccan CLE tile backsplash and quartzite countertops.
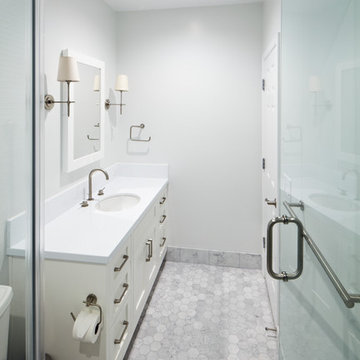
Foto di una stanza da bagno padronale minimal di medie dimensioni con lavabo a consolle, ante lisce, ante bianche, top in superficie solida, pavimento con piastrelle a mosaico, vasca sottopiano, doccia alcova, WC monopezzo, piastrelle beige, piastrelle in pietra e pareti bianche
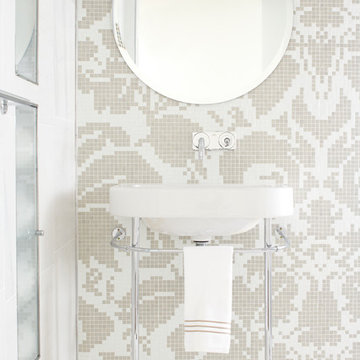
Jason Donnelly Photography
Ispirazione per una stanza da bagno contemporanea con lavabo a consolle, pavimento con piastrelle a mosaico, piastrelle beige e piastrelle a mosaico
Ispirazione per una stanza da bagno contemporanea con lavabo a consolle, pavimento con piastrelle a mosaico, piastrelle beige e piastrelle a mosaico
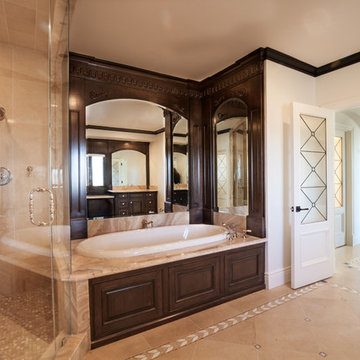
Luxurious modern take on a traditional white Italian villa. An entry with a silver domed ceiling, painted moldings in patterns on the walls and mosaic marble flooring create a luxe foyer. Into the formal living room, cool polished Crema Marfil marble tiles contrast with honed carved limestone fireplaces throughout the home, including the outdoor loggia. Ceilings are coffered with white painted
crown moldings and beams, or planked, and the dining room has a mirrored ceiling. Bathrooms are white marble tiles and counters, with dark rich wood stains or white painted. The hallway leading into the master bedroom is designed with barrel vaulted ceilings and arched paneled wood stained doors. The master bath and vestibule floor is covered with a carpet of patterned mosaic marbles, and the interior doors to the large walk in master closets are made with leaded glass to let in the light. The master bedroom has dark walnut planked flooring, and a white painted fireplace surround with a white marble hearth.
The kitchen features white marbles and white ceramic tile backsplash, white painted cabinetry and a dark stained island with carved molding legs. Next to the kitchen, the bar in the family room has terra cotta colored marble on the backsplash and counter over dark walnut cabinets. Wrought iron staircase leading to the more modern media/family room upstairs.
Project Location: North Ranch, Westlake, California. Remodel designed by Maraya Interior Design. From their beautiful resort town of Ojai, they serve clients in Montecito, Hope Ranch, Malibu, Westlake and Calabasas, across the tri-county areas of Santa Barbara, Ventura and Los Angeles, south to Hidden Hills- north through Solvang and more.
ArcDesign Architects
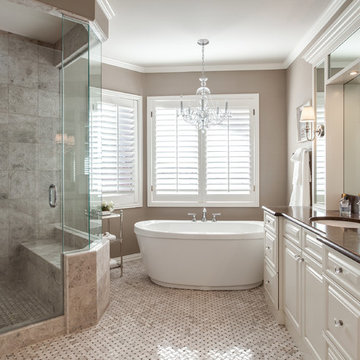
Stone Mosaic Tile floors, marble countertops and backsplash and white painted raised panel cabinets in this luxurious master bathroom with freestanding soaking tub in Greenwood Village Colorado.
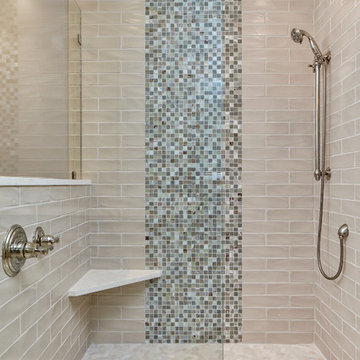
Another view of the walk-in shower for the master bathroom. Love the different tiles, plus the extra shower heads. And the handy shower seat!
Immagine di una grande stanza da bagno padronale classica con ante a persiana, ante grigie, WC monopezzo, pareti grigie, pavimento con piastrelle a mosaico, lavabo sottopiano, top in quarzo composito, pavimento beige, porta doccia a battente, doccia aperta, piastrelle beige e piastrelle in gres porcellanato
Immagine di una grande stanza da bagno padronale classica con ante a persiana, ante grigie, WC monopezzo, pareti grigie, pavimento con piastrelle a mosaico, lavabo sottopiano, top in quarzo composito, pavimento beige, porta doccia a battente, doccia aperta, piastrelle beige e piastrelle in gres porcellanato
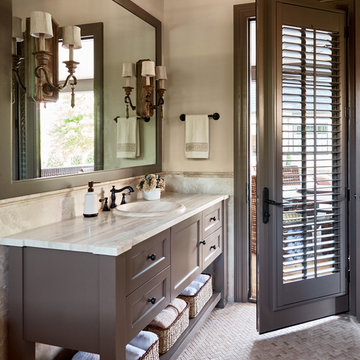
Dustin Peck
Idee per una stanza da bagno classica con lavabo da incasso, ante con riquadro incassato, ante in legno bruno, piastrelle beige, pareti beige e pavimento con piastrelle a mosaico
Idee per una stanza da bagno classica con lavabo da incasso, ante con riquadro incassato, ante in legno bruno, piastrelle beige, pareti beige e pavimento con piastrelle a mosaico
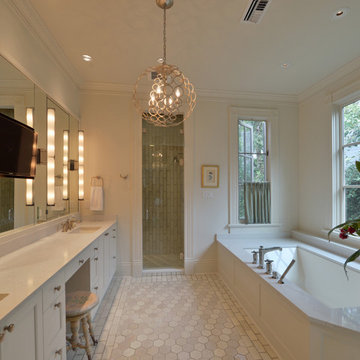
Immagine di una grande stanza da bagno padronale classica con ante bianche, vasca sottopiano, doccia alcova, pavimento con piastrelle a mosaico, lavabo sottopiano, ante in stile shaker, piastrelle beige, piastrelle grigie, piastrelle bianche, piastrelle a mosaico, pareti bianche e top in quarzo composito
Stanze da Bagno con piastrelle beige e pavimento con piastrelle a mosaico - Foto e idee per arredare
6