Stanze da Bagno con piastrelle beige e pavimento bianco - Foto e idee per arredare
Filtra anche per:
Budget
Ordina per:Popolari oggi
121 - 140 di 2.233 foto
1 di 3
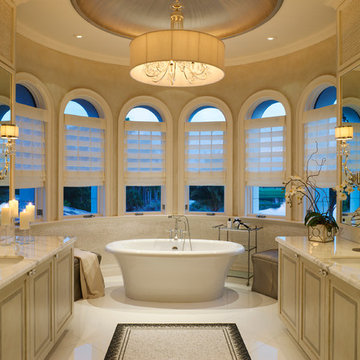
Ispirazione per una grande stanza da bagno padronale classica con lavabo sottopiano, vasca freestanding, ante con bugna sagomata, ante beige, piastrelle beige, piastrelle a mosaico, pareti beige, pavimento con piastrelle in ceramica, top in marmo e pavimento bianco
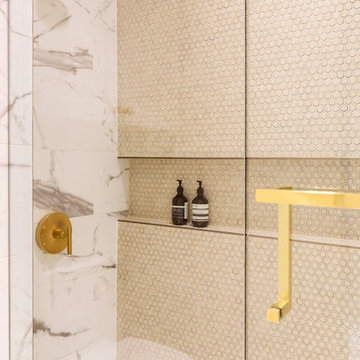
Contractor - Alair Homes Dallas
Photographer - Michael Wiltbank
Ispirazione per una grande stanza da bagno minimal con ante marroni, zona vasca/doccia separata, WC monopezzo, piastrelle beige, piastrelle in gres porcellanato, pareti bianche, pavimento in gres porcellanato, lavabo sottopiano, top in quarzo composito, pavimento bianco, porta doccia a battente e top bianco
Ispirazione per una grande stanza da bagno minimal con ante marroni, zona vasca/doccia separata, WC monopezzo, piastrelle beige, piastrelle in gres porcellanato, pareti bianche, pavimento in gres porcellanato, lavabo sottopiano, top in quarzo composito, pavimento bianco, porta doccia a battente e top bianco
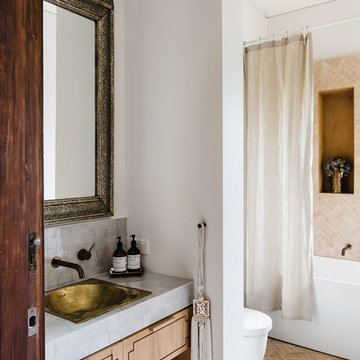
Ispirazione per una stanza da bagno con doccia mediterranea di medie dimensioni con ante in legno chiaro, piastrelle beige, pareti bianche, lavabo da incasso, doccia con tenda, vasca freestanding, doccia aperta, WC monopezzo, piastrelle in pietra, pavimento in cemento, top piastrellato, pavimento bianco e ante lisce
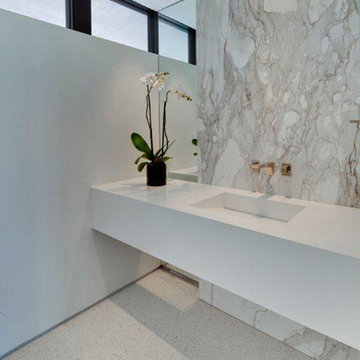
Idee per una stanza da bagno padronale minimalista di medie dimensioni con piastrelle beige, lastra di pietra, pareti bianche, pavimento in cemento, lavabo integrato, top in superficie solida, pavimento bianco e top bianco
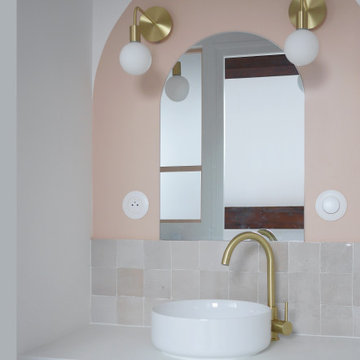
Immagine di una piccola stanza da bagno padronale minimalista con ante a filo, ante beige, doccia a filo pavimento, piastrelle beige, piastrelle in ceramica, pareti rosa, pavimento in terracotta, top in laminato, pavimento bianco, top bianco, un lavabo e mobile bagno sospeso
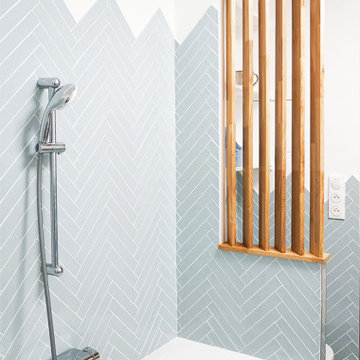
Foto di una stanza da bagno con doccia contemporanea di medie dimensioni con ante marroni, piastrelle beige, pareti blu, pavimento in cementine, lavabo integrato, pavimento bianco, doccia aperta, top bianco, un lavabo e mobile bagno sospeso
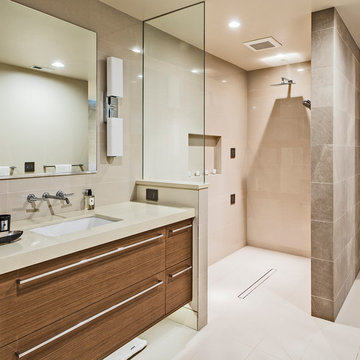
Foto di una stanza da bagno padronale contemporanea di medie dimensioni con ante lisce, ante in legno scuro, vasca ad alcova, doccia aperta, WC a due pezzi, piastrelle beige, piastrelle in pietra, pareti beige, pavimento in gres porcellanato, lavabo sottopiano, top in quarzo composito, pavimento bianco, doccia aperta e top beige
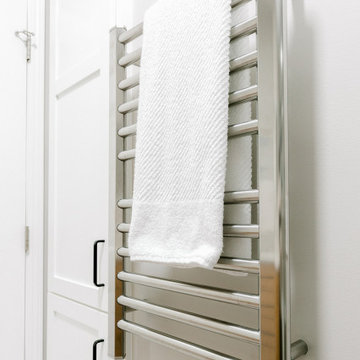
Photographer: Marit Williams Photography
Ispirazione per una grande stanza da bagno padronale nordica con ante lisce, ante in legno chiaro, vasca ad alcova, piastrelle beige, piastrelle in gres porcellanato, pavimento in gres porcellanato, lavabo sottopiano, top in quarzo composito, pavimento bianco, porta doccia a battente, top grigio, nicchia, due lavabi e mobile bagno incassato
Ispirazione per una grande stanza da bagno padronale nordica con ante lisce, ante in legno chiaro, vasca ad alcova, piastrelle beige, piastrelle in gres porcellanato, pavimento in gres porcellanato, lavabo sottopiano, top in quarzo composito, pavimento bianco, porta doccia a battente, top grigio, nicchia, due lavabi e mobile bagno incassato
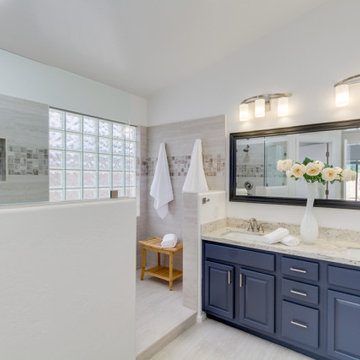
Blue Painted Cabinets
Esempio di una stanza da bagno padronale minimalista di medie dimensioni con ante con bugna sagomata, ante blu, doccia aperta, WC monopezzo, piastrelle beige, piastrelle in gres porcellanato, pareti bianche, pavimento in gres porcellanato, lavabo sottopiano, top in granito, pavimento bianco, doccia aperta, top bianco, panca da doccia, due lavabi, mobile bagno incassato e soffitto a volta
Esempio di una stanza da bagno padronale minimalista di medie dimensioni con ante con bugna sagomata, ante blu, doccia aperta, WC monopezzo, piastrelle beige, piastrelle in gres porcellanato, pareti bianche, pavimento in gres porcellanato, lavabo sottopiano, top in granito, pavimento bianco, doccia aperta, top bianco, panca da doccia, due lavabi, mobile bagno incassato e soffitto a volta
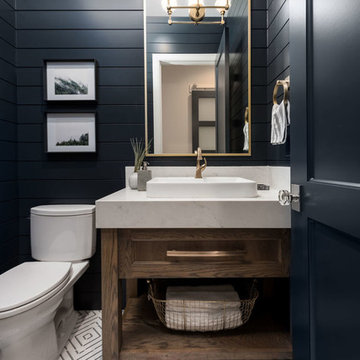
Brad Montgomery
Ispirazione per una grande stanza da bagno padronale tradizionale con ante con riquadro incassato, ante nere, doccia alcova, WC monopezzo, piastrelle beige, piastrelle in gres porcellanato, pareti nere, pavimento con piastrelle in ceramica, lavabo a bacinella, top in quarzite, pavimento bianco e top bianco
Ispirazione per una grande stanza da bagno padronale tradizionale con ante con riquadro incassato, ante nere, doccia alcova, WC monopezzo, piastrelle beige, piastrelle in gres porcellanato, pareti nere, pavimento con piastrelle in ceramica, lavabo a bacinella, top in quarzite, pavimento bianco e top bianco
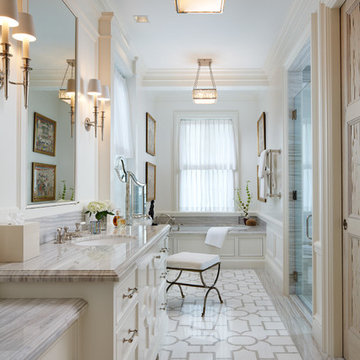
His and her (pictured here) baths were designed with a conjoining two-way shower uniting the spaces. Each has their own custom marble tile and mosaic's designed.
Photography by Sargent Architectual Photography
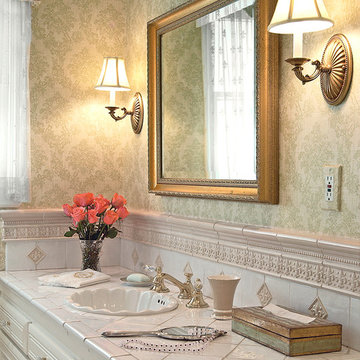
The goal of this remodel was to freshen up a small and dated guest bathroom and create a French-inspired space that integrated nicely with the home’s traditional décor. The bathroom was transformed by selecting a soft color palette, elegant wall covering, new plumbing fixtures, hand-made fleur-de-lis tiles and traditional lighting.
---
Project designed by Pasadena interior design studio Soul Interiors Design. They serve Pasadena, San Marino, La Cañada Flintridge, Sierra Madre, Altadena, and surrounding areas.
---
For more about Soul Interiors Design, click here: https://www.soulinteriorsdesign.com/
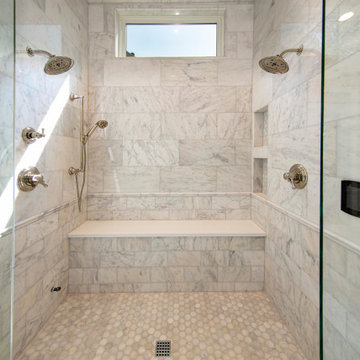
Foto di una stanza da bagno padronale tradizionale di medie dimensioni con ante in stile shaker, ante grigie, vasca freestanding, doccia ad angolo, piastrelle beige, piastrelle in ceramica, pavimento in marmo, top in marmo, pavimento bianco, porta doccia a battente, top bianco, nicchia, un lavabo e mobile bagno incassato
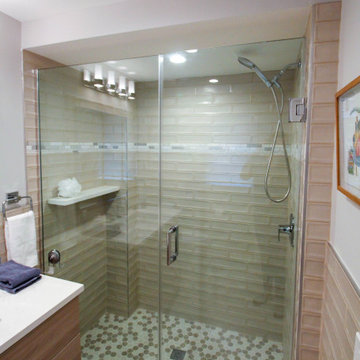
Ispirazione per una stanza da bagno padronale design di medie dimensioni con ante lisce, ante in legno scuro, doccia alcova, WC a due pezzi, piastrelle beige, piastrelle in gres porcellanato, pareti beige, pavimento in gres porcellanato, lavabo sottopiano, top in quarzo composito, pavimento bianco, porta doccia a battente, top bianco, un lavabo e mobile bagno freestanding
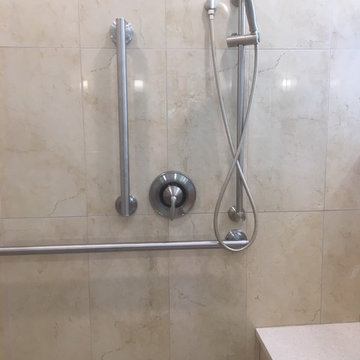
-Curbless Shower with Built-In Bench and Hand Shower- Beneath the hand shower, a built-in bench is accessible to ease the task of showering. A glass barrier is the only thing separating the shower from the walk-in tub, which allows for the natural light from the circle window to illuminate the entire room.
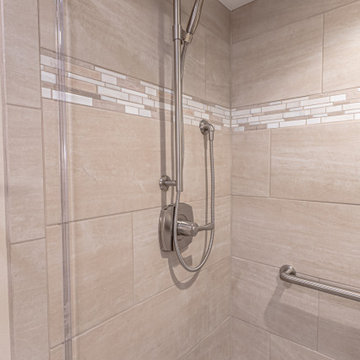
The walk in shower is accompanied by a Kohler Multi Function Hand Shower with Slide Bar.
Esempio di una stanza da bagno con doccia classica di medie dimensioni con ante con riquadro incassato, ante in legno bruno, doccia alcova, WC a due pezzi, piastrelle beige, pareti beige, pavimento con piastrelle in ceramica, lavabo sottopiano, top in quarzo composito, pavimento bianco, porta doccia scorrevole, top beige, nicchia, due lavabi e mobile bagno incassato
Esempio di una stanza da bagno con doccia classica di medie dimensioni con ante con riquadro incassato, ante in legno bruno, doccia alcova, WC a due pezzi, piastrelle beige, pareti beige, pavimento con piastrelle in ceramica, lavabo sottopiano, top in quarzo composito, pavimento bianco, porta doccia scorrevole, top beige, nicchia, due lavabi e mobile bagno incassato
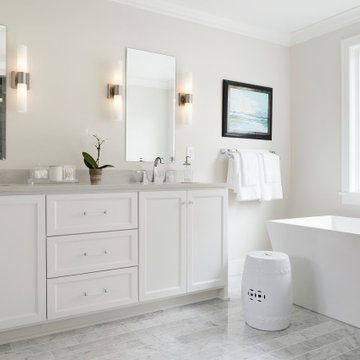
Transitional style master bathroom with double vanity and freestanding tub.
Esempio di una grande stanza da bagno padronale classica con ante in stile shaker, ante bianche, vasca freestanding, doccia alcova, piastrelle beige, pareti beige, pavimento in marmo, lavabo sottopiano, pavimento bianco, top grigio, due lavabi, mobile bagno incassato e top in quarzo composito
Esempio di una grande stanza da bagno padronale classica con ante in stile shaker, ante bianche, vasca freestanding, doccia alcova, piastrelle beige, pareti beige, pavimento in marmo, lavabo sottopiano, pavimento bianco, top grigio, due lavabi, mobile bagno incassato e top in quarzo composito
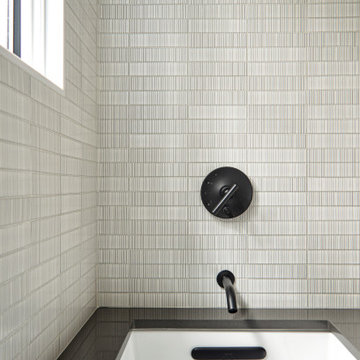
To create the master suite this home owner dreamed of, we moved a few walls, and a lot of doors and windows. Essentially half the house went under construction. Within the same footprint we created a larger master bathroom, walk in closet, and guest room while retaining the same number of bedrooms. The second room became smaller but officially became a bedroom with a closet and more functional layout. What you don’t see in the finished pictures is a new utility room that had to be built downstairs in the garage to service the new plumbing and heating.
All those black bathroom fixtures are Kohler and the tile is from Ann Sacks. The stunning grey tile is Andy Fleishman and the grout not only fills in the separations but defines the white design in the tile. This time-intensive process meant the tiles had to be sealed before install and twice after.
All the black framed windows are by Anderson Woodright series and have a classic 3 light over 0 light sashes.
The doors are true sealer panels with a classic trim, as well as thicker head casings and a top cap.
We moved the master bathroom to the side of the house where it could take advantage of the windows. In the master bathroom in addition to the ann sacks tile on the floor, some of the tile was laid out in a way that made it feel like one sheet with almost no space in between. We found more storage in the master by putting it in the knee wall and bench seat. The master shower also has a rain head as well as a regular shower head that can be used separately or together.
The second bathroom has a unique tub completely encased in grey quartz stone with a clever mitered edge to minimize grout lines. It also has a larger window to brighten up the bathroom and add some drama.
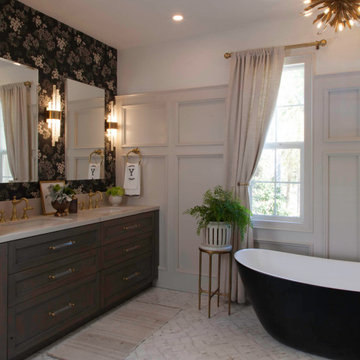
This elegant bathroom is essential part of winding down at the end of a long day. The wallpaper adds a classic, traditional touch. The real show stopped in this bathroom is the wall paneling in a rich neutral paint color.
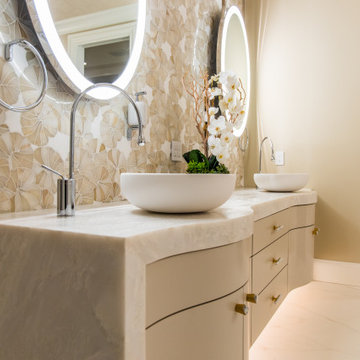
Interior architecture and design by Bauer Design Group including custom curved front vanities. Mystery white countertops with Antonio Lupi vessel sinks with gorgeous Gessi plumbing fixtures. The vanity wall is completely covered in Artistic tile Waterjet tile. The floors and shower walls are set in Kedra slabs.
Stanze da Bagno con piastrelle beige e pavimento bianco - Foto e idee per arredare
7