Stanze da Bagno con piastrelle beige e parquet chiaro - Foto e idee per arredare
Filtra anche per:
Budget
Ordina per:Popolari oggi
141 - 160 di 1.640 foto
1 di 3
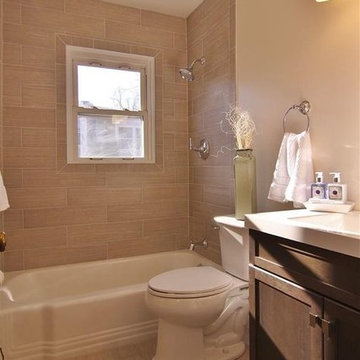
Foto di una piccola stanza da bagno padronale design con ante lisce, ante in legno bruno, vasca da incasso, vasca/doccia, WC monopezzo, piastrelle beige, pareti bianche, parquet chiaro e top in granito
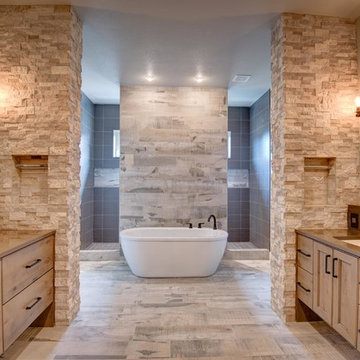
jrerickson Photography
Esempio di una stanza da bagno padronale chic di medie dimensioni con ante con riquadro incassato, ante in legno chiaro, vasca freestanding, zona vasca/doccia separata, piastrelle beige, piastrelle in pietra, pareti beige, parquet chiaro, lavabo sottopiano, top in granito, pavimento beige e doccia aperta
Esempio di una stanza da bagno padronale chic di medie dimensioni con ante con riquadro incassato, ante in legno chiaro, vasca freestanding, zona vasca/doccia separata, piastrelle beige, piastrelle in pietra, pareti beige, parquet chiaro, lavabo sottopiano, top in granito, pavimento beige e doccia aperta
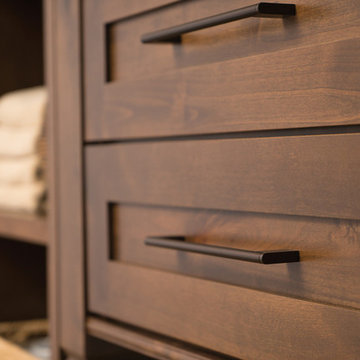
Plunge in your new bath with darling design elements to create a coordinated bathroom with surprising appeal. Small spaces call for big design details like the ornate turn posts that frame the sink area to create a compelling look for the bath vanity. Select the most inviting and luxurious materials to create a relaxing space that rejuvenates as it soothes and calms. Coordinating bath furniture from Dura Supreme brings all the details together with your choice of beautiful styles and finishes.
A linen cabinet with a mirrored back beautifully displays stacks of towels and bathroom sundries. These furniture vanities showcase Dura Supreme’s “Style Five” furniture series. Style Five is designed with a selection of turned posts for iconic furniture style to meet your personal tastes. The two individual vanities separated by the free standing linen cabinet provide each spouse their own divided space to organize their personal bath supplies, while the linen cabinet provides universal storage for items the couple with both use.
Style Five furniture series offers 10 different configurations (for single sink vanities, double sink vanities, or offset sinks), 15 turn post designs and an optional floor with either plain or slatted detail. A selection of classic post designs offers personalized design choices. Any combination of Dura Supreme’s many door styles, wood species and finishes can be selected to create a one-of-a-kind bath furniture collection.
The bathroom has evolved from its purist utilitarian roots to a more intimate and reflective sanctuary in which to relax and reconnect. A refreshing spa-like environment offers a brisk welcome at the dawning of a new day or a soothing interlude as your day concludes.
Our busy and hectic lifestyles leave us yearning for a private place where we can truly relax and indulge. With amenities that pamper the senses and design elements inspired by luxury spas, bathroom environments are being transformed form the mundane and utilitarian to the extravagant and luxurious.
Bath cabinetry from Dura Supreme offers myriad design directions to create the personal harmony and beauty that are a hallmark of the bath sanctuary. Immerse yourself in our expansive palette of finishes and wood species to discover the look that calms your senses and soothes your soul. Your Dura Supreme designer will guide you through the selections and transform your bath into a beautiful retreat.
Request a FREE Dura Supreme Brochure Packet:
http://www.durasupreme.com/request-brochure
Find a Dura Supreme Showroom near you today:
http://www.durasupreme.com/dealer-locator
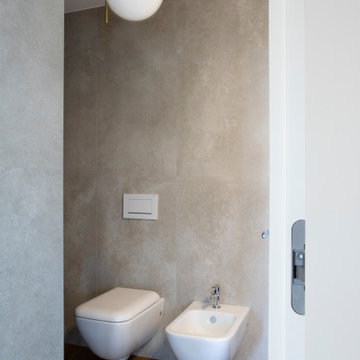
bagno
Ispirazione per una parquet e piastrelle stanza da bagno minimalista di medie dimensioni con ante lisce, ante grigie, doccia a filo pavimento, WC a due pezzi, piastrelle beige, piastrelle in gres porcellanato, pareti beige, parquet chiaro, lavabo da incasso, top in superficie solida, porta doccia scorrevole, top bianco, un lavabo e mobile bagno sospeso
Ispirazione per una parquet e piastrelle stanza da bagno minimalista di medie dimensioni con ante lisce, ante grigie, doccia a filo pavimento, WC a due pezzi, piastrelle beige, piastrelle in gres porcellanato, pareti beige, parquet chiaro, lavabo da incasso, top in superficie solida, porta doccia scorrevole, top bianco, un lavabo e mobile bagno sospeso
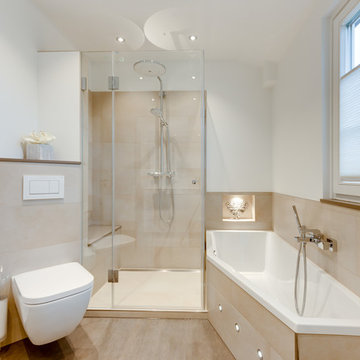
In der geräumigen Dusche mit integriertem Duschsitz wird die Umgebung mit einer Ganzglasabtrennung vor Wasser geschützt. Die Formgebung von Badewanne und WC ist der Räumlichkeit mit modernem Design angepasst.
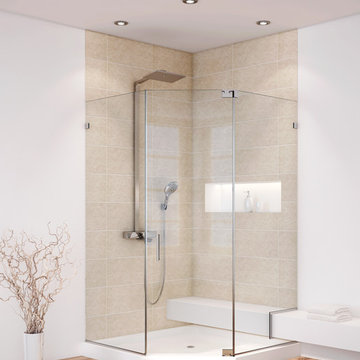
Majestic Series - Neo-Angle
The Majestic Series offers the only truly frameless enclosure in the industry. Our frameless enclosures are designed with solid brass pivot hinges, eliminating bulky metal headers or channels. Custom designs and solid brass construction enable GlassCrafters to extend a full lifetime warranty on the mechanical performance of our pivot hinges and hardware.
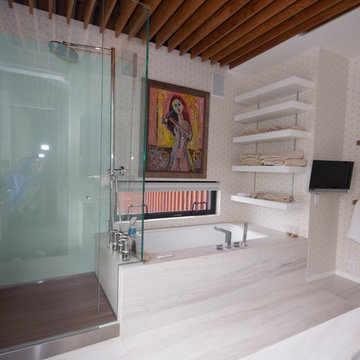
Foto di una grande stanza da bagno padronale minimal con vasca sottopiano, doccia ad angolo, pareti bianche, lavabo sottopiano, piastrelle beige, parquet chiaro, top in pietra calcarea, pavimento beige, porta doccia a battente, nessun'anta e ante bianche

Our owners were looking to upgrade their master bedroom into a hotel-like oasis away from the world with a rustic "ski lodge" feel. The bathroom was gutted, we added some square footage from a closet next door and created a vaulted, spa-like bathroom space with a feature soaking tub. We connected the bedroom to the sitting space beyond to make sure both rooms were able to be used and work together. Added some beams to dress up the ceilings along with a new more modern soffit ceiling complete with an industrial style ceiling fan. The master bed will be positioned at the actual reclaimed barn-wood wall...The gas fireplace is see-through to the sitting area and ties the large space together with a warm accent. This wall is coated in a beautiful venetian plaster. Also included 2 walk-in closet spaces (being fitted with closet systems) and an exercise room.
Pros that worked on the project included: Holly Nase Interiors, S & D Renovations (who coordinated all of the construction), Agentis Kitchen & Bath, Veneshe Master Venetian Plastering, Stoves & Stuff Fireplaces
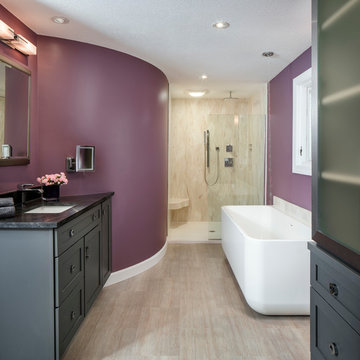
Chipper Hatter
Immagine di una grande stanza da bagno padronale design con ante in stile shaker, ante grigie, vasca freestanding, doccia a filo pavimento, WC monopezzo, pareti viola, lavabo sottopiano, top in granito, piastrelle beige, piastrelle di marmo, parquet chiaro, pavimento beige e doccia aperta
Immagine di una grande stanza da bagno padronale design con ante in stile shaker, ante grigie, vasca freestanding, doccia a filo pavimento, WC monopezzo, pareti viola, lavabo sottopiano, top in granito, piastrelle beige, piastrelle di marmo, parquet chiaro, pavimento beige e doccia aperta
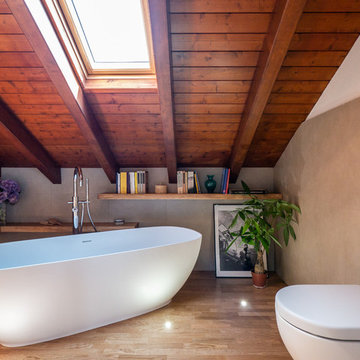
Liadesign
Immagine di una stanza da bagno padronale mediterranea di medie dimensioni con ante in legno chiaro, vasca freestanding, WC sospeso, piastrelle beige, piastrelle in gres porcellanato, pareti bianche, parquet chiaro, lavabo a bacinella e top in legno
Immagine di una stanza da bagno padronale mediterranea di medie dimensioni con ante in legno chiaro, vasca freestanding, WC sospeso, piastrelle beige, piastrelle in gres porcellanato, pareti bianche, parquet chiaro, lavabo a bacinella e top in legno
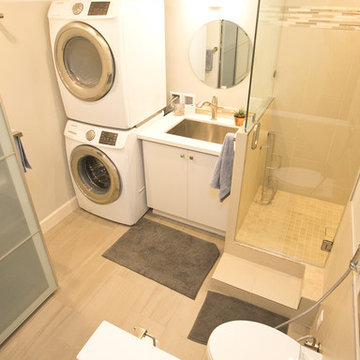
Immagine di una stanza da bagno con doccia design di medie dimensioni con ante lisce, ante bianche, doccia ad angolo, piastrelle beige, piastrelle in gres porcellanato, pareti grigie, parquet chiaro, lavabo sottopiano, top in quarzo composito, pavimento beige, porta doccia a battente e top bianco
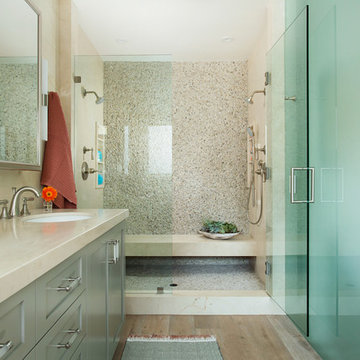
Pebble tile runs down the back wall and onto the floor to create a waterfall effect in this two-person shower.
Immagine di una grande stanza da bagno padronale stile marino con ante in stile shaker, ante verdi, vasca freestanding, doccia doppia, bidè, piastrelle beige, piastrelle di marmo, pareti beige, parquet chiaro, lavabo da incasso, top in marmo, pavimento grigio e porta doccia a battente
Immagine di una grande stanza da bagno padronale stile marino con ante in stile shaker, ante verdi, vasca freestanding, doccia doppia, bidè, piastrelle beige, piastrelle di marmo, pareti beige, parquet chiaro, lavabo da incasso, top in marmo, pavimento grigio e porta doccia a battente
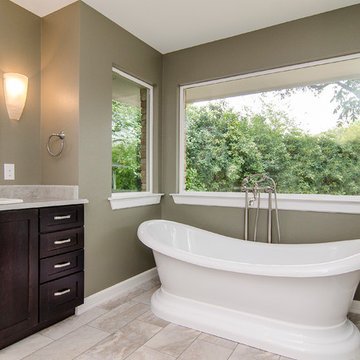
This gorgeous master bath and bedroom addition gave the homeowners much needed space from the previous tiny cramped quarters they had. By creating a spa like bathroom retreat, ample closet space and a spacious master bedroom with views to the lush backyard, the homeowners were able to design a space that gave them what combined both needs and wants in one! Design and Build by Hatfield Builders & Remodelers, photography by Versatile Imaging.
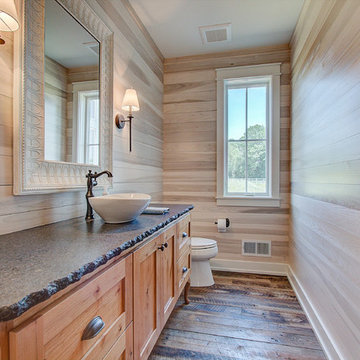
A modern replica of the ole farm home. The beauty and warmth of yesterday, combined with the luxury of today's finishes of windows, high ceilings, lighting fixtures, reclaimed flooring and beams and much more.
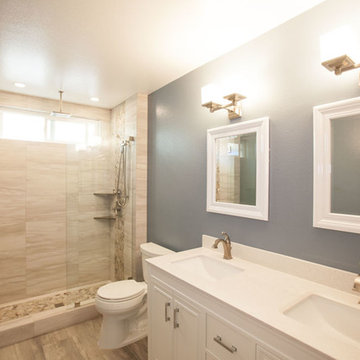
Foto di una stanza da bagno padronale tradizionale di medie dimensioni con ante a filo, ante bianche, WC monopezzo, pareti blu, parquet chiaro, top in granito, doccia alcova, piastrelle beige, piastrelle in gres porcellanato e lavabo sottopiano
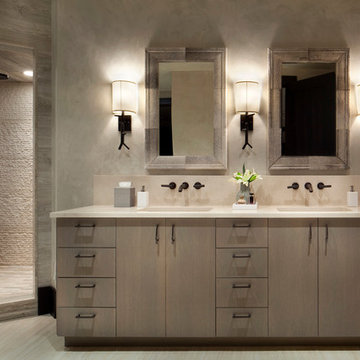
Gibeon Photography
Esempio di una stanza da bagno stile rurale con lavabo integrato, ante lisce, ante in legno chiaro, doccia ad angolo, piastrelle beige, pareti beige e parquet chiaro
Esempio di una stanza da bagno stile rurale con lavabo integrato, ante lisce, ante in legno chiaro, doccia ad angolo, piastrelle beige, pareti beige e parquet chiaro
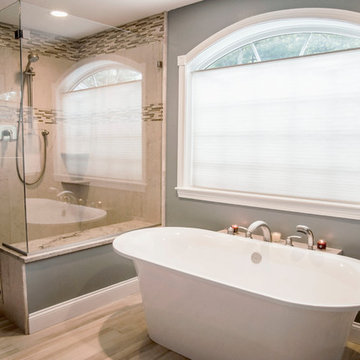
Esempio di una grande stanza da bagno padronale design con ante con bugna sagomata, ante in legno bruno, vasca freestanding, doccia ad angolo, WC monopezzo, piastrelle beige, piastrelle marroni, piastrelle a listelli, pareti grigie, parquet chiaro, lavabo sottopiano, top in granito e porta doccia a battente
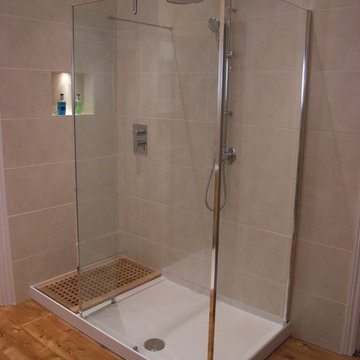
We installed this walk-in shower having created a niche with light for shampoos at one end. The virtually frameless design gives it a hotel-chic feel.
Photo - Style Within

Using a deep soaking tub and very organic materials gives this Master bathroom re- model a very luxurious yet casual feel.
Esempio di una stanza da bagno padronale costiera di medie dimensioni con ante in stile shaker, ante bianche, vasca sottopiano, doccia ad angolo, piastrelle beige, piastrelle in gres porcellanato, pareti bianche, parquet chiaro, lavabo da incasso, top in quarzite, porta doccia a battente, top beige, panca da doccia, due lavabi e mobile bagno incassato
Esempio di una stanza da bagno padronale costiera di medie dimensioni con ante in stile shaker, ante bianche, vasca sottopiano, doccia ad angolo, piastrelle beige, piastrelle in gres porcellanato, pareti bianche, parquet chiaro, lavabo da incasso, top in quarzite, porta doccia a battente, top beige, panca da doccia, due lavabi e mobile bagno incassato
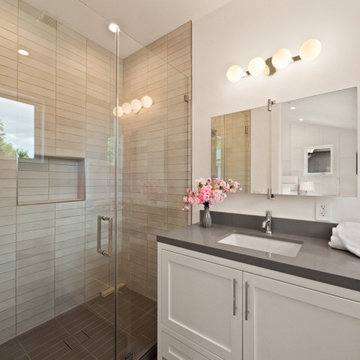
Idee per una stanza da bagno per bambini country di medie dimensioni con ante in stile shaker, ante bianche, doccia aperta, piastrelle beige, pareti bianche, parquet chiaro, lavabo sottopiano, top in quarzo composito, pavimento multicolore, porta doccia a battente, top grigio, un lavabo e mobile bagno freestanding
Stanze da Bagno con piastrelle beige e parquet chiaro - Foto e idee per arredare
8