Stanze da Bagno con piastrelle beige e mobile bagno sospeso - Foto e idee per arredare
Filtra anche per:
Budget
Ordina per:Popolari oggi
101 - 120 di 5.417 foto
1 di 3
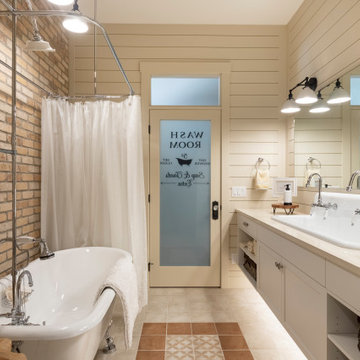
Idee per una stanza da bagno country di medie dimensioni con ante in stile shaker, ante bianche, vasca con piedi a zampa di leone, vasca/doccia, piastrelle beige, pareti beige, top in quarzo composito, doccia con tenda, top beige, nicchia, due lavabi e mobile bagno sospeso
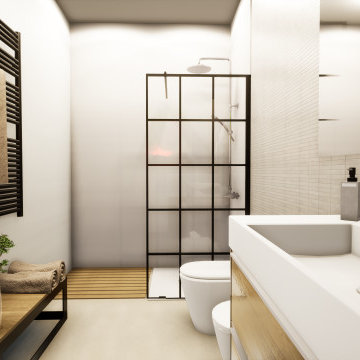
Foto di una piccola e stretta e lunga stanza da bagno padronale minimalista con ante lisce, ante beige, doccia a filo pavimento, WC monopezzo, piastrelle beige, piastrelle in ceramica, pareti bianche, pavimento con piastrelle in ceramica, lavabo rettangolare, top in superficie solida, pavimento beige, doccia aperta, top bianco, un lavabo e mobile bagno sospeso

Foto di una grande stanza da bagno con doccia stile marino con ante in legno chiaro, piastrelle beige, lavabo da incasso, top bianco, due lavabi, mobile bagno sospeso, ante lisce, WC sospeso, pareti bianche e pavimento beige
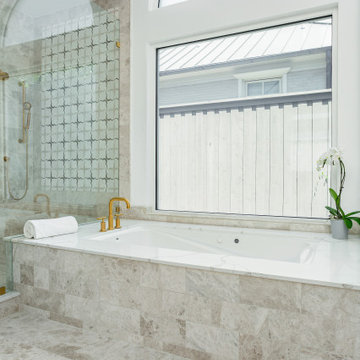
Ispirazione per una grande stanza da bagno padronale tradizionale con ante in stile shaker, ante bianche, vasca da incasso, doccia doppia, piastrelle beige, piastrelle di marmo, pareti beige, pavimento in marmo, lavabo sottopiano, top in quarzo composito, pavimento beige, porta doccia a battente, top bianco, nicchia, due lavabi, mobile bagno sospeso e soffitto a volta

Contemporary Bathroom with custom details.
Esempio di una grande stanza da bagno padronale design con ante in legno scuro, vasca freestanding, doccia a filo pavimento, WC sospeso, piastrelle beige, piastrelle in ceramica, pareti gialle, pavimento in marmo, lavabo da incasso, top in marmo, porta doccia a battente, top giallo, toilette, due lavabi, mobile bagno sospeso, pavimento multicolore e ante lisce
Esempio di una grande stanza da bagno padronale design con ante in legno scuro, vasca freestanding, doccia a filo pavimento, WC sospeso, piastrelle beige, piastrelle in ceramica, pareti gialle, pavimento in marmo, lavabo da incasso, top in marmo, porta doccia a battente, top giallo, toilette, due lavabi, mobile bagno sospeso, pavimento multicolore e ante lisce
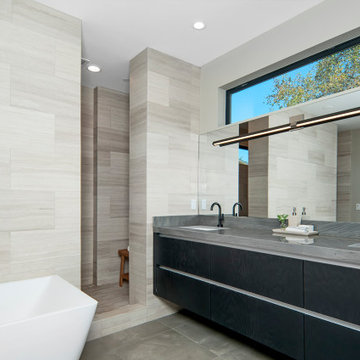
Stunner Master Bathroom with HUGE walk-in shower, double vanity with motion sensing faucets. Sleek and sophisticated natural stone cladding and counters.
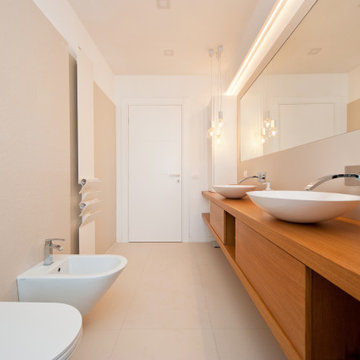
Immagine di una grande stanza da bagno con doccia minimal con ante lisce, ante marroni, WC sospeso, piastrelle beige, piastrelle in gres porcellanato, pareti bianche, pavimento in gres porcellanato, lavabo a bacinella, top in legno, pavimento beige, top marrone, due lavabi e mobile bagno sospeso
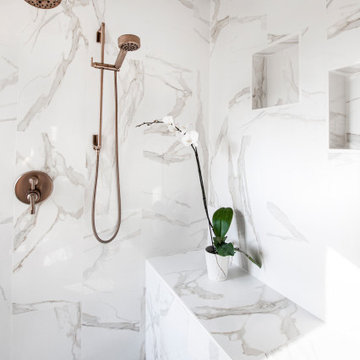
Coming soon!
Foto di una grande stanza da bagno padronale minimal con ante marroni, vasca freestanding, piastrelle beige, piastrelle di marmo, pareti multicolore, pavimento in gres porcellanato, lavabo a bacinella, top in marmo, porta doccia a battente, top bianco, panca da doccia, due lavabi e mobile bagno sospeso
Foto di una grande stanza da bagno padronale minimal con ante marroni, vasca freestanding, piastrelle beige, piastrelle di marmo, pareti multicolore, pavimento in gres porcellanato, lavabo a bacinella, top in marmo, porta doccia a battente, top bianco, panca da doccia, due lavabi e mobile bagno sospeso

What started as a kitchen and two-bathroom remodel evolved into a full home renovation plus conversion of the downstairs unfinished basement into a permitted first story addition, complete with family room, guest suite, mudroom, and a new front entrance. We married the midcentury modern architecture with vintage, eclectic details and thoughtful materials.

Idee per una stanza da bagno padronale minimal di medie dimensioni con ante a filo, ante grigie, vasca ad angolo, vasca/doccia, WC monopezzo, piastrelle beige, piastrelle in gres porcellanato, pavimento in gres porcellanato, lavabo sottopiano, top in quarzo composito, pavimento bianco, doccia aperta, top bianco, un lavabo e mobile bagno sospeso
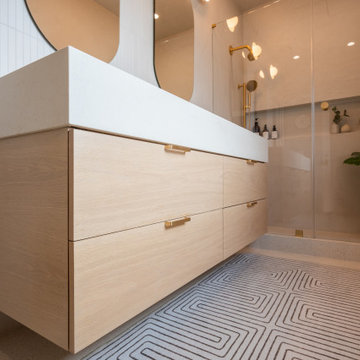
✨ Step into Serenity: Zen-Luxe Bathroom Retreat ✨ Nestled in Piedmont, our latest project embodies the perfect fusion of tranquility and opulence. ?? Soft muted tones set the stage for a spa-like haven, where every detail is meticulously curated to evoke a sense of calm and luxury.
The walls of this divine retreat are adorned with a luxurious plaster-like coating known as tadelakt—a technique steeped in centuries of Moroccan tradition. ?✨ But what sets tadelakt apart is its remarkable waterproof, water-repellent, and mold/mildew-resistant properties, making it the ultimate choice for bathrooms and kitchens alike. Talk about style meeting functionality!
As you step into this space, you're enveloped in an aura of pure relaxation, akin to the ambiance of a luxury hotel spa. ?✨ It's a sanctuary where stresses melt away, and every moment is an indulgent escape.
Join us on this journey to serenity, where luxury meets tranquility in perfect harmony. ?
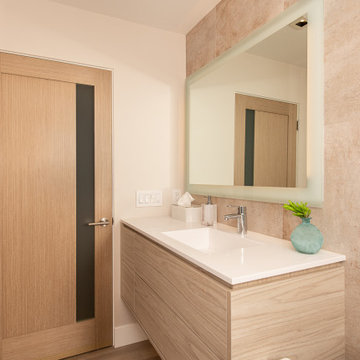
Floating vanity and a light up mirror
Immagine di una stanza da bagno con doccia moderna con ante lisce, ante bianche, doccia alcova, bidè, piastrelle beige, piastrelle in gres porcellanato, pareti beige, pavimento in vinile, lavabo integrato, top in quarzite, pavimento marrone, porta doccia a battente, top bianco, nicchia, un lavabo e mobile bagno sospeso
Immagine di una stanza da bagno con doccia moderna con ante lisce, ante bianche, doccia alcova, bidè, piastrelle beige, piastrelle in gres porcellanato, pareti beige, pavimento in vinile, lavabo integrato, top in quarzite, pavimento marrone, porta doccia a battente, top bianco, nicchia, un lavabo e mobile bagno sospeso

Il bagno della camera da letto è caratterizzato da un particolare mobile lavabo in legno scuro con piano in grigio in marmo. Una ciotola in appoggio in finitura tortora fa da padrona. Il grande specchio rettangolare retroilluminato è affiancato da vetrine con vetro fumè. La grande doccia collocata in fondo alla stanza ha il massimo dei comfort tra cui bagno turco e cromoterapia

The sink in the bathroom stands on a base with an accent yellow module. It echoes the chairs in the kitchen and the hallway pouf. Just rightward to the entrance, there is a column cabinet containing a washer, a dryer, and a built-in air extractor.
We design interiors of homes and apartments worldwide. If you need well-thought and aesthetical interior, submit a request on the website.
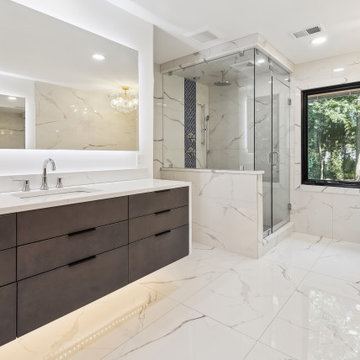
Enjoy this photo tour of one of our latest primary bathroom remodels featuring floating vanities, a soaking tub, and many other led luxury details including:
-Custom vanities with under cabinet lighting and LED anti-fog mirrors
-Clean quartz vanity tops with waterfall edge
-Soaking tub oriented to face the window
-Aromatherapy steam shower system with rain head shower
-Quartz bench with hidden niche for shower supplies
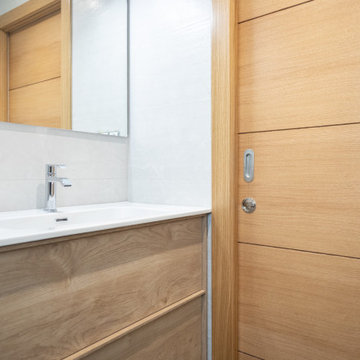
Al cuarto de baño se accede a través de una puerta corredera de acabado en madera. Un elemento perfecto para aprovechar al máximo el espacio disponible en el cuarto de baño.
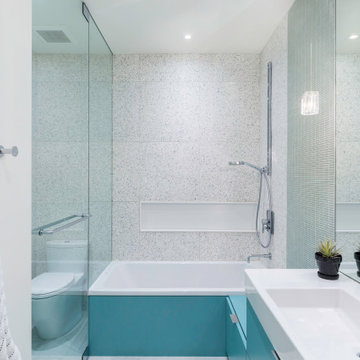
Idee per una stanza da bagno per bambini design con ante lisce, ante turchesi, vasca da incasso, doccia ad angolo, WC a due pezzi, piastrelle beige, piastrelle in ceramica, pareti bianche, pavimento con piastrelle in ceramica, lavabo integrato, top in superficie solida, pavimento bianco, porta doccia a battente, top bianco, un lavabo e mobile bagno sospeso

This Waukesha bathroom remodel was unique because the homeowner needed wheelchair accessibility. We designed a beautiful master bathroom and met the client’s ADA bathroom requirements.
Original Space
The old bathroom layout was not functional or safe. The client could not get in and out of the shower or maneuver around the vanity or toilet. The goal of this project was ADA accessibility.
ADA Bathroom Requirements
All elements of this bathroom and shower were discussed and planned. Every element of this Waukesha master bathroom is designed to meet the unique needs of the client. Designing an ADA bathroom requires thoughtful consideration of showering needs.
Open Floor Plan – A more open floor plan allows for the rotation of the wheelchair. A 5-foot turning radius allows the wheelchair full access to the space.
Doorways – Sliding barn doors open with minimal force. The doorways are 36” to accommodate a wheelchair.
Curbless Shower – To create an ADA shower, we raised the sub floor level in the bedroom. There is a small rise at the bedroom door and the bathroom door. There is a seamless transition to the shower from the bathroom tile floor.
Grab Bars – Decorative grab bars were installed in the shower, next to the toilet and next to the sink (towel bar).
Handheld Showerhead – The handheld Delta Palm Shower slips over the hand for easy showering.
Shower Shelves – The shower storage shelves are minimalistic and function as handhold points.
Non-Slip Surface – Small herringbone ceramic tile on the shower floor prevents slipping.
ADA Vanity – We designed and installed a wheelchair accessible bathroom vanity. It has clearance under the cabinet and insulated pipes.
Lever Faucet – The faucet is offset so the client could reach it easier. We installed a lever operated faucet that is easy to turn on/off.
Integrated Counter/Sink – The solid surface counter and sink is durable and easy to clean.
ADA Toilet – The client requested a bidet toilet with a self opening and closing lid. ADA bathroom requirements for toilets specify a taller height and more clearance.
Heated Floors – WarmlyYours heated floors add comfort to this beautiful space.
Linen Cabinet – A custom linen cabinet stores the homeowners towels and toiletries.
Style
The design of this bathroom is light and airy with neutral tile and simple patterns. The cabinetry matches the existing oak woodwork throughout the home.

Small bathroom using ceramic tile with travertine and wood patterns. Wood cabinet painted in white.
Ispirazione per una piccola stanza da bagno padronale contemporanea con piastrelle beige, piastrelle in ceramica, lavabo integrato, top beige, nicchia, un lavabo, ante lisce, ante bianche, doccia alcova, pavimento con piastrelle effetto legno, pavimento marrone, porta doccia scorrevole e mobile bagno sospeso
Ispirazione per una piccola stanza da bagno padronale contemporanea con piastrelle beige, piastrelle in ceramica, lavabo integrato, top beige, nicchia, un lavabo, ante lisce, ante bianche, doccia alcova, pavimento con piastrelle effetto legno, pavimento marrone, porta doccia scorrevole e mobile bagno sospeso
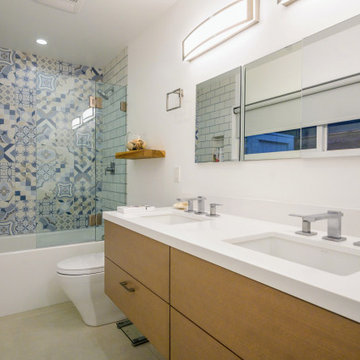
Ispirazione per una stanza da bagno con doccia minimal di medie dimensioni con ante lisce, ante in legno scuro, vasca ad alcova, vasca/doccia, piastrelle beige, piastrelle blu, piastrelle bianche, piastrelle a mosaico, pareti bianche, pavimento in gres porcellanato, lavabo sottopiano, pavimento beige, top bianco, due lavabi e mobile bagno sospeso
Stanze da Bagno con piastrelle beige e mobile bagno sospeso - Foto e idee per arredare
6